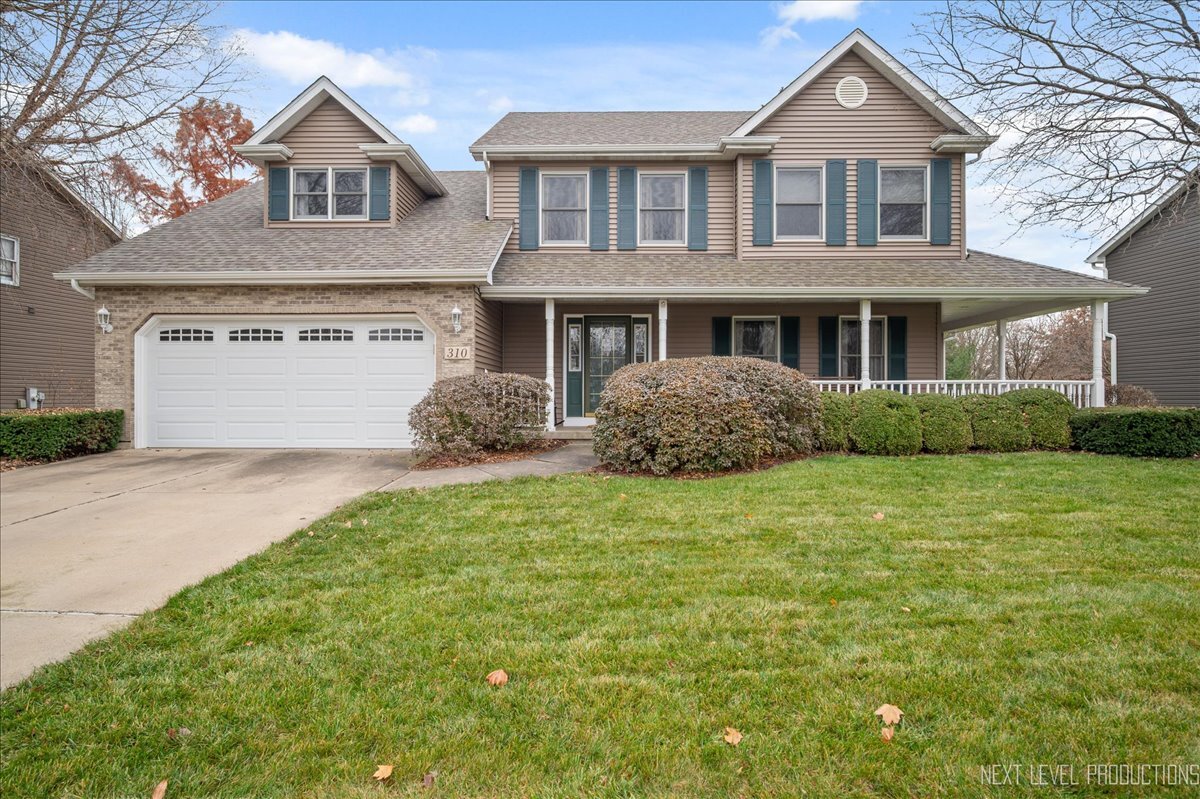Description
Come and sit a while on your wrap-around front porch and enjoy some downtime! This well cared for home has it all! Beautiful oak hardwood floors greet you at the door and flow back to the big eat-in kitchen with center island, granite c-tops, SS appliances, planning desk, and bayed eating space with door to the big patio overlooking a deep backyard! The formal living room has a wood cased opening that leads into the formal dining room with crown trimmed recessed ceiling and chair rail. The family room has a vaulted ceiling and floor to ceiling brick fireplace. For your convenience, there is a main floor laundry room with storage closet and garage access. The primary suite has a big walk-in closet and private bath with volume ceiling, dual sink vanity, big whirlpool tub, and shower. There are 3 more big bedrooms and a full hall bath. The large unfinished basement offers abundant storage space and has rough-in plumbing for a future bath. Two car attached garage plus extra storage. The prime location has a park across the street and all the conveniences you expect are minutes away! What more could you want?
- Listing Courtesy of: Pilmer Real Estate, Inc
Details
Updated on November 27, 2025 at 8:45 pm- Property ID: MRD12510149
- Price: $439,900
- Property Size: 2377 Sq Ft
- Bedrooms: 4
- Bathrooms: 2
- Year Built: 1995
- Property Type: Single Family
- Property Status: New
- Parking Total: 2.5
- Parcel Number: 0221177012
- Water Source: Public
- Sewer: Public Sewer
- Architectural Style: Colonial
- Days On Market: 2
- Basement Bath(s): No
- Living Area: 0.28
- Fire Places Total: 1
- Cumulative Days On Market: 2
- Tax Annual Amount: 830.72
- Roof: Asphalt
- Cooling: Central Air
- Electric: Circuit Breakers
- Asoc. Provides: None
- Appliances: Range,Microwave,Dishwasher,Refrigerator,Washer,Dryer,Disposal,Stainless Steel Appliance(s)
- Parking Features: Concrete,Garage Door Opener,Yes,Garage Owned,Attached,Garage
- Room Type: No additional rooms
- Community: Park,Curbs,Sidewalks,Street Lights,Street Paved
- Stories: 2 Stories
- Directions: Business Route 30 to Orchard Road, South to Galena Road to Cannonball Trail thru Bristol to Fairhaven Drive. OR Route 47 to Cannonball Trail, East to Boomer Lane to Fairhaven Drive
- Association Fee Frequency: Not Required
- Living Area Source: Assessor
- Elementary School: Autumn Creek Elementary School
- Middle Or Junior School: Yorkville Middle School
- High School: Yorkville High School
- Township: Bristol
- Bathrooms Half: 1
- ConstructionMaterials: Vinyl Siding,Brick
- Interior Features: Vaulted Ceiling(s),Walk-In Closet(s),Granite Counters
- Subdivision Name: Blackberry Creek North
- Asoc. Billed: Not Required
Address
Open on Google Maps- Address 310 Fairhaven
- City Yorkville
- State/county IL
- Zip/Postal Code 60560
- Country Kendall
Overview
- Single Family
- 4
- 2
- 2377
- 1995
Mortgage Calculator
- Down Payment
- Loan Amount
- Monthly Mortgage Payment
- Property Tax
- Home Insurance
- PMI
- Monthly HOA Fees








































