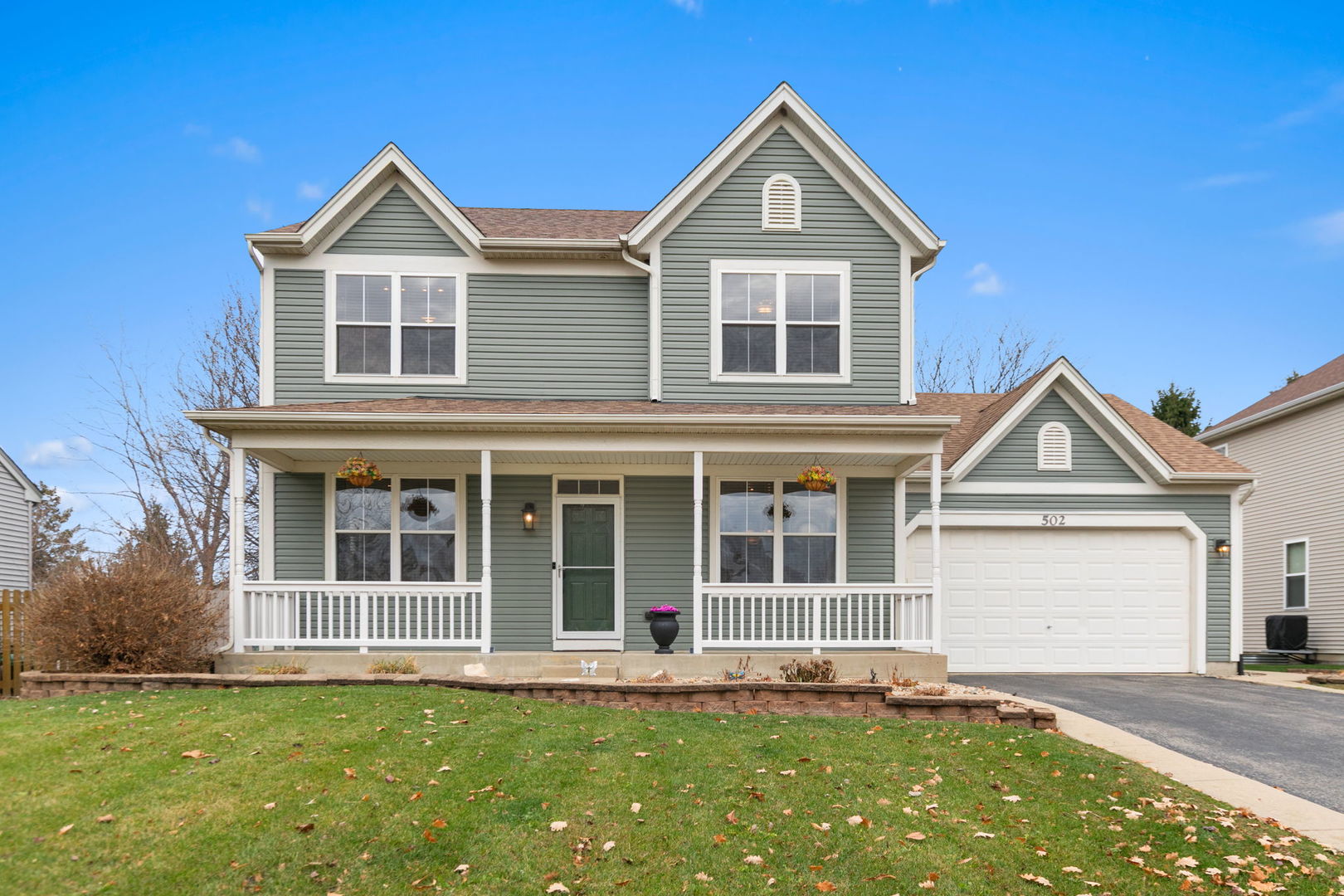Description
Welcome to this beautifully maintained home located on a quiet dead-end street, perfect for those seeking privacy! Buyers will find peace of mind knowing that all of the major mechanicals were replaced in 2022 including the: furnace, A/C, and water heater, updated siding (2023), new ejector pump in (2025), entire house painted (2023), and that the roof was replaced in (2018)! The first-floor features engineered hardwood flooring throughout (2023), a mud room off of the garage is combined with full sized laundry, and the kitchens granite countertops (2024) highlight the 42″ cabinets perfectly! A new Samsung refrigerator was just added (2025)! The kitchen opens to the family room seamlessly ideal of entertaining! The patio can be accessed by a french door with built-in blinds (2024) leading directly to the resort-style backyard! There inside of the fully fenced backyard, will be an in-ground heated pool making summer unforgettable! The extended patio added in (2021) leaves generous space for furniture, grilling, and raised planters! The second floor offers new carpet (2024), a spacious loft, and a primary suite including dual sinks, a separate soaking tub, a new tub and shower surround (2024), and walk-in closet! The lower level is ideal for an in-law arrangement as it features a kitchenette, full bathroom, and 2 bedrooms! With its extensive upgrades, functional layout, and exceptional outdoor space, this home is truly one of a kind! Welcome home!
- Listing Courtesy of: Haus & Boden, Ltd.
Details
Updated on January 4, 2026 at 11:46 am- Property ID: MRD12523922
- Price: $499,999
- Property Size: 2304 Sq Ft
- Bedrooms: 3
- Bathrooms: 3
- Year Built: 2003
- Property Type: Single Family
- Property Status: Contingent
- HOA Fees: 425
- Parking Total: 2
- Parcel Number: 0303401018
- Water Source: Public
- Sewer: Public Sewer
- Architectural Style: Traditional
- Buyer Agent MLS Id: MRD248588
- Days On Market: 39
- Basement Bedroom(s): 2
- Purchase Contract Date: 2026-01-02
- Basement Bath(s): Yes
- Living Area: 0.1945
- Cumulative Days On Market: 39
- Tax Annual Amount: 816.16
- Roof: Asphalt
- Cooling: Central Air
- Electric: 200+ Amp Service
- Asoc. Provides: Other
- Appliances: Range,Microwave,Dishwasher,Refrigerator,Disposal,Water Purifier Rented,Humidifier
- Parking Features: Asphalt,Garage Door Opener,Yes,Garage Owned,Attached,Garage
- Room Type: Loft,Foyer,Recreation Room,Kitchen,Bedroom 5
- Community: Lake,Curbs,Sidewalks,Street Lights,Street Paved
- Stories: 2 Stories
- Directions: ROUTE 30 TO 5TH ST SOUTH TO KENSINGTON EAST TO VERNON LEFT.
- Buyer Office MLS ID: MRD28998
- Association Fee Frequency: Not Required
- Living Area Source: Assessor
- Elementary School: Long Beach Elementary School
- Middle Or Junior School: Plank Junior High School
- High School: Oswego East High School
- Township: Oswego
- Bathrooms Half: 1
- ConstructionMaterials: Vinyl Siding
- Contingency: Attorney/Inspection
- Interior Features: Cathedral Ceiling(s),In-Law Floorplan
- Subdivision Name: Farmington Lakes
- Asoc. Billed: Not Required
Address
Open on Google Maps- Address 502 Vernon
- City Oswego
- State/county IL
- Zip/Postal Code 60543
- Country Kendall
Overview
- Single Family
- 3
- 3
- 2304
- 2003
Mortgage Calculator
- Down Payment
- Loan Amount
- Monthly Mortgage Payment
- Property Tax
- Home Insurance
- PMI
- Monthly HOA Fees








































