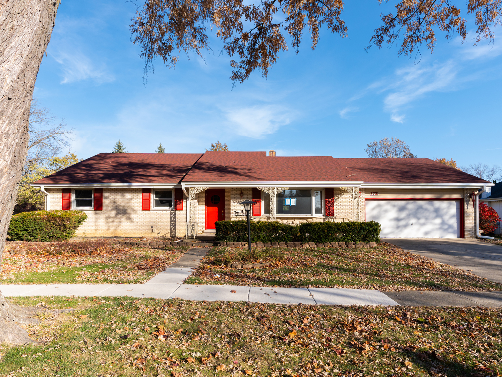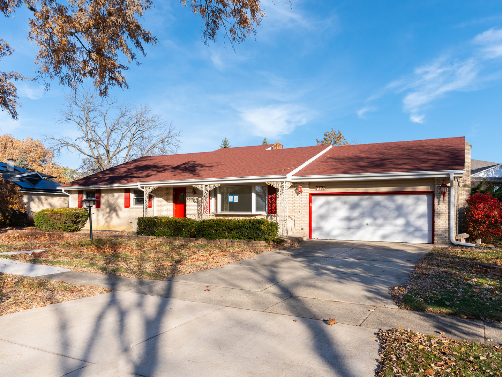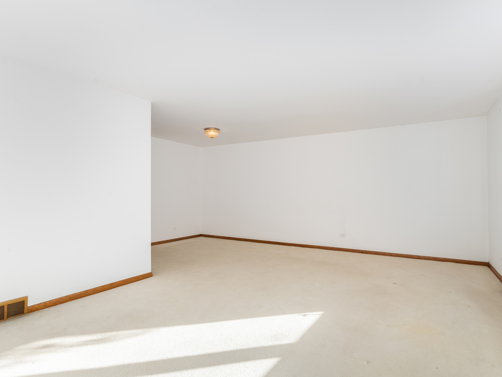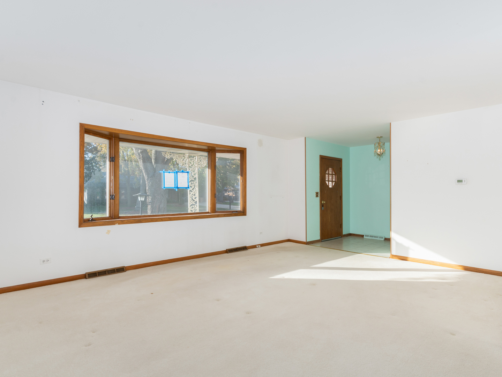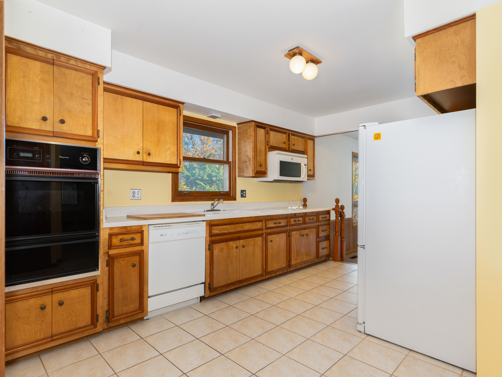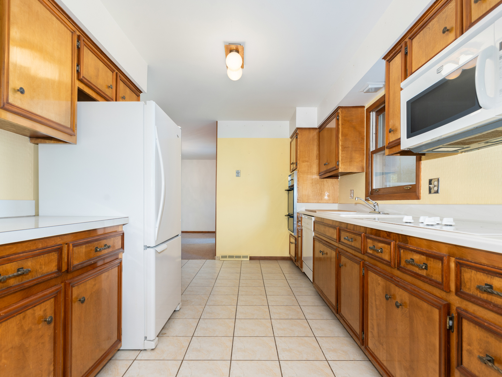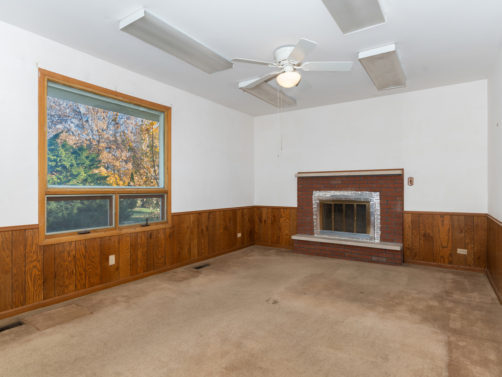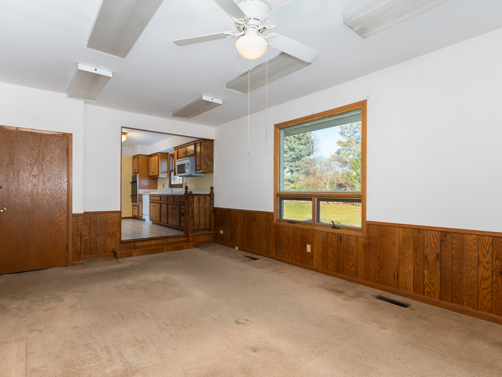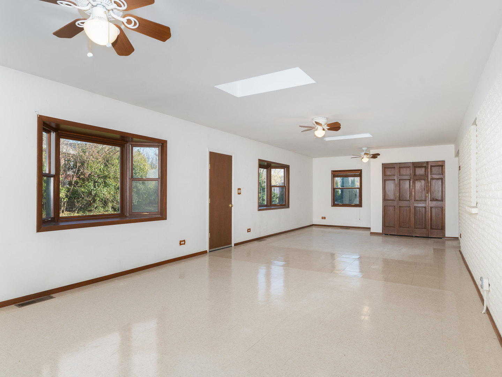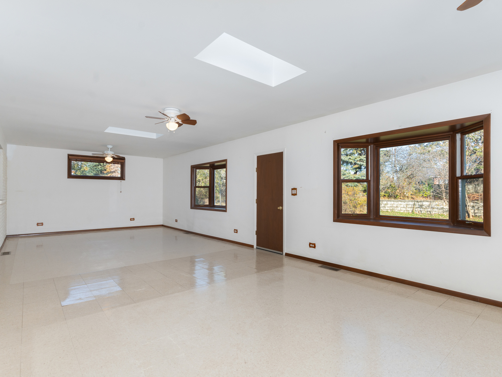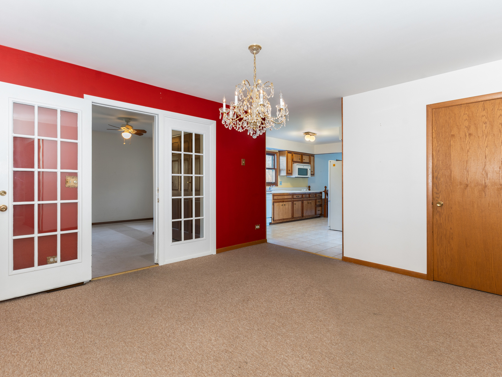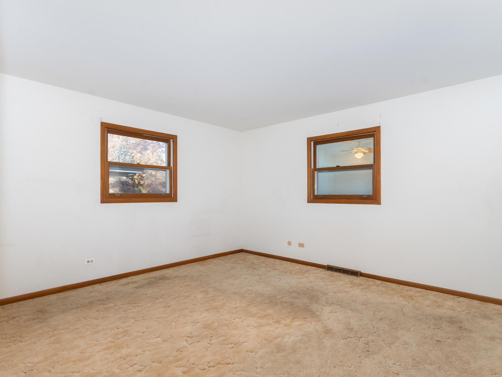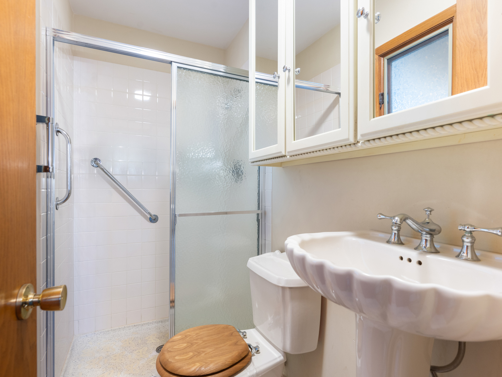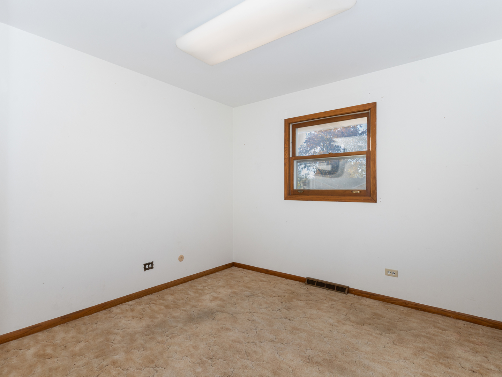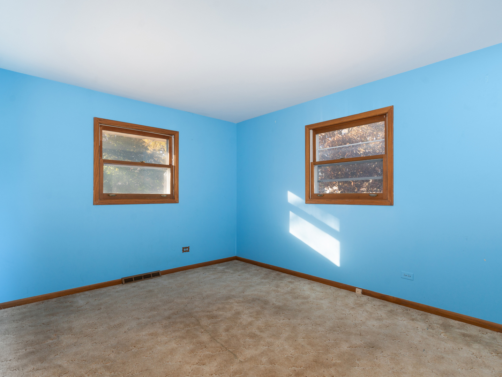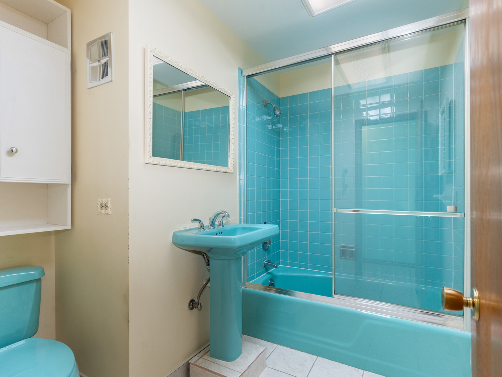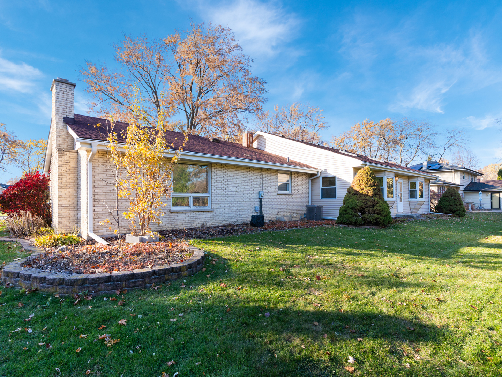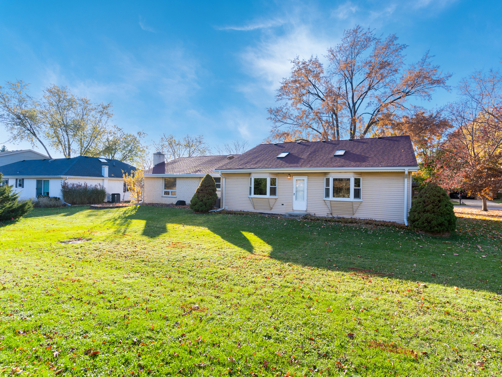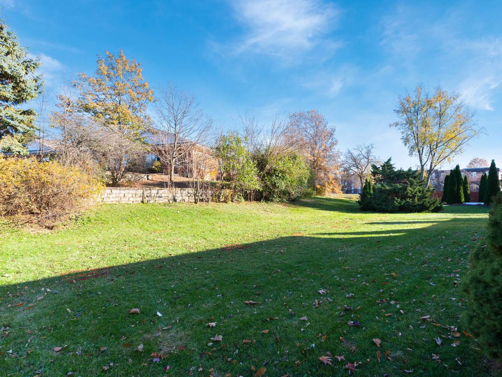Description
Solid brick ranch with nearly 2,300 square feet on a big lot with mature trees and plenty of room to spread out! L-shaped living and dining room with a bay window for extra light. Kitchen with built-in double oven and separate cooktop opens to the family room with wood burning fireplace and gas starter, great for game days or movie nights. Formal dining room for holidays or everyday dinners. Massive rec room addition with skylights is an awesome flex space. Think playroom, home office, home gym, or possible fourth bedroom. Primary bedroom has its own full bath, and there is an additional second full bath on the main level. Full unfinished basement with concrete foundation for storage now, and future finishing later. Oversized two car garage, deep backyard ready for backyard hangouts, and a convenient location close to shopping, dining and parks. Bring your ideas and make this one yours!
- Listing Courtesy of: Re/Max Ultimate Professionals
Details
Updated on December 13, 2025 at 11:47 am- Property ID: MRD12520779
- Price: $410,000
- Property Size: 2272 Sq Ft
- Bedrooms: 3
- Bathrooms: 2
- Year Built: 1969
- Property Type: Single Family
- Property Status: Pending
- Parking Total: 2
- Off Market Date: 2025-12-12
- Parcel Number: 0928404026
- Water Source: Public
- Sewer: Public Sewer
- Architectural Style: Ranch
- Buyer Agent MLS Id: MRD235152
- Days On Market: 18
- Purchase Contract Date: 2025-12-12
- Basement Bath(s): No
- Living Area: 0.25
- Fire Places Total: 1
- Cumulative Days On Market: 17
- Tax Annual Amount: 833.08
- Roof: Asphalt
- Cooling: Central Air
- Electric: Circuit Breakers
- Asoc. Provides: None
- Parking Features: Concrete,Garage Door Opener,Yes,Garage Owned,Attached,Garage
- Room Type: Recreation Room,Eating Area
- Stories: 1 Story
- Directions: 75th to Williams to Hawthorne Place to Stevens
- Buyer Office MLS ID: MRD22993
- Association Fee Frequency: Not Required
- Living Area Source: Assessor
- Elementary School: Lace Elementary School
- Middle Or Junior School: Eisenhower Junior High School
- High School: South High School
- Township: Downers Grove
- ConstructionMaterials: Vinyl Siding,Brick
- Interior Features: 1st Floor Bedroom,1st Floor Full Bath
- Subdivision Name: Dorian Gardens
- Asoc. Billed: Not Required
Address
Open on Google Maps- Address 7721 Stevens
- City Darien
- State/county IL
- Zip/Postal Code 60561
- Country DuPage
Overview
- Single Family
- 3
- 2
- 2272
- 1969
Mortgage Calculator
- Down Payment
- Loan Amount
- Monthly Mortgage Payment
- Property Tax
- Home Insurance
- PMI
- Monthly HOA Fees
