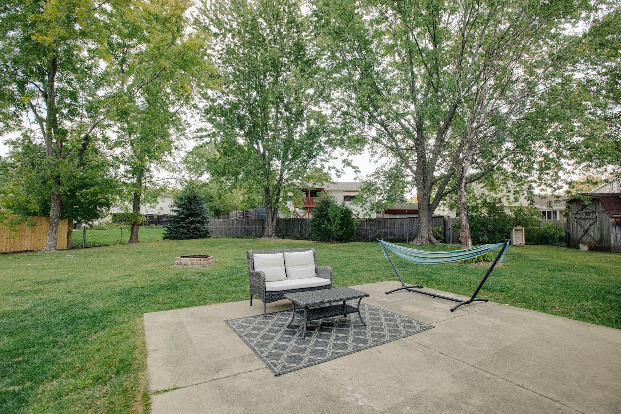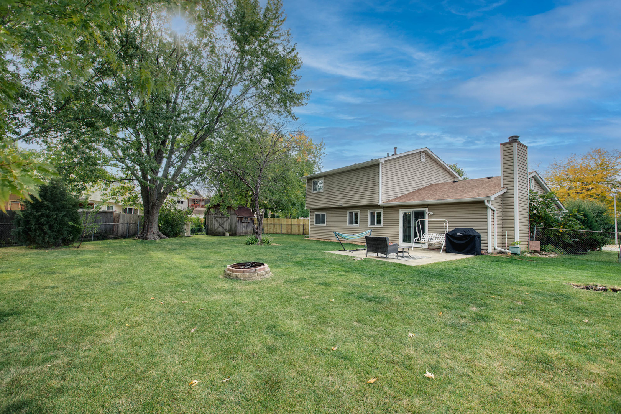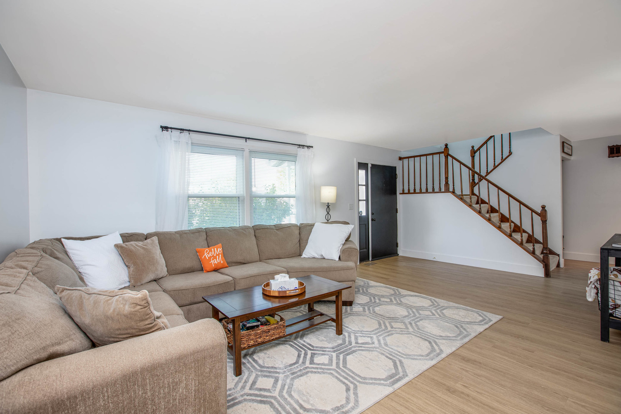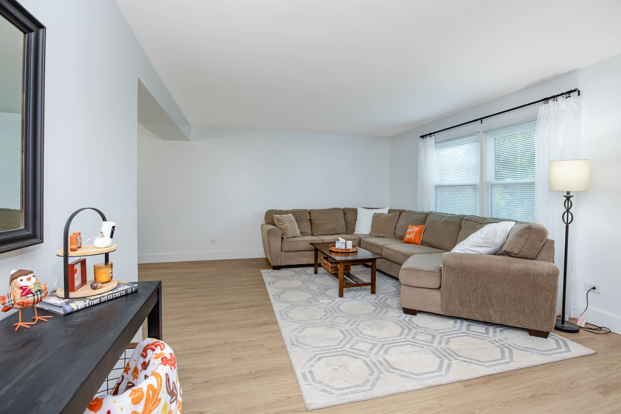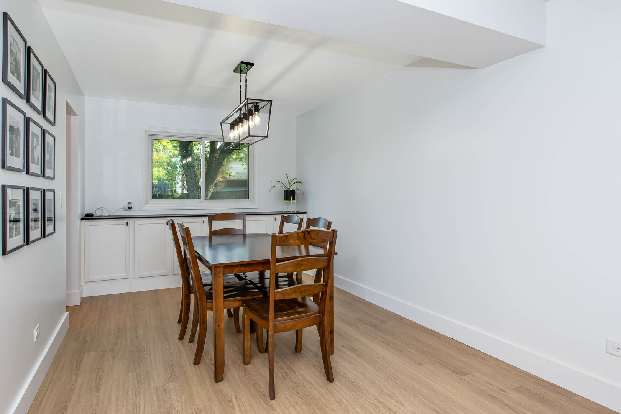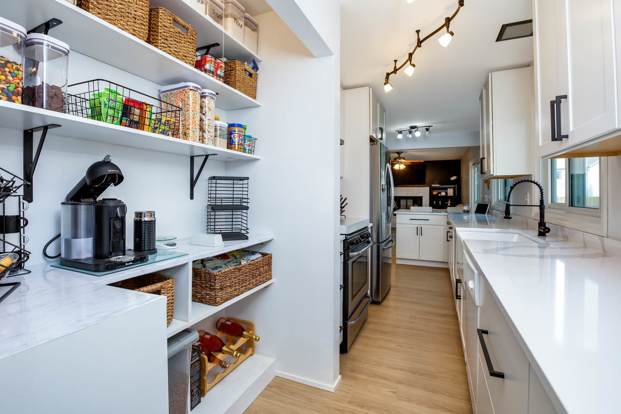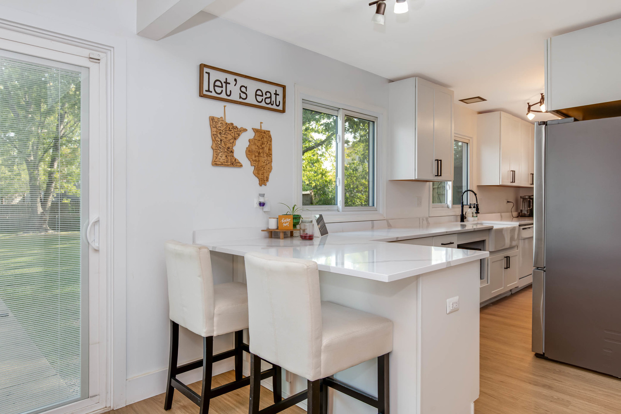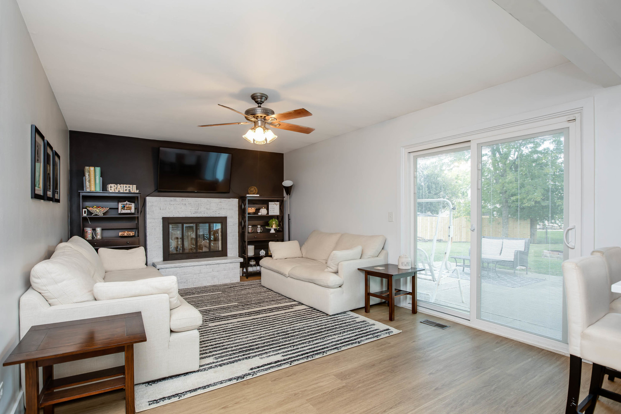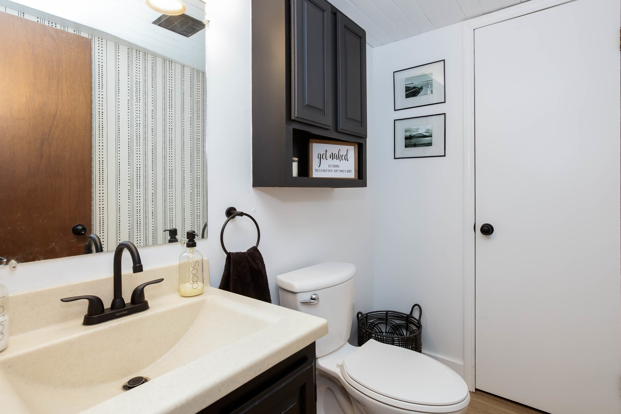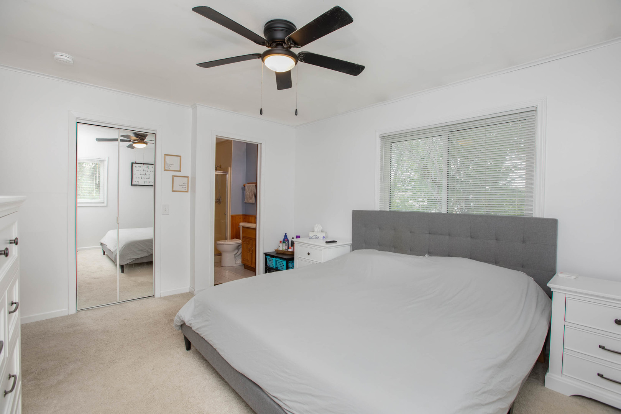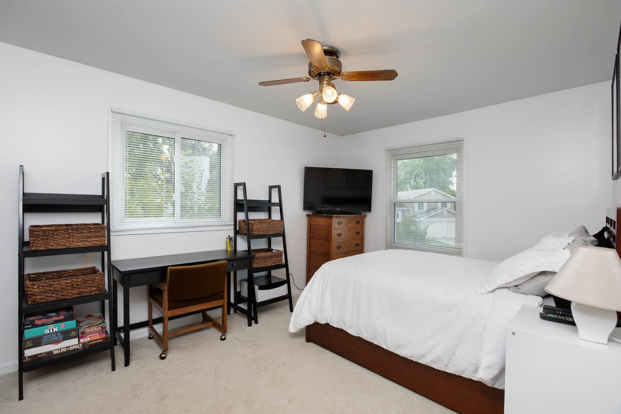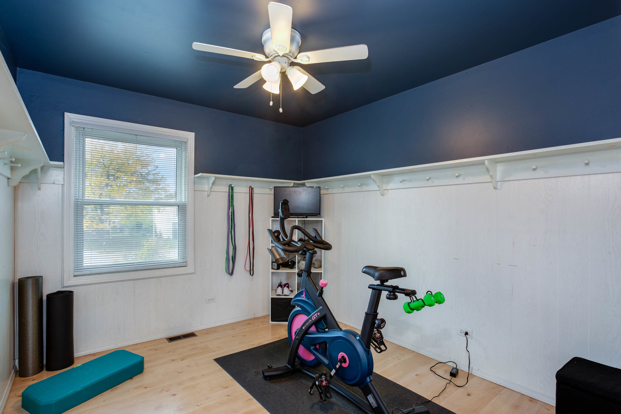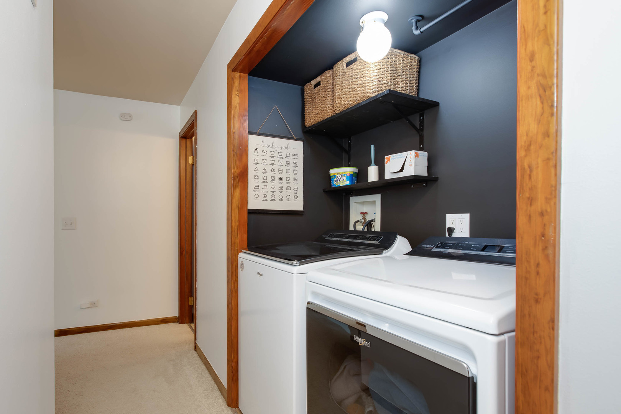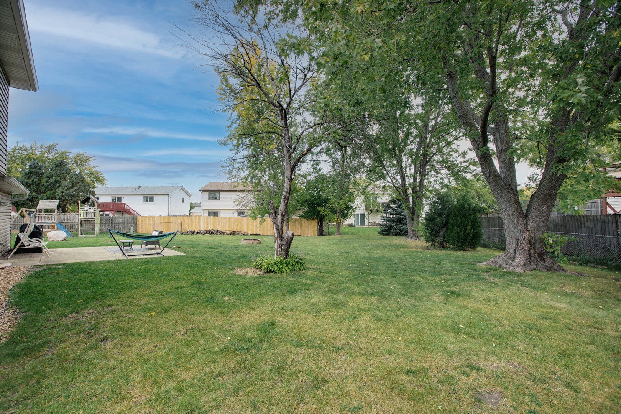Description
This beautifully updated and maintained home sits on a cul-de-sac with a HUGE backyard, over 1/3 acre and fenced with a storage shed! Brand NEW vinyl flooring throughout the entire first floor in 2022! Enter into the spacious living room with a beautiful picture window. The lovely bright and modern dining room sits adjacent to the fabulous kitchen. The stunning NEW kitchen was completed in 2021 and offers awesome white cabinets, quartz counters, stainless steel appliances (Fridge in 2022), a large pantry and a big farmhouse sink. The kitchen overlooks the lovely family room with a new sliding glass door in 2021 to the backyard patio. Head upstairs to find three generous sized bedrooms all with ceiling fans, 2 full baths (one in the primary bedroom), and the convenient 2nd floor laundry with a NEW washer and dryer in 2022. Additional updates include: Corners of house were wrapped in aluminum & soffits were added to the back of house in 2022, NEW screens on all windows in 2021, ROOF & furnace in 2019, A/C in 2015 and water heater in 2014. This popular subdivision offers easy access to shops, restaurants, expressways and parks. Hurry and stop by today!
- Listing Courtesy of: RE/MAX Cornerstone
Details
Updated on April 15, 2024 at 2:33 pm- Property ID: MRD11661042
- Price: $300,000
- Property Size: 1718 Sq Ft
- Bedrooms: 3
- Bathrooms: 2
- Year Built: 1977
- Property Type: Single Family
- Property Status: Closed
- Off Market Date: 2022-11-02
- Close Date: 2022-12-02
- Sold Price: 315000
- Parcel Number: 0228404028
- Water Source: Public
- Basement: None
- Sewer: Public Sewer
- Buyer Agent MLS Id: MRD249703
- Days On Market: 537
- Purchase Contract Date: 2022-11-02
- MRD DRV: Asphalt
- MRD FIN: Conventional
- Basement Bath(s): No
- MRD GAR: Garage Door Opener(s)
- Living Area: 0.3051
- Cumulative Days On Market: 7
- Roof: Asphalt
- Cooling: Central Air
- Asoc. Provides: None
- Appliances: Range,Dishwasher,Refrigerator,Washer,Dryer,Disposal,Range Hood
- Room Type: No additional rooms
- Community: Park,Curbs,Sidewalks,Street Lights,Street Paved
- Stories: 2 Stories
- Directions: Schmale to Schubert east to Berkshire south to Berkshire Ct.
- Exterior: Vinyl Siding
- Association Fee Frequency: Not Applicable
- Living Area Source: Assessor
- Elementary School: Americana Intermediate School
- Middle Or Junior School: Glenside Middle School
- High School: Glenbard North High School
- Township: Bloomingdale
- Bathrooms Half: 1
- Interior Features: Wood Laminate Floors,Second Floor Laundry,Drapes/Blinds,Separate Dining Room
- Subdivision Name: Pheasant Ridge
- Asoc. Billed: Not Applicable
- Parking Type: Garage
Address
Open on Google Maps- Address 124 Berkshire
- City Glendale Heights
- State/county IL
- Zip/Postal Code 60139
- Country Du Page
Overview
- Single Family
- 3
- 2
- 1718
- 1977
Mortgage Calculator
- Down Payment
- Loan Amount
- Monthly Mortgage Payment
- Property Tax
- Home Insurance
- PMI
- Monthly HOA Fees

