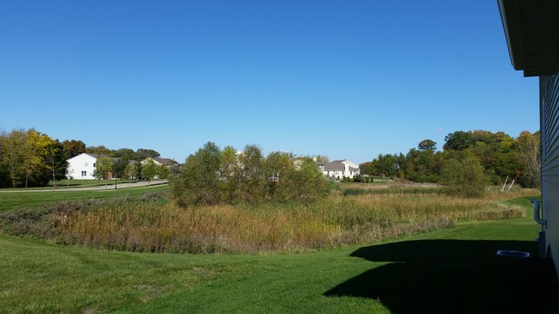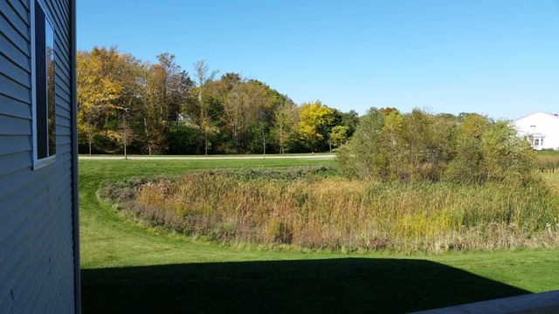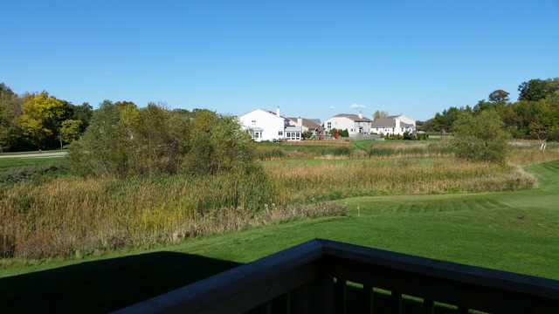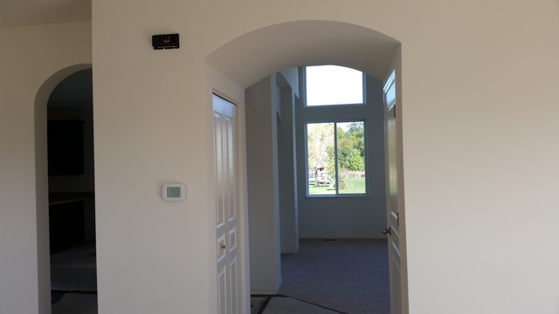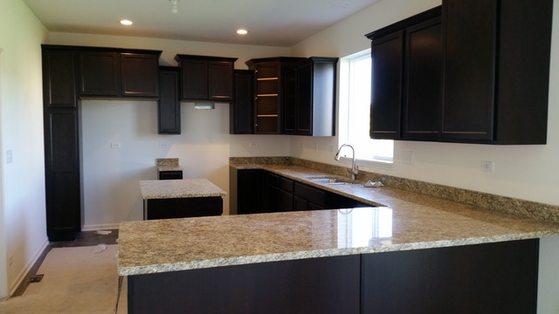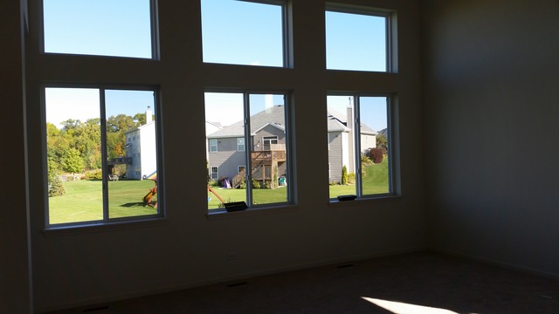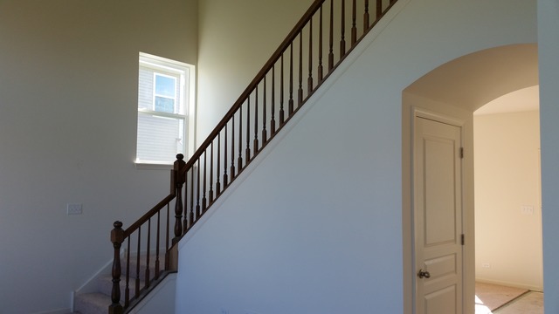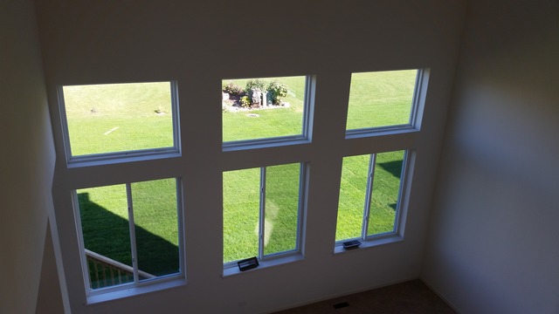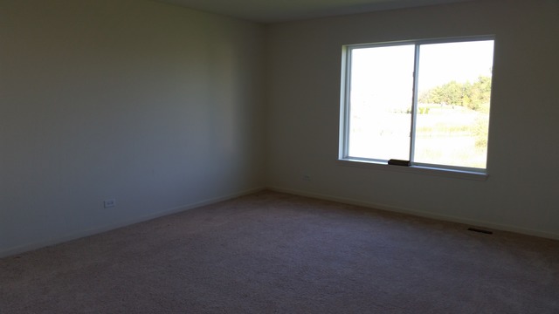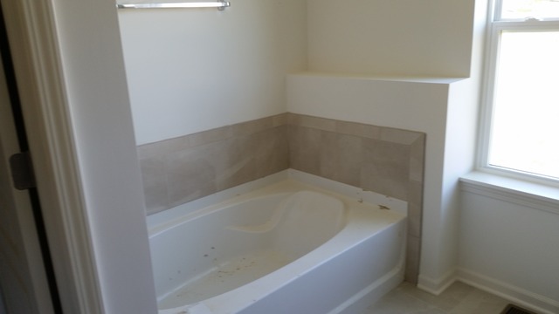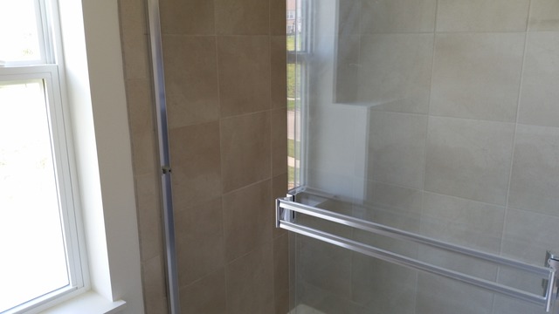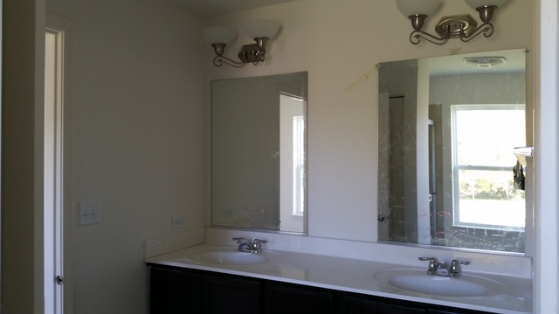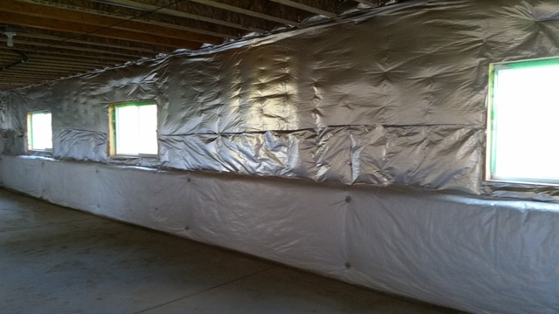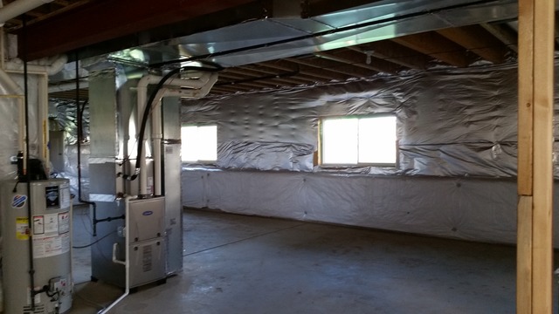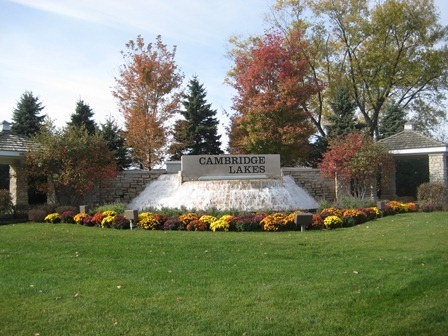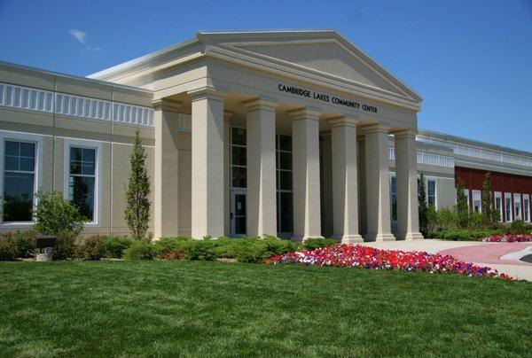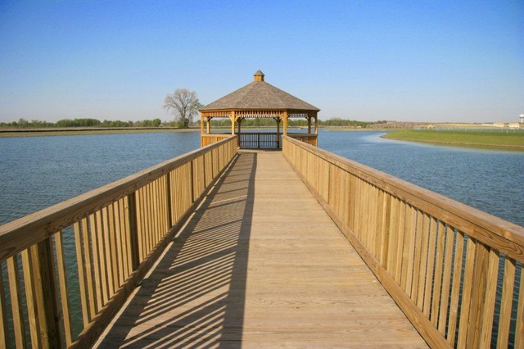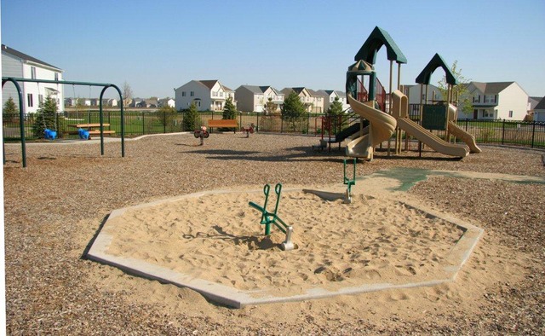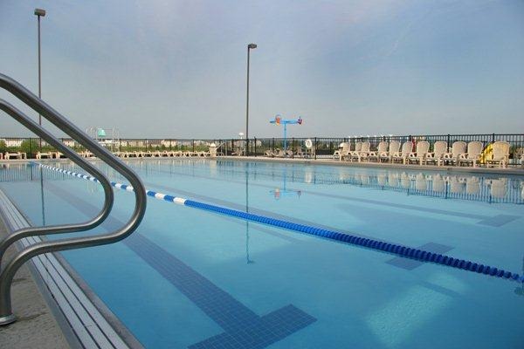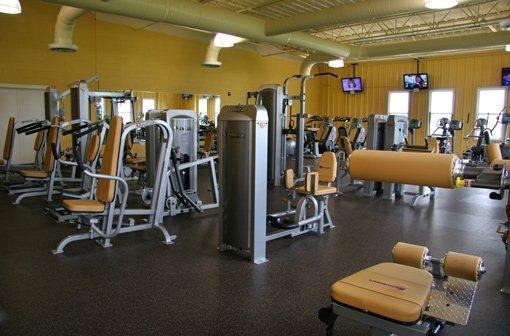Closed
154 Catamaran PINGREE GROVE, IL 60140
154 Catamaran PINGREE GROVE, IL 60140
Description
Popular Tuscan floorplan on a GREAT SITE overlooking beautiful nature area! Extended garage & deep pour English Garden Basement! Huge peninsula Kitchen w/Granite, stainless steel appliances, crown molding, island, walk-in pantry & wood floors. 4 bedrooms, large Master w/ private luxury master bath. Oak stair rails grace the 2-story family room. Move in ready! Energy Star w/ 92% furnace and 13 SEER A/C.
- Listing Courtesy of: Chris Naatz
Details
Updated on July 25, 2024 at 2:35 pm- Property ID: MRD08751055
- Price: $300,990
- Property Size: 2475 Sq Ft
- Bedrooms: 4
- Bathrooms: 2
- Year Built: 2014
- Property Type: Single Family
- Property Status: Closed
- Off Market Date: 2014-11-08
- Close Date: 2014-12-18
- Sold Price: 290990
- Parcel Number: 0228476029
- Water Source: Public
- Sewer: Public Sewer
- Architectural Style: Traditional
- Buyer Agent MLS Id: MRD253443
- Days On Market: 3575
- Purchase Contract Date: 2014-11-08
- MRD DRV: Asphalt
- MRD FIN: VA
- Basement Bath(s): No
- MRD GAR: None/NA
- Cumulative Days On Market: 28
- Roof: Asphalt
- Cooling: Central Air
- Electric: 200+ Amp Service
- Asoc. Provides: Clubhouse,Exercise Facilities,Pool
- Appliances: Range,Microwave,Dishwasher,Refrigerator,Disposal,Stainless Steel Appliance(s)
- Room Type: Eating Area
- Community: Clubhouse,Pool,Sidewalks
- Stories: 2 Stories
- Directions: Take I-90 West to Rt. 47 Exit. Go South on 47 to Rt.72. Go east on 72. Community is on the right
- Exterior: Vinyl Siding,Brick
- Association Fee Frequency: Monthly
- Living Area Source: Builder
- Elementary School: GARY WRIGHT ELEMENTARY SCHOOL
- Middle Or Junior School: HAMPSHIRE MIDDLE SCHOOL
- High School: HAMPSHIRE HIGH SCHOOL
- Township: RUTLAND
- Bathrooms Half: 1
- Interior Features: Vaulted/Cathedral Ceilings,Wood Laminate Floors,First Floor Laundry
- Subdivision Name: Cambridge Lakes
- Asoc. Billed: Monthly
- Parking Type: Garage
Address
Open on Google Maps- Address 154 Catamaran
- City Pingree Grove
- State/county IL
- Zip/Postal Code 60140
- Country Kane
Overview
Property ID: MRD08751055
- Single Family
- 4
- 2
- 2475
- 2014
Mortgage Calculator
Monthly
- Down Payment
- Loan Amount
- Monthly Mortgage Payment
- Property Tax
- Home Insurance
- PMI
- Monthly HOA Fees

