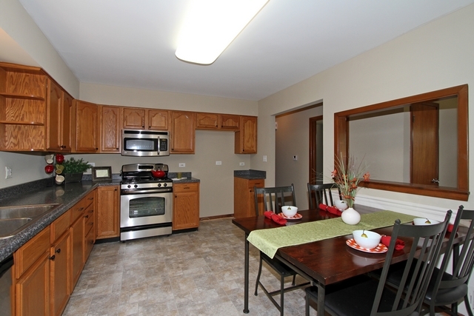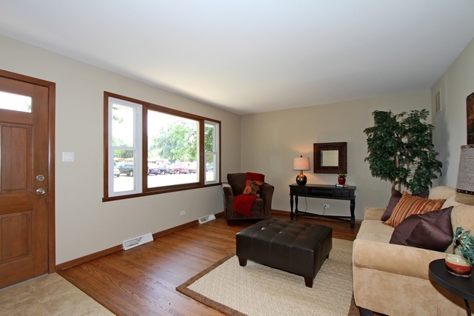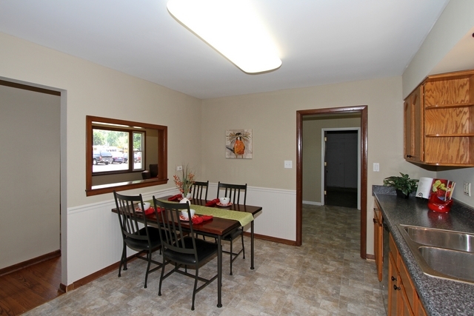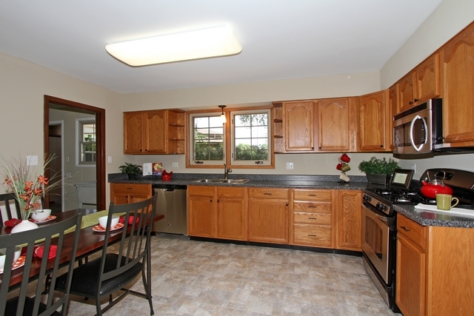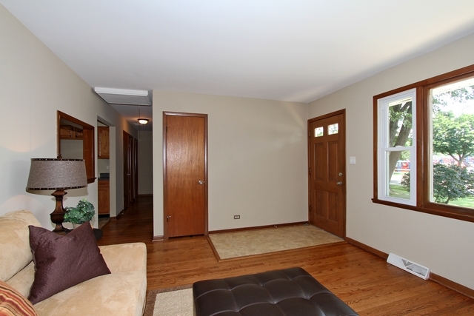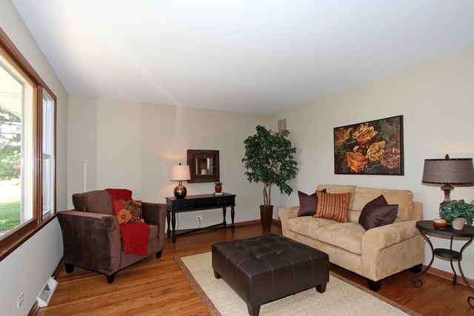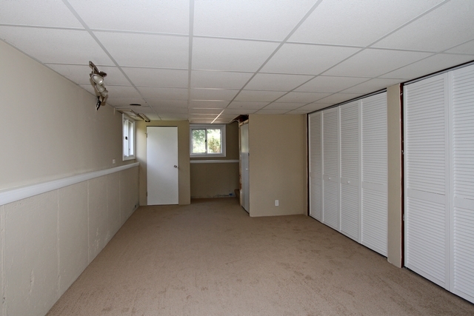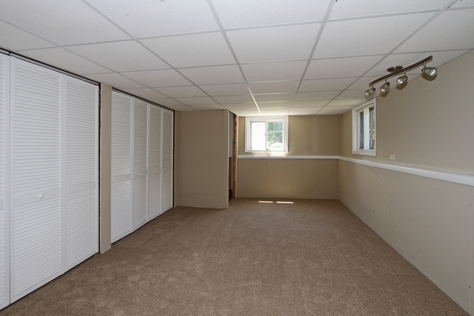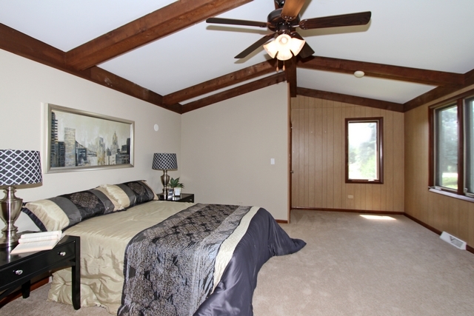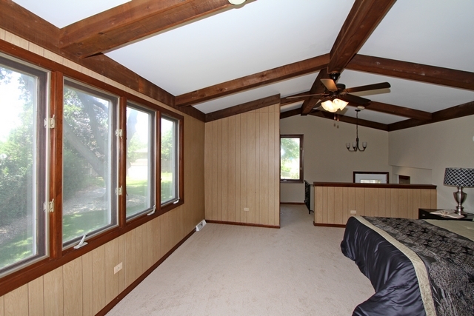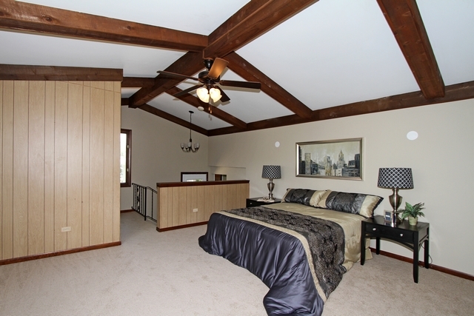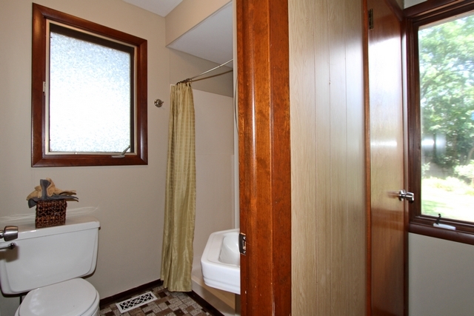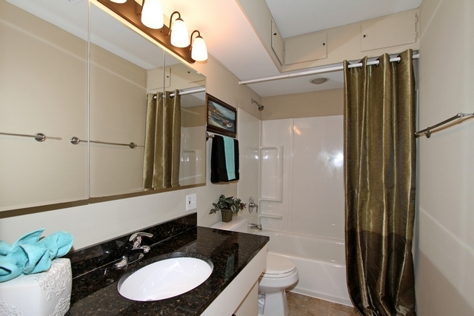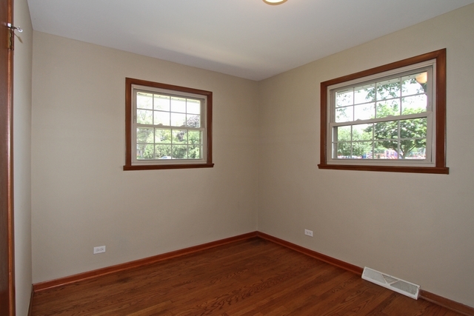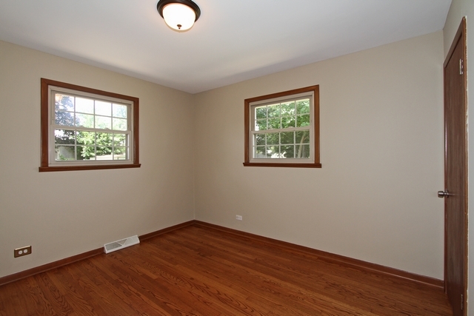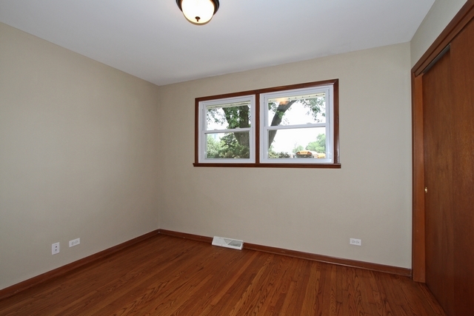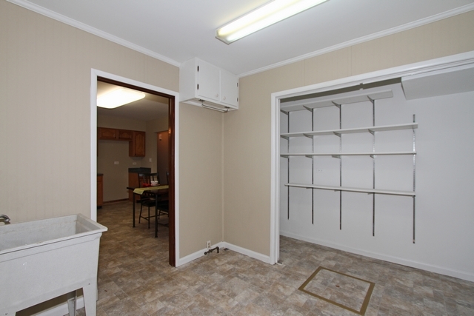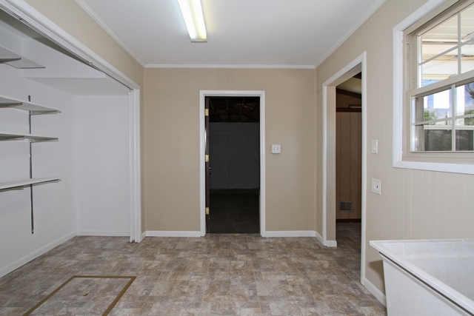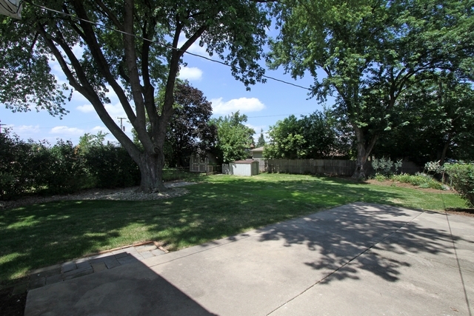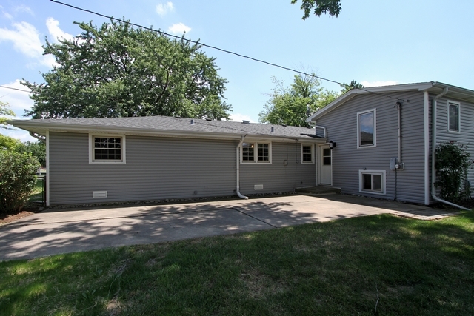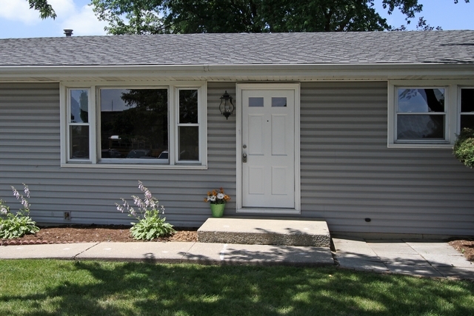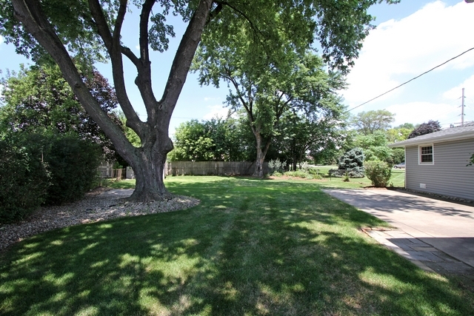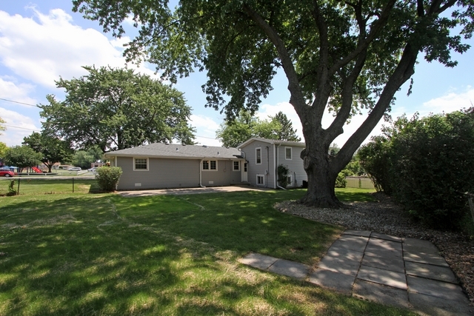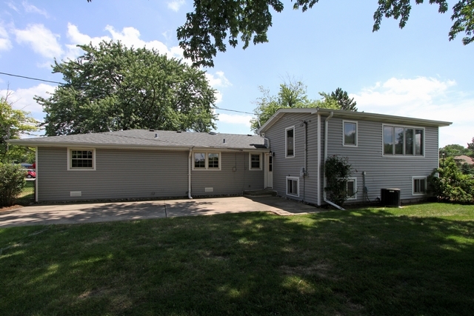Closed
17W214 16th OAKBROOK TERRACE, IL 60181
17W214 16th OAKBROOK TERRACE, IL 60181
Description
PRFSSNLLY REHABBED ~ MOVE IN READY & LOW TAXES!! 4 BEDMS W/LG. MST / 2 BTHS!! BEAUTIFUL EAT-IN COUNTRY KITCHEN HAS SS APPLS & OVERSIZED PANTRY/LAUNDRY RM!! GLEAMING HRDWOOD, FNISHED REC ROOM W/EXT, ACCESS!! FRESHLY PAINTED IN NEUTRAL, NEW LIGHT FIXTURES, INT HRDWARE & CARPET!! HUGE YARD & PATIO IS PERFECT FOR ALL THE TOYS!! LOCATED ACROSS FROM SCHOOL ~ MINS TO OAKBROOK MALL & XPRESSWAYS!! TAKE THE TOUR & HURRY OVER!!
- Listing Courtesy of: Right Residential Realty II LLC
Details
Updated on July 25, 2024 at 2:36 pm- Property ID: MRD08393174
- Price: $295,000
- Property Size: 1605 Sq Ft
- Bedrooms: 4
- Bathrooms: 2
- Year Built: 1963
- Property Type: Single Family
- Property Status: Closed
- Off Market Date: 2013-09-22
- Close Date: 2013-10-18
- Sold Price: 230000
- Parcel Number: 0622201013
- Water Source: Lake Michigan
- Sewer: Public Sewer
- Buyer Agent MLS Id: MRD215059
- Co List Agent MLS ID: MRD63353
- Days On Market: 4031
- Purchase Contract Date: 2013-09-22
- MRD DRV: Asphalt
- MRD FIN: VA
- Basement Bath(s): No
- MRD GAR: Garage Door Opener(s)
- Living Area: 0.3832
- Cumulative Days On Market: 72
- Roof: Asphalt
- Cooling: Central Air
- Electric: Circuit Breakers,200+ Amp Service
- Asoc. Provides: None
- Appliances: Range,Microwave,Dishwasher,Disposal
- Room Type: Recreation Room
- Community: Sidewalks,Street Lights,Street Paved
- Stories: 1.5 Story
- Directions: BUTTERFIELD RD (56), WEST OF RT. 83 ~ SOUTH ON PATTON TO HOME ON 16TH ST.
- Exterior: Vinyl Siding
- Association Fee Frequency: Not Applicable
- Living Area Source: Estimated
- Elementary School: STELLA MAY SWARTZ ELEMENTARY SCH
- Middle Or Junior School: JOHN E ALBRIGHT MIDDLE SCHOOL
- High School: WILLOWBROOK HIGH SCHOOL
- Township: YORK
- Interior Features: Vaulted/Cathedral Ceilings,Hardwood Floors,First Floor Bedroom,First Floor Laundry,First Floor Full Bath
- Subdivision Name: COUNTRYSIDE ESTATES
- Asoc. Billed: Not Applicable
- Parking Type: Garage
Address
Open on Google Maps- Address 17W214 16th
- City Oakbrook Terrace
- State/county IL
- Zip/Postal Code 60181
- Country Du Page
Overview
Property ID: MRD08393174
- Single Family
- 4
- 2
- 1605
- 1963
Mortgage Calculator
Monthly
- Down Payment
- Loan Amount
- Monthly Mortgage Payment
- Property Tax
- Home Insurance
- PMI
- Monthly HOA Fees

