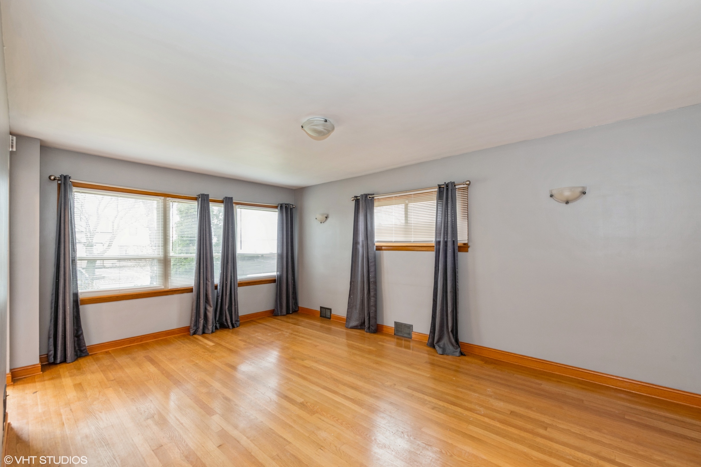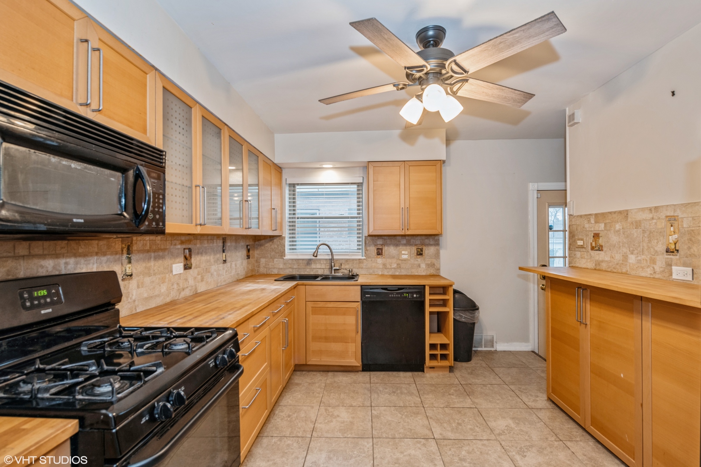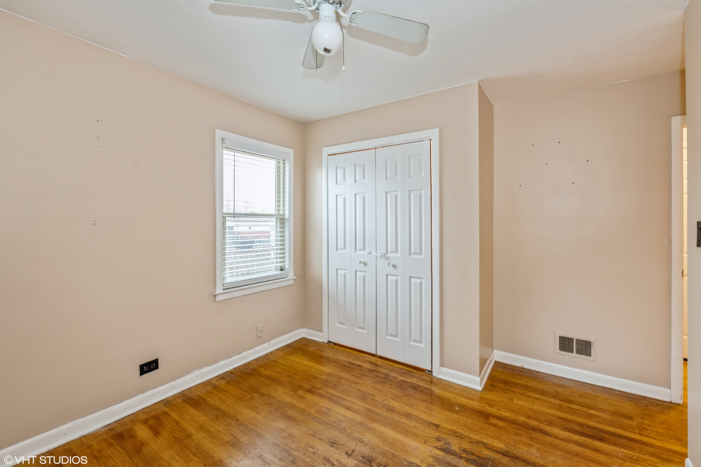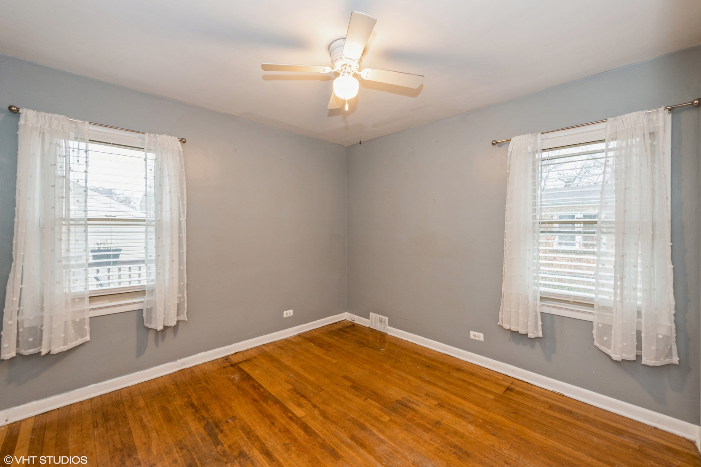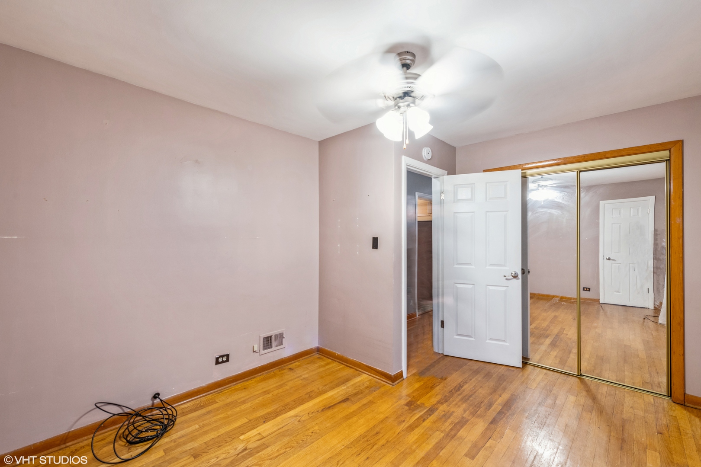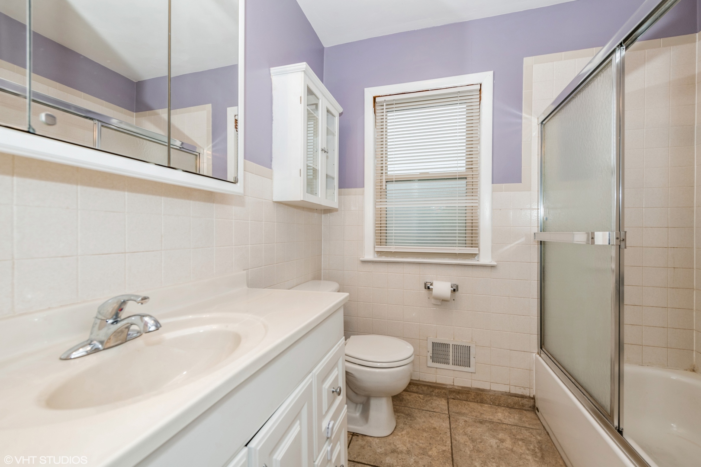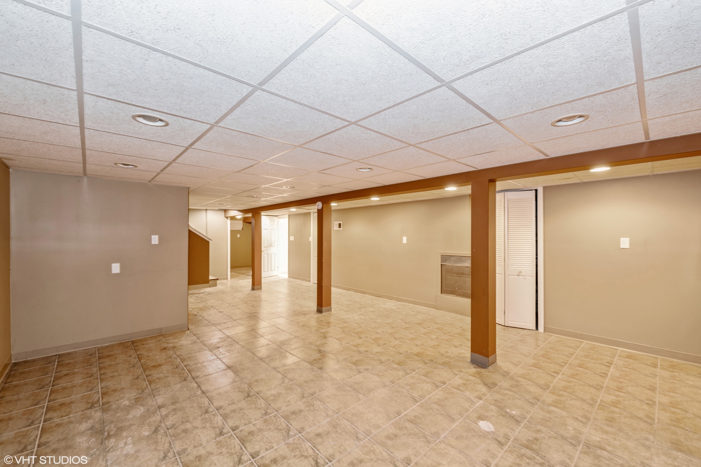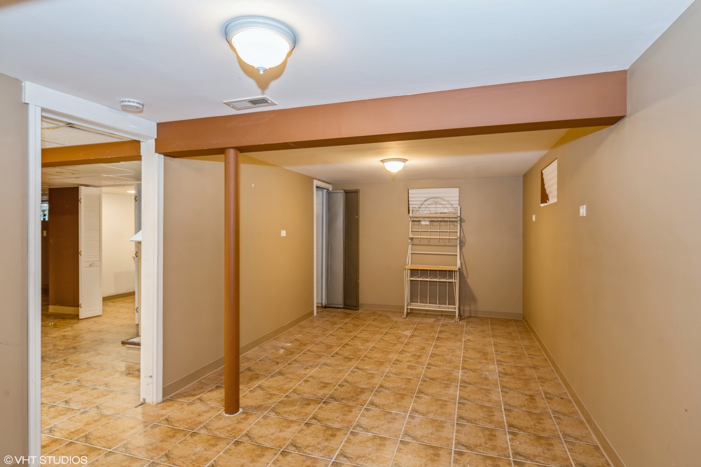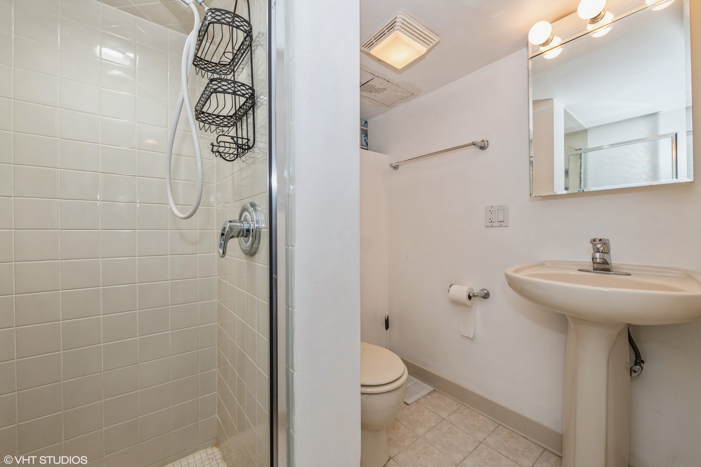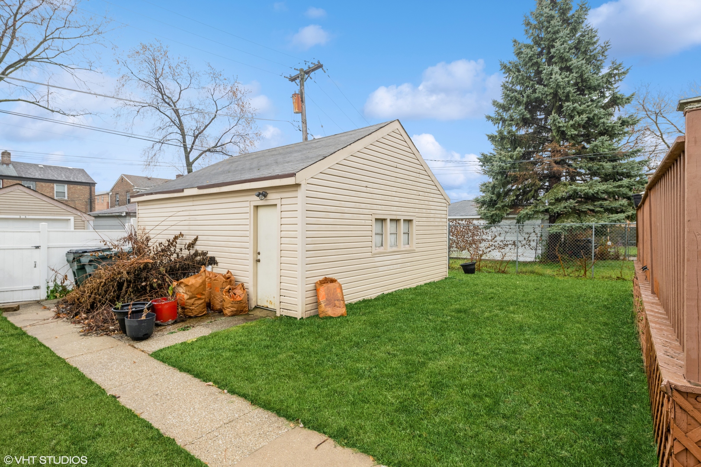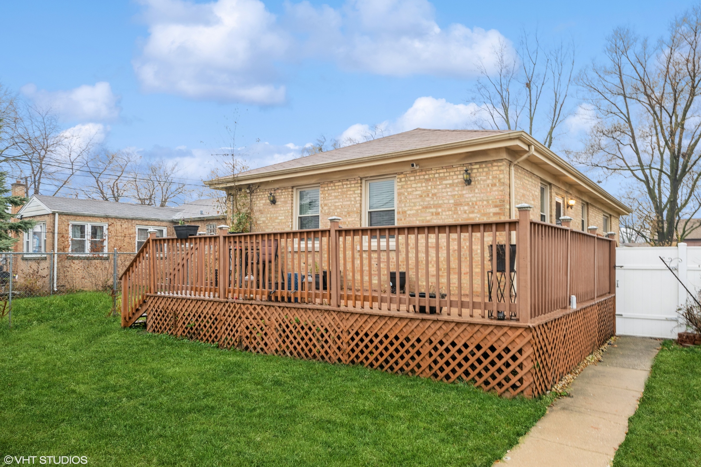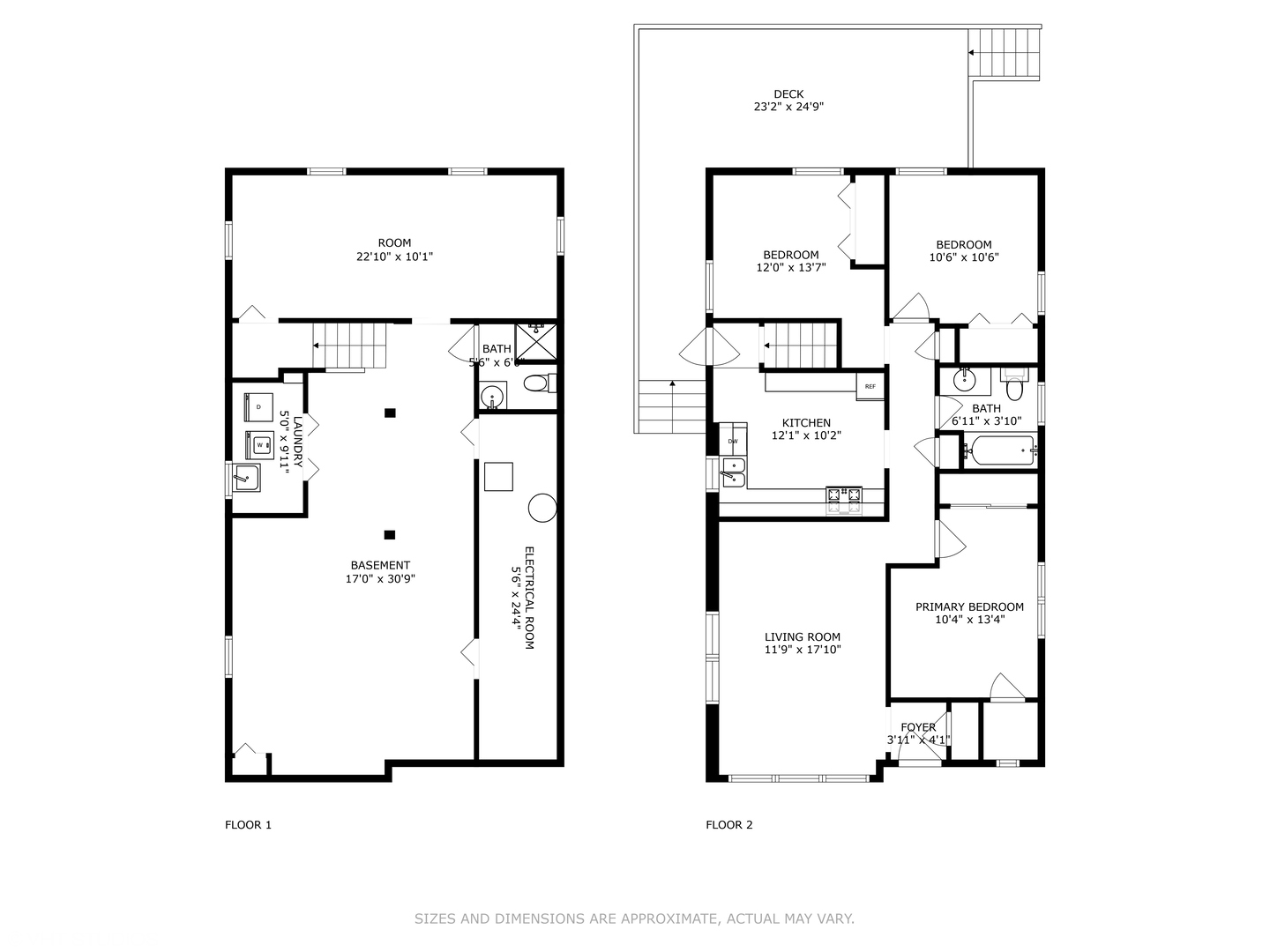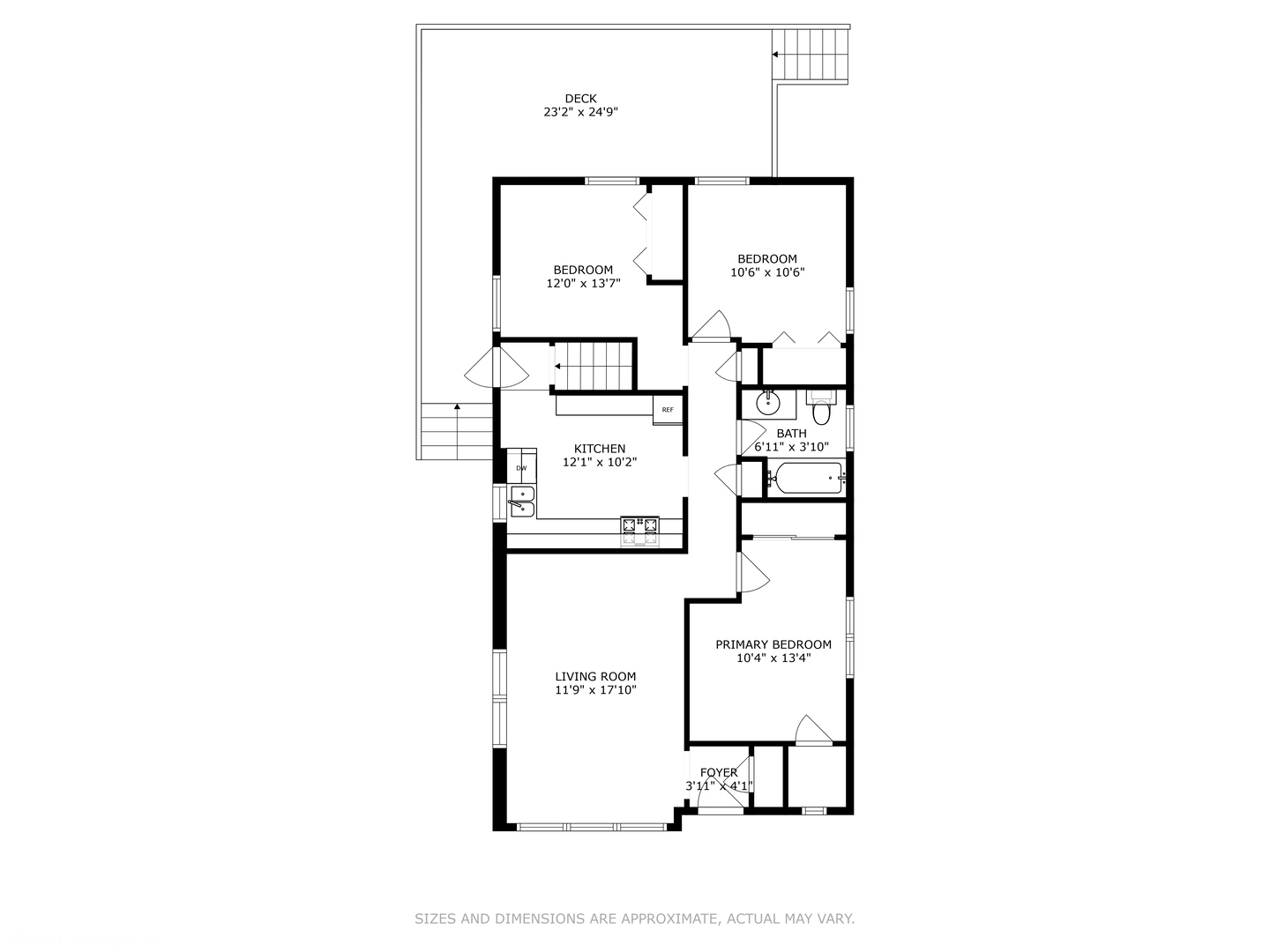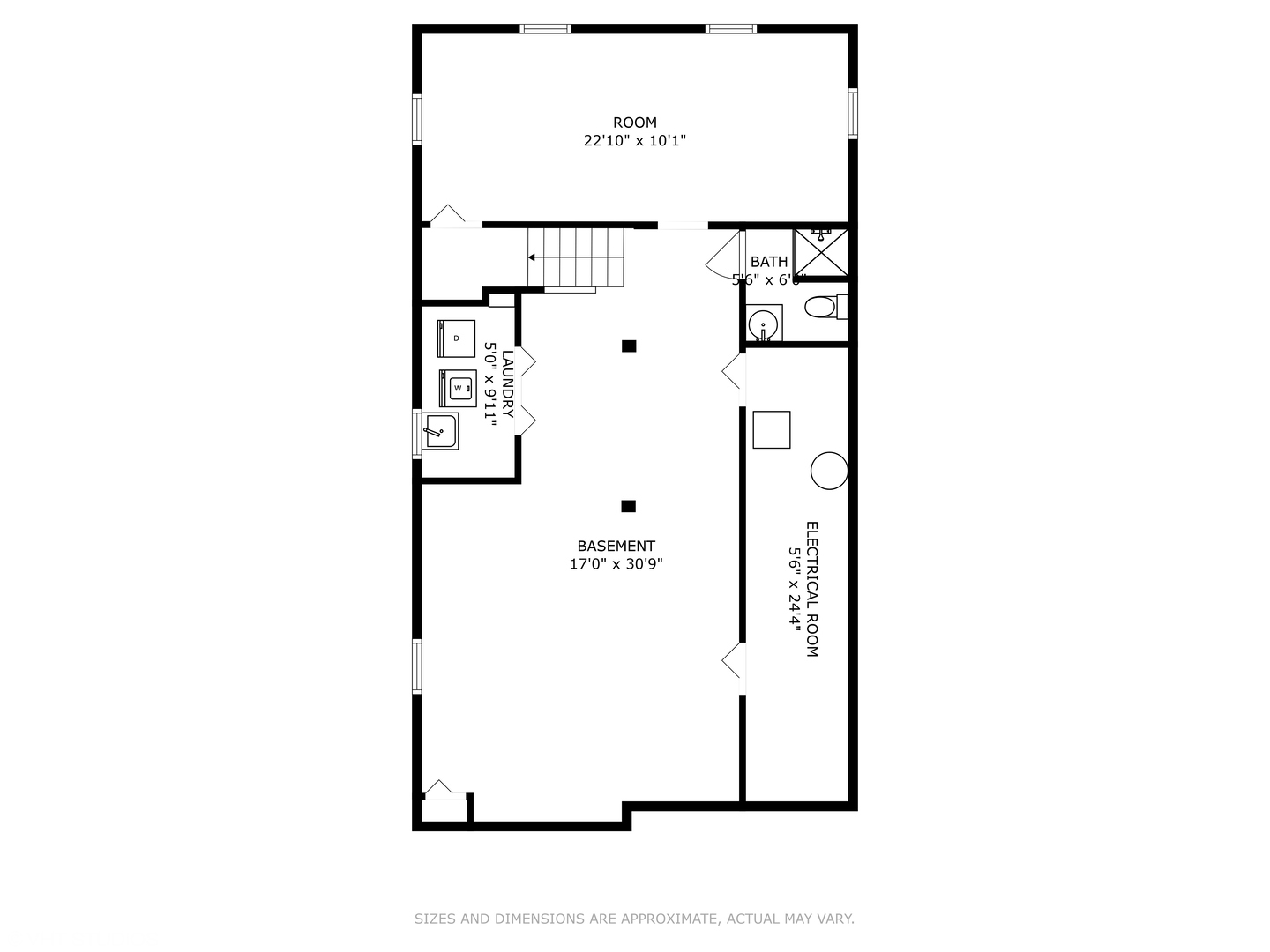Description
Don’t miss this spacious brick raised ranch home with a full basement! As you walk into this home you enter into a bright, cozy living room with hardwood floors. Three bedrooms on the first floor, all with space for a king mattress. Large kitchen with expansive butcher block counters and ample cabinets. Full bathroom on each floor. Lower level has an expansive family room, as well as a large fourth bedroom and laundry. Large wood deck and backyard that is perfect for entertaining. Oversized 2 car garage. Easy access to parks, restaurants, entertainment, multiple Metra Line stops, Eisenhower Expressway, and Downtown Chicago. Bellwood village inspection repairs already completed.
- Listing Courtesy of: @properties Christie's International Real Estate
Details
Updated on December 19, 2023 at 12:34 pm- Property ID: MRD11943192
- Price: $259,000
- Property Size: 1086 Sq Ft
- Bedrooms: 3
- Bathrooms: 2
- Year Built: 1955
- Property Type: Single Family
- Property Status: Contingent
- Parking Total: 2
- Parcel Number: 15084110890000
- Water Source: Lake Michigan
- Architectural Style: Step Ranch
- Buyer Agent MLS Id: MRD250514
- Days On Market: 12
- Basement Bedroom(s): 1
- Purchase Contract Date: 2023-12-16
- Basement Bath(s): Yes
- MRD GAR: Garage Door Opener(s),Transmitter(s)
- Cumulative Days On Market: 12
- Cooling: Central Air
- Electric: Circuit Breakers
- Asoc. Provides: None
- Room Type: No additional rooms
- Stories: 1 Story
- Directions: Go South on 46th from Randolph. 46th is a one way south
- Exterior: Brick
- Association Fee Frequency: Not Applicable
- Living Area Source: Estimated
- Township: Proviso
- Contingency: Attorney/Inspection
- Interior Features: Hardwood Floors
- Asoc. Billed: Not Applicable
- Parking Type: Garage
Address
Open on Google Maps- Address 533 46TH
- City Bellwood
- State/county IL
- Zip/Postal Code 60104
- Country Cook
Overview
- Single Family
- 3
- 2
- 1086
- 1955
Mortgage Calculator
- Down Payment
- Loan Amount
- Monthly Mortgage Payment
- Property Tax
- Home Insurance
- PMI
- Monthly HOA Fees

