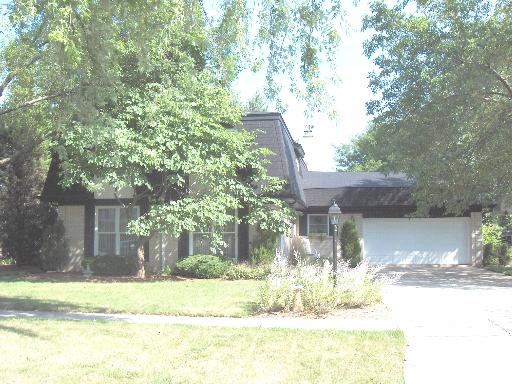Closed
574 Carlisle GLEN ELLYN, IL 60137
574 Carlisle GLEN ELLYN, IL 60137
Description
THIS GRACIOUS 2 STORY BOASTS OVER 3600 SF OF LIVING SPACE. OPEN FLOOR PLAN IS IDEAL FOR ENTERTAINING. NEWER KITCHEN W/AUTUMN WOODS CABINETRY, GRANITE COUNTERS, SS APPLS, OPENS TO INVITING FAM RM W/CUSTOM CULTURED STONE FP. HUGE MSTR SUITE IS A TRUE RETREAT W/UPDATED BATH & PLENTY OF CLOSETS. ALL SPACIOUS ROOMS. HDWD FL THRUOUT.FINISHED BSMT IS IDEAL FOR FAMILY FUN W/PLAY RM, REC RM, & OFFICE. $2,000 CREDIT TO BUYERS.
- Listing Courtesy of: Berkshire Hathaway HomeServices KoenigRubloff
Details
Updated on April 15, 2024 at 2:32 pm- Property ID: MRD07436405
- Price: $475,000
- Bedrooms: 4
- Bathrooms: 2
- Year Built: 1969
- Property Type: Single Family
- Property Status: Closed
- Parking Total: 2
- Off Market Date: 2010-09-16
- Close Date: 2010-11-08
- Sold Price: 386000
- Parcel Number: 0523311023
- Water Source: Lake Michigan
- Sewer: Public Sewer,Sewer-Storm
- Buyer Agent MLS Id: MRD231049
- Days On Market: 5182
- Purchase Contract Date: 2010-09-16
- MRD FIN: Conventional
- Basement Bath(s): No
- Fire Places Total: 1
- Cumulative Days On Market: 222
- Cooling: Central Air
- Electric: Circuit Breakers
- Asoc. Provides: None
- Appliances: Range,Microwave,Dishwasher,Refrigerator,Washer,Dryer,Disposal
- Parking Features: Off Street
- Room Type: Den,Foyer,Office,Play Room,Recreation Room,Storage,Utility Room-1st Floor
- Community: Clubhouse,Pool,Tennis Courts,Sidewalks,Street Lights,Street Paved
- Stories: 2 Stories
- Directions: PARK BLVD TO WILLIAMSBURGH W TO PRINCE EDWARD S TO CARLISLE W
- Exterior: Brick
- Association Fee Frequency: Not Applicable
- Living Area Source: Not Reported
- Elementary School: PARK VIEW ELEMENTARY SCHOOL
- Middle Or Junior School: GLEN CREST MIDDLE SCHOOL
- High School: GLENBARD SOUTH HIGH SCHOOL
- Township: MILTON
- Bathrooms Half: 1
- Interior Features: Skylight(s),Bar-Dry
- Subdivision Name: RAINTREE
- Asoc. Billed: Not Applicable
- Parking Type: Garage
Address
Open on Google Maps- Address 574 Carlisle
- City Glen Ellyn
- State/county IL
- Zip/Postal Code 60137
- Country Du Page
Overview
Property ID: MRD07436405
- Single Family
- 4
- 2
- 1969
Mortgage Calculator
Monthly
- Down Payment
- Loan Amount
- Monthly Mortgage Payment
- Property Tax
- Home Insurance
- PMI
- Monthly HOA Fees

