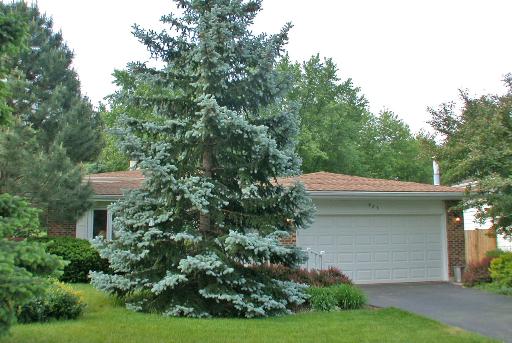Closed
825 Foster BARTLETT, IL 60103
825 Foster BARTLETT, IL 60103
Description
Fantastic starter home backing up to open and treelined private green space. Amazing scenic back yard with mature trees, covered deck, storage shed and seperate patio. Spacious living room with bay window & hardwood floor. Formal Dining Room. Eat-in Kitchen with ceramic tile & skylight. 3 large bedrroms with hardwood floors. 2 full baths. 2 1/2 garage with storage cabinets. Walk to Sunrise Park and elementary school!
- Listing Courtesy of: Koenig & Strey GMAC Real Estate
Details
Updated on April 15, 2024 at 2:32 pm- Property ID: MRD06525376
- Price: $280,900
- Bedrooms: 3
- Bathrooms: 2
- Year Built: 1976
- Property Type: Single Family
- Property Status: Closed
- Parking Total: 2
- Off Market Date: 2007-05-29
- Close Date: 2007-07-02
- Sold Price: 272000
- Parcel Number: 0110108032
- Water Source: Public
- Sewer: Public Sewer
- Architectural Style: Tri-Level
- Buyer Agent MLS Id: MRD231049
- Days On Market: 6172
- Purchase Contract Date: 2007-05-29
- MRD DRV: Asphalt
- MRD FIN: Conventional
- Basement Bath(s): Yes
- MRD GAR: Garage Door Opener(s),Transmitter(s)
- Living Area: 0.25
- Cumulative Days On Market: 6
- Roof: Asphalt
- Cooling: Central Air
- Electric: Circuit Breakers,100 Amp Service
- Asoc. Provides: None
- Appliances: Range,Microwave,Refrigerator,Washer,Dryer
- Parking Features: None
- Community: Sidewalks,Street Lights,Street Paved
- Stories: Split Level
- Directions: 59 to Stearns E to Sycamore S to Foser W to Home
- Exterior: Aluminum/Vinyl/Steel Siding,Brick
- Association Fee Frequency: Not Applicable
- Living Area Source: Not Reported
- Elementary School: SYCAMORE TRAILS ELEMENTARY SCHOO
- Middle Or Junior School: EAST VIEW MIDDLE SCHOOL
- High School: BARTLETT HIGH SCHOOL
- Township: WAYNE
- Interior Features: Skylight(s)
- Subdivision Name: APPLE ORCHARD
- Asoc. Billed: Not Applicable
- Parking Type: Garage
Address
Open on Google Maps- Address 825 Foster
- City Bartlett
- State/county IL
- Zip/Postal Code 60103
- Country Du Page
Overview
Property ID: MRD06525376
- Single Family
- 3
- 2
- 1976
Mortgage Calculator
Monthly
- Down Payment
- Loan Amount
- Monthly Mortgage Payment
- Property Tax
- Home Insurance
- PMI
- Monthly HOA Fees

