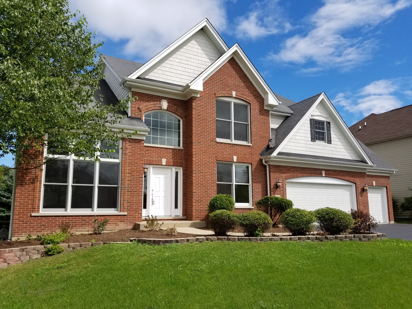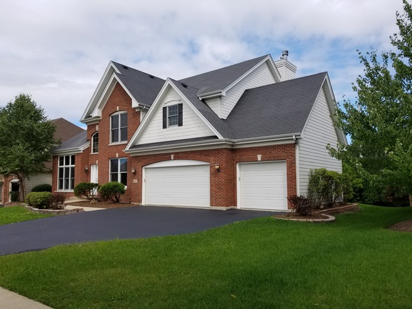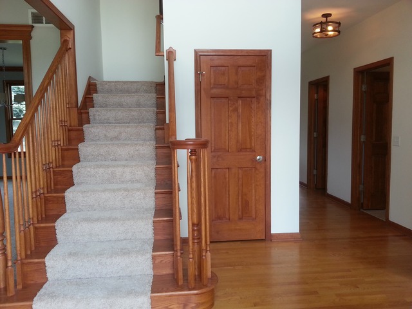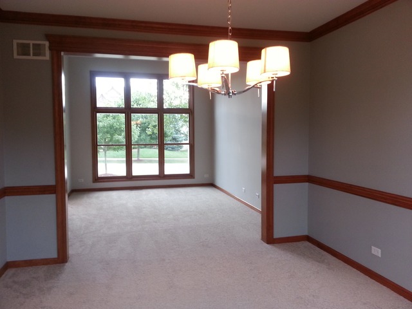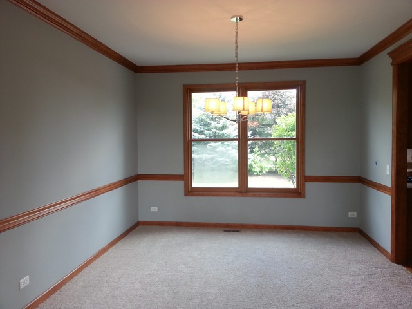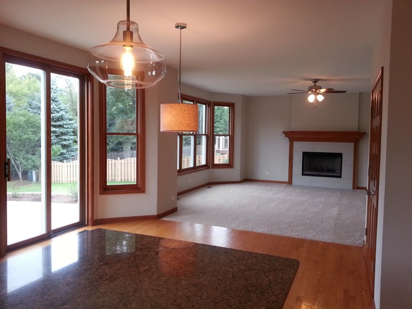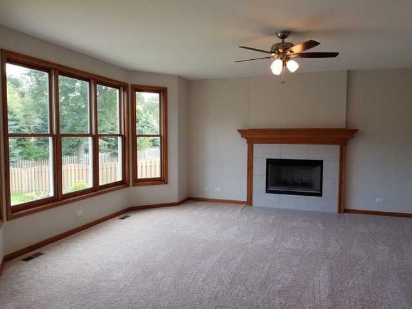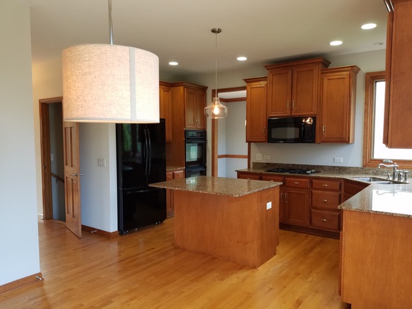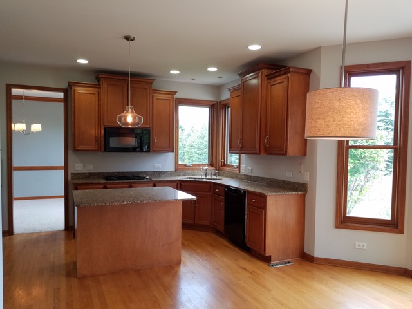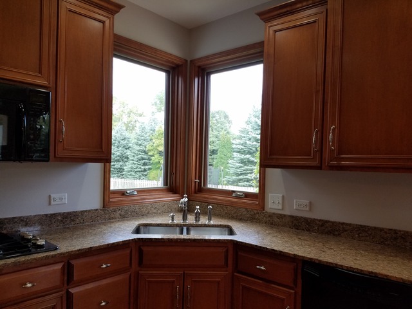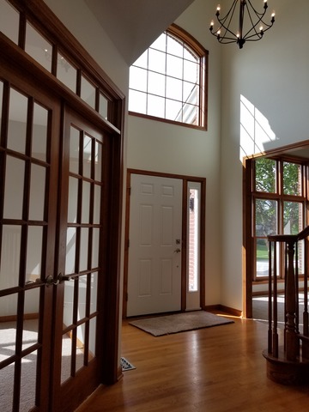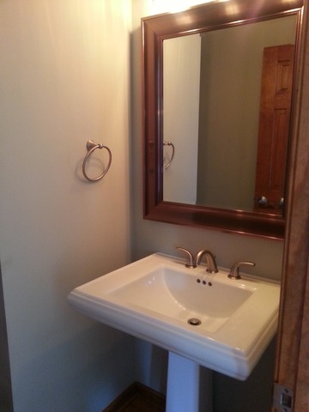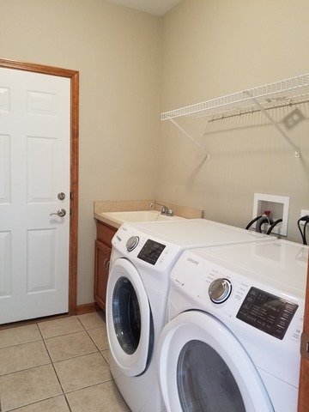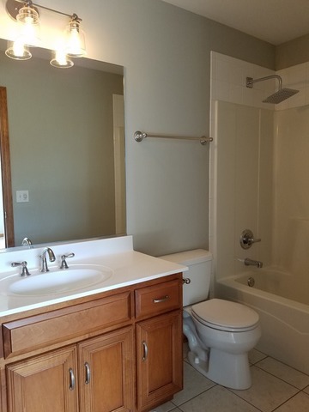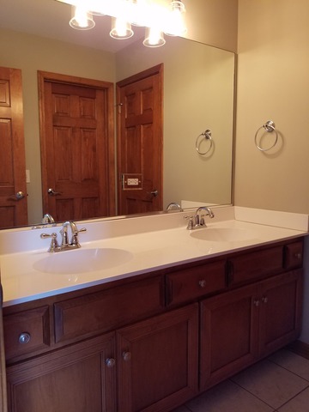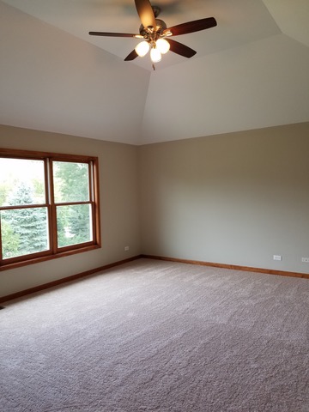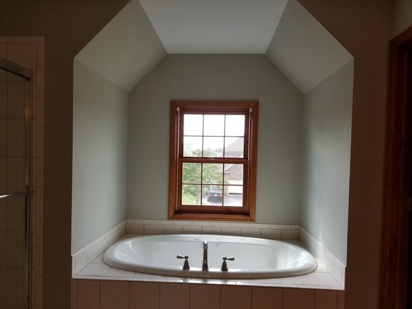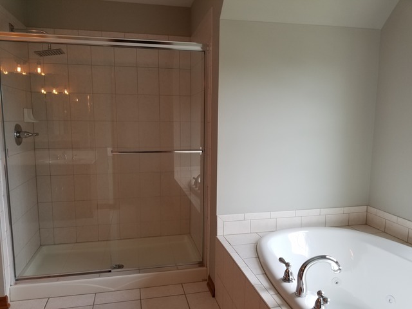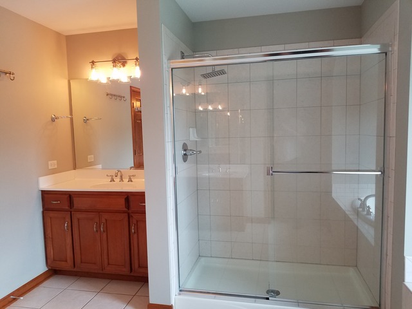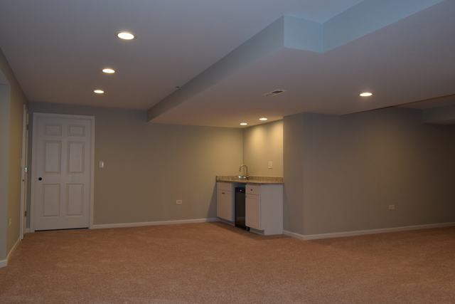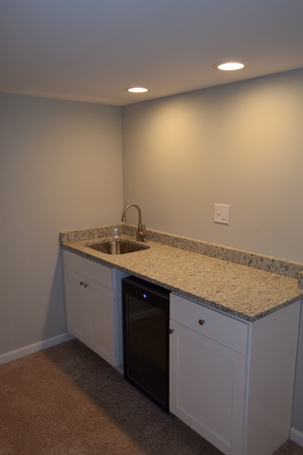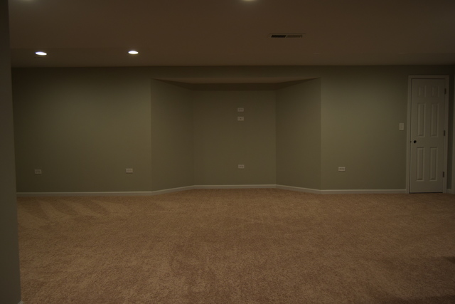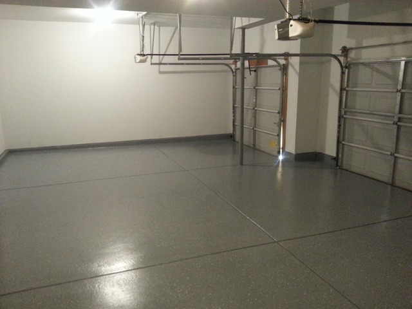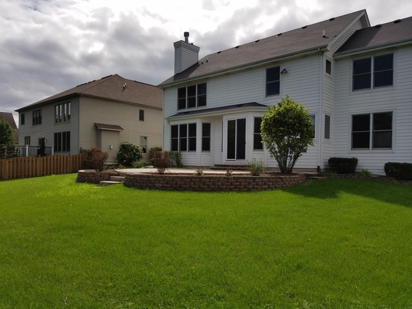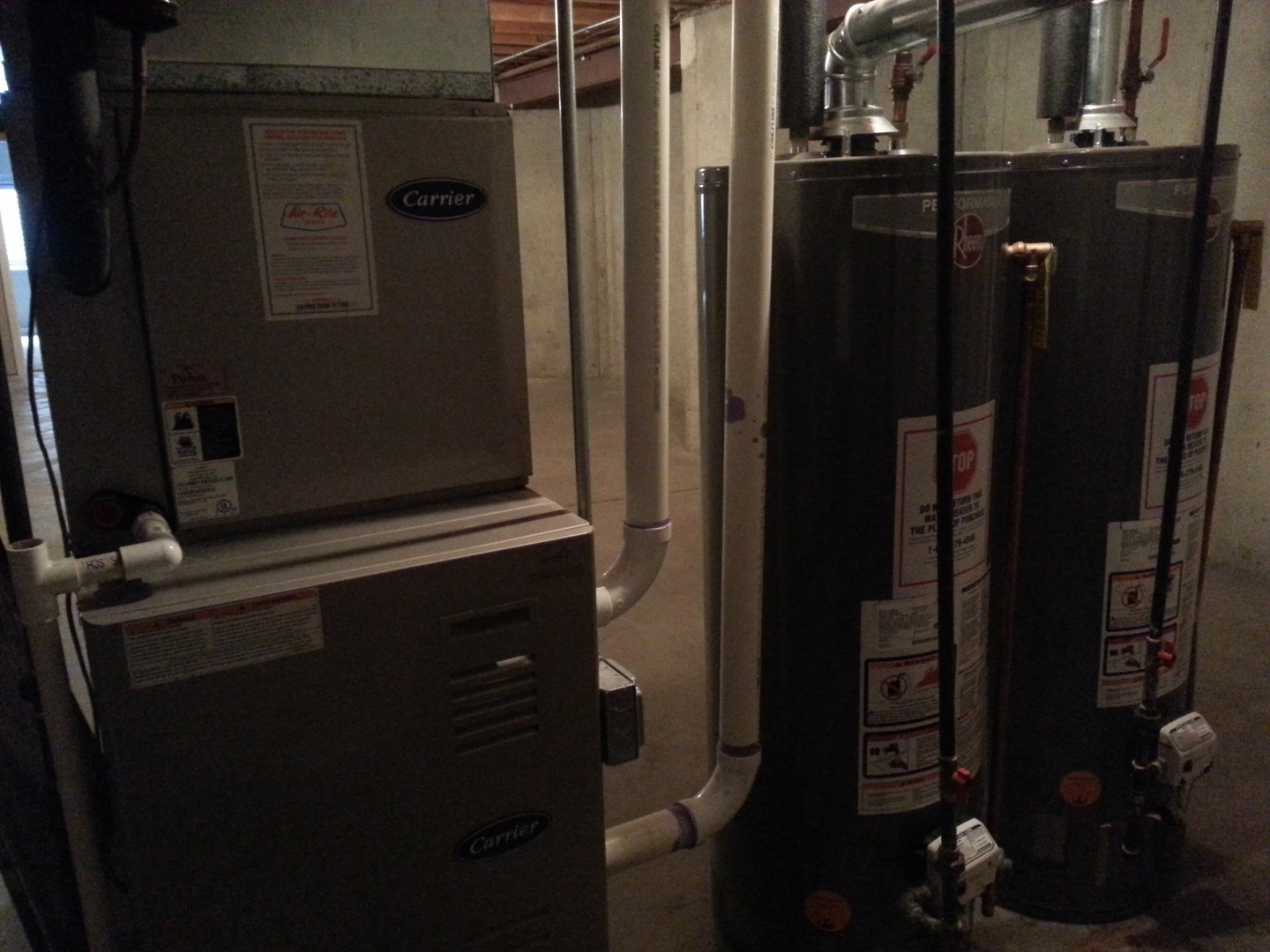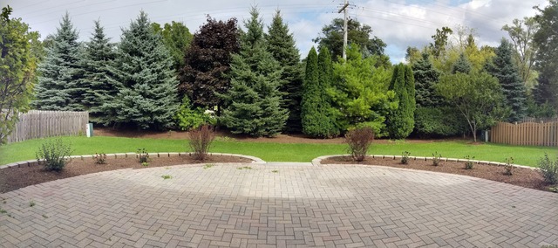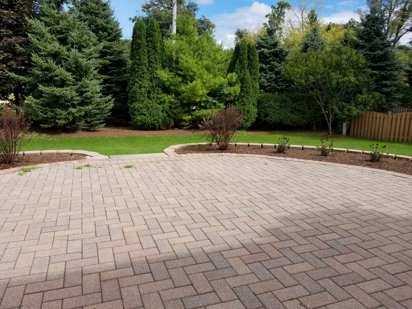Description
Tremendous value updated home with 4 bedrooms, 3.5 bath and finished basement. Built in 2006 with many updates. Office/den with French doors. Open concept living room & dining room with vaulted ceiling. Home has been fully updated with nothing left do…Updates include carpet, lighting, paint, laundry apls and refrigerator, 2 hot water heaters, professional landscaping with large paver patio. Features include hardwood floors, granite, ceramic, wood burning fireplace w/ gas starter, walk in closets, huge master bath with soaker tub, vaulted ceiling. Great open floor plan with large rooms, tons of storage, and huge finished basement for entertaining with wet bar and 2 additional bedrooms. House is steps away from prestigious Wheaton Academy and is in award-winning Benjamin school district. Great location near parks, walking path, and commuter roads of North Ave and 59. Best value in the area. Stunning move-in ready home in desirable Prince Crossing neighborhood.
- Listing Courtesy of: Henninger Popp Ltd.
Details
Updated on July 25, 2024 at 2:40 pm- Property ID: MRD09661434
- Price: $399,900
- Property Size: 2860 Sq Ft
- Bedrooms: 4
- Bathrooms: 3
- Year Built: 2006
- Property Type: Single Family
- Property Status: Closed
- Parking Total: 3
- Off Market Date: 2017-07-15
- Close Date: 2017-08-30
- Sold Price: 385000
- Parcel Number: 0403215071
- Water Source: Lake Michigan
- Sewer: Public Sewer
- Buyer Agent MLS Id: MRD231049
- Days On Market: 2596
- Basement Bedroom(s): 2
- Purchase Contract Date: 2017-07-15
- MRD DRV: Asphalt
- MRD FIN: Conventional
- Basement Bath(s): No
- MRD GAR: Garage Door Opener(s),7 Foot or more high garage door
- Living Area: 0.2788
- Fire Places Total: 1
- Cumulative Days On Market: 29
- Cooling: Central Air
- Asoc. Provides: None
- Appliances: Double Oven,Range,Microwave,Dishwasher,Refrigerator,Washer,Dryer,Disposal
- Room Type: Bedroom 5,Bedroom 6,Eating Area,Den,Recreation Room
- Community: Sidewalks,Street Lights,Street Paved
- Stories: 2 Stories
- Directions: Prince Crossing to Hawthorne (West) to Campell (South) to Academy (East)
- Exterior: Vinyl Siding,Brick
- Association Fee Frequency: Annually
- Living Area Source: Assessor
- Elementary School: EVERGREEN ELEMENTARY SCHOOL
- Middle Or Junior School: BENJAMIN MIDDLE SCHOOL
- High School: COMMUNITY HIGH SCHOOL
- Township: WINFIELD
- Bathrooms Half: 1
- Interior Features: Vaulted/Cathedral Ceilings,Hardwood Floors,First Floor Laundry
- Asoc. Billed: Annually
- Parking Type: Garage
Address
Open on Google Maps- Address 835 Farm
- City West Chicago
- State/county IL
- Zip/Postal Code 60185
- Country Du Page
Overview
- Single Family
- 4
- 3
- 2860
- 2006
Mortgage Calculator
- Down Payment
- Loan Amount
- Monthly Mortgage Payment
- Property Tax
- Home Insurance
- PMI
- Monthly HOA Fees
