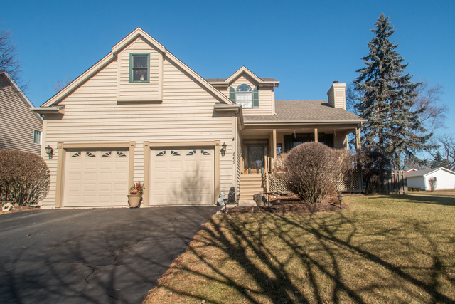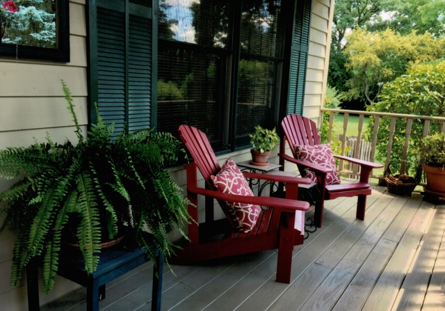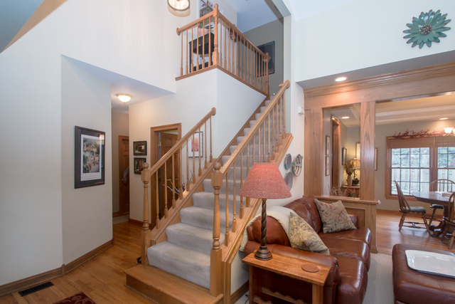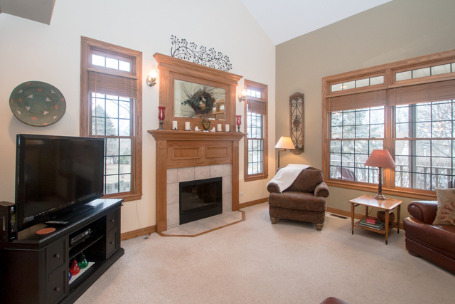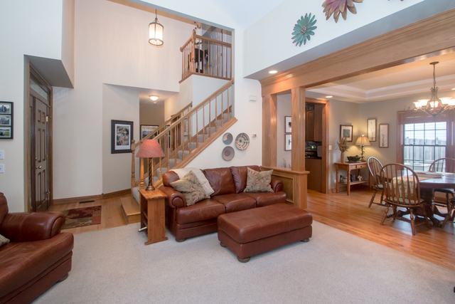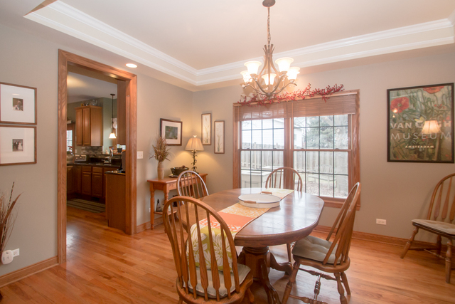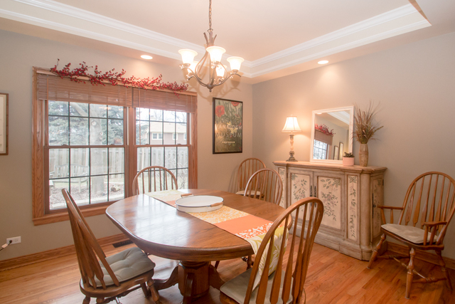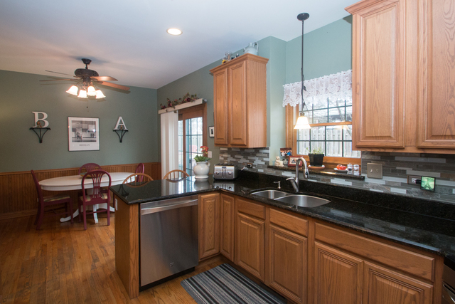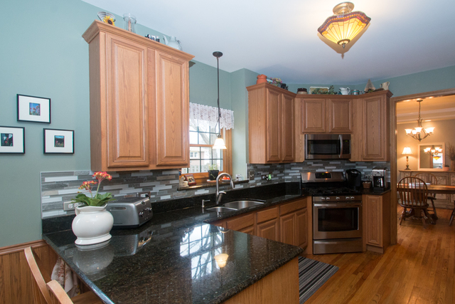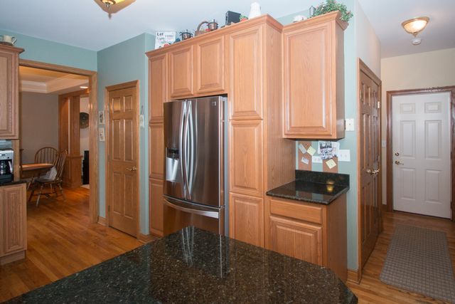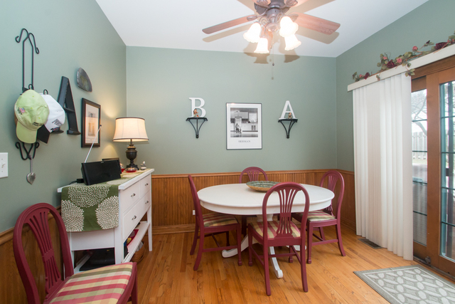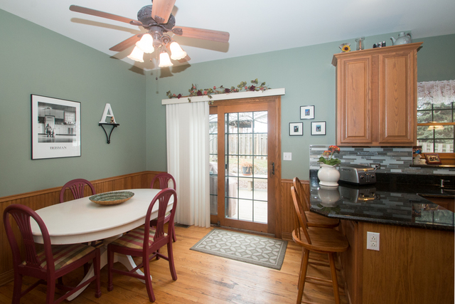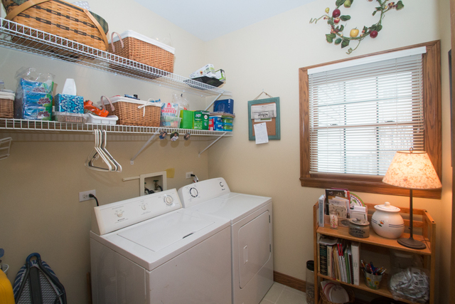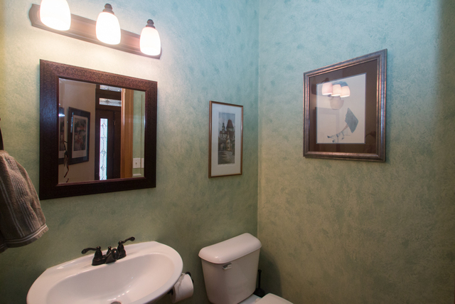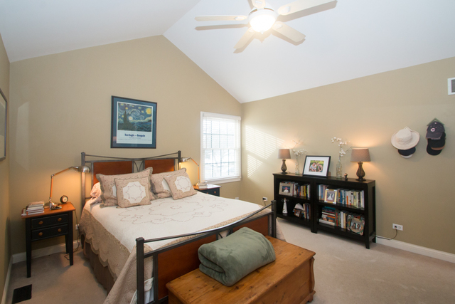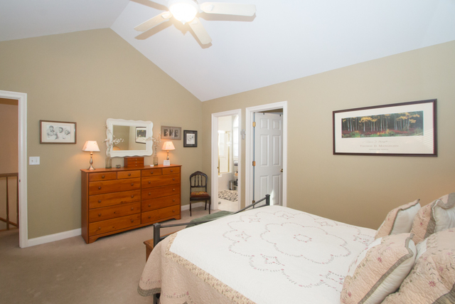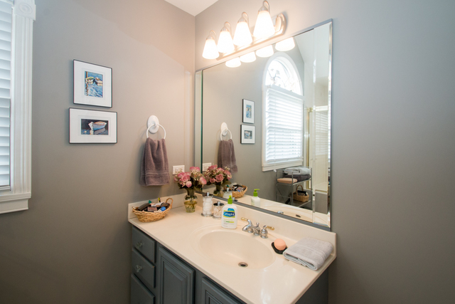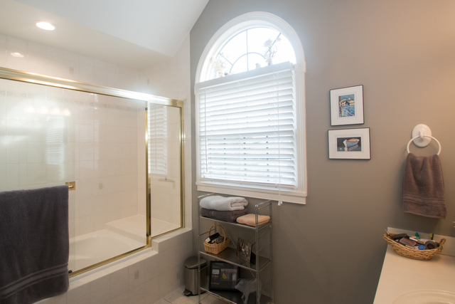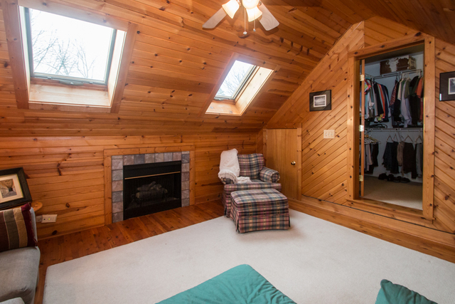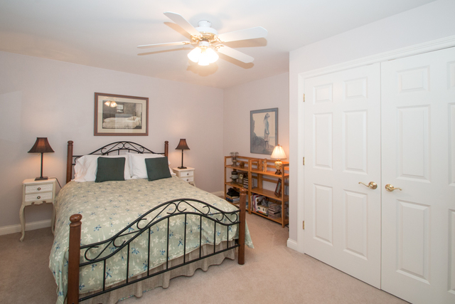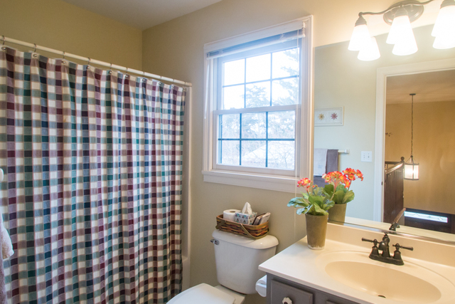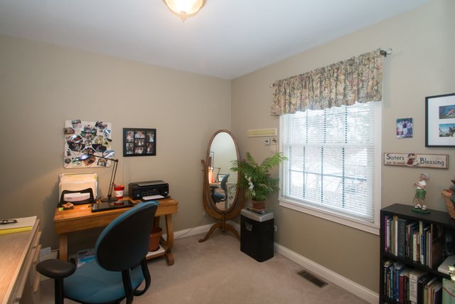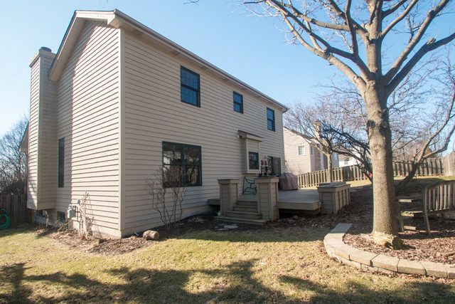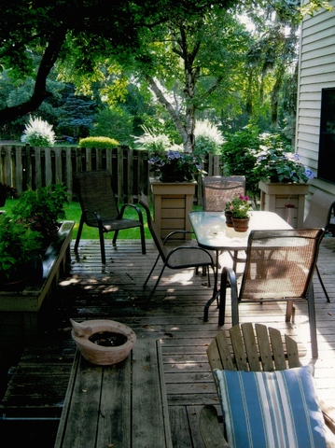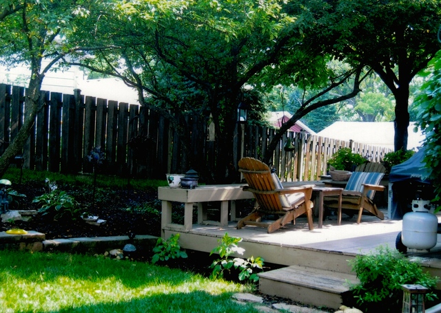Description
Built as builders personal residence, this custom home boasts exquisite details with custom mill work, crown molding, columns, transom windows, six panel doors throughout, leaded glass front door & two story foyer.The great room features a lovely fireplace & the formal dining room, a tray ceiling with crown. Newer stainless appliances complement granite counter tops, newer backsplash, peninsula with seating, breakfast area & large pantry.The master suite offers a private retreat with a walk in closet, bath & cozy sitting room featuring wood vaulted ceiling & large storage area.Two additional bedrooms, hall bath & oversized linen closet complete the second story.The full basement awaits your finishing touches.It is plumbed for a bath & with the egress window, could easily become a additional en suite guest room.The yard is fully fenced & private, adjacent to the neighbor’s nice sized unbuildable lot. New roof 2015. Located on a dead end street, this is one sweet residence! Welcome Home
- Listing Courtesy of: Fathom Realty IL LLC
Details
Updated on April 15, 2024 at 2:24 pm- Property ID: MRD09503110
- Price: $316,000
- Property Size: 1924 Sq Ft
- Bedrooms: 3
- Bathrooms: 2
- Year Built: 1996
- Property Type: Single Family
- Property Status: Closed
- Parking Total: 2.5
- Off Market Date: 2017-03-11
- Close Date: 2017-05-12
- Sold Price: 305000
- Parcel Number: 0410209022
- Water Source: Community Well
- Sewer: Public Sewer
- Buyer Agent MLS Id: MRD231049
- Days On Market: 2617
- Purchase Contract Date: 2017-03-11
- MRD FIN: Conventional
- Basement Bath(s): No
- MRD GAR: Garage Door Opener(s),Heated
- Fire Places Total: 2
- Cumulative Days On Market: 25
- Cooling: Central Air
- Asoc. Provides: None
- Appliances: Range,Microwave,Dishwasher,Dryer,Disposal,Stainless Steel Appliance(s)
- Room Type: Breakfast Room,Deck
- Stories: 2 Stories
- Directions: Geneva Rd to Prince Crossing south, to Hillview west, to Coolidge south to Sterling Ct
- Exterior: Cedar
- Association Fee Frequency: Not Applicable
- Living Area Source: Assessor
- Township: WINFIELD
- Bathrooms Half: 1
- Interior Features: Vaulted/Cathedral Ceilings,Hardwood Floors,First Floor Laundry,Second Floor Laundry
- Asoc. Billed: Not Applicable
- Parking Type: Garage
Address
Open on Google Maps- Address 869 E STERLING
- City West Chicago
- State/county IL
- Zip/Postal Code 60185
- Country Du Page
Overview
- Single Family
- 3
- 2
- 1924
- 1996
Mortgage Calculator
- Down Payment
- Loan Amount
- Monthly Mortgage Payment
- Property Tax
- Home Insurance
- PMI
- Monthly HOA Fees
