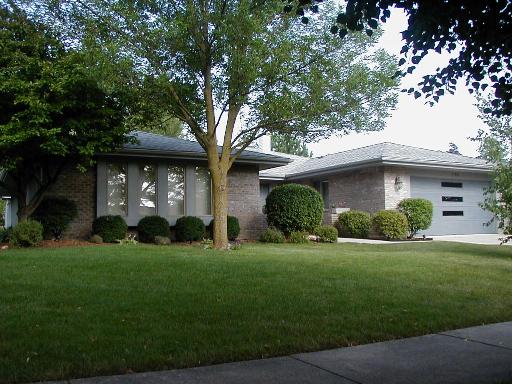Closed
893 BREWSTER BARTLETT, IL 60103
893 BREWSTER BARTLETT, IL 60103
Description
One Word-WOW! Enjoy the Benefits of this Immaculate Home & the Privacy & Serenity of a Premium, Professionally Landscaped Yard! Spacious, Modern Decor w/Everything on 1st Floor! Upgraded Wood Wndws-Guaranteed 4 Life! Custom Master Suite Glass Door to Deck, Gazebo & Hot Tub! Expansive, Custom Designed Master Bath w/whirlpool & Sep. Shower! Huge Rooms! Plush Carpet! Reverse Osmosis H20 System, 2.5 Car Garage. New Roof!
- Listing Courtesy of: RE/MAX Central Inc.
Details
Updated on April 15, 2024 at 2:32 pm- Property ID: MRD06883249
- Price: $369,800
- Bedrooms: 3
- Bathrooms: 2
- Year Built: 1990
- Property Type: Single Family
- Property Status: Closed
- Parking Total: 2
- Off Market Date: 2008-11-10
- Close Date: 2008-11-25
- Sold Price: 343000
- Parcel Number: 0104411006
- Water Source: Public
- Sewer: Public Sewer
- Architectural Style: Ranch
- Buyer Agent MLS Id: MRD231049
- Days On Market: 5828
- Purchase Contract Date: 2008-11-10
- MRD FIN: Conventional
- Basement Bath(s): No
- Fire Places Total: 1
- Cumulative Days On Market: 193
- Cooling: Central Air
- Asoc. Provides: None
- Appliances: Range,Microwave,Dishwasher,Refrigerator,Washer,Dryer,Disposal
- Parking Features: None
- Room Type: Foyer,Utility Room-1st Floor
- Stories: 1 Story
- Directions: STEARNS W OF 59 TO SAYER N2 FOXBORO W2 BREWESTER N
- Exterior: Brick,Cedar
- Association Fee Frequency: Not Applicable
- Living Area Source: Not Reported
- Elementary School: PRAIRIEVIEW ELEMENTARY SCHOOL
- Middle Or Junior School: KENYON WOODS MIDDLE SCHOOL
- High School: SOUTH ELGIN HIGH SCHOOL
- Township: WAYNE
- Interior Features: Hot Tub,First Floor Bedroom
- Asoc. Billed: Not Applicable
- Parking Type: Garage
Address
Open on Google Maps- Address 893 BREWSTER
- City Bartlett
- State/county IL
- Zip/Postal Code 60103
- Country Du Page
Overview
Property ID: MRD06883249
- Single Family
- 3
- 2
- 1990
Mortgage Calculator
Monthly
- Down Payment
- Loan Amount
- Monthly Mortgage Payment
- Property Tax
- Home Insurance
- PMI
- Monthly HOA Fees

