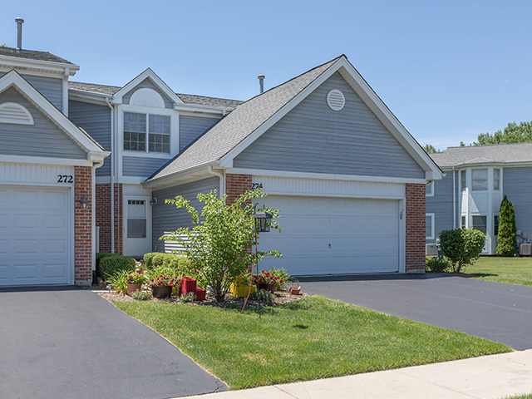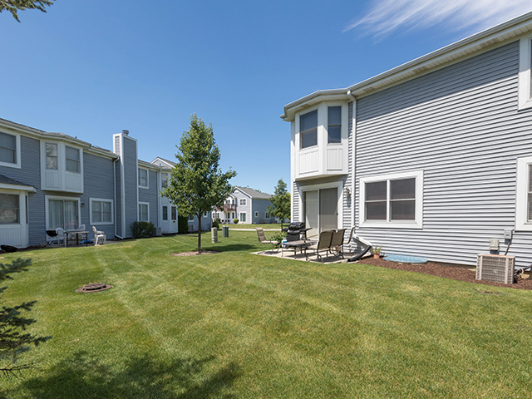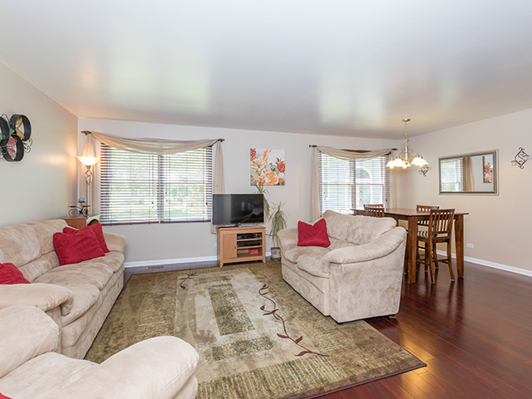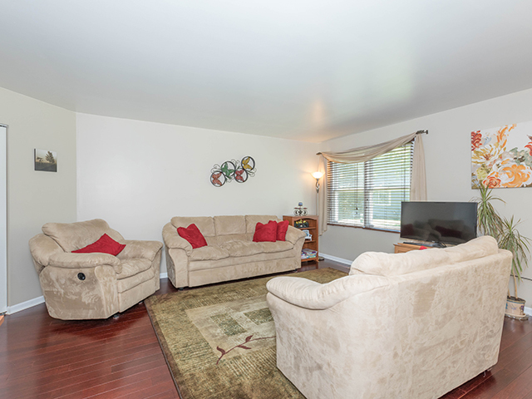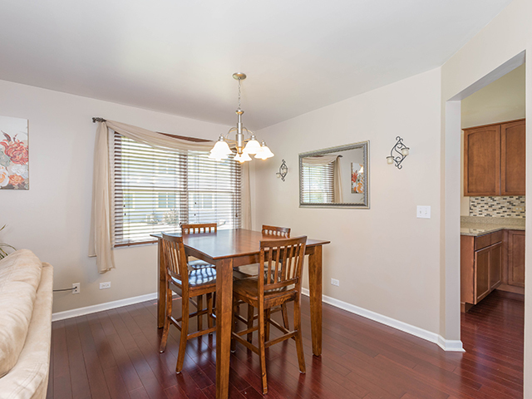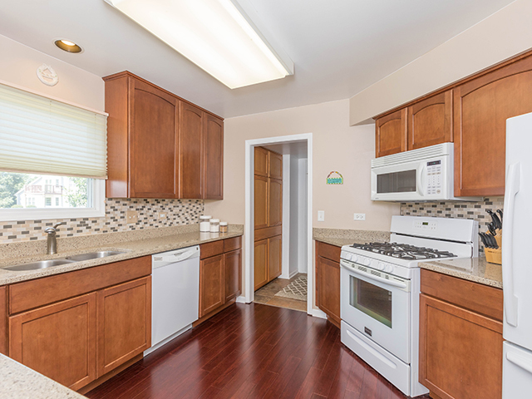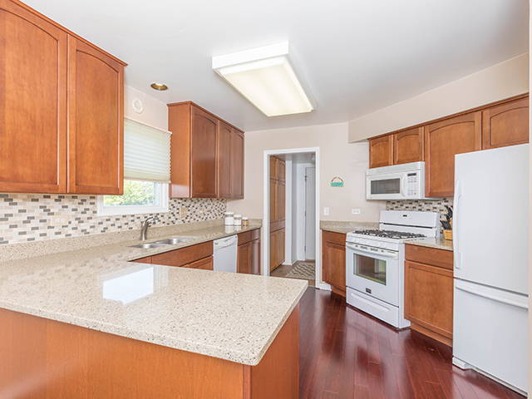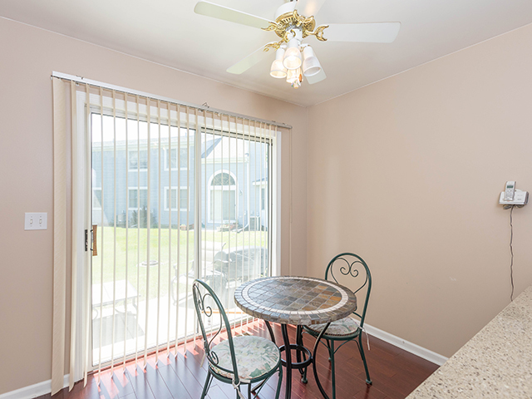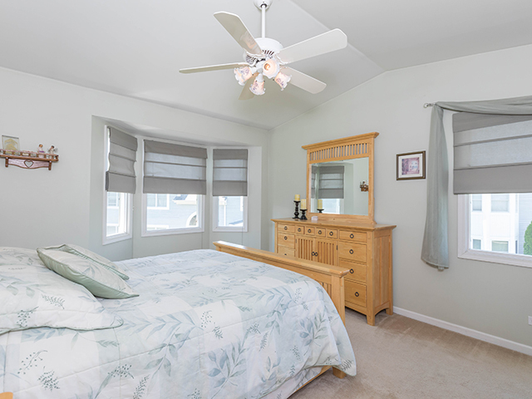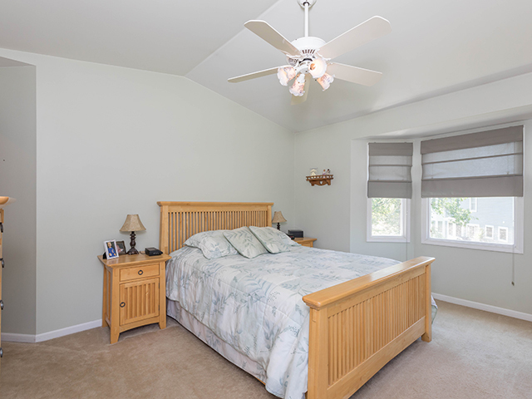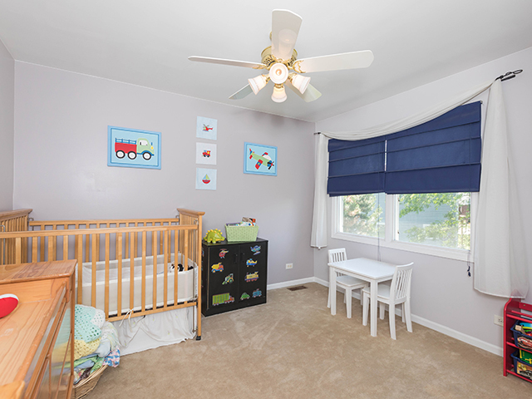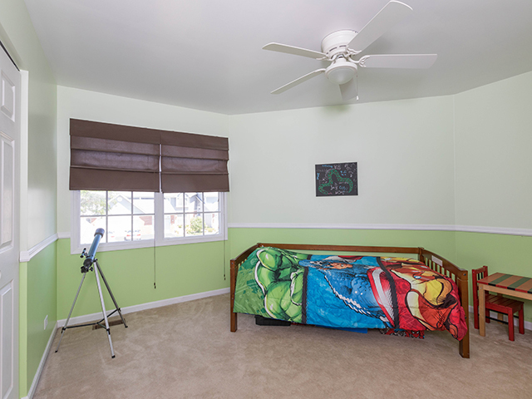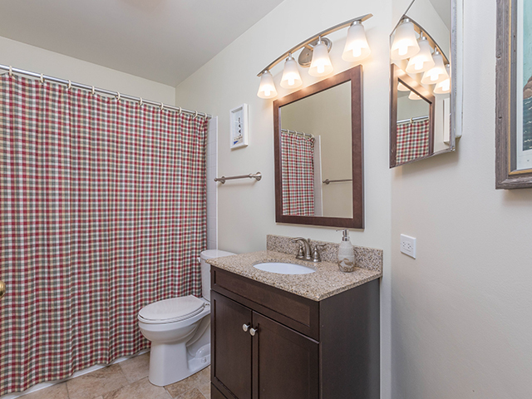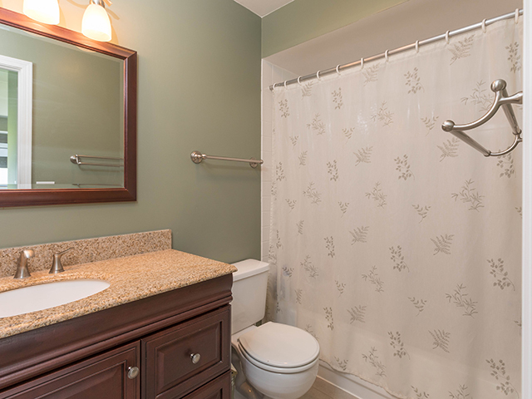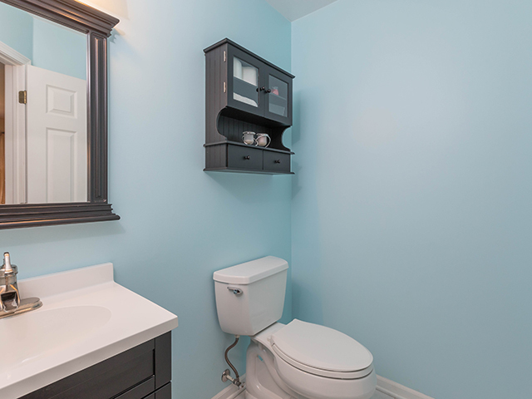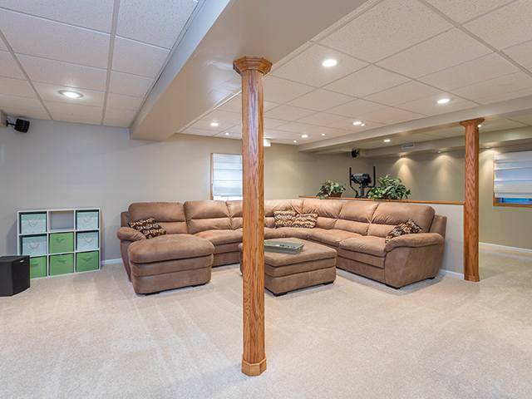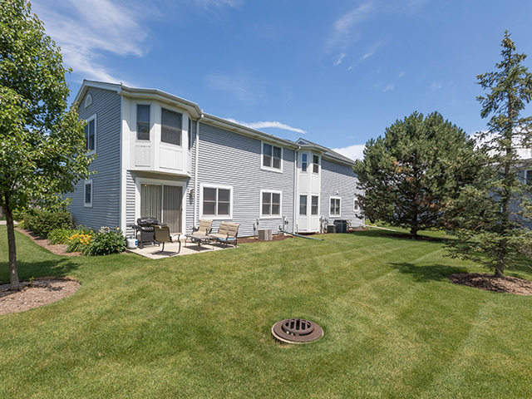Description
Meticulously maintained END UNIT! Over $40k worth of recent upgrades ~ Enjoy the great natural light in this fabulous layout – the lower level offers beautiful bamboo floors, neutral colors & a large family room! The kitchen (remodeled in 2013) has a door to the large patio and new cabinets, quartz countertops, all appliances plus a new backsplash (2015). The First floor and Master bath were beautifully remodeled. The second floor features a large master bedroom with a walk-in closet. The two additional bedrooms are bright with large closets. The HUGE full basement is finished w/a recreation area. Come see this gem today!
- Listing Courtesy of: RE/MAX Cornerstone
Details
Updated on April 15, 2024 at 2:26 pm- Property ID: MRD09669726
- Price: $229,900
- Property Size: 1528 Sq Ft
- Bedrooms: 3
- Bathrooms: 2
- Year Built: 1992
- Property Type: Townhouse
- Property Status: Closed
- Parking Total: 2
- Off Market Date: 2017-06-27
- Close Date: 2017-08-03
- Sold Price: 229999
- Parcel Number: 0229123141
- Water Source: Lake Michigan
- Sewer: Public Sewer
- Buyer Agent MLS Id: MRD247652
- Days On Market: 2488
- Purchase Contract Date: 2017-06-27
- MRD FIN: Conventional
- Basement Bath(s): No
- MRD GAR: Garage Door Opener(s)
- Cumulative Days On Market: 4
- Roof: Asphalt
- Cooling: Central Air
- Asoc. Provides: Insurance,Lawn Care,Scavenger,Snow Removal
- Appliances: Range,Microwave,Dishwasher,Refrigerator,Washer,Dryer
- Room Type: No additional rooms
- Directions: N Gary Ave, East on Elk Trail to South on Hoover Drive to E on Camelot Ln
- Exterior: Vinyl Siding,Brick
- Association Fee Frequency: Monthly
- Living Area Source: Assessor
- Elementary School: WESTERN TRAILS ELEMENTARY SCHOOL
- Middle Or Junior School: JAY STREAM MIDDLE SCHOOL
- High School: GLENBARD NORTH HIGH SCHOOL
- Township: BLOOMINGDALE
- Bathrooms Half: 1
- Asoc. Billed: Monthly
- Parking Type: Garage
Address
Open on Google Maps- Address 274 Camelot
- City Carol Stream
- State/county IL
- Zip/Postal Code 60188
- Country Du Page
Overview
- Townhouse
- 3
- 2
- 1528
- 1992
Mortgage Calculator
- Down Payment
- Loan Amount
- Monthly Mortgage Payment
- Property Tax
- Home Insurance
- PMI
- Monthly HOA Fees
