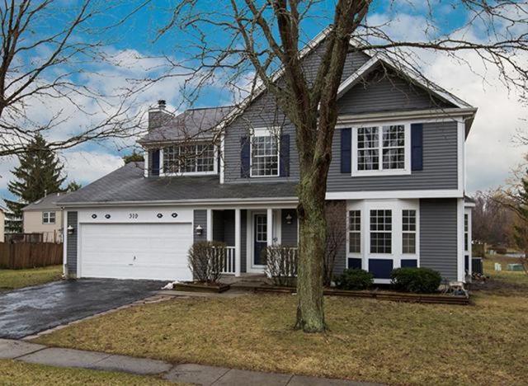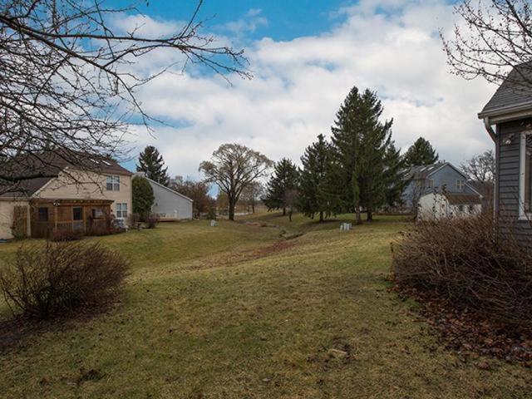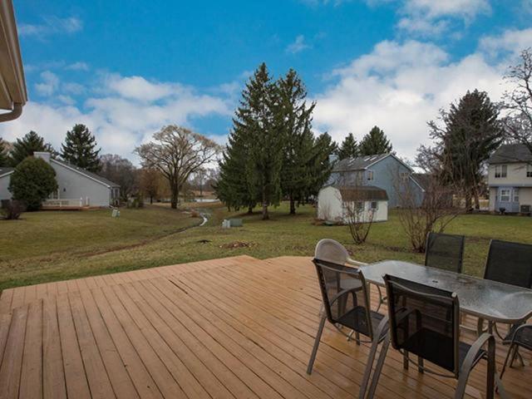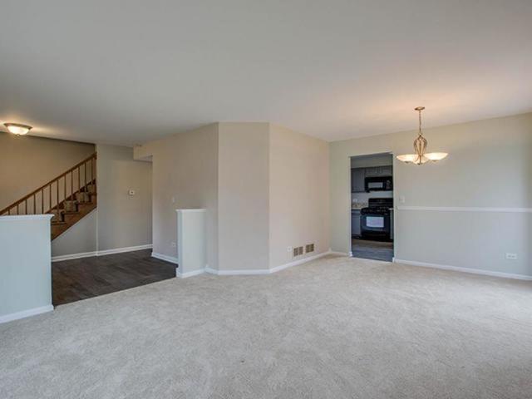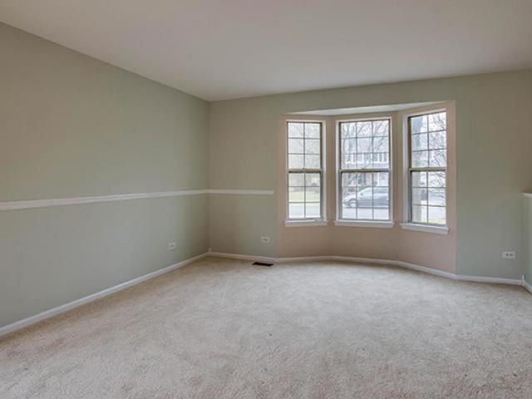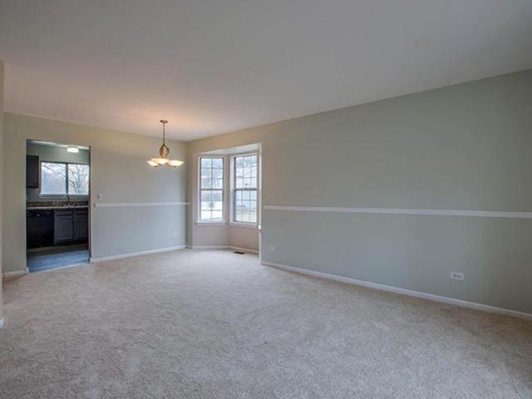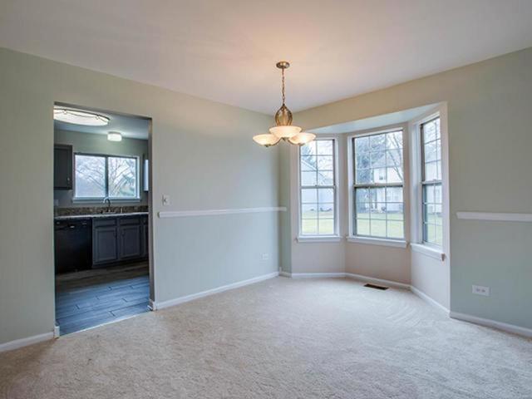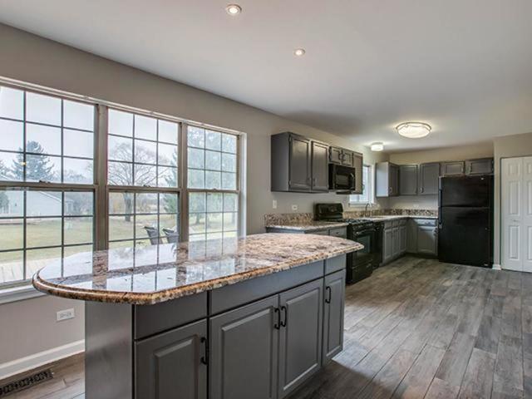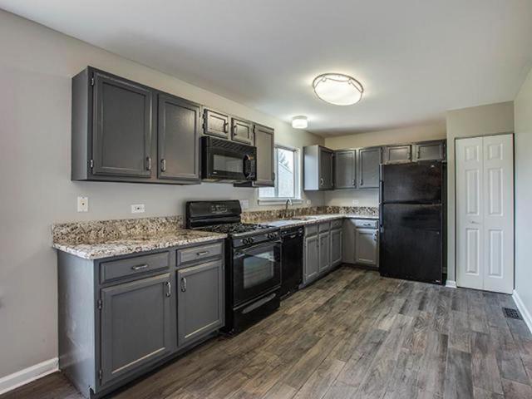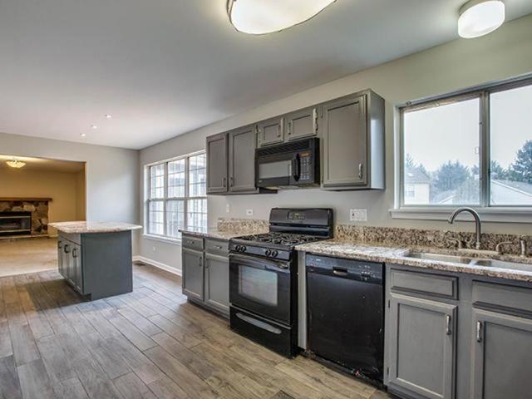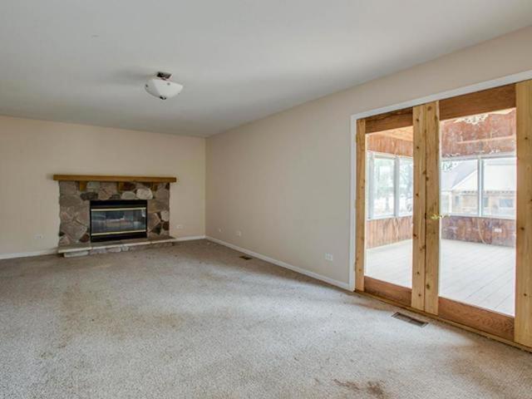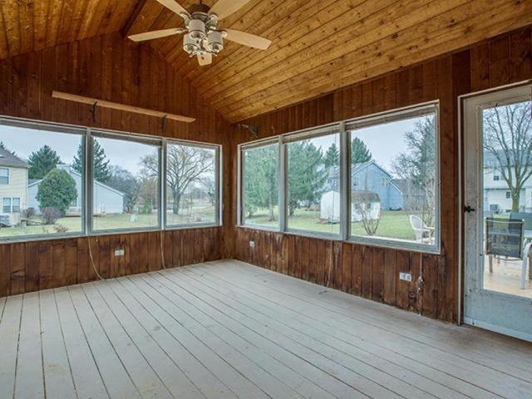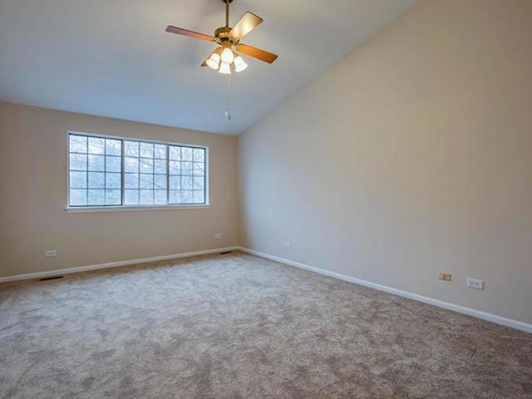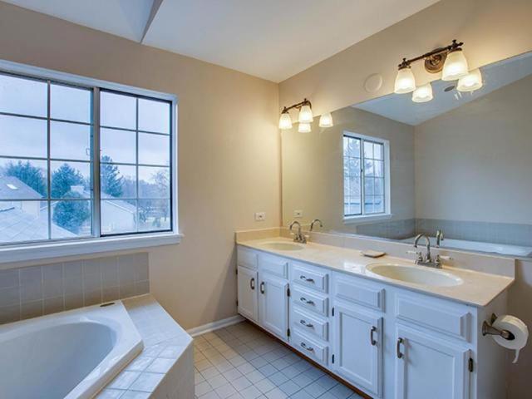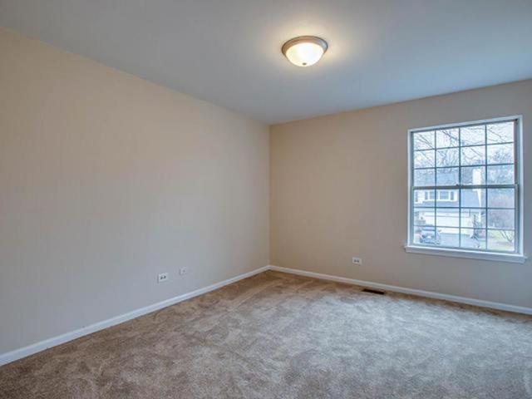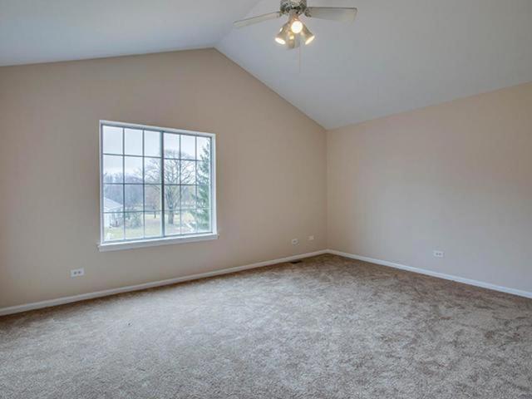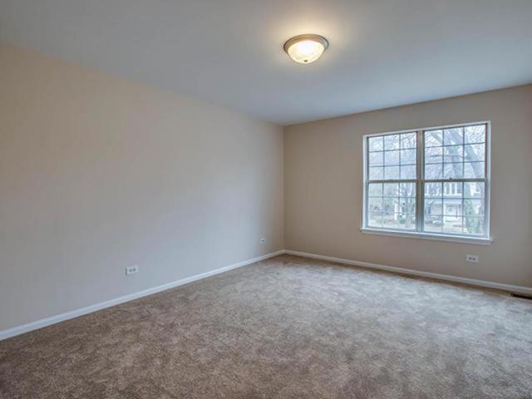Closed
319 Anchor CARPENTERSVILLE, IL 60110
319 Anchor CARPENTERSVILLE, IL 60110
Description
Modern 2-story ~ deep private lot ~ screened in porch ~ large deck. The bright living and dining rooms are great open spaces to entertain guests in. The updated large eat-in kitchen offers a large center island, a built-in pantry, appliances and granite counters. The spacious family room features a warm stone fireplace and opens up to the screened in porch. The master suite has a cathedral ceiling, a walk-in closet and a private bath. Additional bedrooms are spacious, neutral and bright. BIG basement ! Close to shopping, schools, parks and the commuter expressway! Ready for summer entertaining and relaxation 🙂
- Listing Courtesy of: RE/MAX Cornerstone
Details
Updated on April 15, 2024 at 2:26 pm- Property ID: MRD09589043
- Price: $275,000
- Property Size: 2285 Sq Ft
- Bedrooms: 4
- Bathrooms: 2
- Year Built: 1991
- Property Type: Single Family
- Property Status: Closed
- Parking Total: 2
- Off Market Date: 2017-04-08
- Close Date: 2017-05-25
- Sold Price: 269000
- Parcel Number: 0321230027
- Water Source: Public
- Sewer: Public Sewer
- Buyer Agent MLS Id: MRD85313
- Days On Market: 2564
- Purchase Contract Date: 2017-04-08
- MRD DRV: Asphalt
- MRD FIN: Conventional
- Basement Bath(s): No
- MRD GAR: Garage Door Opener(s)
- Living Area: 0.35
- Fire Places Total: 1
- Roof: Asphalt
- Cooling: Central Air
- Electric: Circuit Breakers,100 Amp Service
- Asoc. Provides: None
- Appliances: Range,Dishwasher,Refrigerator,Disposal
- Room Type: Eating Area,Screened Porch
- Stories: 2 Stories
- Directions: 31 to Huntley W to Harbor N to Anchor E to Home
- Exterior: Aluminum Siding
- Association Fee Frequency: Not Applicable
- Living Area Source: Assessor
- Elementary School: DUNDEE HIGHLANDS ELEMENTARY SCHO
- Middle Or Junior School: DUNDEE MIDDLE SCHOOL
- High School: H D JACOBS HIGH SCHOOL
- Township: DUNDEE
- Bathrooms Half: 1
- Interior Features: Vaulted/Cathedral Ceilings,Wood Laminate Floors
- Subdivision Name: NEWPORT COVE
- Asoc. Billed: Not Applicable
- Parking Type: Garage
Address
Open on Google Maps- Address 319 Anchor
- City Carpentersville
- State/county IL
- Zip/Postal Code 60110
- Country Kane
Overview
Property ID: MRD09589043
- Single Family
- 4
- 2
- 2285
- 1991
Mortgage Calculator
Monthly
- Down Payment
- Loan Amount
- Monthly Mortgage Payment
- Property Tax
- Home Insurance
- PMI
- Monthly HOA Fees
