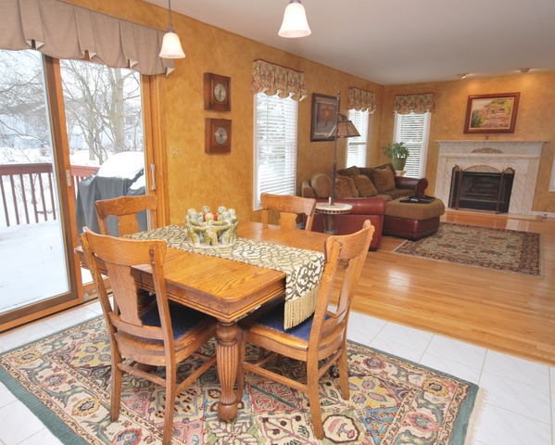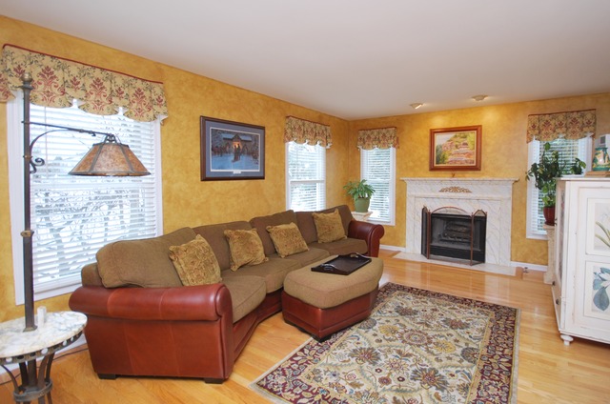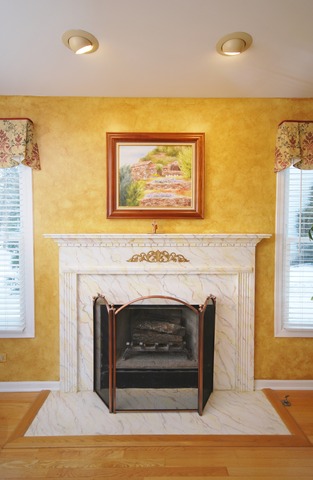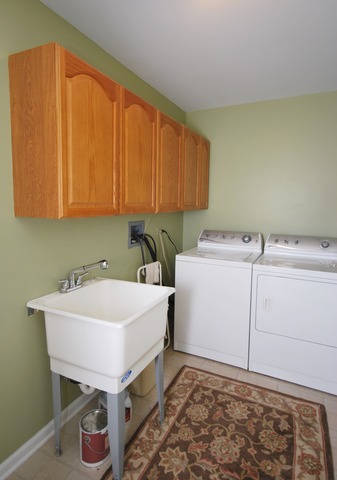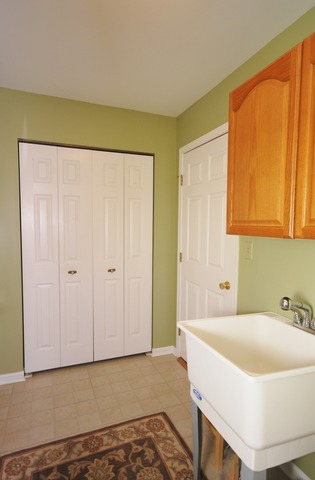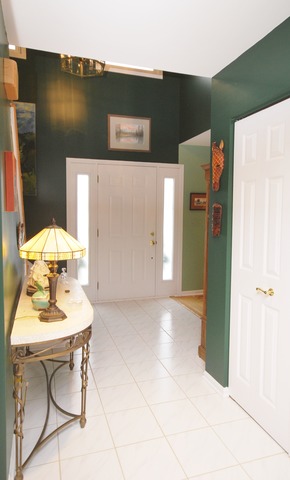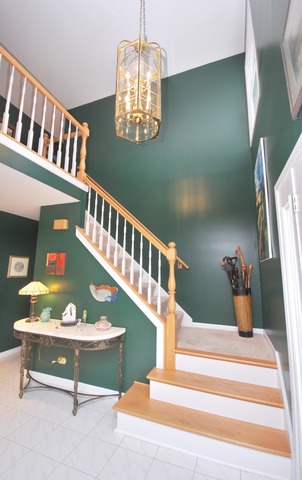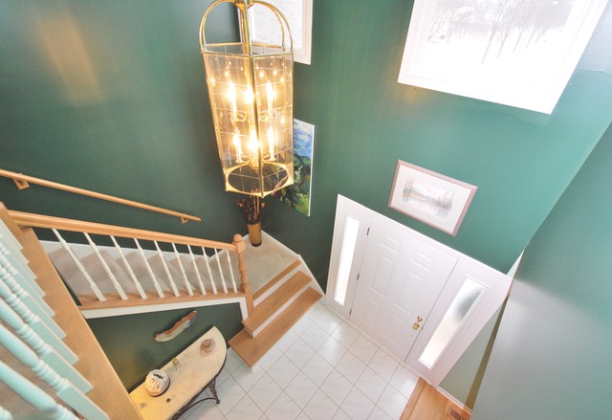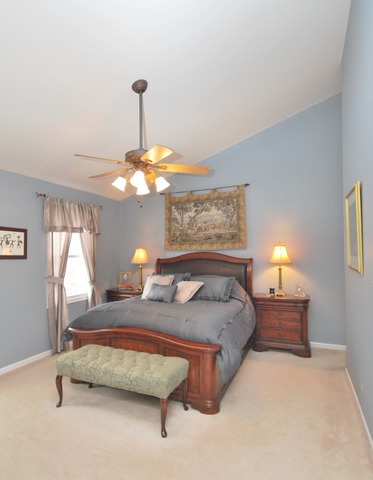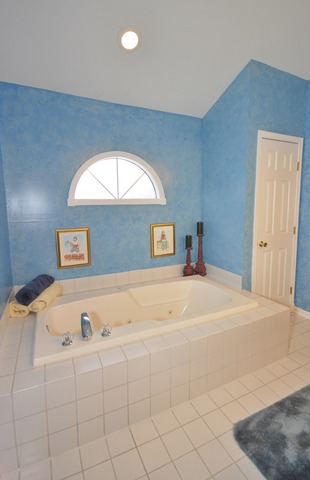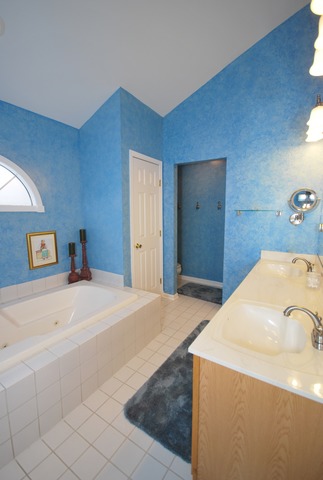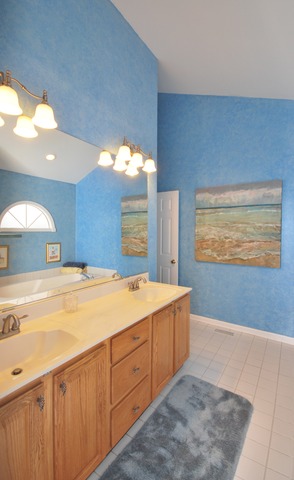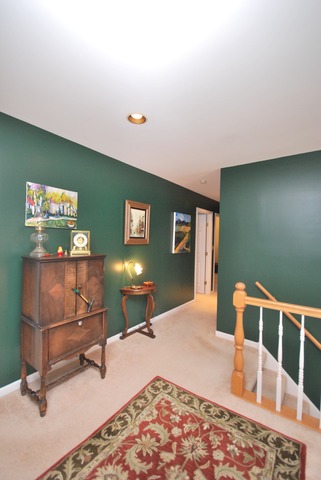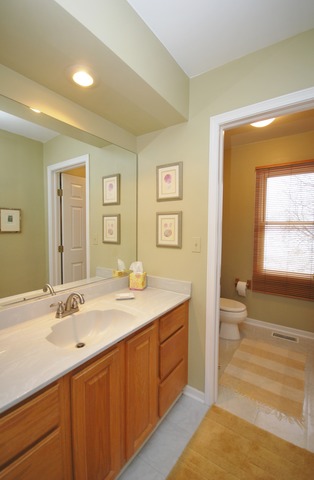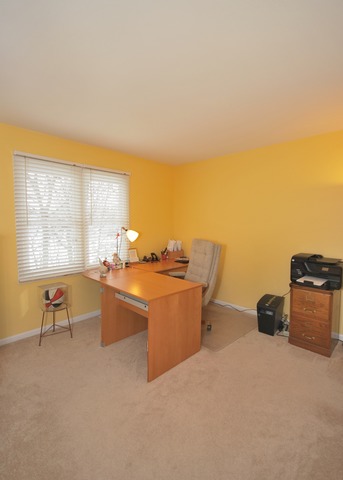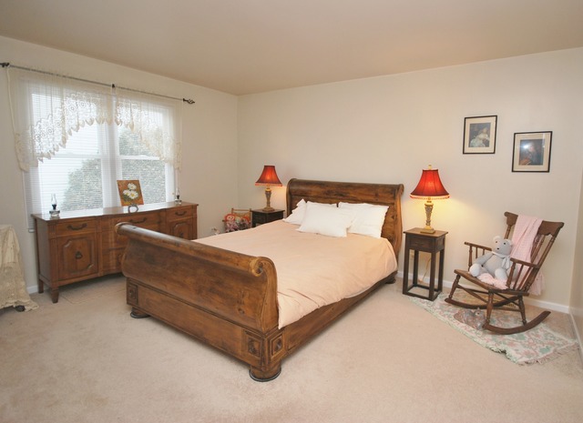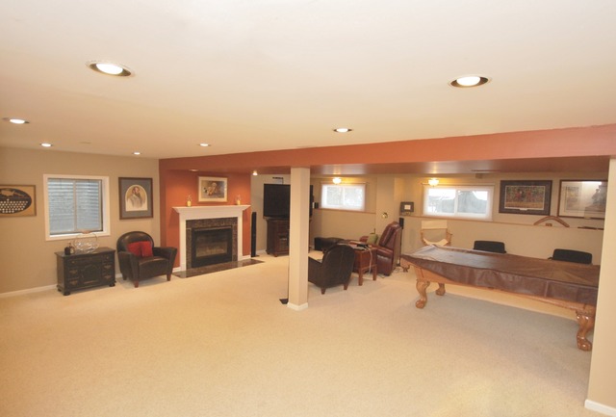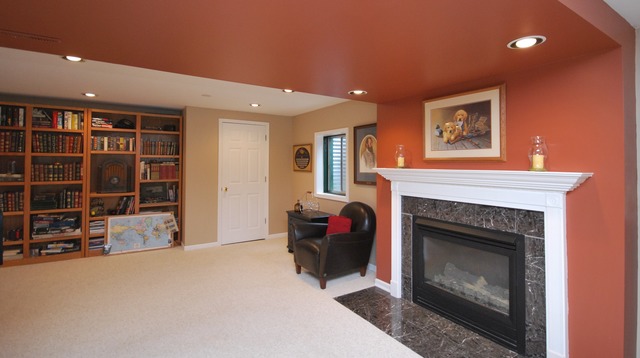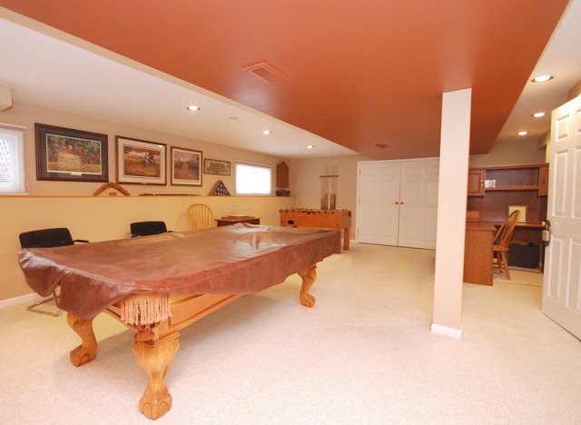Closed
1651 Patricia ST. CHARLES, IL 60174
1651 Patricia ST. CHARLES, IL 60174
Description
ALL THE ROOM You’ve ever wanted! The BEST location, too! Small quiet cul-de-sac lot backing to a huge PARK on St. Charles’ east side! Great floor plan w/HW floors, volume ceilings & spacious rooms. Chef’s kitchen w/island opens to the family room & offers nice views of the tree-lined back yard & park. Family room w/fireplace, finished basement w/fp & bath rough-in. Much has been updated including the roof & windows.
- Listing Courtesy of: Coldwell Banker Residential
Details
Updated on November 18, 2025 at 3:45 am- Property ID: MRD08529804
- Price: $309,900
- Property Size: 2385 Sq Ft
- Bedrooms: 4
- Bathrooms: 2
- Year Built: 1993
- Property Type: Single Family
- Property Status: Closed
- Parking Total: 2
- Off Market Date: 2014-02-10
- Close Date: 2014-03-14
- Sold Price: 309900
- Parcel Number: 0935479002
- Water Source: Public
- Sewer: Public Sewer
- Architectural Style: Traditional
- Buyer Agent MLS Id: MRD231049
- Days On Market: 4304
- Purchase Contract Date: 2014-02-10
- MRD DRV: Asphalt
- MRD FIN: Conventional
- Basement Bath(s): No
- MRD GAR: Garage Door Opener(s)
- Living Area: 0.19
- Fire Places Total: 2
- Cumulative Days On Market: 6
- Tax Annual Amount: 667.56
- Roof: Asphalt
- Cooling: Central Air
- Electric: 200+ Amp Service
- Asoc. Provides: None
- Appliances: Range,Microwave,Dishwasher,Refrigerator,Washer,Dryer,Humidifier
- Parking Features: Asphalt,Garage Door Opener,On Site,Garage Owned,Attached,Garage
- Room Type: Eating Area,Recreation Room
- Community: Park
- Stories: 2 Stories
- Directions: Kirk Rd to Division (W) to 2nd Patricia (N) to home in cul-de-sac
- Exterior: Vinyl Siding
- Buyer Office MLS ID: MRD25266
- Association Fee Frequency: Not Applicable
- Living Area Source: Assessor
- Elementary School: FOX RIDGE ELEMENTARY SCHOOL
- Middle Or Junior School: WREDLING MIDDLE SCHOOL
- High School: ST CHARLES EAST HIGH SCHOOL
- Township: ST. CHARLES
- Bathrooms Half: 1
- ConstructionMaterials: Vinyl Siding
- Subdivision Name: Walnut Hill
- Asoc. Billed: Not Applicable
- Parking Type: Garage
Address
Open on Google Maps- Address 1651 Patricia
- City St. Charles
- State/county IL
- Zip/Postal Code 60174
- Country Kane
Overview
Property ID: MRD08529804
- Single Family
- 4
- 2
- 2385
- 1993
Mortgage Calculator
Monthly
- Down Payment
- Loan Amount
- Monthly Mortgage Payment
- Property Tax
- Home Insurance
- PMI
- Monthly HOA Fees






