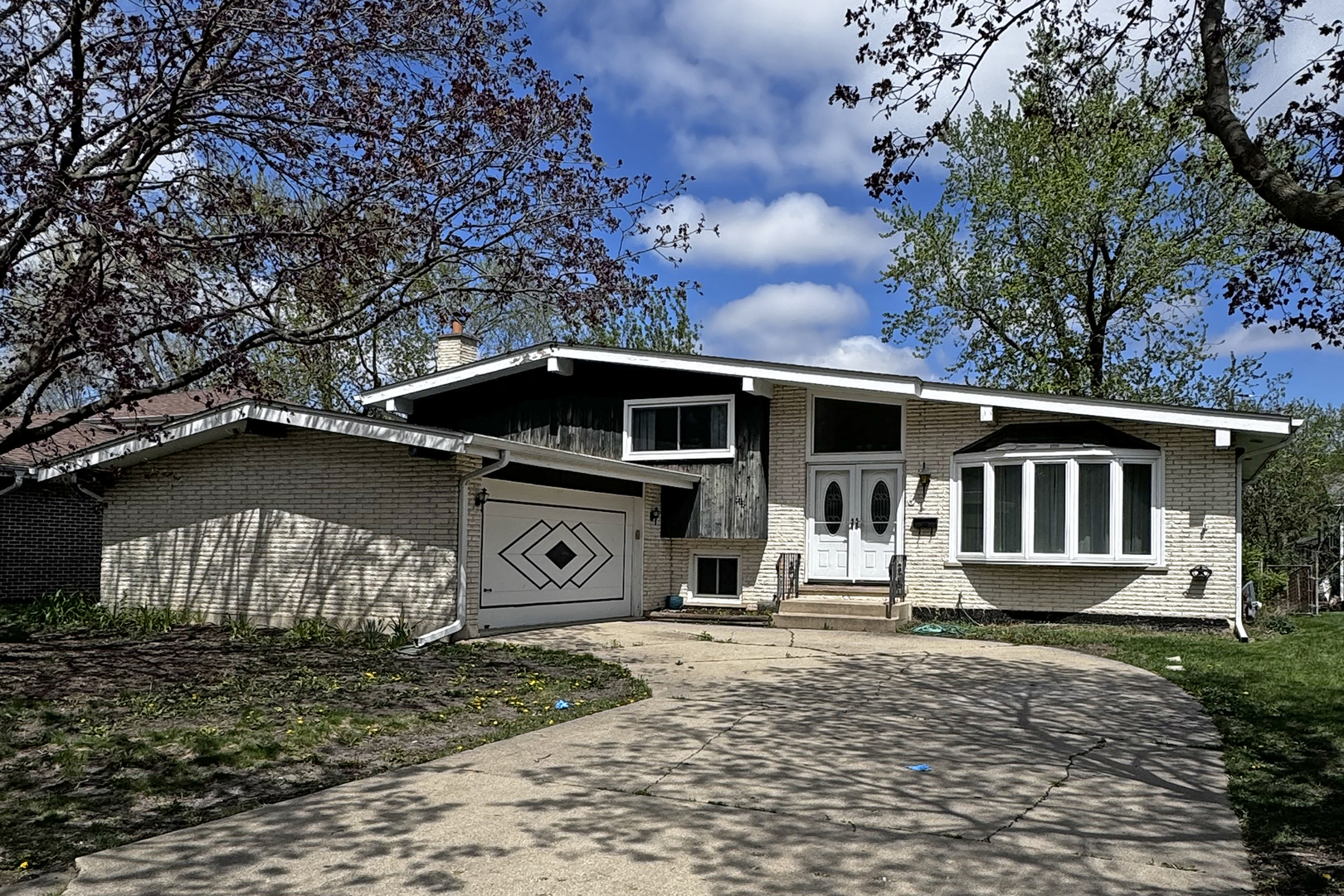Description
This remarkable home boasts abundant natural light and an impressive open layout. Upon entry through the exquisite front double doors, you are greeted by a spacious living area adorned with a vaulted ceiling and an expansive bow window. Moving thru the living room you’ll see the dining area, which in turn leads to the well-appointed kitchen. The kitchen offers exceptional cabinetry, granite countertops, and stainless steel appliances. Descend the stairs to the spacious family room, a 2nd full bath and a sliding glass door opening onto a private concrete patio. The great sub-basement offers ample storage space, a laundry area and a utility sink. Upstairs, three generously sized bedrooms with ample closet space await, alongside the second full bathroom. Enjoy your spacious fenced backyard and the convenience of a 2+ car side-load garage. Hurry by today!
- Listing Courtesy of: RE/MAX Cornerstone
Details
Updated on August 1, 2024 at 4:08 pm- Property ID: MRD12054712
- Price: $325,000
- Property Size: 1600 Sq Ft
- Bedrooms: 3
- Bathrooms: 2
- Year Built: 1972
- Property Type: Single Family
- Property Status: Closed
- Parking Total: 2
- Off Market Date: 2024-05-13
- Close Date: 2024-06-07
- Sold Price: 355000
- Parcel Number: 06361090200000
- Water Source: Lake Michigan
- Sewer: Public Sewer
- Architectural Style: Tri-Level;Quad Level
- Buyer Agent MLS Id: MRD881164
- Days On Market: 80
- Purchase Contract Date: 2024-05-13
- MRD DRV: Concrete
- MRD FIN: Conventional
- Basement Bath(s): No
- MRD GAR: Garage Door Opener(s)
- Tax Annual Amount: 530.17
- Roof: Asphalt
- Cooling: Central Air
- Asoc. Provides: None
- Appliances: Range,Microwave,Dishwasher,Refrigerator,Washer,Dryer,Disposal
- Room Type: Bonus Room
- Community: Park
- Stories: Split Level w/ Sub
- Directions: Lake St. N to Walnut Ave.
- Exterior: Brick,Cedar,Frame
- Buyer Office MLS ID: MRD86038
- Association Fee Frequency: Not Required
- Living Area Source: Estimated
- Elementary School: Laurel Hill Elementary School
- Middle Or Junior School: Tefft Middle School
- High School: Bartlett High School
- Township: Hanover
- Contingency: House to Close (48 Hr Kick-out)
- Interior Features: Vaulted/Cathedral Ceilings,Hardwood Floors,Wood Laminate Floors
- Asoc. Billed: Not Required
- Parking Type: Garage
Address
Open on Google Maps- Address 2120 Walnut
- City Hanover Park
- State/county IL
- Zip/Postal Code 60133
- Country Cook
Overview
- Single Family
- 3
- 2
- 1600
- 1972
Mortgage Calculator
- Down Payment
- Loan Amount
- Monthly Mortgage Payment
- Property Tax
- Home Insurance
- PMI
- Monthly HOA Fees
















