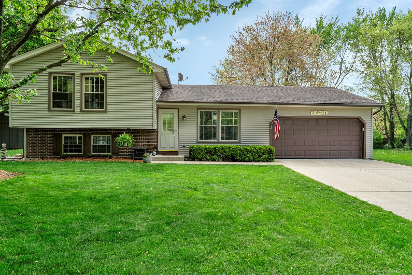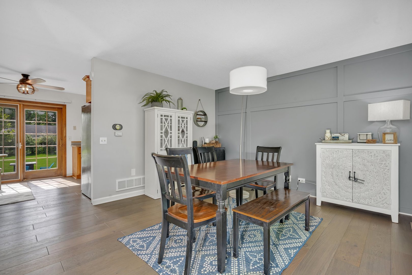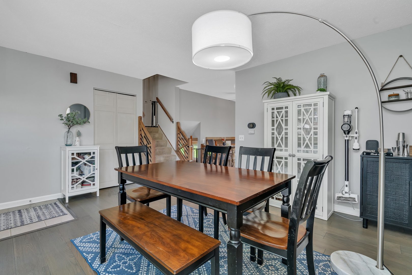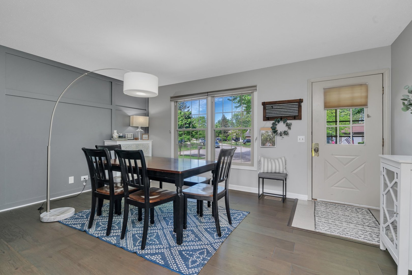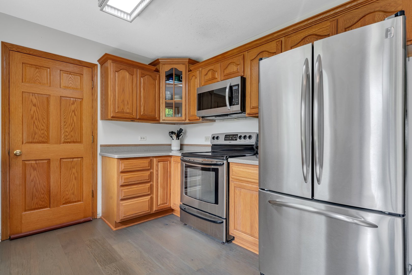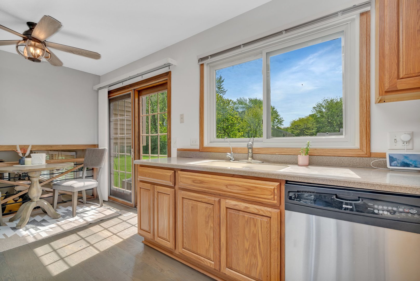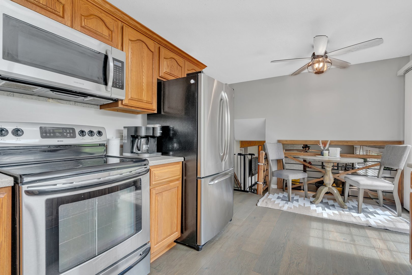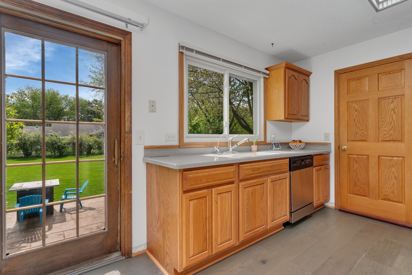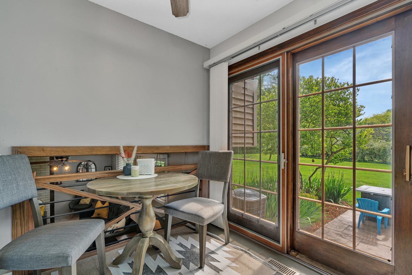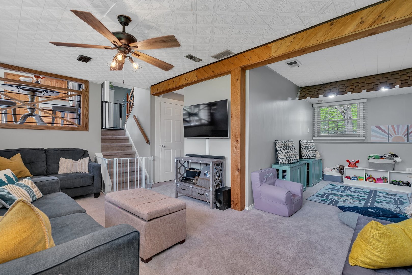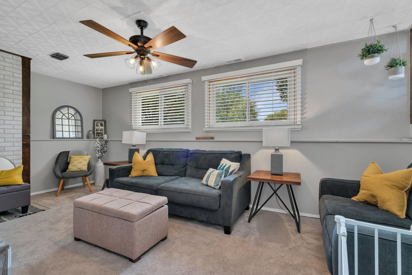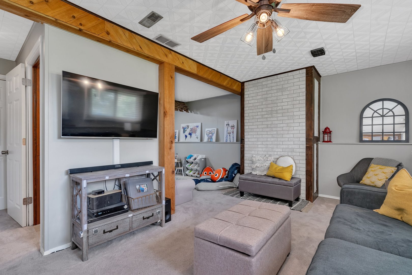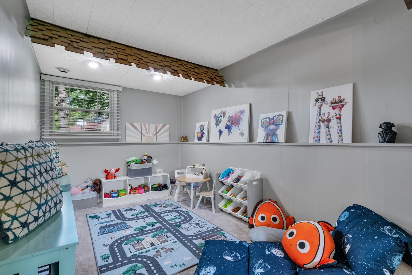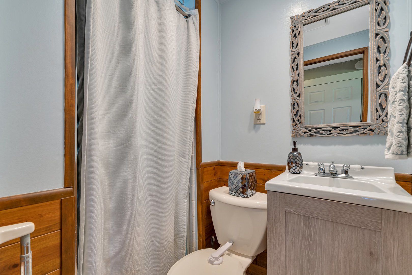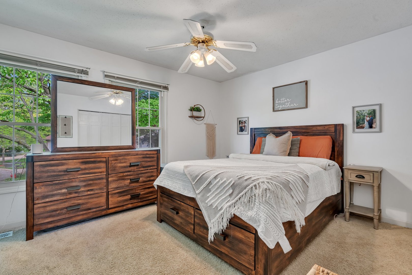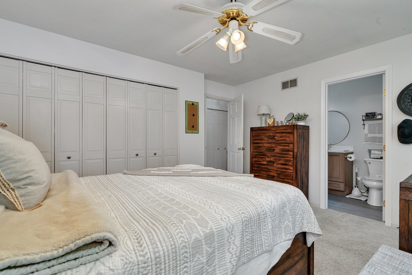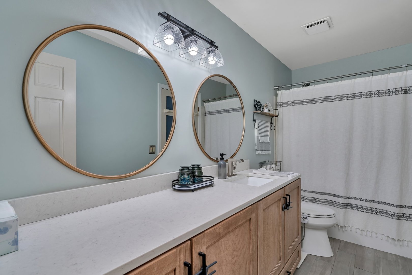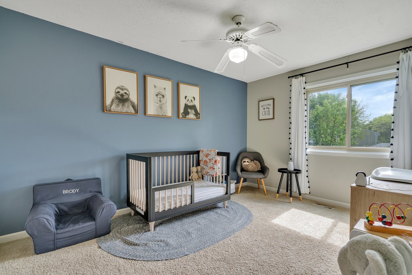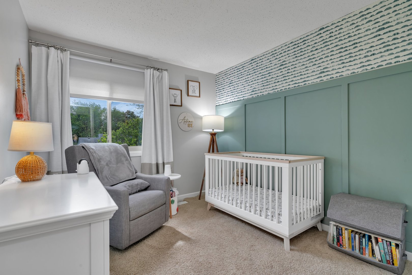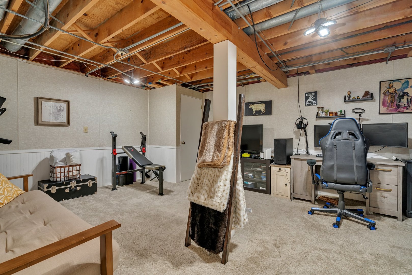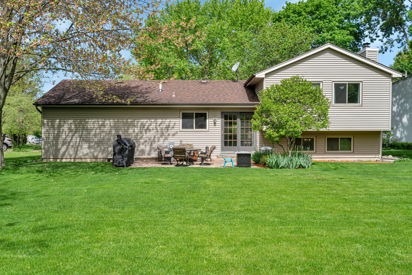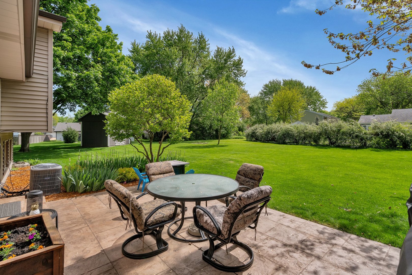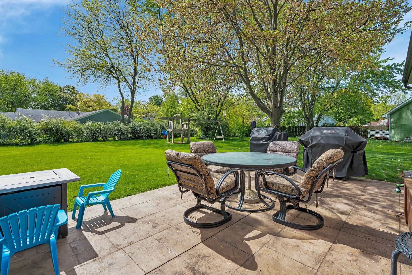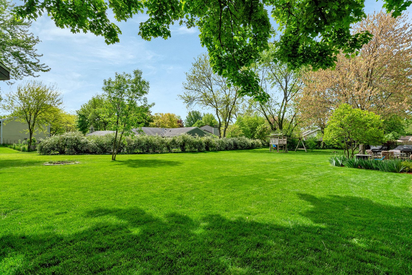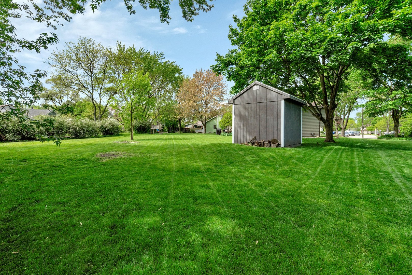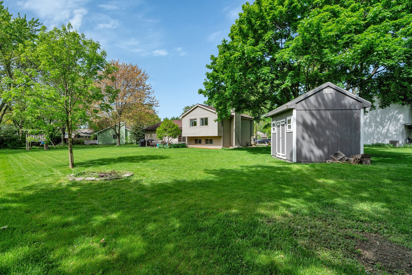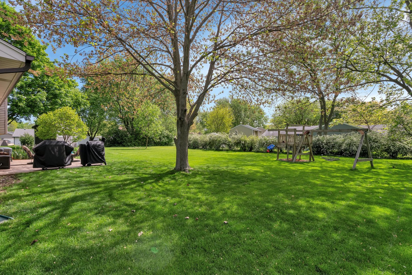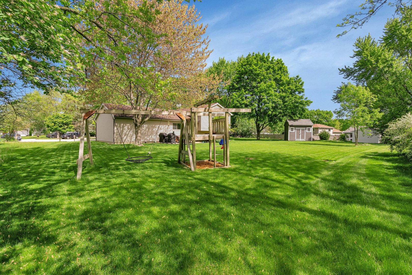Description
MULTIPLE OFFERS HAVE BEEN RECEIVED. PLEASE SUBMIT ALL HIGHEST AND BEST OFFERS BY 6:30 PM ON SUNDAY MAY 19.Beautiful 3 bedroom, 2 full bath, with a 2-car attached garage split level w/sub basement on a center cul-de-sac lot with HUGE backyard. Formal living room/dining room with updated feature wall and new flooring. Sunny kitchen w/oak cabinets & all stainless steel appliances. The eating area has a sliding glass door that opens to the stamped concrete patio. The lower level family room is freshly painted with new carpet and bonus area that can be for office or playroom. Master bedroom has a large closet with double doors and updated shared bath all over a partially finished basement. The subdivision clubhouse offers an exercise room, basketball, gym, large interior whirlpool, party room, ping pong tables, outdoor pool and more. Close to expressway, shopping and dining.
- Listing Courtesy of: Keller Williams Realty Infinity
Details
Updated on May 31, 2024 at 1:07 pm- Property ID: MRD12049541
- Price: $340,000
- Property Size: 1400 Sq Ft
- Bedrooms: 3
- Bathrooms: 2
- Year Built: 1978
- Property Type: Single Family
- Property Status: Contingent
- Parking Total: 2
- Parcel Number: 0428211008
- Water Source: Public
- Sewer: Public Sewer
- Architectural Style: Quad Level
- Buyer Agent MLS Id: MRD231049
- Days On Market: 14
- Purchase Contract Date: 2024-05-28
- MRD DRV: Concrete
- Basement Bath(s): No
- MRD GAR: Garage Door Opener(s),Transmitter(s)
- Cumulative Days On Market: 14
- Roof: Asphalt
- Cooling: Central Air
- Electric: 200+ Amp Service
- Asoc. Provides: Insurance,Clubhouse,Exercise Facilities,Pool,Other
- Appliances: Range,Microwave,Dishwasher,Refrigerator,Freezer,Washer,Dryer,Stainless Steel Appliance(s),Water Softener Owned
- Room Type: Recreation Room,Other Room
- Community: Clubhouse,Park,Pool,Lake,Curbs,Sidewalks,Street Lights,Street Paved
- Stories: Split Level w/ Sub
- Directions: Batavia Rd, west of Rt 59, to Continental Dr, north to Foxboro Ct, east to home
- Exterior: Vinyl Siding
- Association Fee Frequency: Monthly
- Living Area Source: Estimated
- Elementary School: Johnson Elementary School
- Middle Or Junior School: Hubble Middle School
- High School: Wheaton Warrenville South H S
- Township: Winfield
- Contingency: Attorney/Inspection
- Subdivision Name: Summerlakes
- Asoc. Billed: Monthly
- Parking Type: Garage
Address
Open on Google Maps- Address 30W131 Foxboro
- City Warrenville
- State/county IL
- Zip/Postal Code 60555
- Country DuPage
Overview
- Single Family
- 3
- 2
- 1400
- 1978
Mortgage Calculator
- Down Payment
- Loan Amount
- Monthly Mortgage Payment
- Property Tax
- Home Insurance
- PMI
- Monthly HOA Fees
