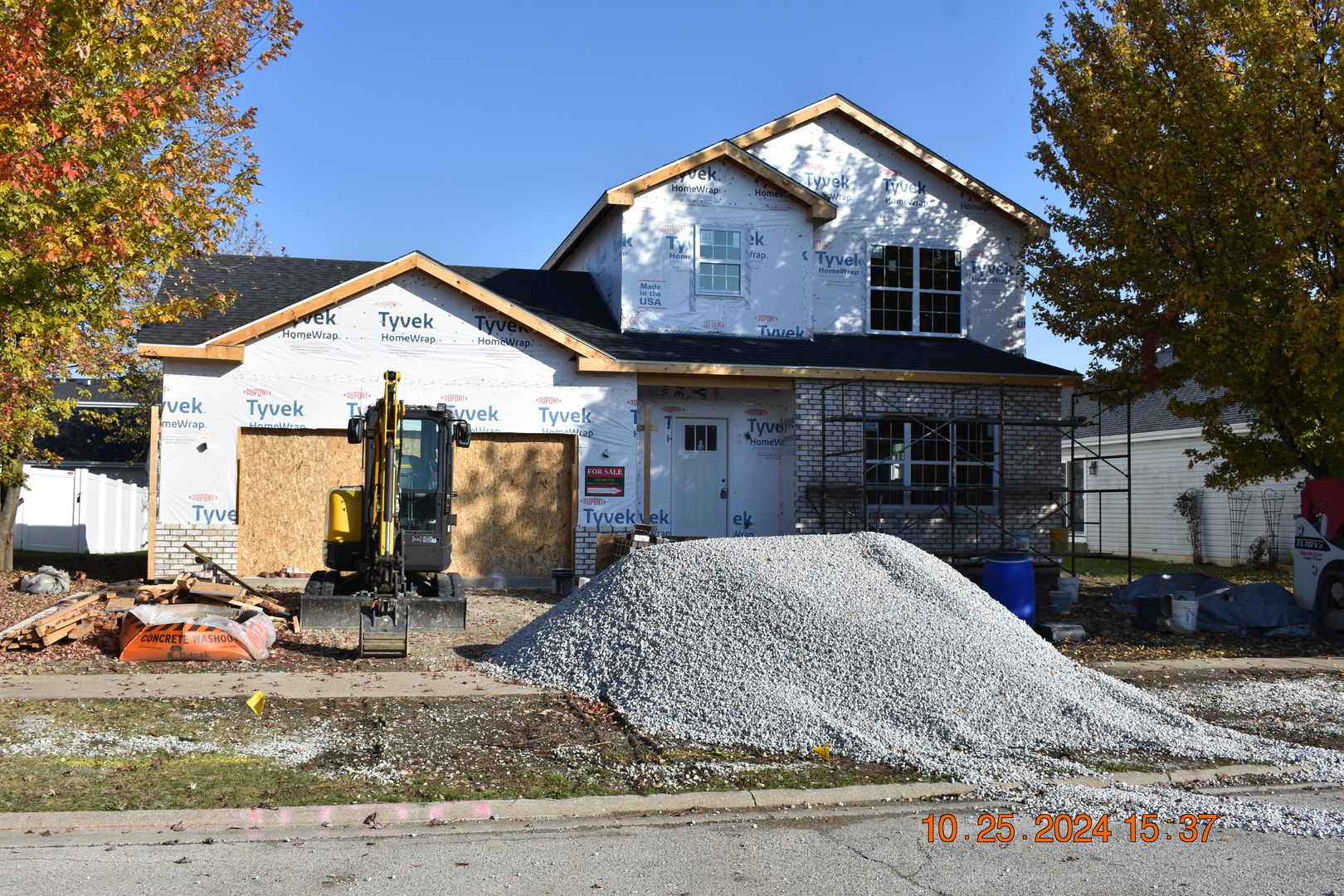Description
***COMPLETED New Construction 2STORY “READY NOW”*** ~ HUNTERS CHASE of Beecher ~ Buy Brand New Construction for less than Rent! ~ $5,000 Down will hold this home until closing is COMPLETE ~ NO HOA/SSA Fees Here! ~ On-site Beecher PARK ~ 2STORY plan with 3 BR, 2-1/2 BA, & FULL BASEMENT! ~ Features 1680 SQUARE FEET of luxury living space! ~ OPEN Kitchen/Dining Room floor plan ~ 9 foot Main Floor ceilings ~ White Trim & Paneled Doors ~ Stainless Steel Kitchen Appliance Package ~ Full, Private Master Bath ~ Fully Insulated & Drywalled GARAGE ~ Full Unfinished Basement is Insulated ~ ALL Maintenance Free Exterior ~ Close to Schools, Parks, Shopping & More ~ Beecher Schools ~ City sewer & water ~ EZ access to I-57 and I-394 ~ Standard Homesite #72 ~ Please see “Additional Information” for more details ~ Builder uses their own contract
- Listing Courtesy of: William C Cunha
Details
Updated on November 4, 2025 at 7:45 pm- Property ID: MRD11979344
- Price: $314,900
- Property Size: 1680 Sq Ft
- Bedrooms: 3
- Bathrooms: 2
- Year Built: 2025
- Property Type: Single Family
- Property Status: Active
- Parking Total: 2
- Parcel Number: 2222094030270000
- Water Source: Public
- Sewer: Public Sewer,Storm Sewer
- Architectural Style: Contemporary
- Days On Market: 498
- MRD DRV: Asphalt
- Basement Bath(s): No
- MRD GAR: Garage Door Opener(s),Transmitter(s)
- Living Area: 0.18
- Cumulative Days On Market: 498
- Tax Annual Amount: 106.75
- Roof: Asphalt
- Cooling: Central Air
- Electric: Circuit Breakers,200+ Amp Service
- Asoc. Provides: None
- Appliances: Range,Microwave,Dishwasher,Refrigerator,Stainless Steel Appliance(s),Range Hood,Gas Cooktop,Gas Oven
- Parking Features: Asphalt,Garage Door Opener,Yes,Garage Owned,Attached,Garage
- Room Type: No additional rooms
- Community: Park,Curbs,Street Lights,Street Paved,Sidewalks
- Stories: 2 Stories
- Directions: Route 1 to Church Road, East on Church Rd to Foxhound Trail, North on Foxhound Trail to Timbers Bluff Trail, East on Timbers Bluff Trail to Trailside Drive, North on Trailside Drive to 1439
- Exterior: Vinyl Siding,Brick,Clad Trim
- Association Fee Frequency: Not Required
- Living Area Source: Appraiser
- Township: Washington
- Bathrooms Half: 1
- ConstructionMaterials: Vinyl Siding,Brick,Clad Trim
- Interior Features: Walk-In Closet(s),High Ceilings,Open Floorplan,Dining Combo,Pantry
- Subdivision Name: Hunters Chase
- Asoc. Billed: Not Required
- Parking Type: Garage
Address
Open on Google Maps- Address 1439 Trailside
- City Beecher
- State/county IL
- Zip/Postal Code 60401
- Country Will
Overview
- Single Family
- 3
- 2
- 1680
- 2025
Mortgage Calculator
- Down Payment
- Loan Amount
- Monthly Mortgage Payment
- Property Tax
- Home Insurance
- PMI
- Monthly HOA Fees











