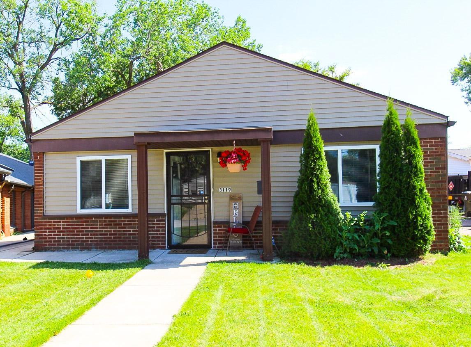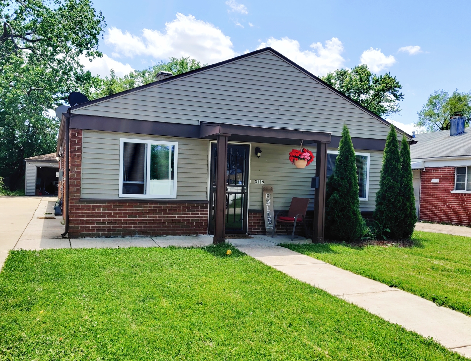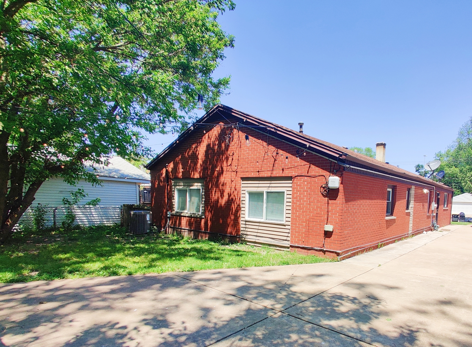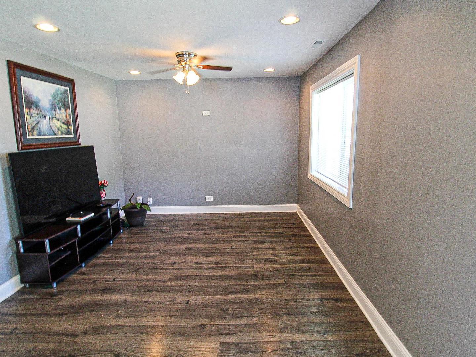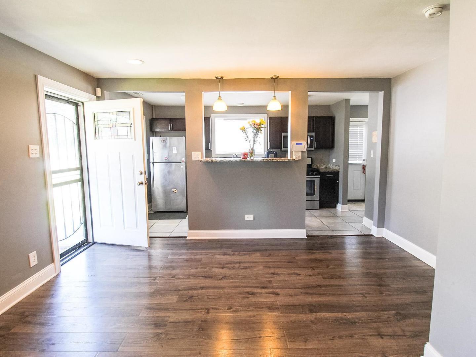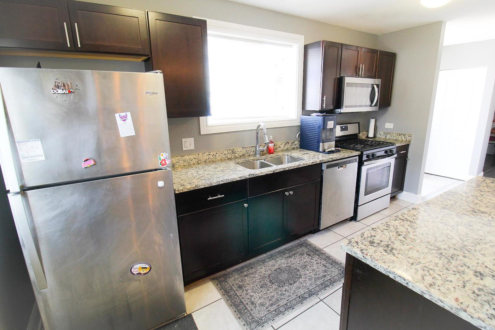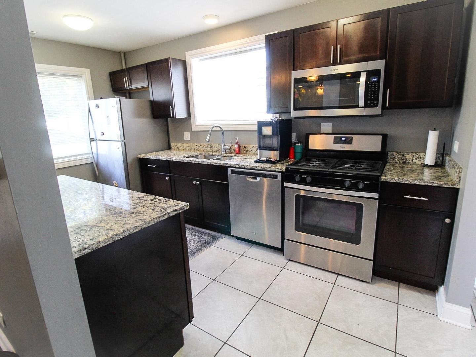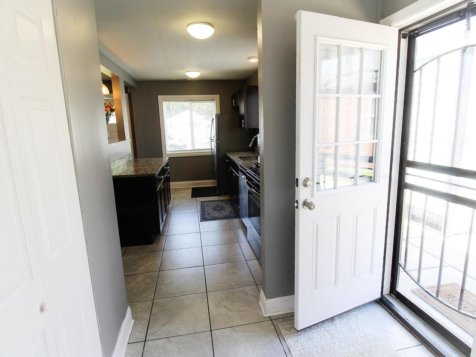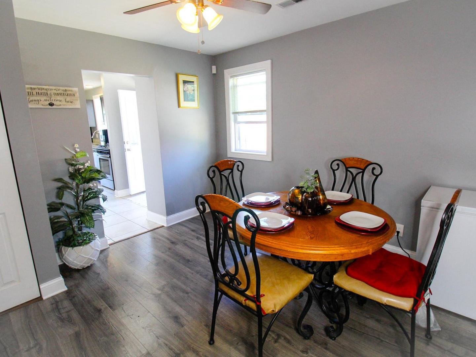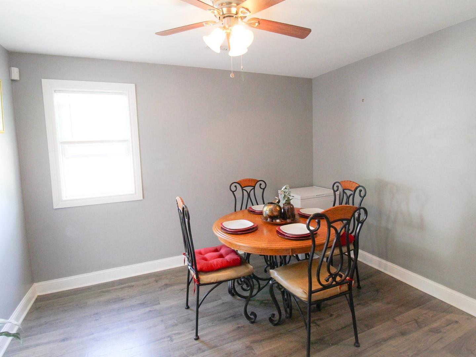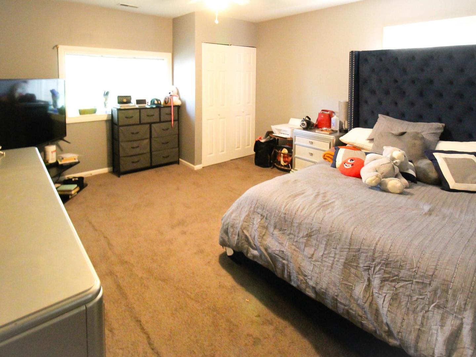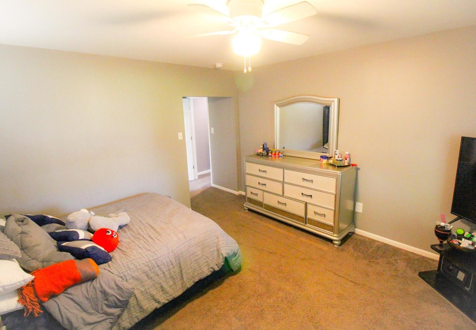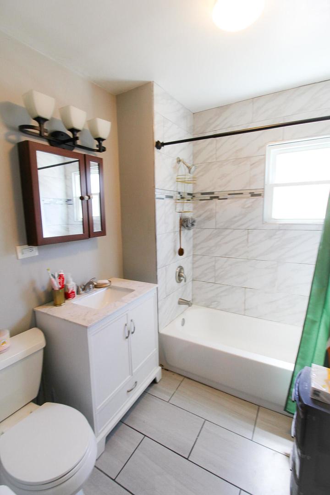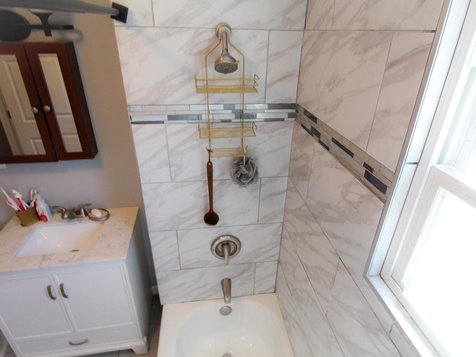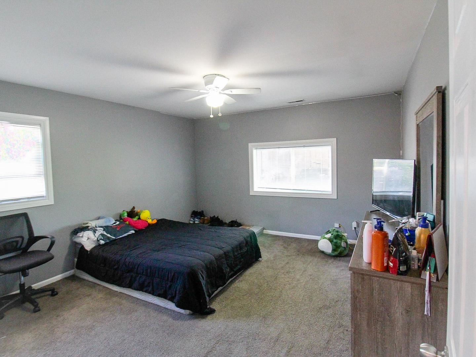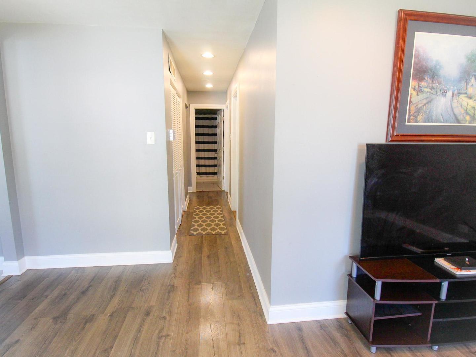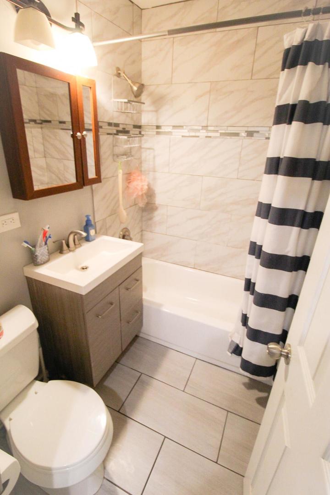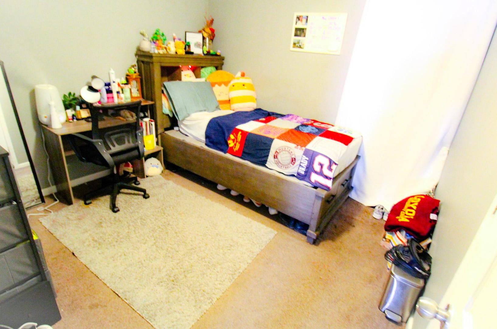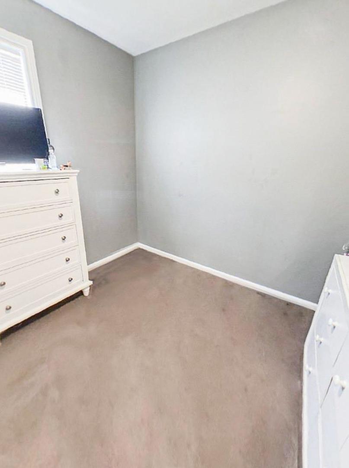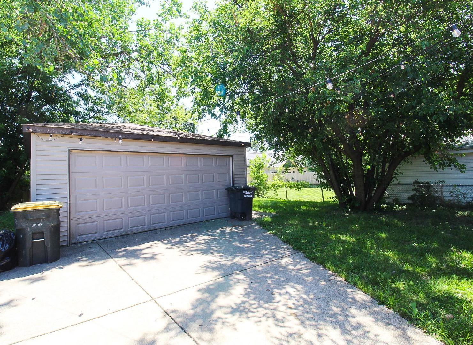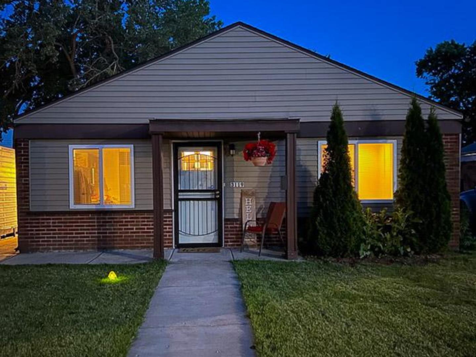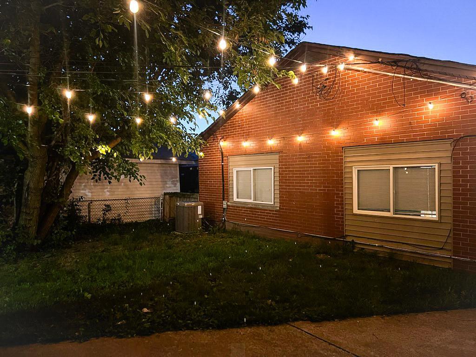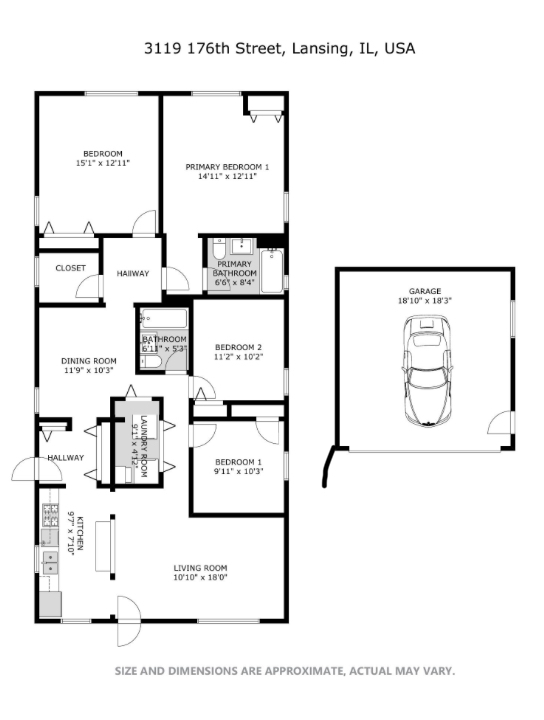Description
Bathed in natural light, this ranch-style home is located in the Village of Lansing! Step inside to discover the open-concept layout, allowing for an easy transition into the dining and living areas, great for hosting. Experience this 4-bedroom and 2-bathroom 1,540 sq ft home with integrated smart home technology; you’ll enjoy enhanced security and the convenience of setting temperature controls from anywhere. Welcome to your dream home with comfort, convenience, and a contemporary flair. Outside, enjoy a dedicated patio and a large fenced yard on a 6,670 sq ft lot, perfect for outdoor activities. The property features a long driveway with ample additional parking and a detached 2-car garage for secure parking and extra storage. Experience this exceptional home’s ideal blend of suburban tranquility and modern convenience. Don’t miss the opportunity to make this property your own. Roof about 7 years old, granite counter tops, hardwood floors, heating, A/C, plumbing, and electric systems listed as new and rehabbed 2018. Make sure to view the virtual tour! Homeowner Tax Exemption recently applied for watch for change.
- Listing Courtesy of: Village Realty Inc
Details
Updated on January 15, 2025 at 5:45 pm- Property ID: MRD12069537
- Price: $221,931
- Property Size: 1540 Sq Ft
- Bedrooms: 4
- Bathrooms: 2
- Year Built: 1953
- Property Type: Single Family
- Property Status: Active
- Parking Total: 2
- Parcel Number: 30304150070000
- Water Source: Lake Michigan
- Sewer: Public Sewer
- Architectural Style: Ranch
- Days On Market: 211
- MRD DRV: Concrete
- Basement Bath(s): No
- MRD GAR: Garage Door Opener(s),7 Foot or more high garage door
- Cumulative Days On Market: 211
- Tax Annual Amount: 616.24
- Cooling: Central Air
- Asoc. Provides: None
- Room Type: No additional rooms
- Stories: 1 Story
- Directions: Take 94 E to the Torrence Ave/U.S. 6 W/IL-83 W exit. Take Bernice Rd to 176th st.
- Exterior: Brick
- Association Fee Frequency: Not Required
- Living Area Source: Assessor
- Township: Thornton
- Asoc. Billed: Not Required
- Parking Type: Garage
Address
Open on Google Maps- Address 3119 176th
- City Lansing
- State/county IL
- Zip/Postal Code 60438
- Country Cook
Overview
- Single Family
- 4
- 2
- 1540
- 1953
Mortgage Calculator
- Down Payment
- Loan Amount
- Monthly Mortgage Payment
- Property Tax
- Home Insurance
- PMI
- Monthly HOA Fees
