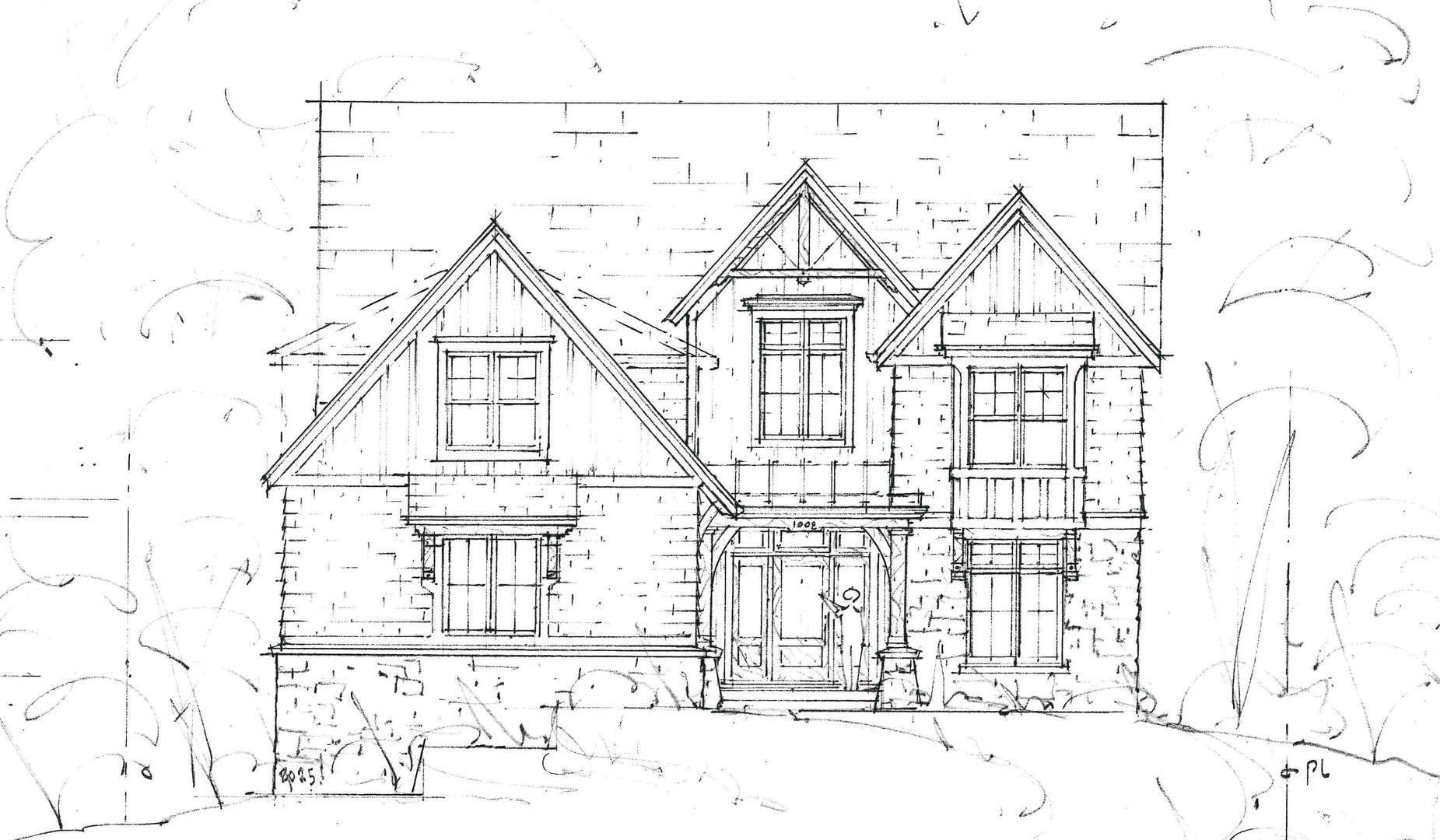Active
1008 Pine St. Charles, IL 60174
1008 Pine St. Charles, IL 60174
Description
Amazing new construction on a WALK OUT -lot in downtown St Charles. A rare opportunity to own new construction on one of the best lots available in town. This home will be loaded with upgrades including Wolf and Subzero appliances, custom raised panel cabinetry, granite countertops, extensive millwork, and hardwood flooring. 3 car garage and deep pour basement. Other lots and floor plans are available.** Construction has not started yet so there is time to alter the floor plan and finishes.
- Listing Courtesy of: eXp Realty - St. Charles
Details
Updated on August 29, 2025 at 3:25 am- Property ID: MRD12095343
- Price: $1,099,000
- Property Size: 3300 Sq Ft
- Bedrooms: 4
- Bathrooms: 3
- Year Built: 2024
- Property Type: Single Family
- Property Status: Active
- Parking Total: 3
- Parcel Number: 0934403002
- Water Source: Public
- Sewer: Public Sewer
- Architectural Style: Traditional
- Days On Market: 428
- MRD DRV: Asphalt
- Basement Bath(s): No
- Living Area: 0.222
- Fire Places Total: 1
- Cumulative Days On Market: 428
- Roof: Asphalt
- Cooling: Central Air
- Asoc. Provides: None
- Appliances: Range,Microwave,Dishwasher,High End Refrigerator,Washer,Dryer,Disposal,Stainless Steel Appliance(s)
- Parking Features: Asphalt,On Site,Garage Owned,Attached,Garage
- Room Type: Den,Foyer,Mud Room
- Community: Park,Curbs,Sidewalks,Street Lights,Street Paved
- Stories: 2 Stories
- Directions: Rt 31 N to Mosedale to Pine S
- Exterior: Stone,Fiber Cement
- Association Fee Frequency: Not Required
- Living Area Source: Builder
- High School: St Charles East High School
- Township: St. Charles
- Bathrooms Half: 1
- ConstructionMaterials: Stone,Fiber Cement
- Interior Features: Built-in Features,Walk-In Closet(s)
- Asoc. Billed: Not Required
- Parking Type: Garage
Address
Open on Google Maps- Address 1008 Pine
- City St. Charles
- State/county IL
- Zip/Postal Code 60174
- Country Kane
Overview
Property ID: MRD12095343
- Single Family
- 4
- 3
- 3300
- 2024
Mortgage Calculator
Monthly
- Down Payment
- Loan Amount
- Monthly Mortgage Payment
- Property Tax
- Home Insurance
- PMI
- Monthly HOA Fees

