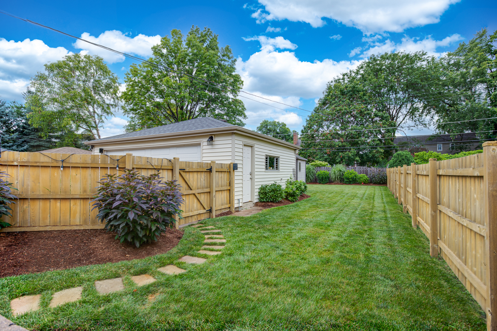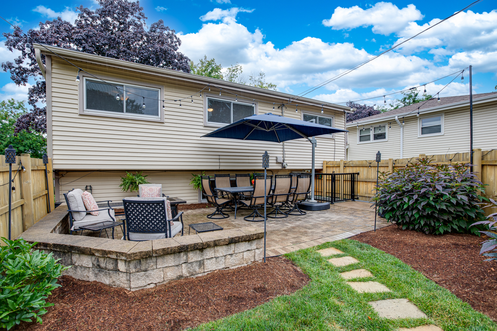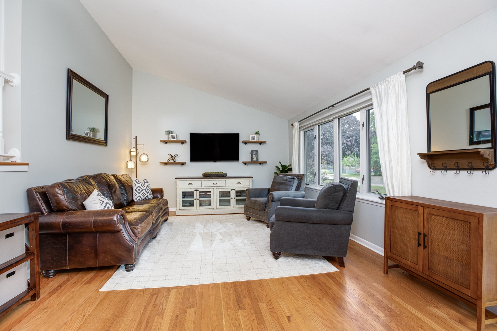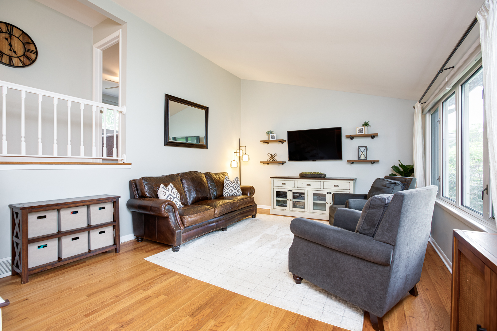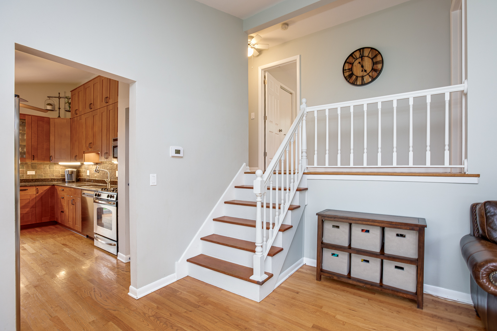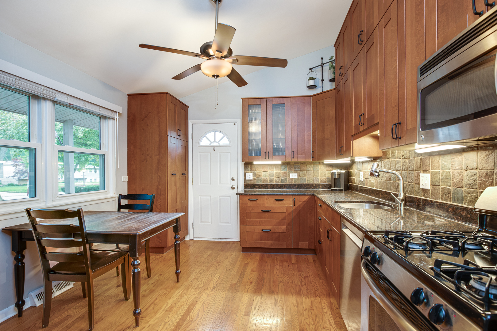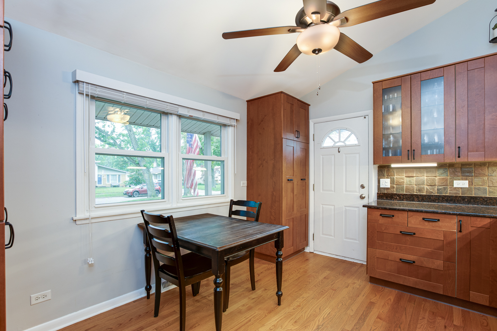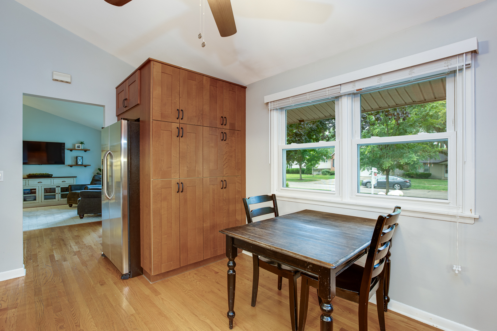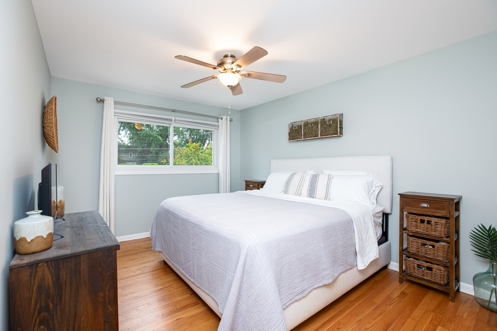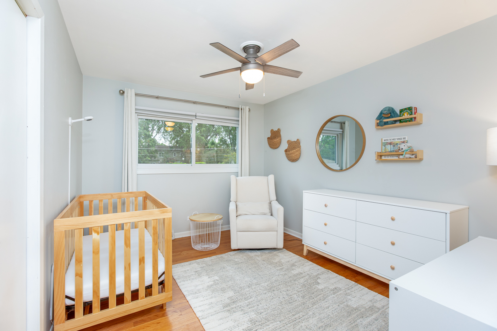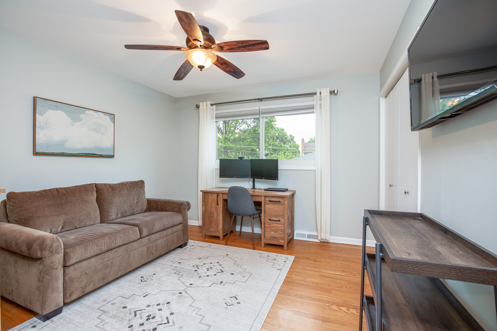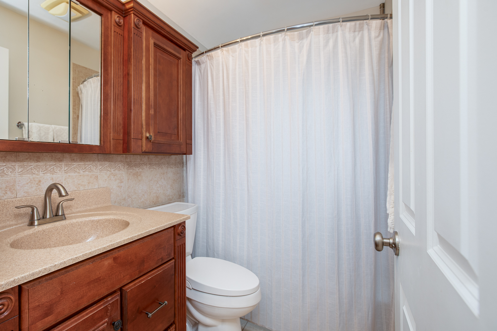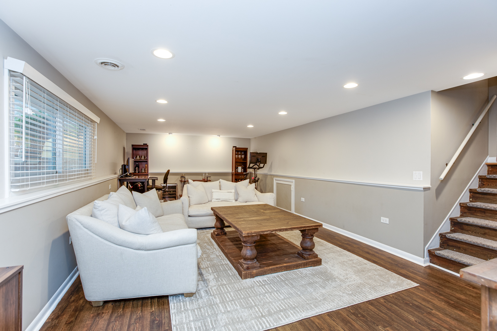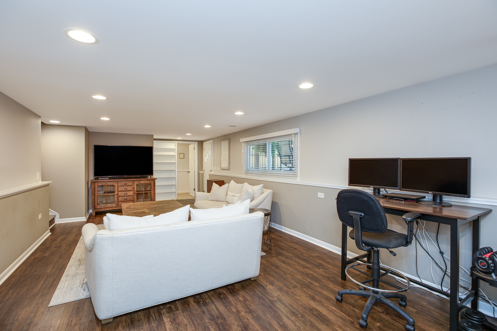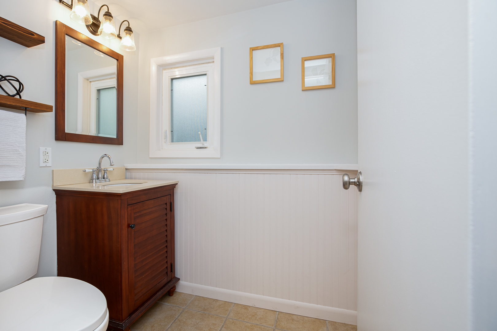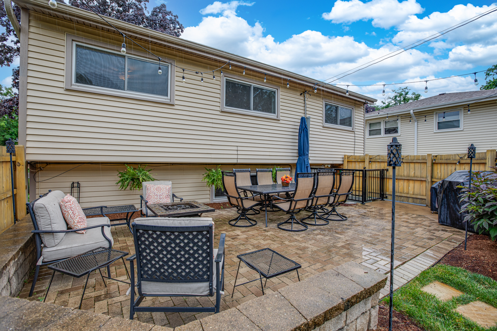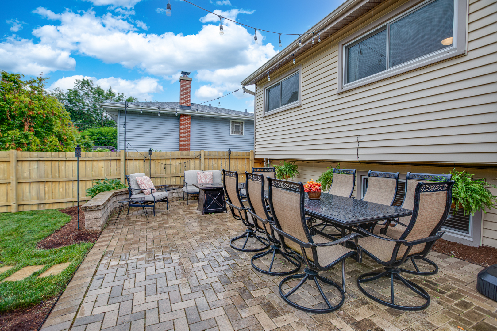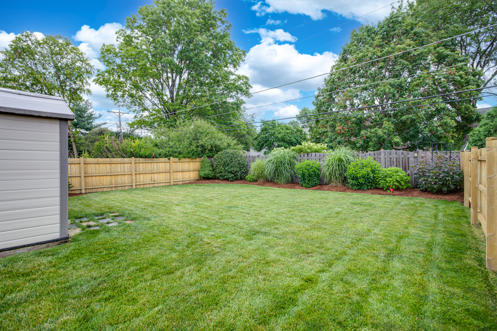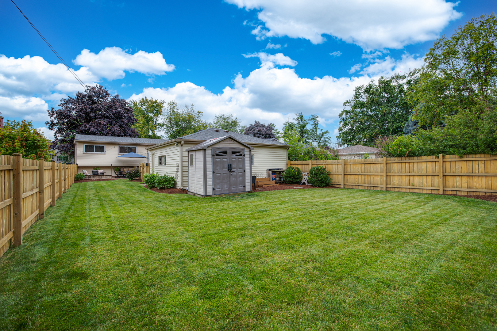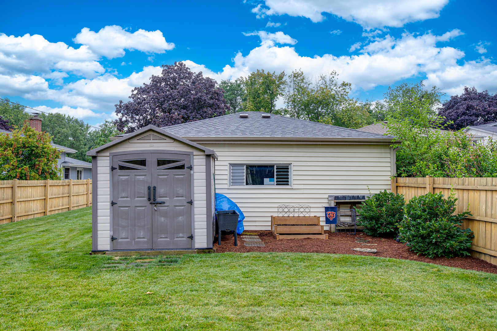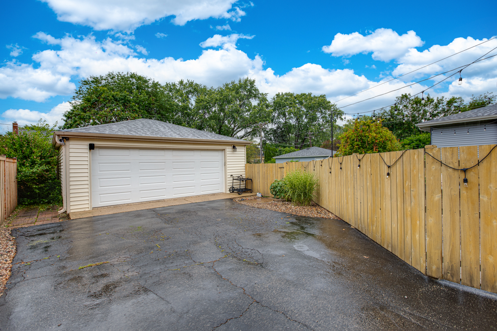Description
This amazing updated home is in a perfect, convenient location and boasts volume ceilings, hardwood floors and modern finishes in today’s most desirable colors. Step into the fabulous living room, complete with a vaulted ceiling and a bright picture window that fills the space with natural light. The updated eat-in kitchen offers stainless steel appliances, granite counters, custom cabinetry with ample storage and convenient access to the outside through a side door. Upstairs, you’ll find 3 spacious bedrooms, each designed for comfort, along with an updated full bathroom. The lower level features a huge family room with vinyl wood floors (2019), a half bath, a laundry room and a door leading out the spectacular backyard. The fully fenced backyard is a private oasis, ideal for summer gatherings. Enjoy the beauty of the deep backyard, complete with a lovely garden and a storage shed behind the 2+ car garage. Updates include: Furnace, Washer & Dishwasher all in 2024. Roof & Sump Pump in 2020.
- Listing Courtesy of: RE/MAX Cornerstone
Details
Updated on August 1, 2024 at 4:46 pm- Property ID: MRD12091397
- Price: $389,900
- Property Size: 1080 Sq Ft
- Bedrooms: 3
- Bathroom: 1
- Year Built: 1966
- Property Type: Single Family
- Property Status: Closed
- Parking Total: 2
- Off Market Date: 2024-07-08
- Close Date: 2024-07-31
- Sold Price: 415000
- Parcel Number: 0523115020
- Water Source: Lake Michigan,Public
- Sewer: Public Sewer
- Architectural Style: Tri-Level
- Buyer Agent MLS Id: MRD238897
- Days On Market: 35
- Purchase Contract Date: 2024-07-08
- MRD DRV: Asphalt
- MRD FIN: Conventional
- Basement Bath(s): Yes
- MRD GAR: Garage Door Opener(s)
- Living Area: 0.2008
- Cumulative Days On Market: 11
- Tax Annual Amount: 584.17
- Roof: Asphalt
- Cooling: Central Air
- Electric: Circuit Breakers
- Asoc. Provides: None
- Appliances: Range,Microwave,Dishwasher,Refrigerator,Washer,Dryer,Disposal
- Room Type: No additional rooms
- Community: Curbs,Sidewalks,Street Lights,Street Paved
- Stories: Split Level
- Directions: Park, South of Roosevelt to Coolidge, West
- Exterior: Vinyl Siding
- Buyer Office MLS ID: MRD25832
- Association Fee Frequency: Not Required
- Living Area Source: Assessor
- Elementary School: Park View Elementary School
- Middle Or Junior School: Glen Crest Middle School
- High School: Glenbard South High School
- Township: Milton
- Bathrooms Half: 1
- Contingency: Attorney/Inspection
- Interior Features: Vaulted/Cathedral Ceilings
- Subdivision Name: Village Links
- Asoc. Billed: Not Required
- Parking Type: Garage
Address
Open on Google Maps- Address 594 COOLIDGE
- City Glen Ellyn
- State/county IL
- Zip/Postal Code 60137
- Country DuPage
Overview
- Single Family
- 3
- 1
- 1080
- 1966
Mortgage Calculator
- Down Payment
- Loan Amount
- Monthly Mortgage Payment
- Property Tax
- Home Insurance
- PMI
- Monthly HOA Fees

