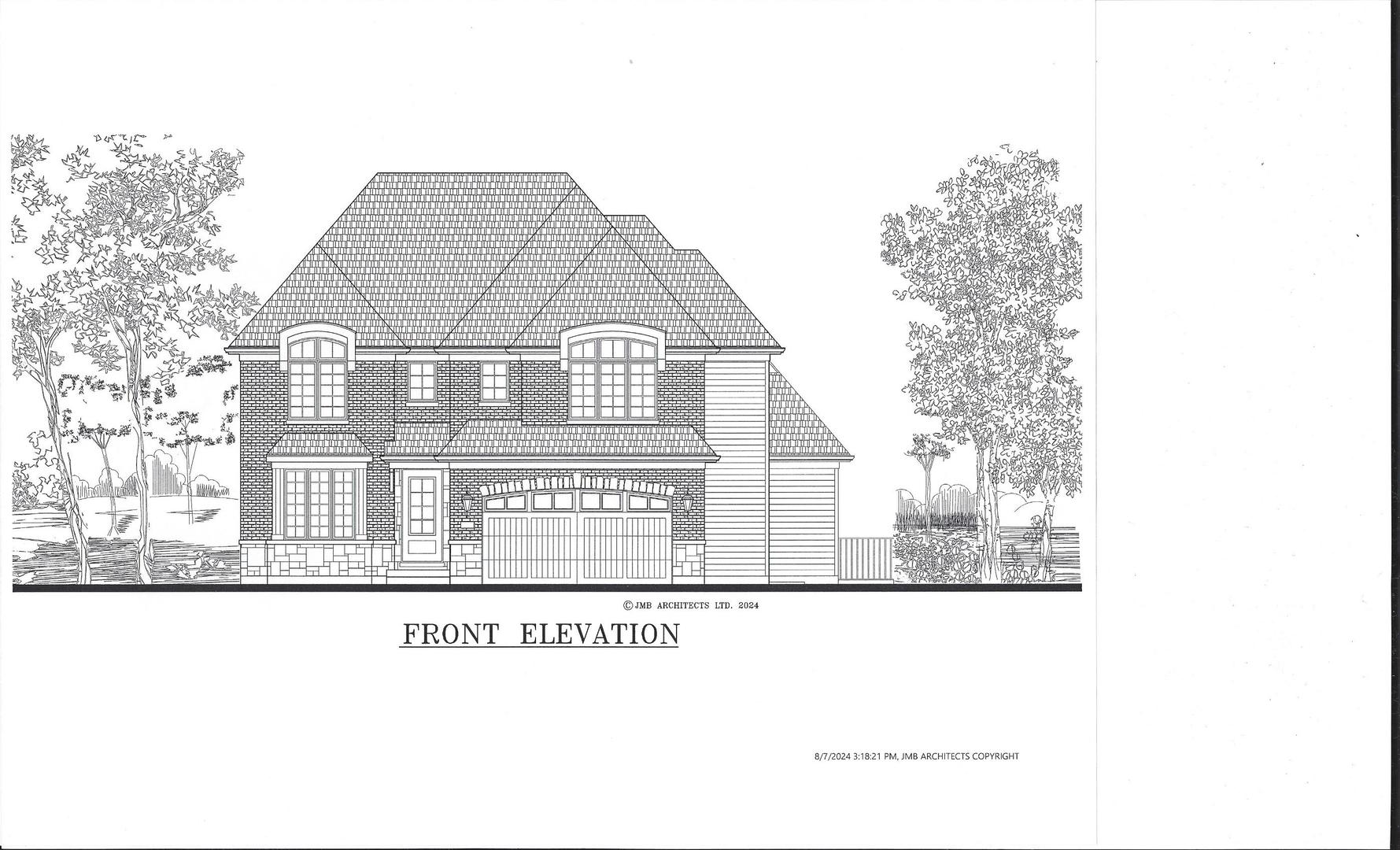Active
102 Norbury Lombard, IL 60148
102 Norbury Lombard, IL 60148
Description
This incredible home is to be built in the new 19 lot Norbury Crossings subdivision in Lombard. Close to Interstate access, Yorktown Shopping Center, Fire Department and Paramedics, Good Samaritan Hospital in Downers Grove, and Commuter bus and rail service. Short distance from Oak Brook Shopping Center, this area has it all. United Home Builders of Lombard with a 50 year reputation of top quality construction will give you peace of mind and a home that will last generations.
- Listing Courtesy of: RHM Realty Inc.
Details
Updated on May 28, 2025 at 11:30 am- Property ID: MRD12141303
- Price: $1,250,000
- Property Size: 4492 Sq Ft
- Bedrooms: 4
- Bathrooms: 4
- Year Built: 2024
- Property Type: Single Family
- Property Status: Active
- Parking Total: 2
- Parcel Number: 0620312014
- Water Source: Lake Michigan
- Sewer: Public Sewer
- Architectural Style: Traditional
- Days On Market: 283
- Basement Bedroom(s): 1
- MRD DRV: Concrete
- Basement Bath(s): Yes
- MRD GAR: Garage Door Opener(s),Transmitter(s),Heated
- Fire Places Total: 1
- Cumulative Days On Market: 283
- Roof: Asphalt
- Cooling: Central Air
- Electric: 200+ Amp Service
- Asoc. Provides: None
- Appliances: Humidifier
- Parking Features: Concrete,Garage Door Opener,Heated Garage,On Site,Garage Owned,Attached,Garage
- Room Type: Bedroom 5,Loft,Kitchen,Family Room,Foyer,Mud Room,Utility Room-1st Floor,Pantry,Walk In Closet,Study
- Community: Park,Curbs,Sidewalks,Street Lights,Street Paved
- Stories: 2 Stories
- Directions: Roosevelt Road to Main Street Lombard Main Street South to 20th Street 20th Street East to Norbury Ave. North to Norbury Court
- Exterior: Brick,Frame,Stone,Clad Trim,Fiber Cement
- Association Fee Frequency: Not Required
- Living Area Source: Plans
- Elementary School: Manor Hill Elementary School
- Middle Or Junior School: Glenn Westlake Middle School
- High School: Glenbard East High School
- Township: York
- Bathrooms Half: 1
- ConstructionMaterials: Brick,Frame,Stone,Clad Trim,Fiber Cement
- Interior Features: Cathedral Ceiling(s),1st Floor Bedroom,1st Floor Full Bath,Walk-In Closet(s),High Ceilings,Special Millwork,Granite Counters,Pantry
- Asoc. Billed: Not Required
- Parking Type: Garage
Address
Open on Google Maps- Address 102 Norbury
- City Lombard
- State/county IL
- Zip/Postal Code 60148
- Country DuPage
Overview
Property ID: MRD12141303
- Single Family
- 4
- 4
- 4492
- 2024
Mortgage Calculator
Monthly
- Down Payment
- Loan Amount
- Monthly Mortgage Payment
- Property Tax
- Home Insurance
- PMI
- Monthly HOA Fees

