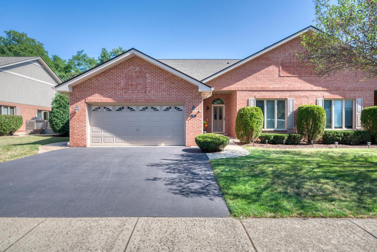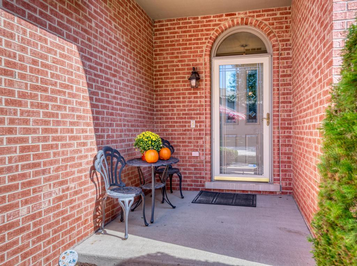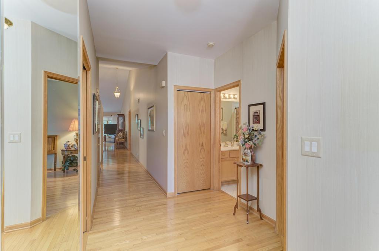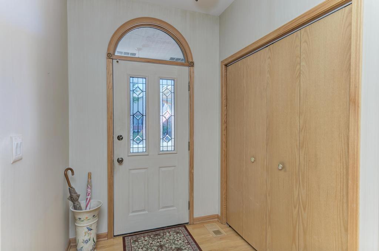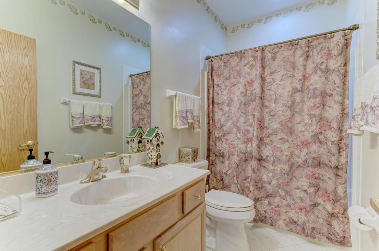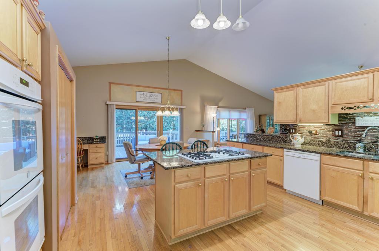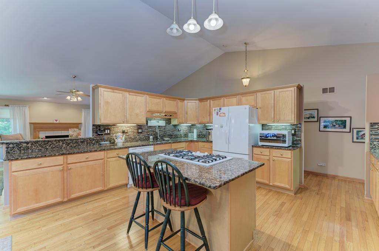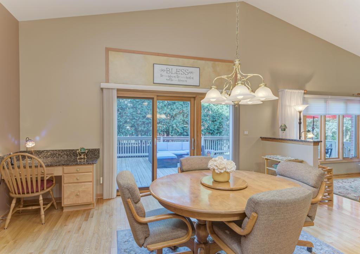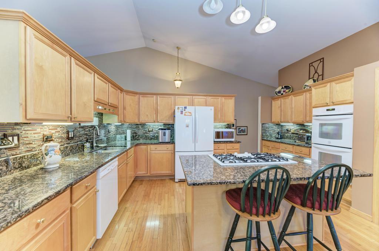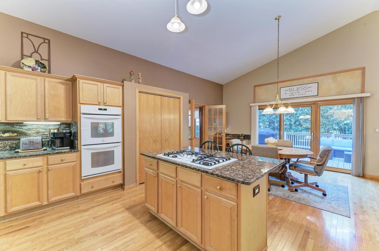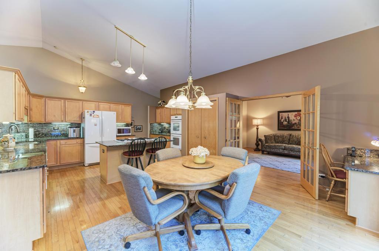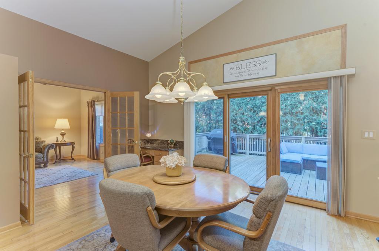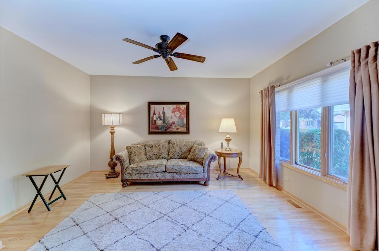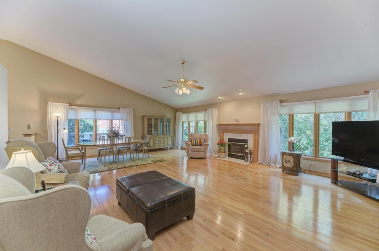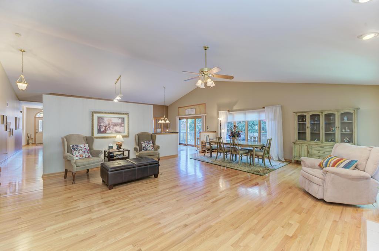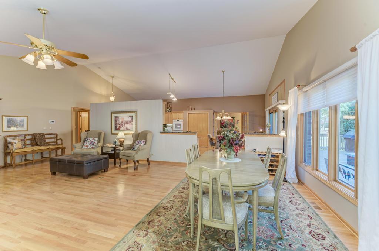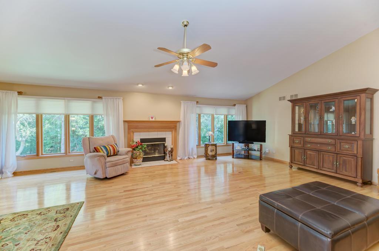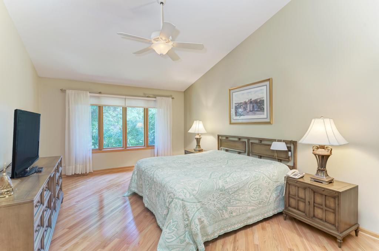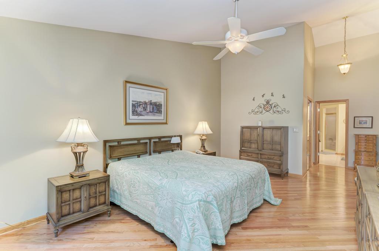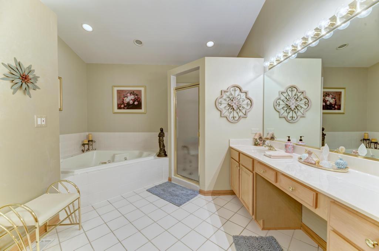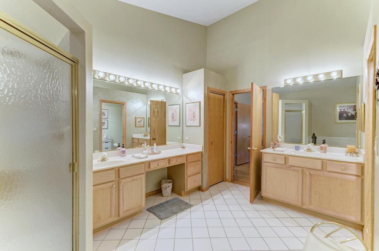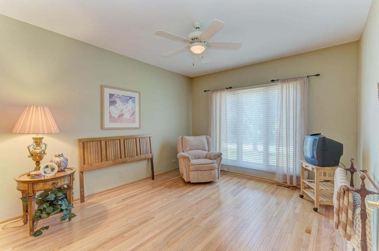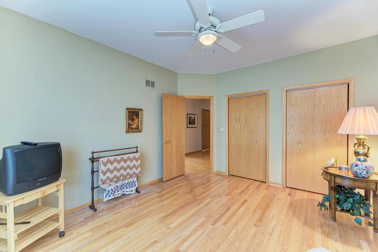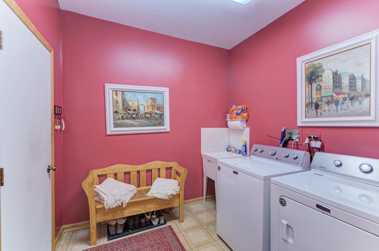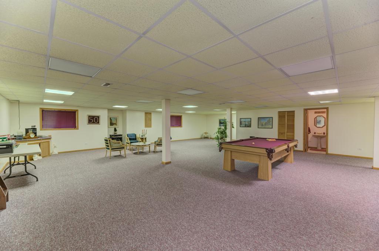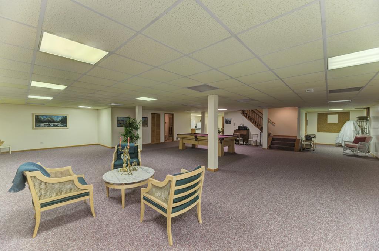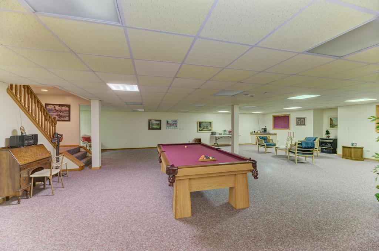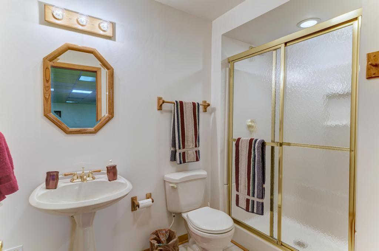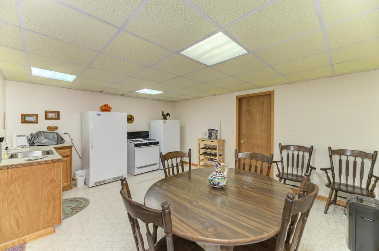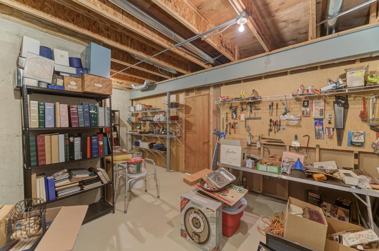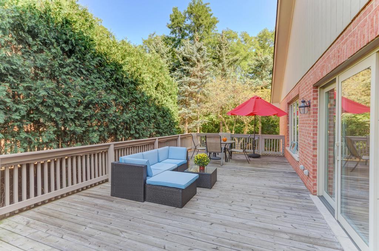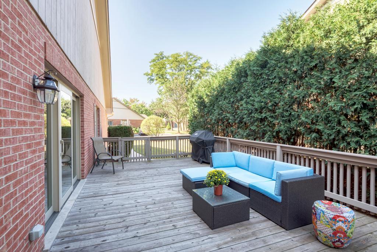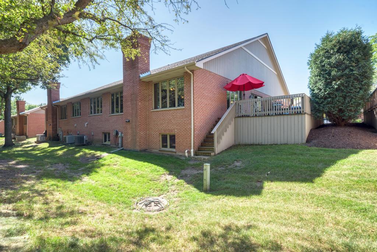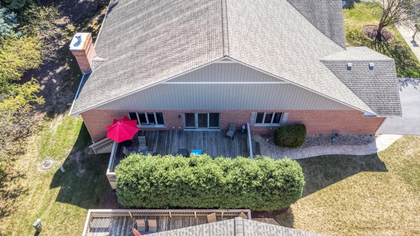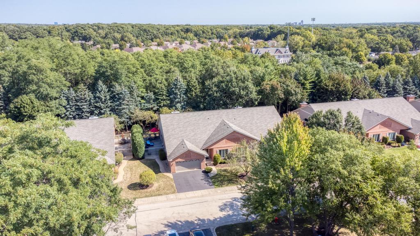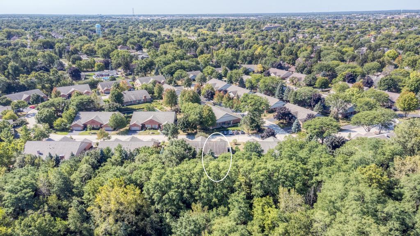Description
This home is a rare opportunity to own a ranch with an open floor plan in the highly sought-after Royal Courts Villas subdivision. This charming and inviting townhome offers a perfect blend of warmth and elegance. The spacious foyer welcomes you with gleaming hardwood floors that extend throughout the main living areas. The gourmet kitchen features granite countertops, a stylish ceramic tile backsplash, maple cabinets with pull-out shelves, and a full suite of appliances. Enjoy your morning coffee in the bright eat-in area, or step through the sliding glass doors to the expansive 32×14 deck, ideal for outdoor gatherings. The huge Great Room and Dining Room combination offers an inviting space for relaxation and entertainment, complete with a cozy gas-log fireplace, large windows, and hardwood floors. A versatile den with French doors can easily be converted into a third bedroom. The luxurious Primary Suite is a true retreat, boasting a spacious walk-in closet and an elegant bathroom with dual white marble vanities, a jacuzzi tub, separate shower, and a private toilet with a bidet. The second bedroom features a triple window, double closet, and hardwood floors, while the hall bath offers a tub, white marble vanity, and ceramic tile. Practicality meets convenience with a spacious laundry room equipped with a washer, dryer, sink, built-in ironing board, and direct access to the attached two-car garage. Wide stairs lead to the finished basement, providing even more living space. The home’s lower level is an entertainer’s paradise, featuring a 28×23 entertainment room with carpeting, an electric fireplace, a pool table (which stays), and a second kitchen with vinyl flooring and all appliances. Additionally, there is a full bathroom, a large storage room, and a walk-in cedar closet. Located in the top-rated District 13 and Lake Park High School areas, this home is perfectly positioned close to expressways, Metra, shopping, restaurants, parks, and the charming Old Town area – the list goes on! Don’t miss this fantastic opportunity.
- Listing Courtesy of: Century 21 Circle
Details
Updated on July 16, 2025 at 2:25 am- Property ID: MRD12141472
- Price: $465,000
- Property Size: 2382 Sq Ft
- Bedrooms: 2
- Bathrooms: 3
- Year Built: 1997
- Property Type: Multi Family
- Property Status: Contingent
- HOA Fees: 365
- Parking Total: 2
- Parcel Number: 0215106012
- Water Source: Lake Michigan
- Sewer: Public Sewer
- Buyer Agent MLS Id: MRD265531
- Days On Market: 308
- Purchase Contract Date: 2024-09-21
- MRD DRV: Asphalt
- Basement Bath(s): Yes
- MRD GAR: Garage Door Opener(s),Transmitter(s)
- Fire Places Total: 2
- Cumulative Days On Market: 308
- Tax Annual Amount: 706.08
- Roof: Asphalt
- Cooling: Central Air
- Electric: Circuit Breakers
- Asoc. Provides: Insurance,Exterior Maintenance,Lawn Care,Scavenger,Snow Removal
- Appliances: Double Oven,Dishwasher,Refrigerator,Washer,Dryer,Disposal,Cooktop,Gas Cooktop
- Room Type: Den,Kitchen,Eating Area,Walk In Closet
- Directions: Lake St. west of Bloomingdale Rd. to Williams Way west to Scenic north to Royal Ct east
- Exterior: Brick
- Buyer Office MLS ID: MRD25266
- Association Fee Frequency: Not Required
- Living Area Source: Assessor
- Elementary School: Erickson Elementary School
- Middle Or Junior School: Westfield Middle School
- High School: Lake Park High School
- Township: Bloomingdale
- Contingency: Attorney/Inspection
- Interior Features: Vaulted/Cathedral Ceilings,Hardwood Floors,First Floor Bedroom,First Floor Laundry,Laundry Hook-Up in Unit,Walk-In Closet(s),Ceiling - 9 Foot,Open Floorplan,Some Carpeting,Dining Combo,Granite Counters
- Asoc. Billed: Not Required
- Parking Type: Garage
Address
Open on Google Maps- Address 177 Royal
- City Bloomingdale
- State/county IL
- Zip/Postal Code 60108
- Country DuPage
Overview
- Multi Family
- 2
- 3
- 2382
- 1997
Mortgage Calculator
- Down Payment
- Loan Amount
- Monthly Mortgage Payment
- Property Tax
- Home Insurance
- PMI
- Monthly HOA Fees
