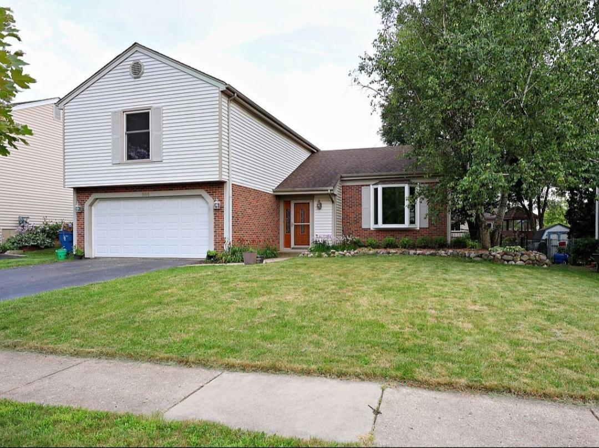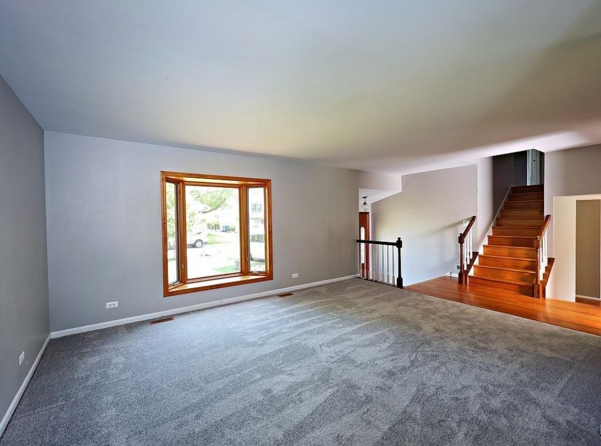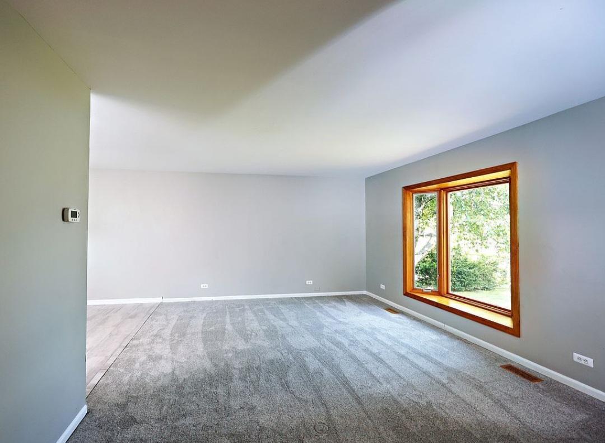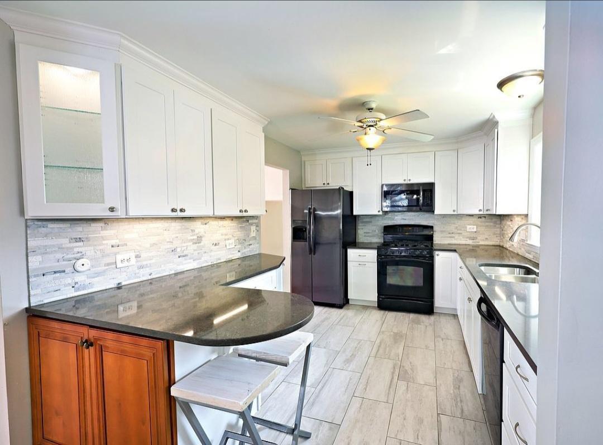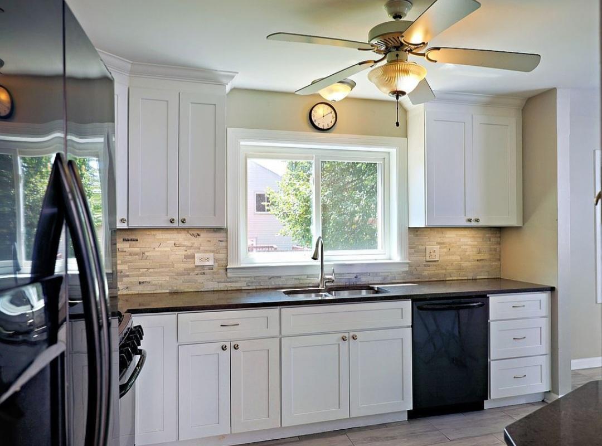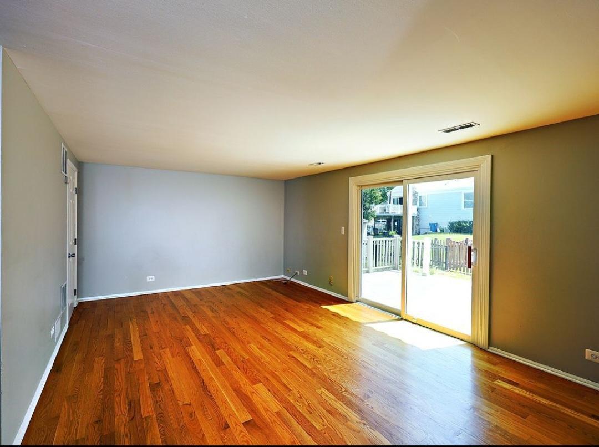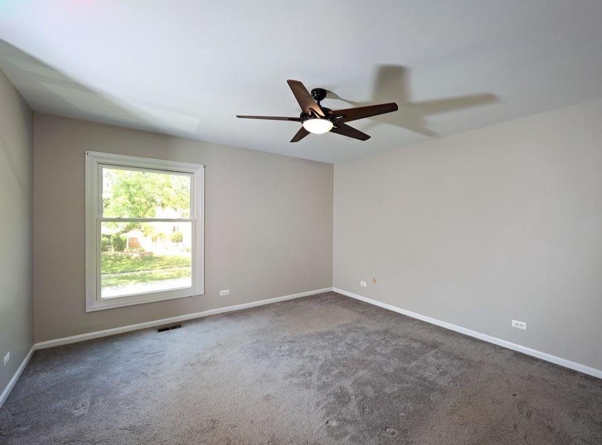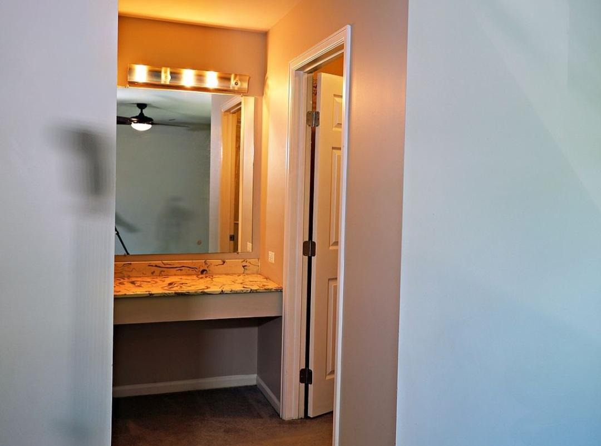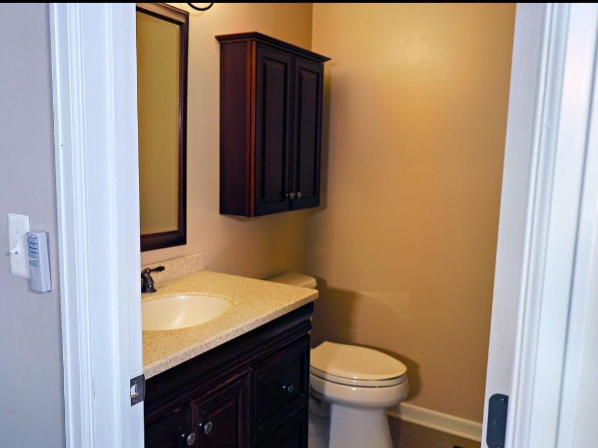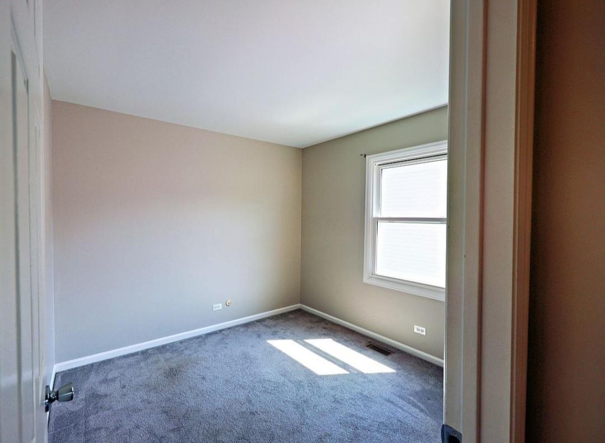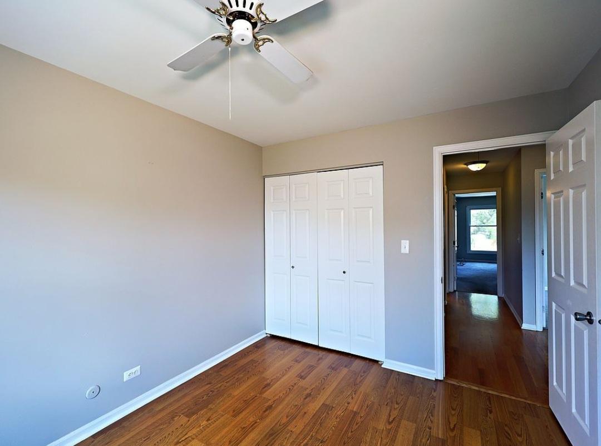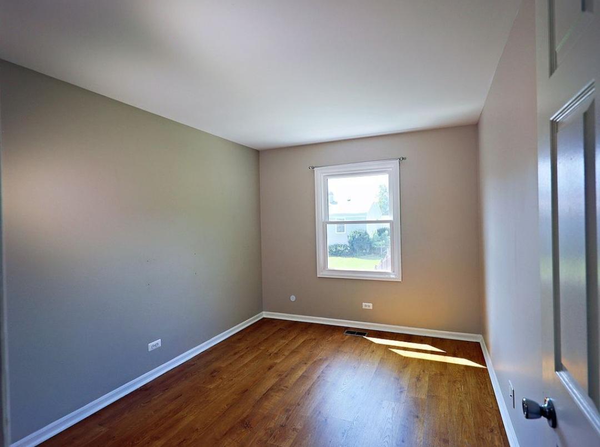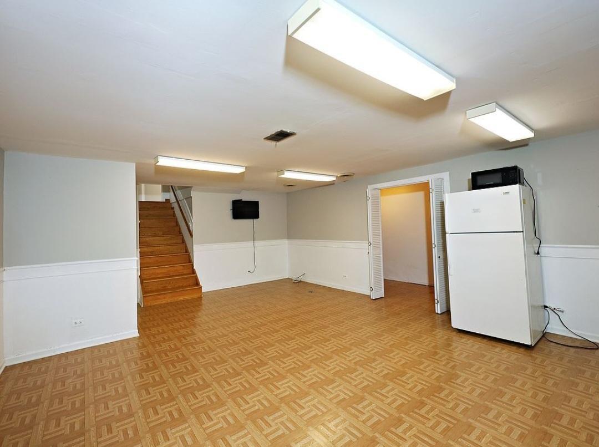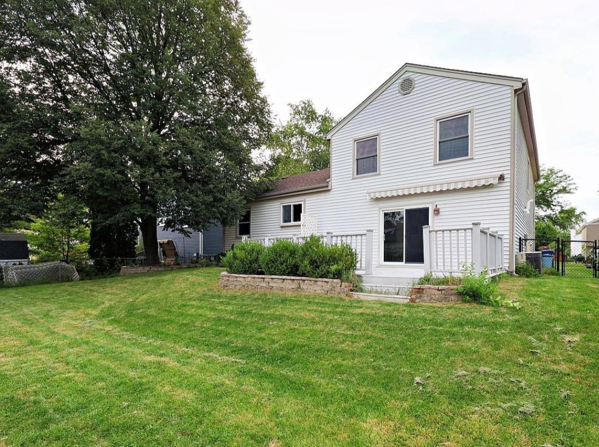Pending
244 Ewell Bartlett, IL 60103
244 Ewell Bartlett, IL 60103
Description
This house features 4 bedrooms and 2.5 bathrooms. There are 4 levels, so plenty of space for the whole family! Neutral paint and flooring throughout with updates including the kitchen in 2017 and living room carpet in 2024. Enjoy the beautiful deck in the fully fenced in backyard. All appliances included!
- Listing Courtesy of: Beycome brokerage realty LLC
Details
Updated on October 10, 2024 at 12:47 pm- Property ID: MRD12158021
- Price: $395,000
- Property Size: 1836 Sq Ft
- Bedrooms: 4
- Bathrooms: 2
- Year Built: 1977
- Property Type: Single Family
- Property Status: Pending
- Parking Total: 2
- Off Market Date: 2024-10-09
- Parcel Number: 0102402020
- Water Source: Lake Michigan
- Sewer: Public Sewer
- Architectural Style: Tri-Level
- Buyer Agent MLS Id: MRD99999
- Days On Market: 27
- Purchase Contract Date: 2024-10-09
- Basement Bath(s): No
- Living Area: 0.16
- Cumulative Days On Market: 26
- Tax Annual Amount: 653.92
- Roof: Asphalt
- Cooling: Central Air
- Asoc. Provides: None
- Appliances: Range,Microwave,Dishwasher,Refrigerator,Washer,Dryer,Disposal
- Room Type: Recreation Room
- Stories: Split Level w/ Sub
- Directions: From IL 390, take the Lake St. exit and turn left onto Lake St. Then turn right onto Greenbrook Blvd. After about 2 mi, turn right on Prospect Ave, then right onto Ewell Ct.
- Exterior: Vinyl Siding
- Buyer Office MLS ID: MRDNONMEMBER
- Association Fee Frequency: Not Required
- Living Area Source: Assessor
- Elementary School: Centennial School
- Middle Or Junior School: East View Middle School
- High School: Bartlett High School
- Township: Wayne
- Bathrooms Half: 1
- Interior Features: Hardwood Floors,Wood Laminate Floors,Walk-In Closet(s),Some Carpeting
- Asoc. Billed: Not Required
- Parking Type: Garage
Address
Open on Google Maps- Address 244 Ewell
- City Bartlett
- State/county IL
- Zip/Postal Code 60103
- Country DuPage
Overview
Property ID: MRD12158021
- Single Family
- 4
- 2
- 1836
- 1977
Mortgage Calculator
Monthly
- Down Payment
- Loan Amount
- Monthly Mortgage Payment
- Property Tax
- Home Insurance
- PMI
- Monthly HOA Fees
