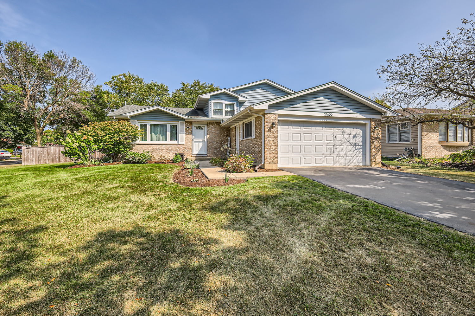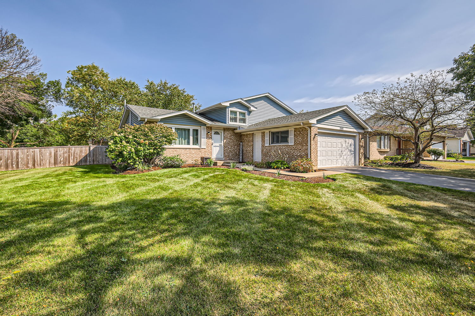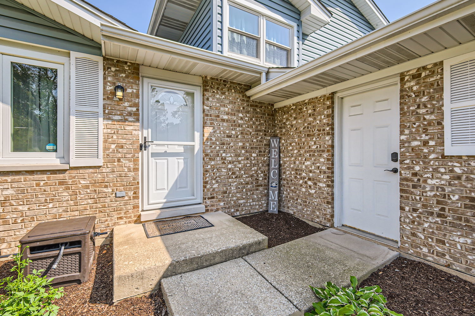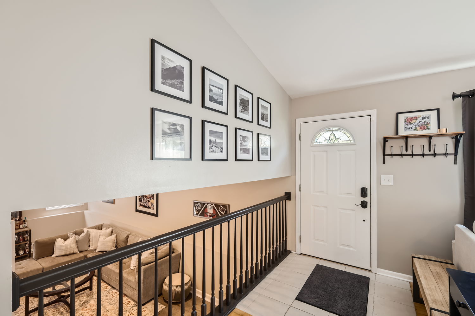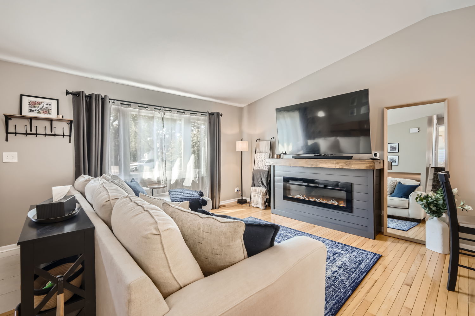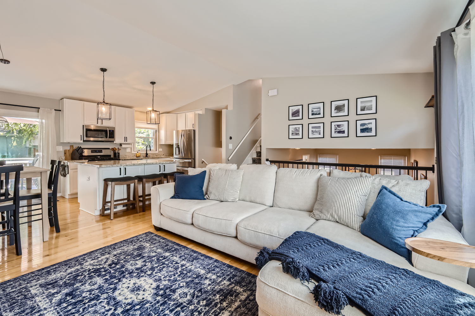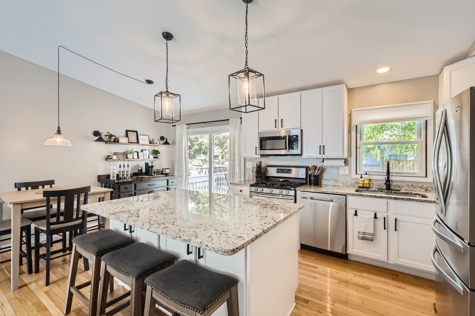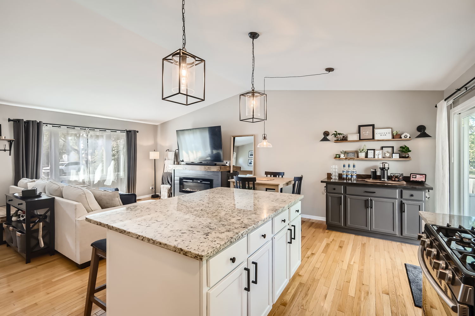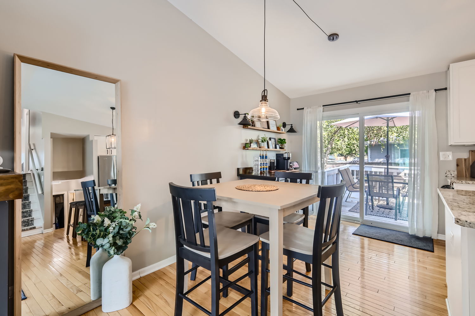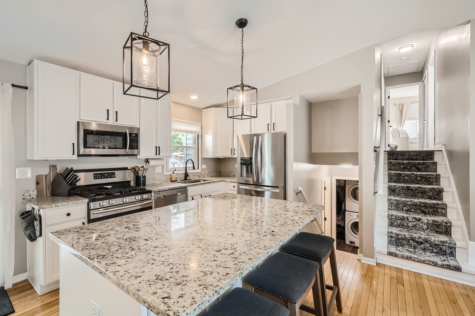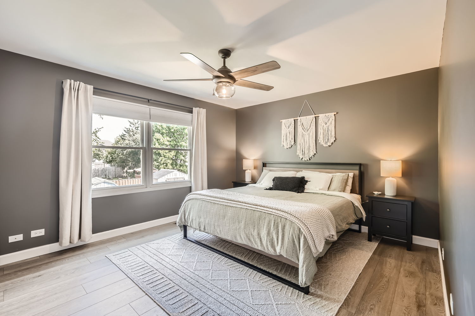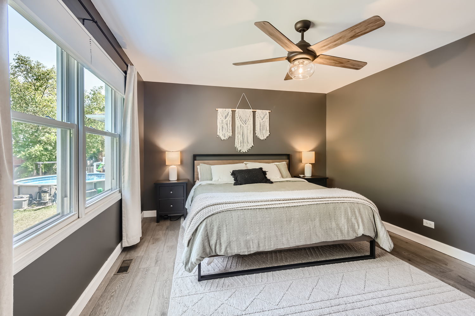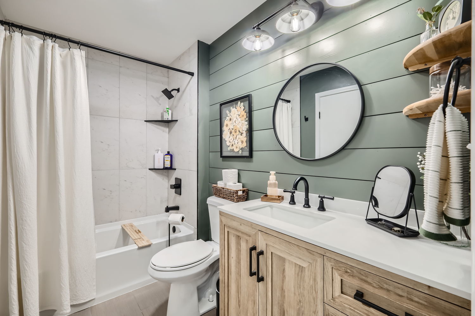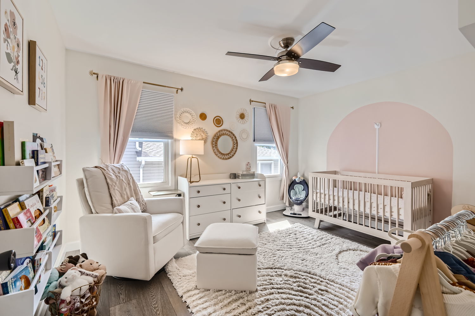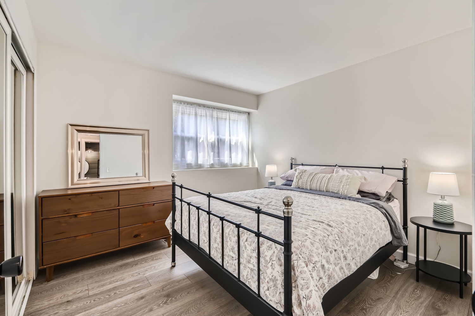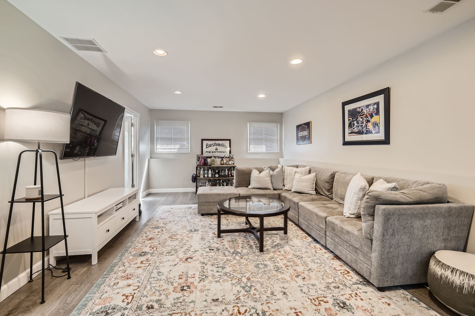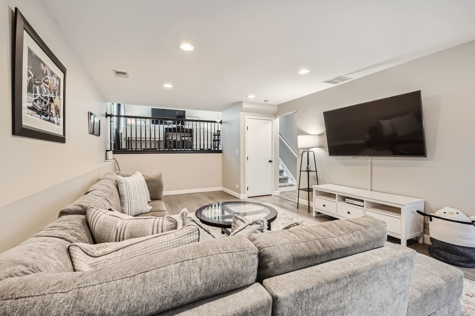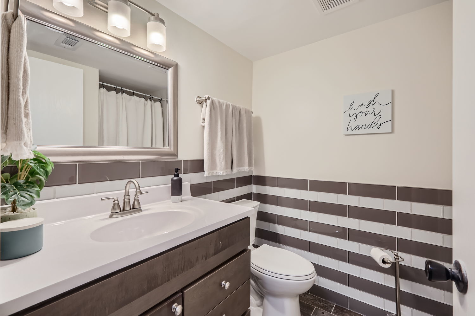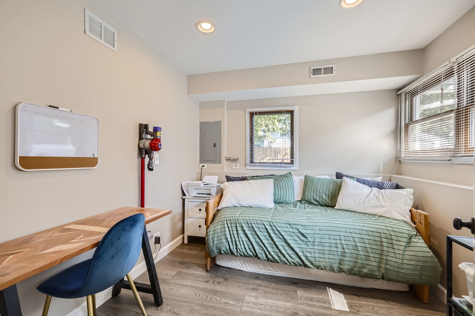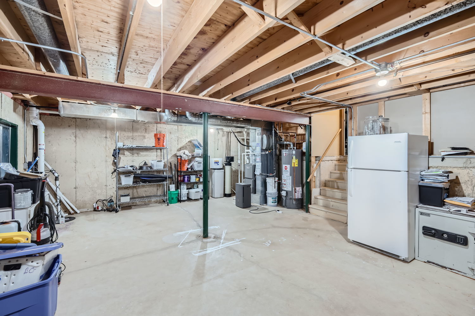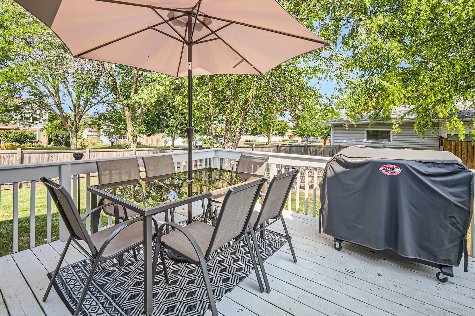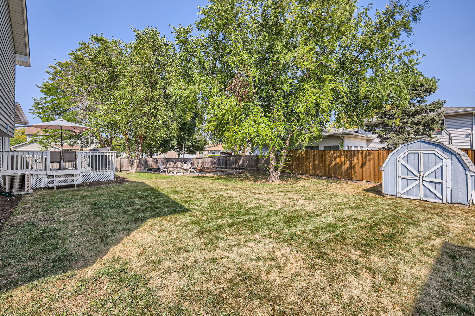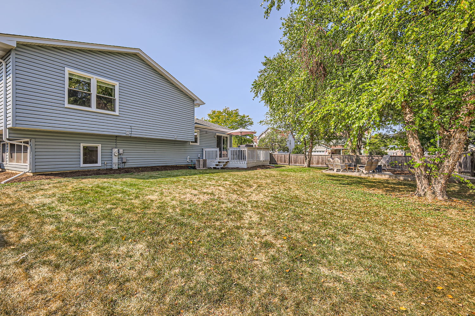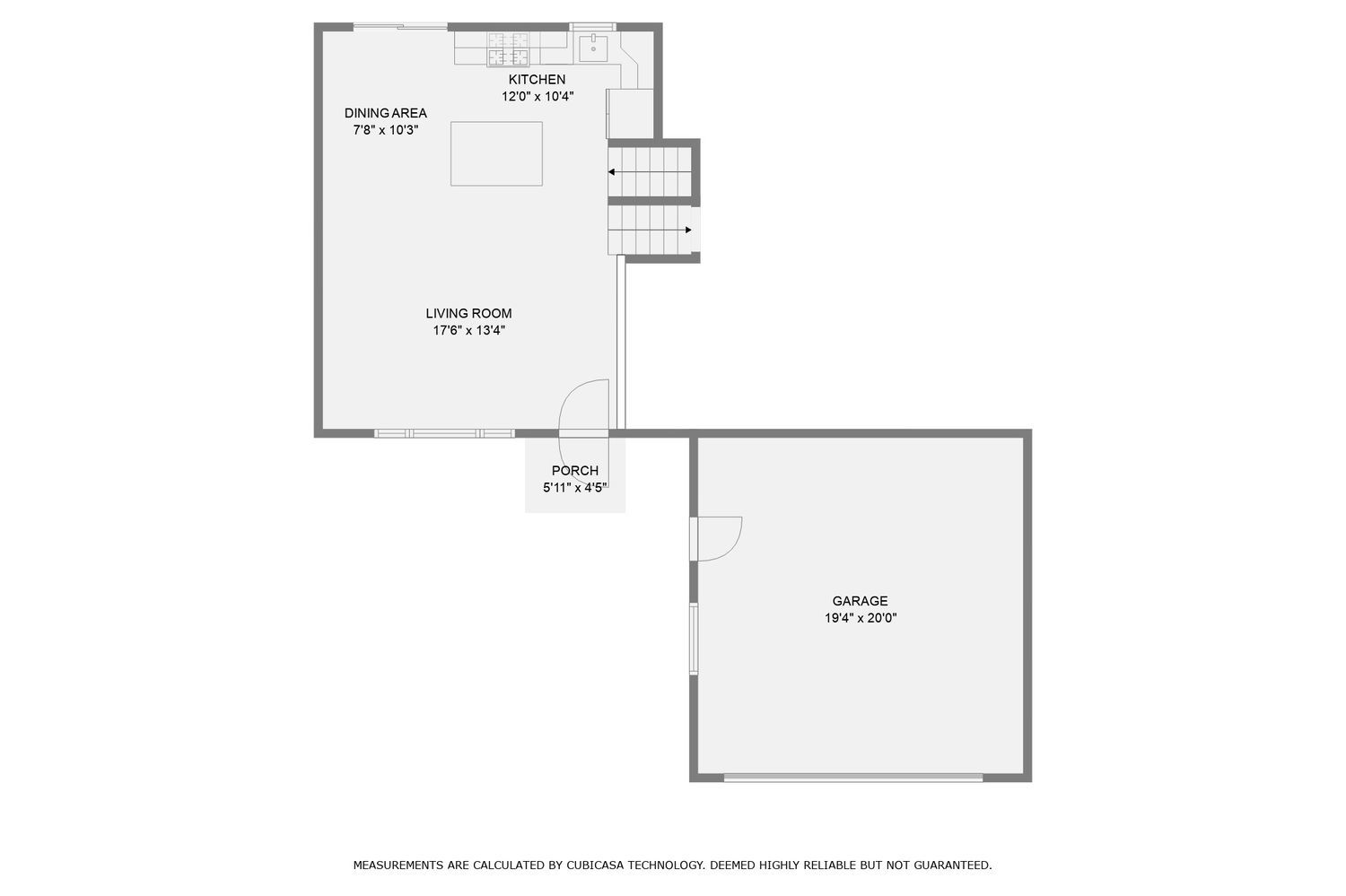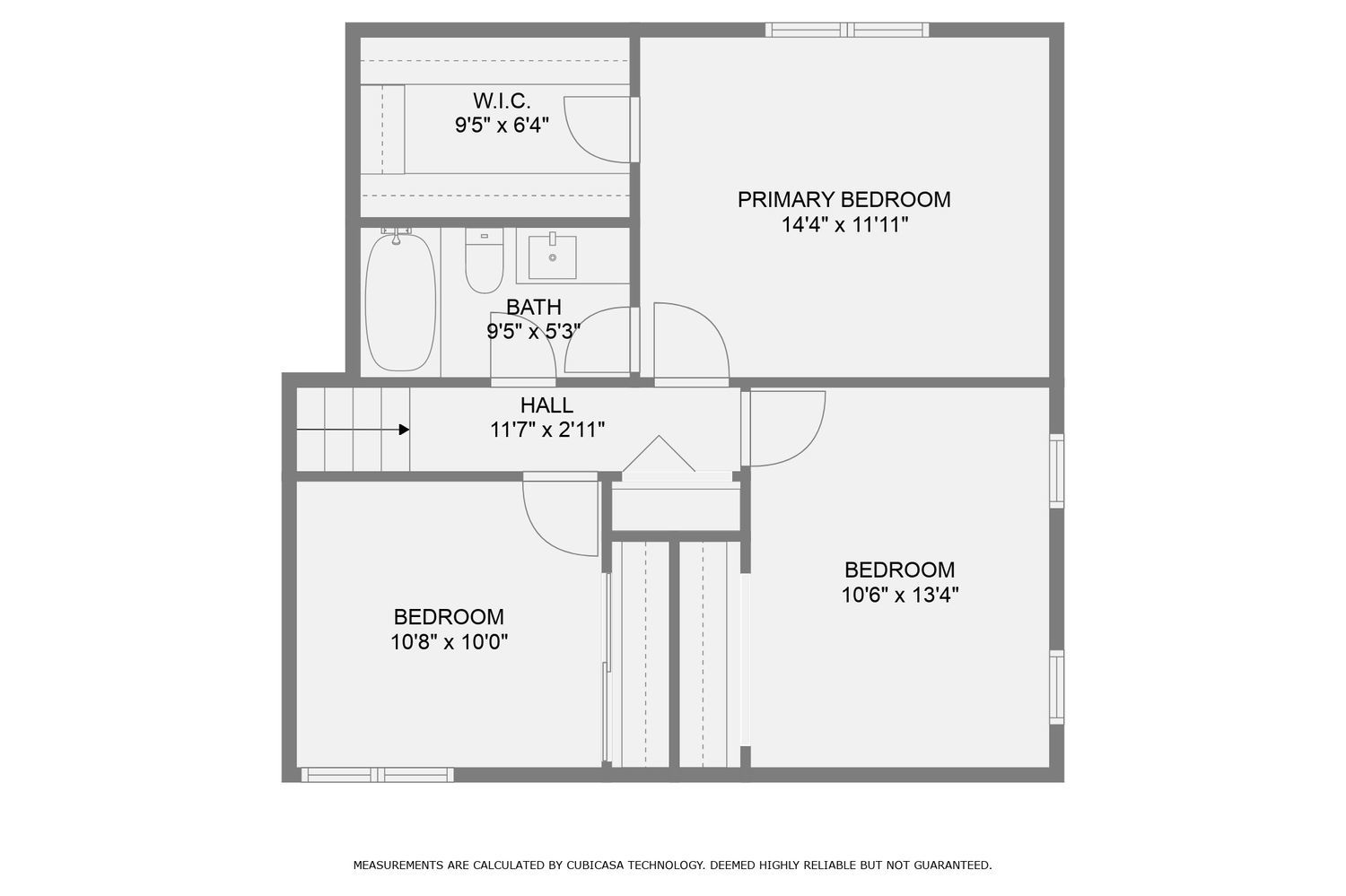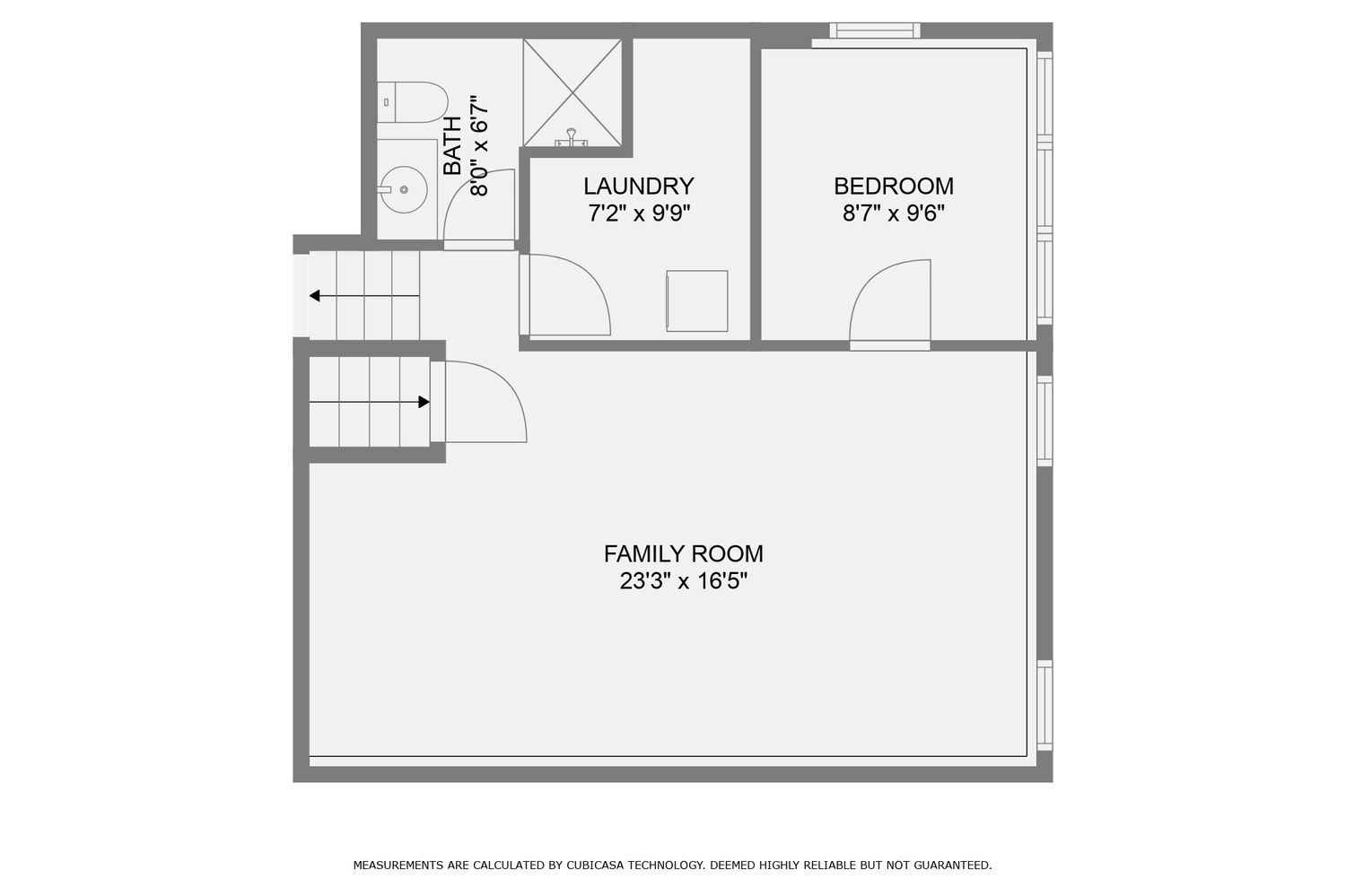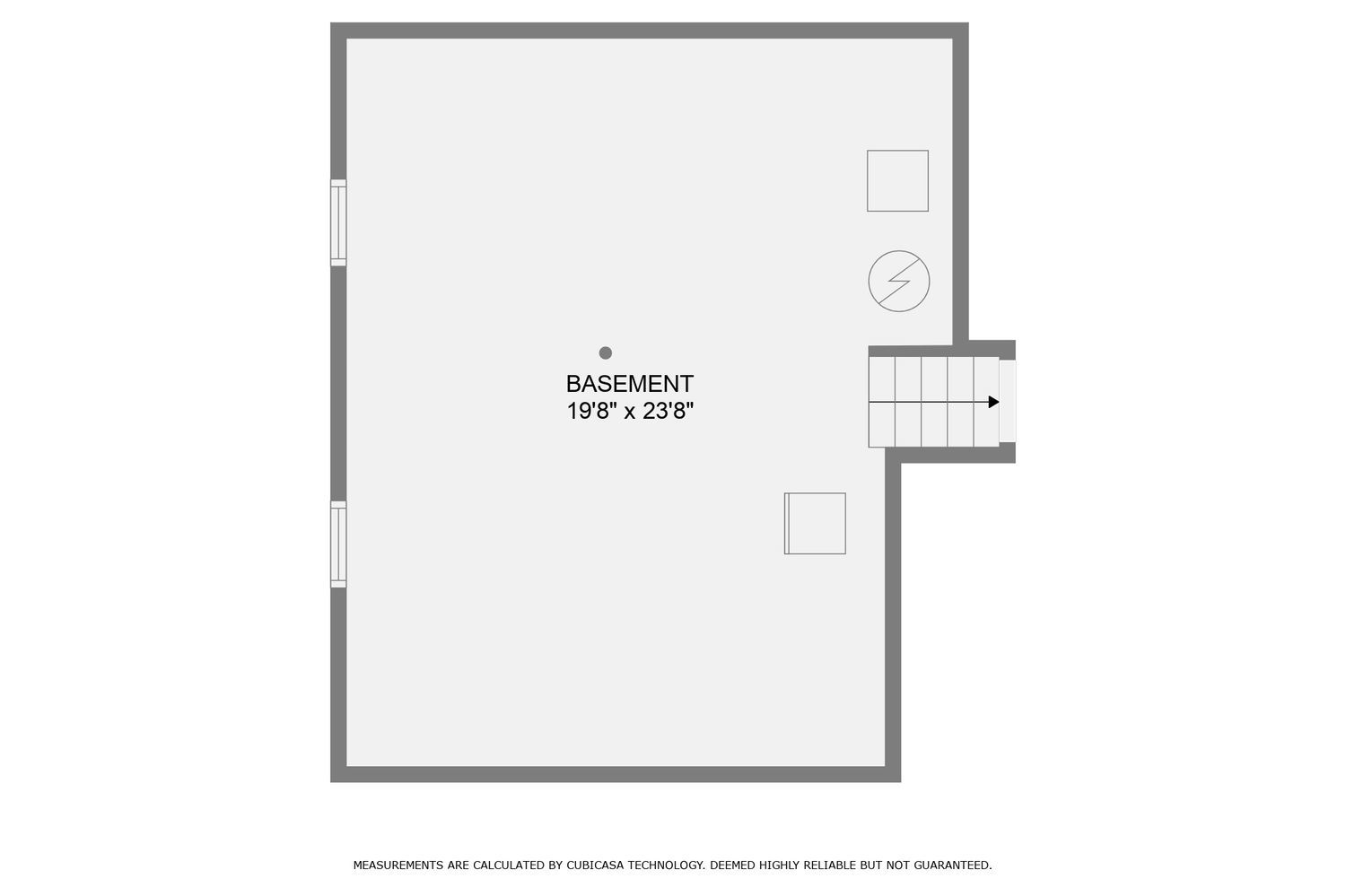Description
Welcome Home! Outstanding 3 bed, 2 bath corner lot home in Ashmore Estates has been wonderfully maintained and greets you with an open floor plan ideal for gathering! Great room with vaulted ceilings features new built-in electric fireplace and opens up to beautiful white kitchen featuring a large island with granite countertops, stainless steel appliances, and coffee bar. Head upstairs to your 3 bedrooms and a beautifully rehabbed full bathroom. Primary bedroom boasts large walk-in closet. Downstairs living space has been updated with new flooring and the perfect home office space. Plenty of storage in 2 car garage and sub basement with updated furnace and water heater (2022). Roof and Siding done in 2018. Large fenced backyard with deck and separate paver patio space. Great home in a great location close to walking path!
- Listing Courtesy of: Exit Realty Redefined
Details
Updated on September 19, 2024 at 10:48 am- Property ID: MRD12160262
- Price: $369,900
- Property Size: 1778 Sq Ft
- Bedrooms: 3
- Bathrooms: 2
- Year Built: 1994
- Property Type: Single Family
- Property Status: Active
- HOA Fees: 120
- Parking Total: 2
- Parcel Number: 0128406001
- Water Source: Public
- Sewer: Public Sewer
- Buyer Agent MLS Id: MRD231049
- Days On Market: 6
- Purchase Contract Date: 2024-09-18
- MRD DRV: Asphalt
- Basement Bath(s): Yes
- MRD GAR: Garage Door Opener(s),Transmitter(s)
- Living Area: 0.23
- Cumulative Days On Market: 6
- Tax Annual Amount: 643.67
- Roof: Asphalt
- Cooling: Central Air
- Electric: Circuit Breakers
- Asoc. Provides: None
- Appliances: Range,Microwave,Dishwasher,Refrigerator,Washer,Dryer,Stainless Steel Appliance(s)
- Room Type: Office
- Community: Lake,Curbs,Sidewalks,Street Lights,Street Paved
- Stories: Split Level w/ Sub
- Directions: Rt 59 to Diversey, W to Mulberry, S to Indianwood, W to Arapaho.
- Exterior: Vinyl Siding,Brick
- Buyer Office MLS ID: MRD25266
- Association Fee Frequency: Not Required
- Living Area Source: Assessor
- Elementary School: Wegner Elementary School
- Middle Or Junior School: Leman Middle School
- High School: Community High School
- Township: Wayne
- Contingency: House to Close (48 Hr Kick-out)
- Interior Features: Vaulted/Cathedral Ceilings,Hardwood Floors,Walk-In Closet(s)
- Subdivision Name: Ashmore Estates
- Asoc. Billed: Not Required
- Parking Type: Garage
Address
Open on Google Maps- Address 2065 Arapaho
- City West Chicago
- State/county IL
- Zip/Postal Code 60185
- Country DuPage
Overview
- Single Family
- 3
- 2
- 1778
- 1994
Mortgage Calculator
- Down Payment
- Loan Amount
- Monthly Mortgage Payment
- Property Tax
- Home Insurance
- PMI
- Monthly HOA Fees
