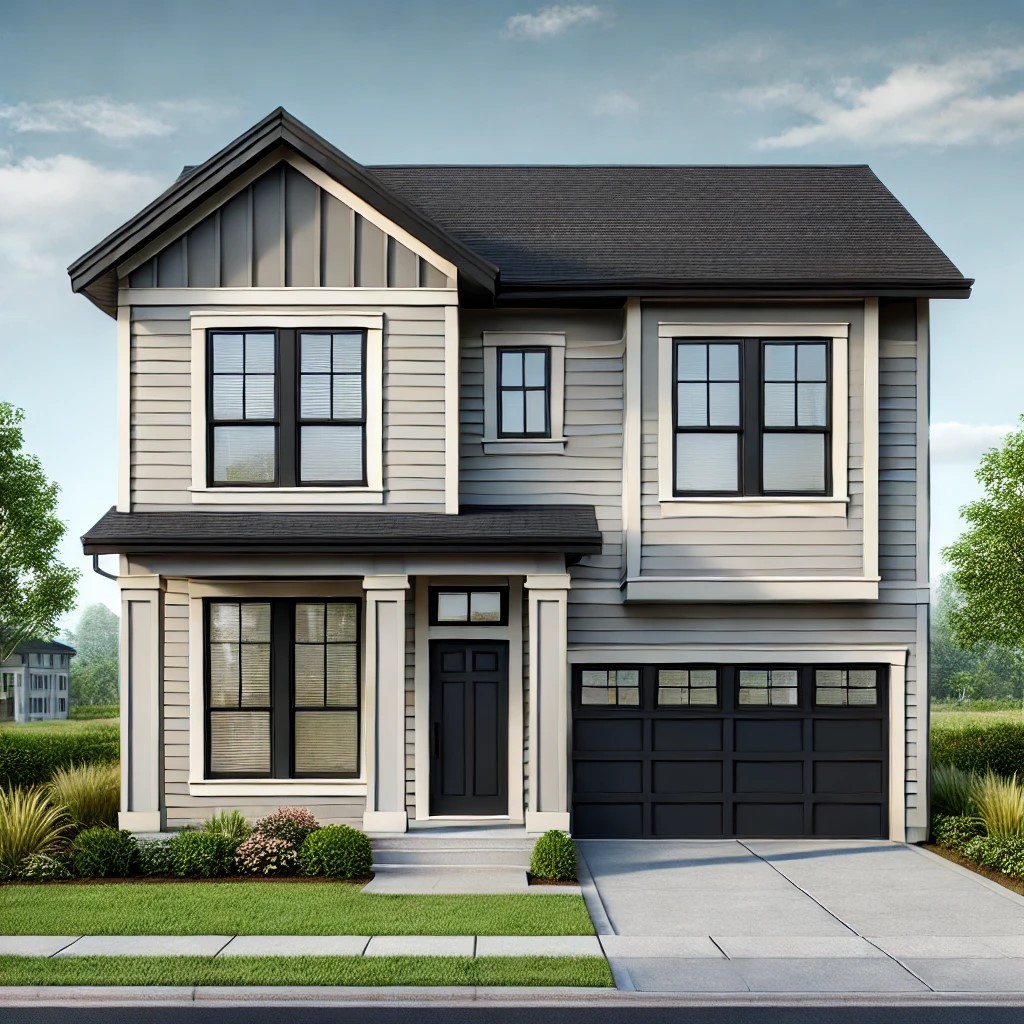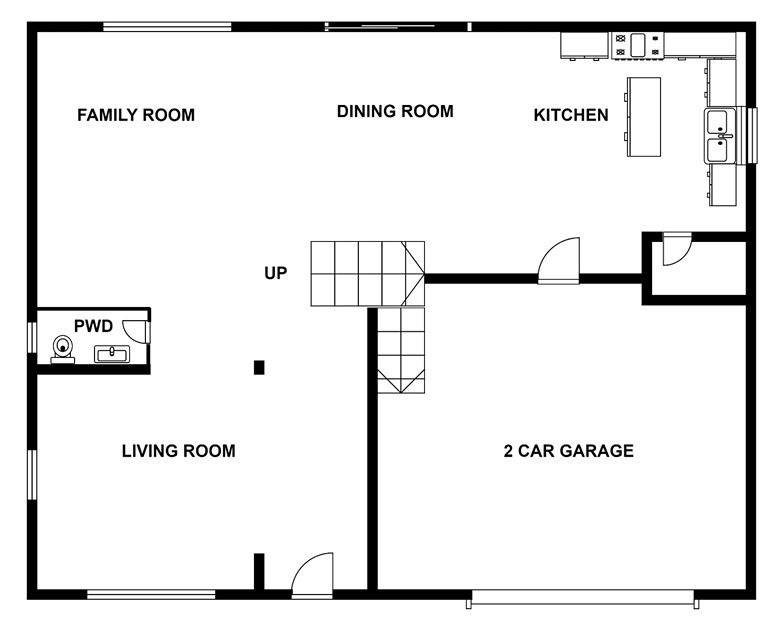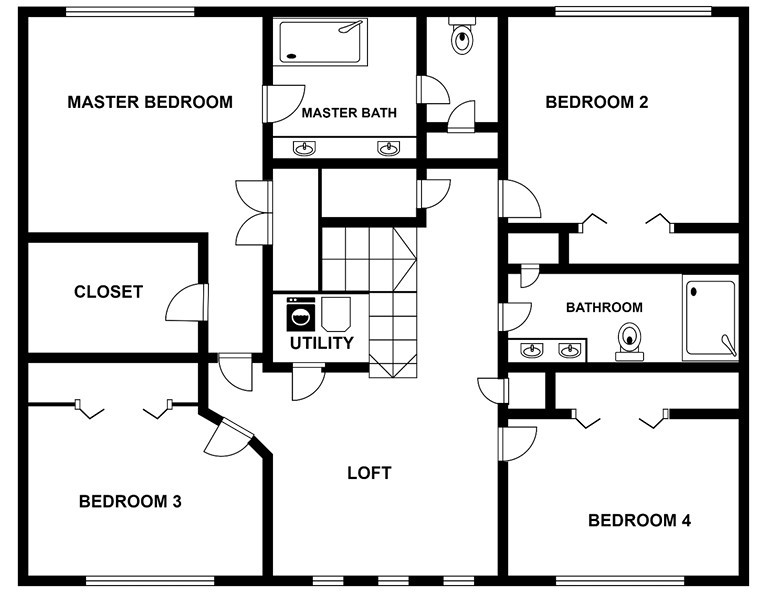Description
Build to Suit – Design your dream home with this Built-to-Suit single-family home opportunity. Located in a highly desirable neighborhood, this property offers a unique chance to create a custom-designed home tailored to your lifestyle and preferences. Whether you’re envisioning a modern, open-concept layout, traditional architecture, or a blend of styles, the possibilities are endless. Key Features: * Customizable floor plan: Work with our experienced team to design the ideal layout, including bedrooms, bathrooms, kitchen, living areas, and more. * Prime location: Nestled in a sought-after community with access to top-rated schools, parks, shopping, and dining. * Flexible timeline: Collaborate with our builders on a schedule that fits your needs, from planning to completion.
- Listing Courtesy of: Circle One Realty
Details
Updated on September 24, 2025 at 10:39 pm- Property ID: MRD12181244
- Price: $900,000
- Property Size: 3500 Sq Ft
- Bedrooms: 5
- Bathrooms: 5
- Property Type: Single Family
- Property Status: Active
- Parking Total: 2
- Parcel Number: 0810200001
- Water Source: Public
- Sewer: Public Sewer
- Architectural Style: Traditional
- Days On Market: 355
- MRD DRV: Asphalt
- Basement Bath(s): No
- MRD GAR: Garage Door Opener(s),Multiple Garages
- Living Area: 0.29
- Fire Places Total: 1
- Cumulative Days On Market: 355
- Tax Annual Amount: 31.5
- Roof: Asphalt
- Cooling: Central Air
- Electric: 200+ Amp Service
- Asoc. Provides: None
- Appliances: Range,Microwave,Dishwasher,Refrigerator,Disposal,Stainless Steel Appliance(s),Range Hood
- Parking Features: Asphalt,Garage Door Opener,Garage,On Site,Garage Owned,Attached
- Room Type: Bedroom 5
- Stories: 2 Stories
- Directions: Route 53 South of Ogden to Burlington West to home. Lot is West of the house
- Exterior: Vinyl Siding
- Association Fee Frequency: Not Required
- Living Area Source: Builder
- Elementary School: Schiesher Elementary
- Middle Or Junior School: Lisle Junior High School
- High School: Lisle High School
- Township: Lisle
- ConstructionMaterials: Vinyl Siding
- Interior Features: Second Floor Laundry
- Asoc. Billed: Not Required
- Parking Type: Garage
Address
Open on Google Maps- Address 1510A Burlington
- City Lisle
- State/county IL
- Zip/Postal Code 60532
- Country DuPage
Overview
- Single Family
- 5
- 5
- 3500
Mortgage Calculator
- Down Payment
- Loan Amount
- Monthly Mortgage Payment
- Property Tax
- Home Insurance
- PMI
- Monthly HOA Fees



