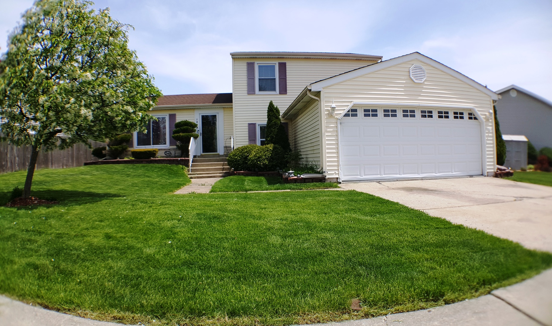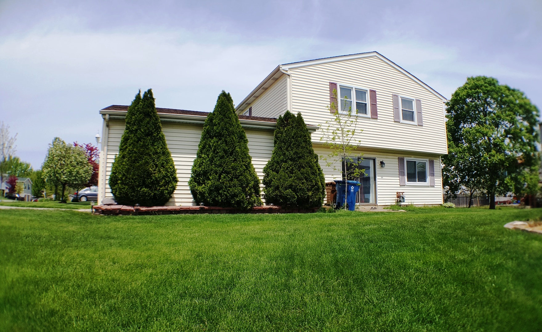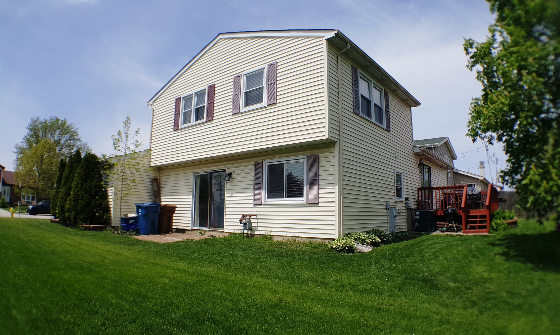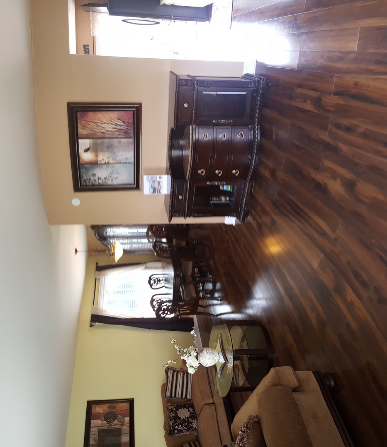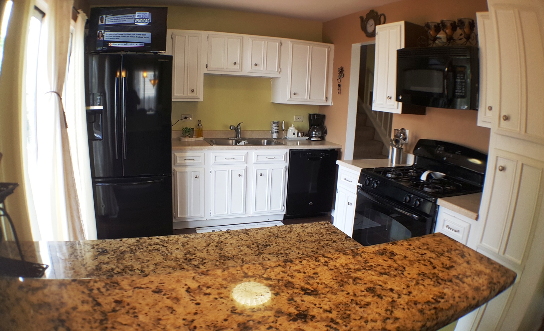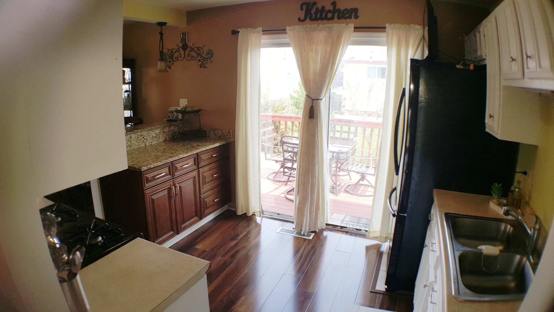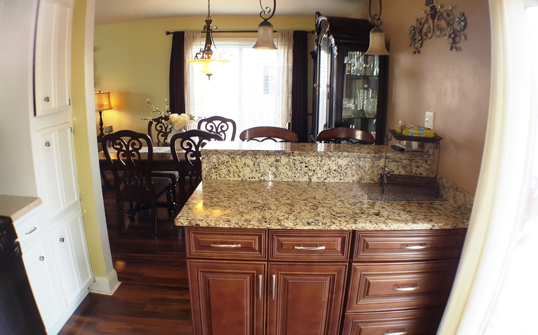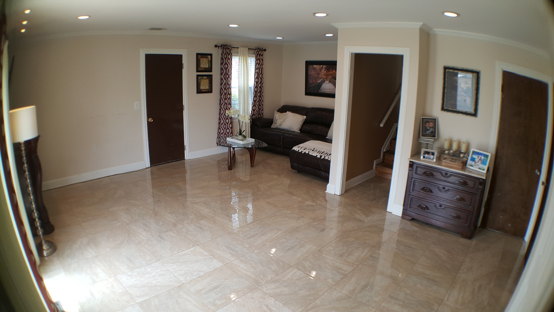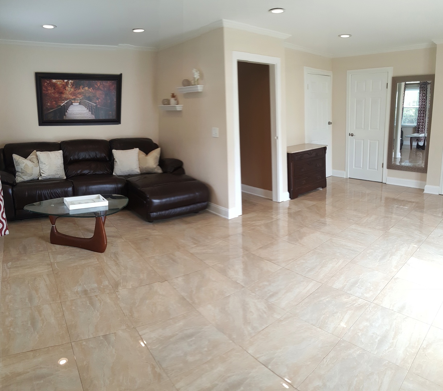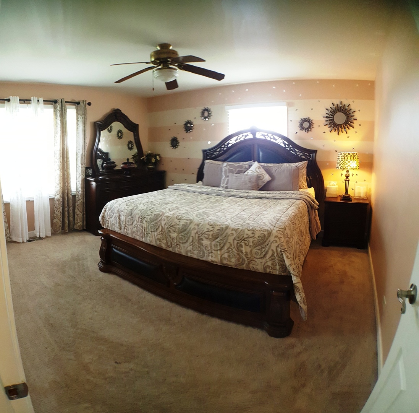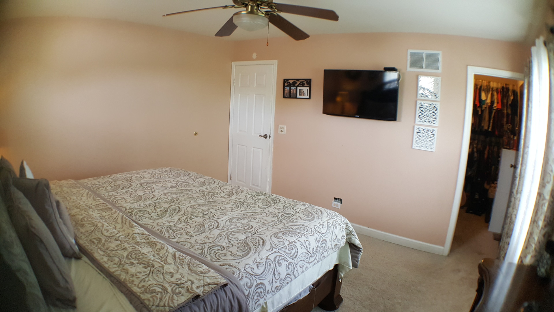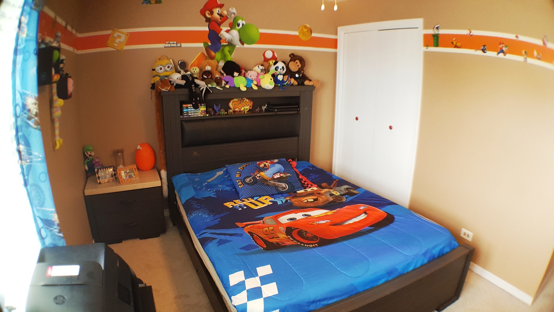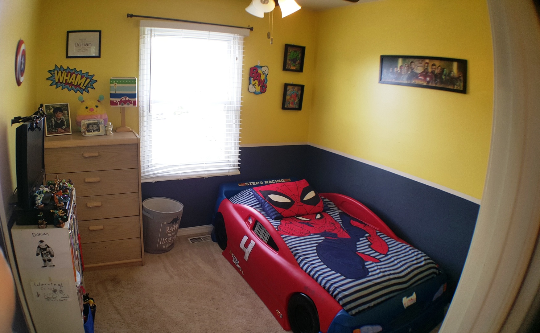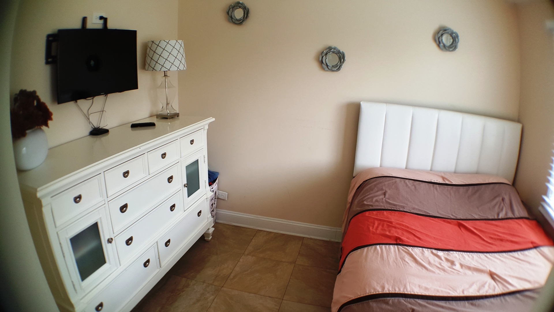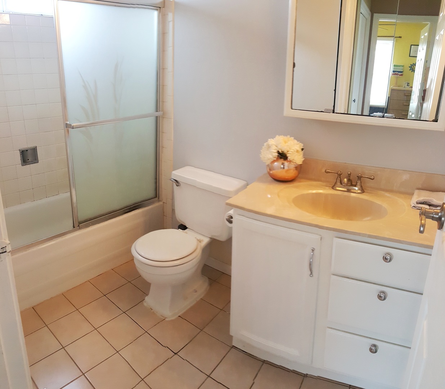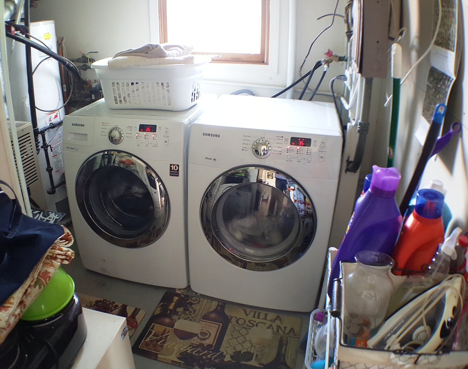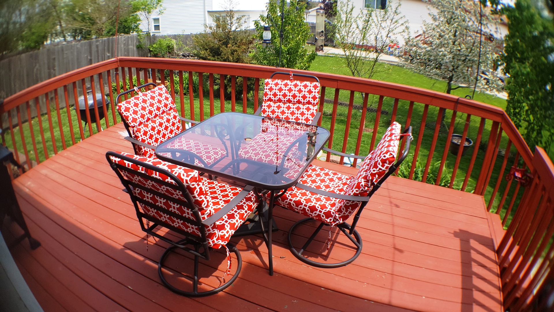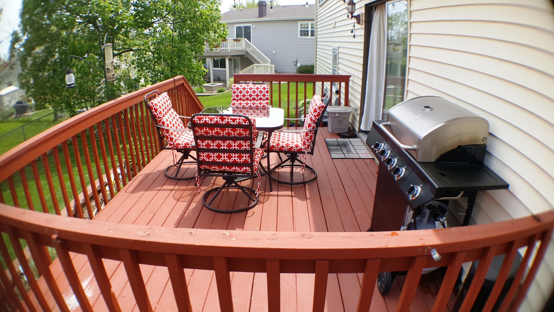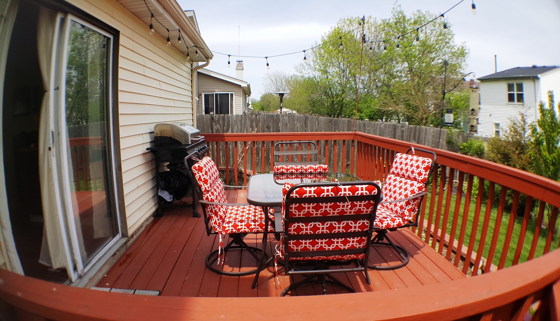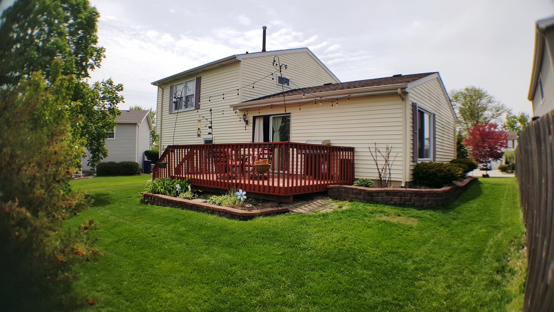Description
Beautiful 3 beds, 2 full bath, finished basement and 2 car garage home. This house is ideally located near restaurants, park, shopping centers and the I-355. Featuring, recent updated appliances, flooring, can lighting, kitchen cabinetry, Island/bar with granite countertop, washer and dryer, A/C & freshly painted walls. This home is offering kitchen, living, dining, office, laundry rooms plus a large functional style family room in the walk out basement. Upstairs offers a spacious master bedroom with a large walk-in closet. Enjoy a beautiful back yard with a beautiful deck on the main level. The list is endless, make your appointment, this home is a 10+ and must be seen to appreciated.
- Listing Courtesy of: Keller Williams Momentum
Address
Open on Google Maps- Address 1839 Gregory
- City Glendale Heights
- State/county IL
- Zip/Postal Code 60139
- Country Du Page
Details
Updated on November 23, 2024 at 12:45 am- Property ID: MRD10722040
- Price: $249,900
- Property Size: 1690 Sq Ft
- Bedrooms: 3
- Bathrooms: 2
- Year Built: 1975
- Property Type: Single Family
- Property Status: Closed
- HOA Fees: 65
- Parking Total: 2
- Off Market Date: 2020-07-24
- Close Date: 2020-09-29
- Sold Price: 246000
- Parcel Number: 0227219013
- Water Source: Public
- Sewer: Public Sewer
- Architectural Style: Tri-Level
- Buyer Agent MLS Id: MRD231049
- Days On Market: 1647
- Purchase Contract Date: 2020-07-24
- MRD DRV: Concrete
- MRD FIN: Conventional
- Basement Bath(s): Yes
- MRD GAR: None/NA
- Living Area: 0.1458
- Cumulative Days On Market: 65
- Tax Annual Amount: 597.98
- Roof: Asphalt
- Cooling: Central Air
- Electric: Circuit Breakers
- Asoc. Provides: Clubhouse,Pool
- Appliances: Range,Microwave,Dishwasher,Refrigerator,Washer,Dryer
- Room Type: Den
- Community: Clubhouse,Pool
- Stories: Split Level
- Directions: Glen Ellyn Rd to Gregory to property
- Exterior: Vinyl Siding
- Buyer Office MLS ID: MRD25266
- Association Fee Frequency: Not Required
- Living Area Source: Assessor
- Parking Type: Garage
- Township: Bloomingdale
- CoBuyerAgentMlsId: MRD250514
- Asoc. Billed: Not Required
Overview
- Single Family
- 3
- 2
- 1690
- 1975
Mortgage Calculator
- Down Payment
- Loan Amount
- Monthly Mortgage Payment
- Property Tax
- Home Insurance
- PMI
- Monthly HOA Fees

