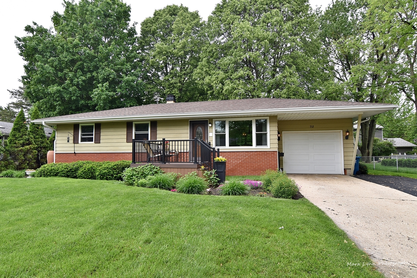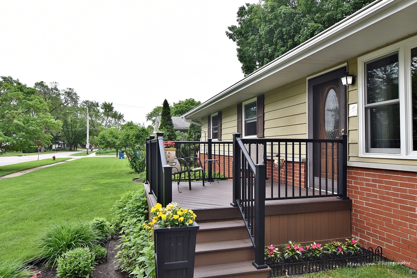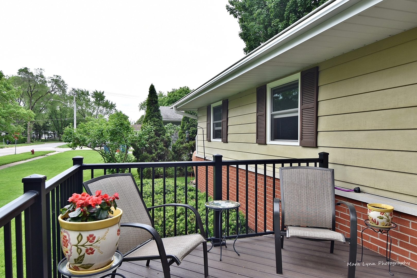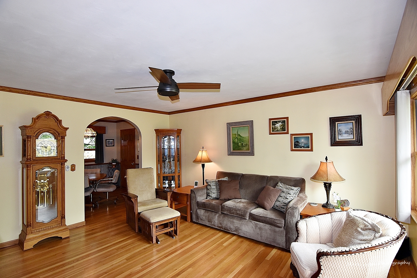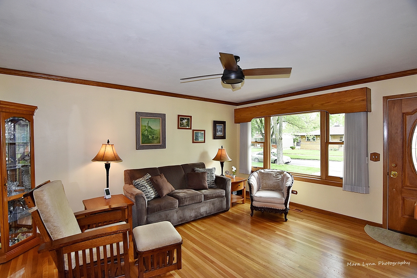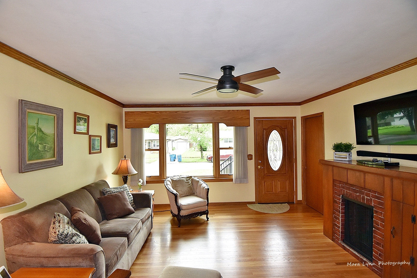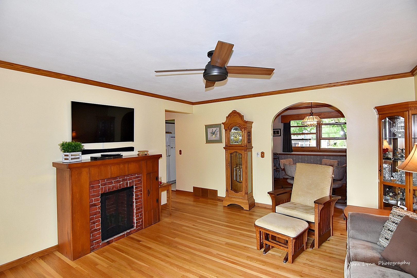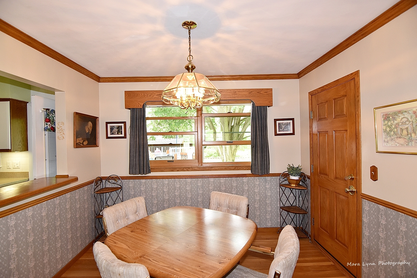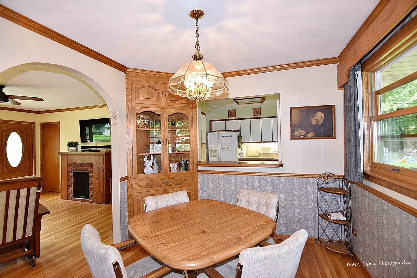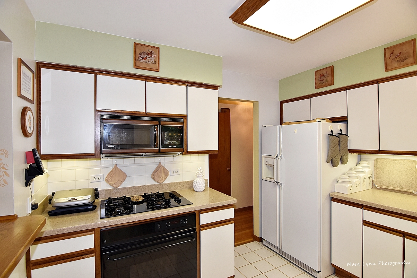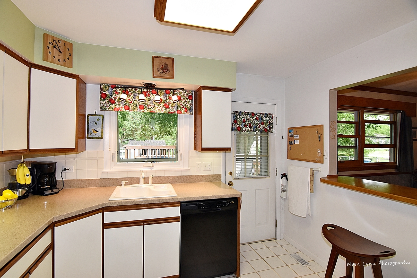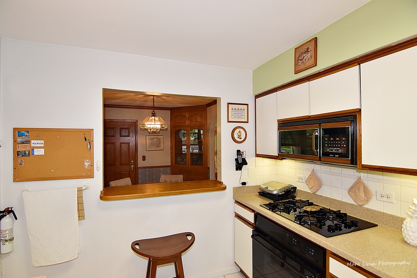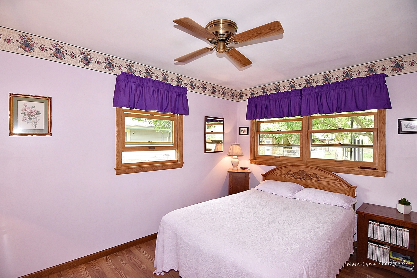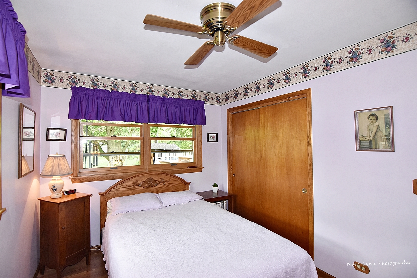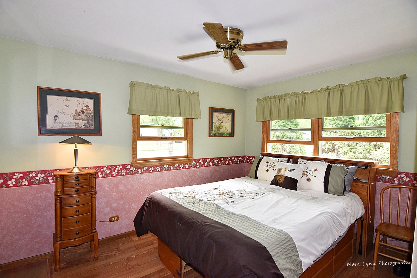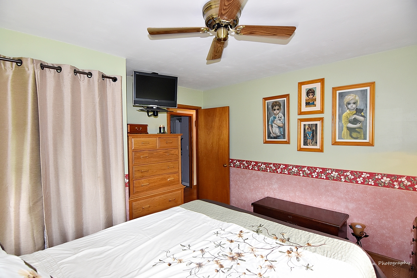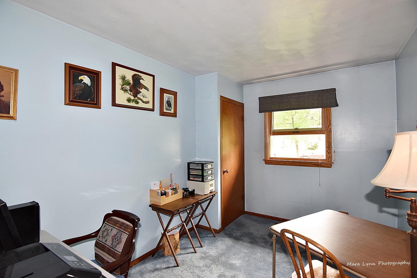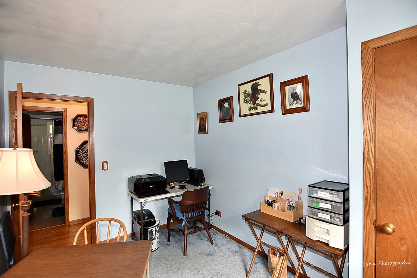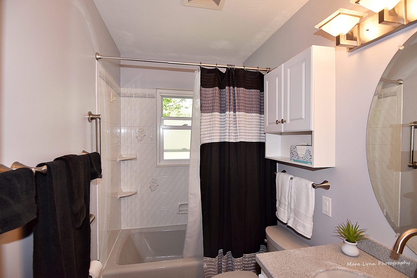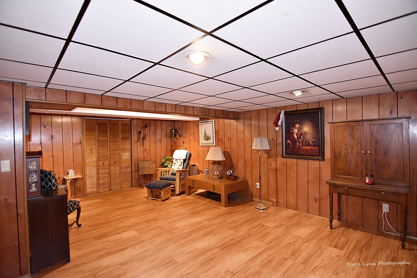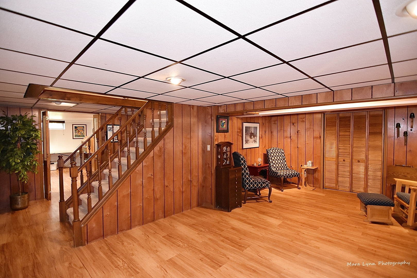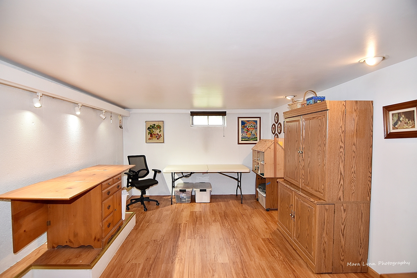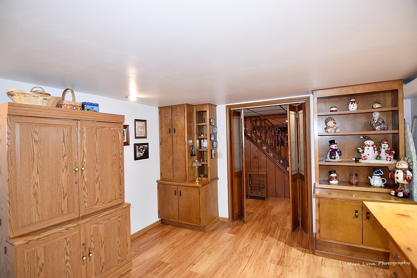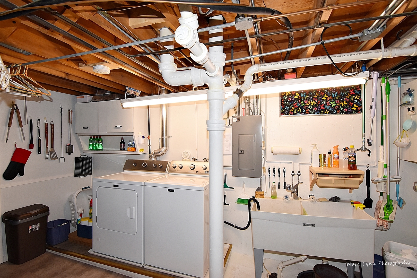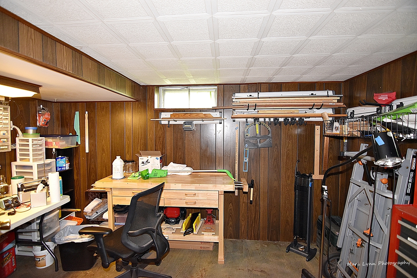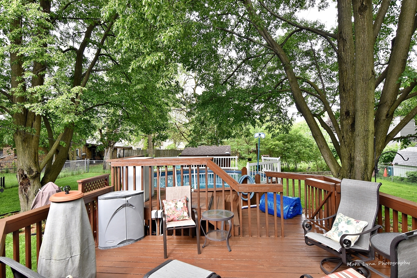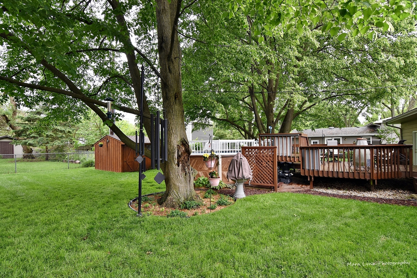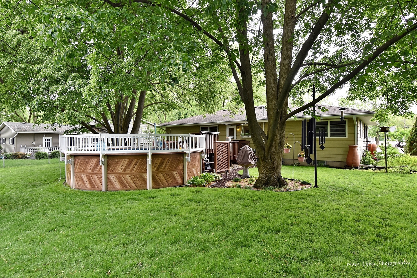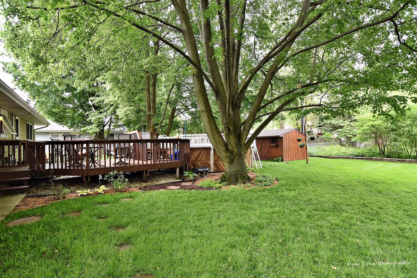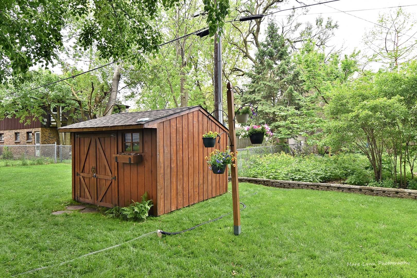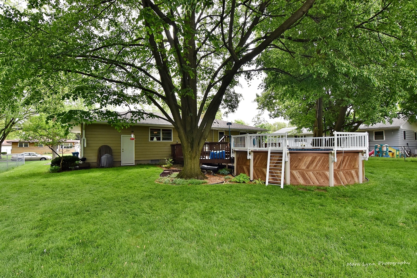Description
This impeccably kept ranch in West Aurora is all you need to see! From the street, you will fall in love with the adorable composite front deck and tidy landscaping. Spacious living area, separate dining room and well laid out kitchen with all appliances and Ventura counter tops. Three bedrooms and a full bath complete the main floor. The basement is finished, with new carpet on the stairs, large laundry area with vinyl tile and three finished rooms. The home has a 5 year old roof and leaf guard gutter system, all copper piping, a cute 10 x 10 shed in the back complete with electric and an above ground pool and deck. Newer Anderson windows.
- Listing Courtesy of: REMAX Excels
Address
Open on Google Maps- Address 712 Redwood
- City Aurora
- State/county IL
- Zip/Postal Code 60506
- Country Kane
Details
Updated on October 22, 2024 at 2:45 am- Property ID: MRD10395375
- Price: $185,000
- Property Size: 1080 Sq Ft
- Bedrooms: 3
- Bathroom: 1
- Year Built: 1959
- Property Type: Single Family
- Property Status: Closed
- Parking Total: 1
- Off Market Date: 2019-05-31
- Close Date: 2019-07-30
- Sold Price: 188000
- Parcel Number: 1518429029
- Water Source: Public
- Sewer: Public Sewer
- Buyer Agent MLS Id: MRD231049
- Days On Market: 1972
- Purchase Contract Date: 2019-05-31
- MRD DRV: Asphalt,Concrete,Side Drive
- MRD FIN: Conventional
- Basement Bath(s): No
- Living Area: 0.2296
- Cumulative Days On Market: 2
- Tax Annual Amount: 268.44
- Roof: Asphalt
- Cooling: Central Air
- Asoc. Provides: None
- Appliances: Range,Microwave,Dishwasher,Refrigerator,Washer,Dryer,Disposal
- Room Type: Other Room
- Stories: 1 Story
- Directions: Illinois to Redwood
- Exterior: Vinyl Siding
- Buyer Office MLS ID: MRD25266
- Association Fee Frequency: Not Applicable
- Living Area Source: Assessor
- Elementary School: HALL ELEMENTARY SCHOOL
- Parking Type: Garage
- High School: JEFFERSON MIDDLE SCHOOL
- Middle Or Junior School: JEFFERSON MIDDLE SCHOOL
- Township: AURORA
- CoBuyerAgentMlsId: MRD250514
- Interior Features: Wood Laminate Floors,First Floor Bedroom,First Floor Full Bath
- Asoc. Billed: Not Applicable
Overview
- Single Family
- 3
- 1
- 1080
- 1959
Mortgage Calculator
- Down Payment
- Loan Amount
- Monthly Mortgage Payment
- Property Tax
- Home Insurance
- PMI
- Monthly HOA Fees
