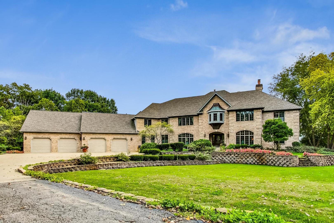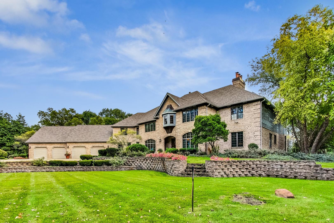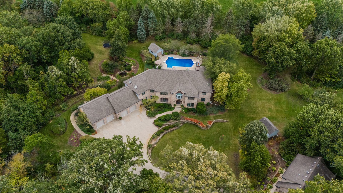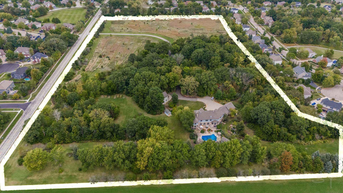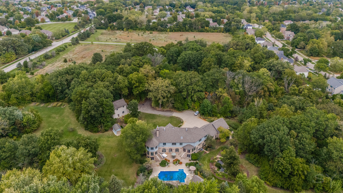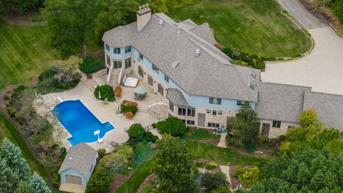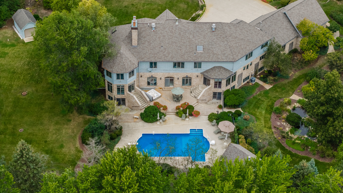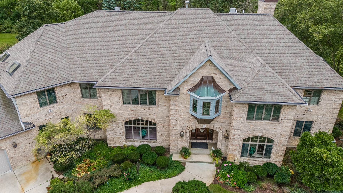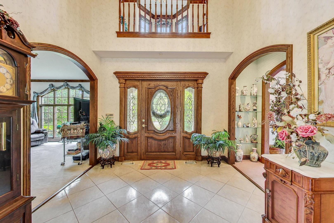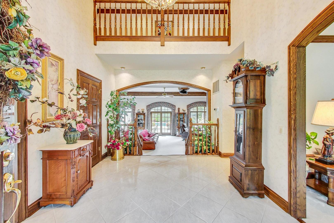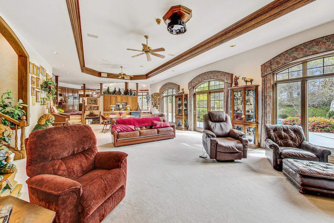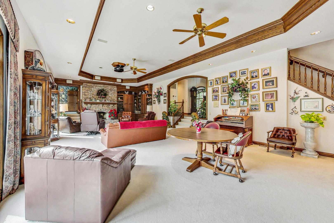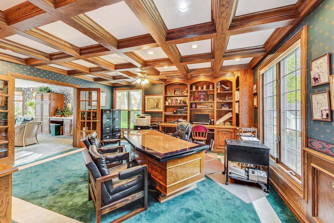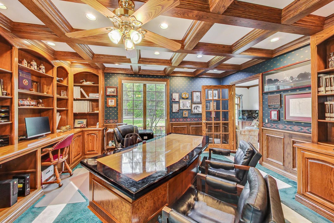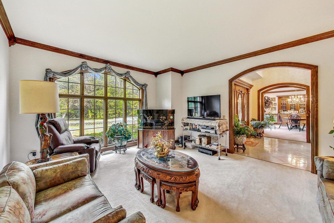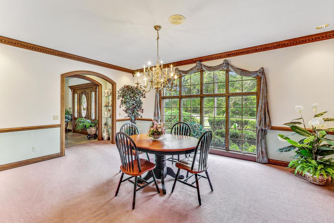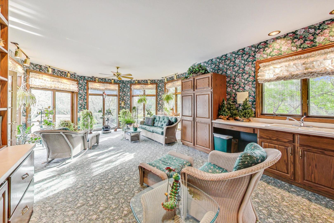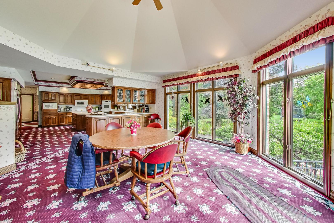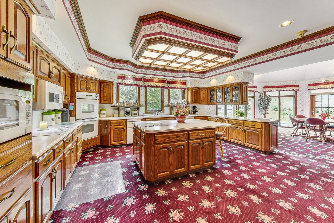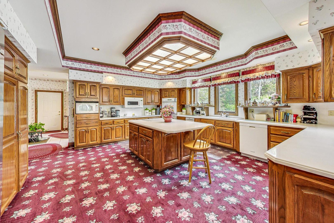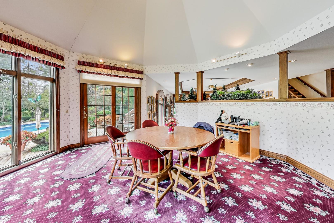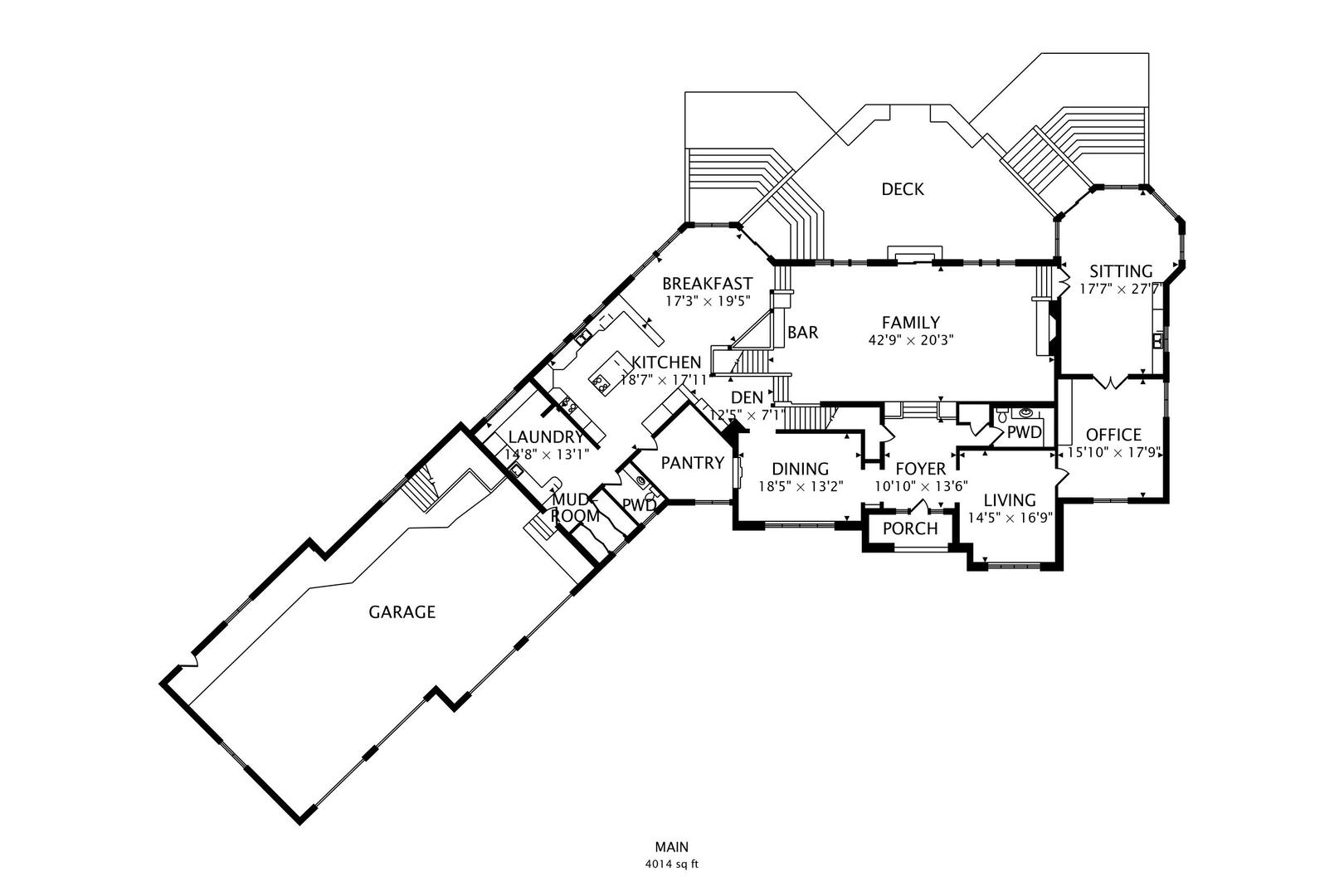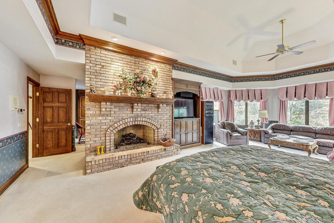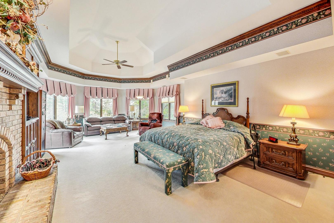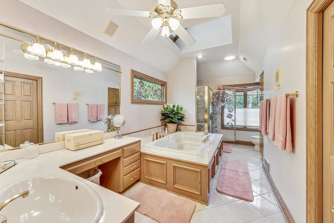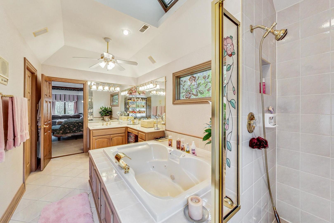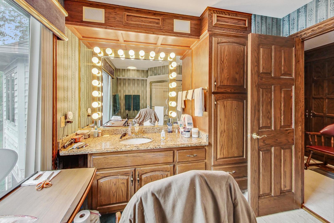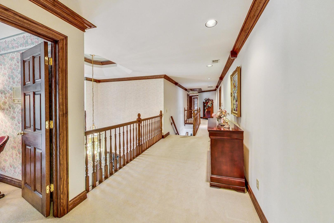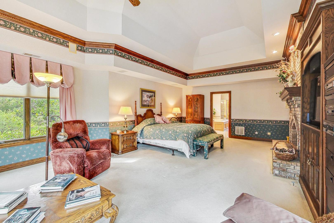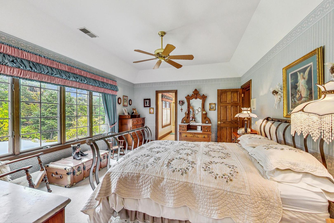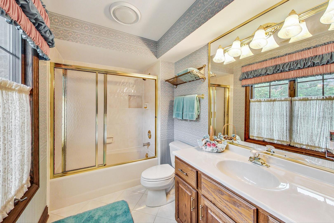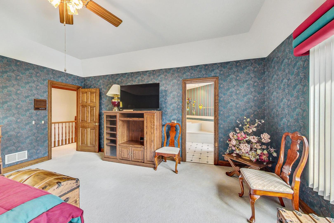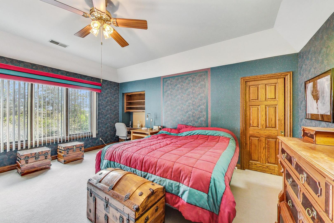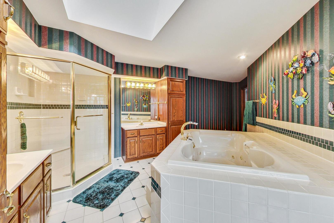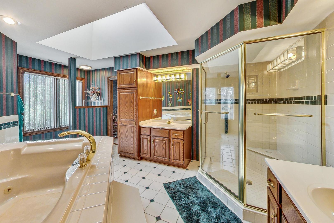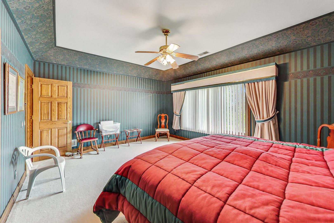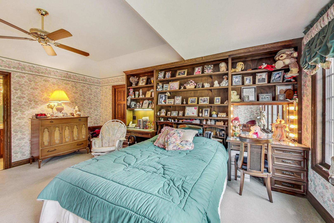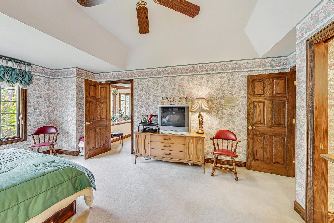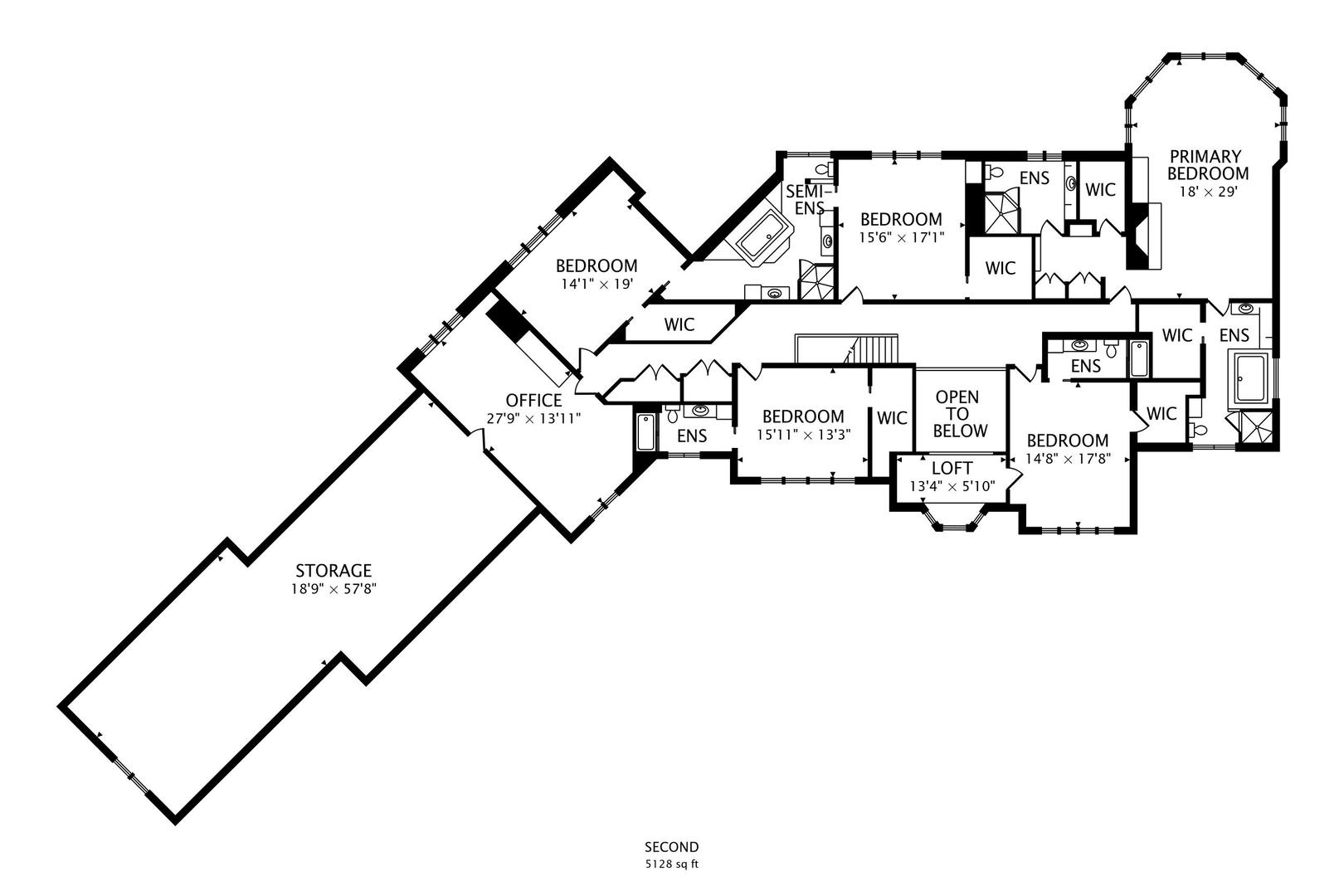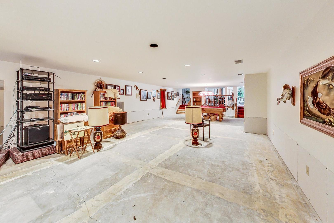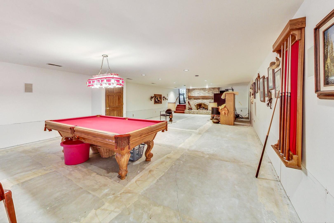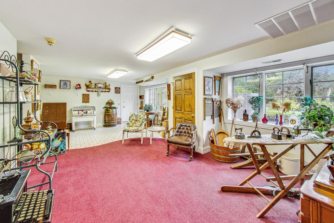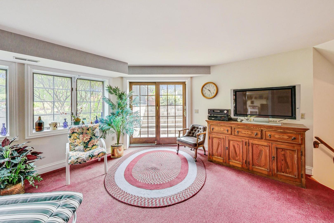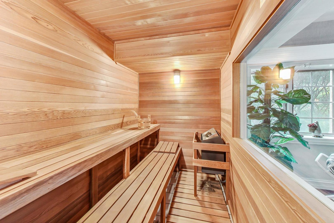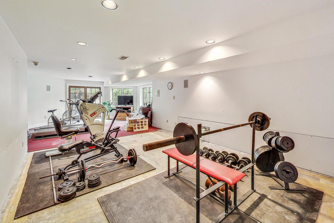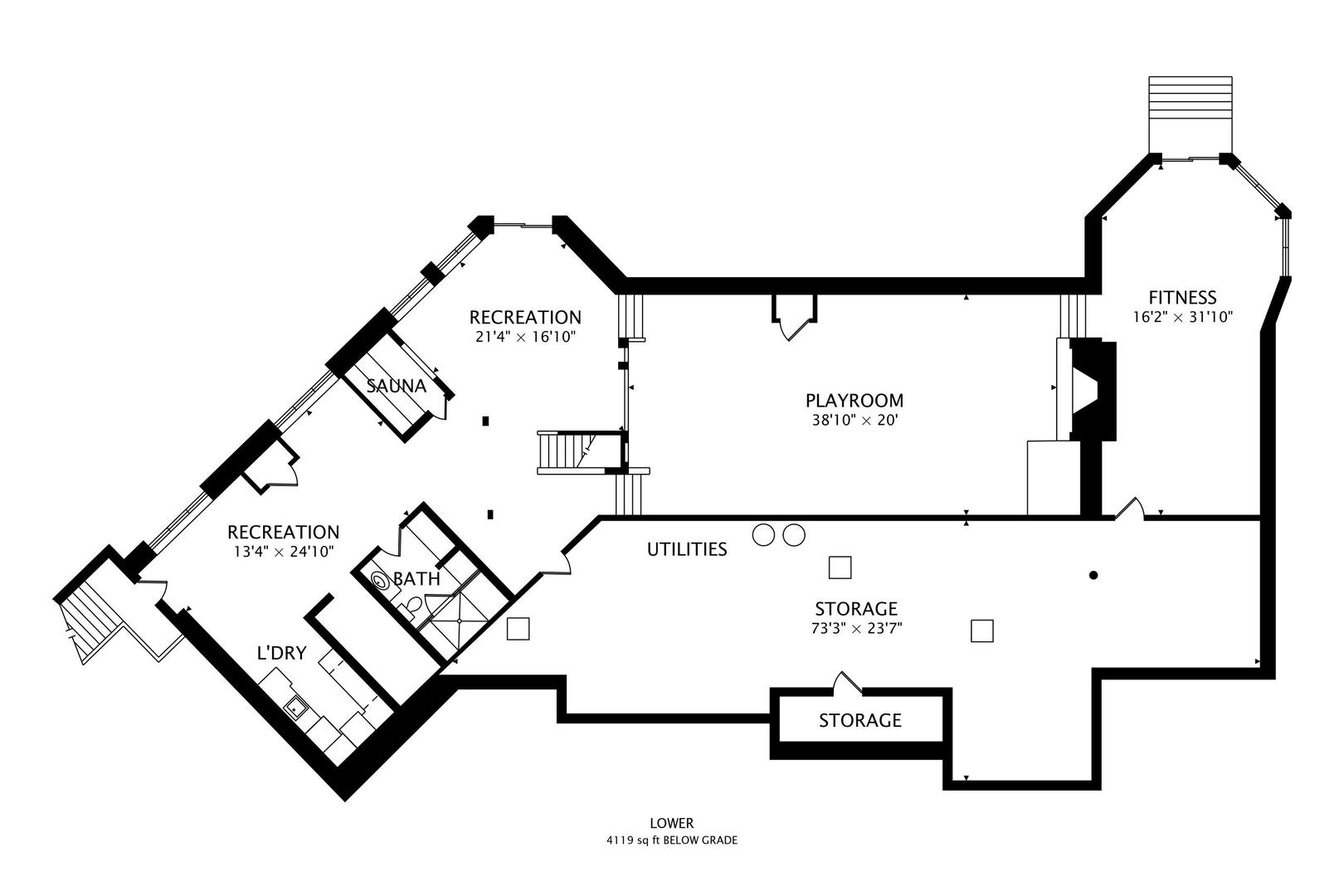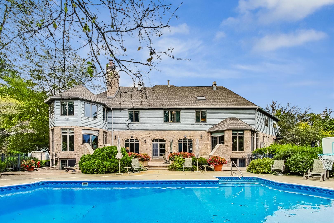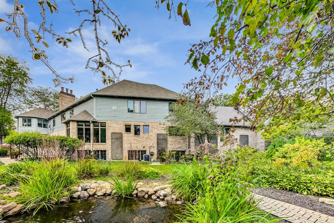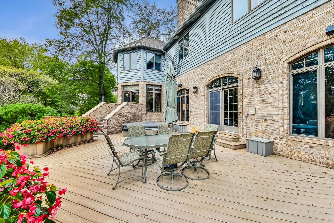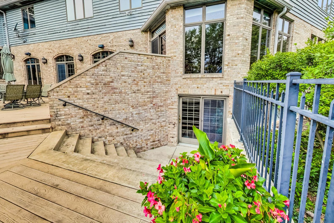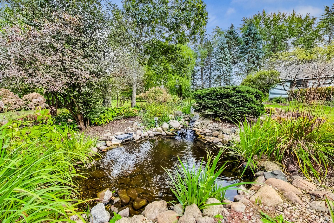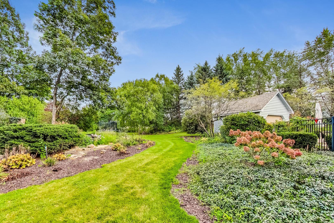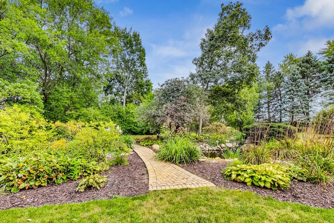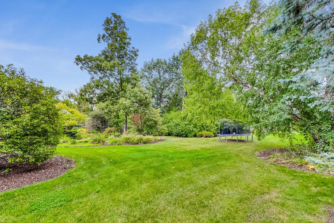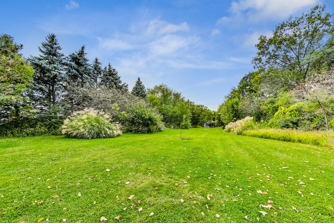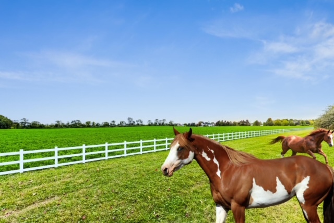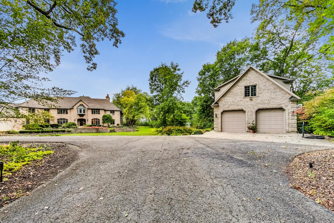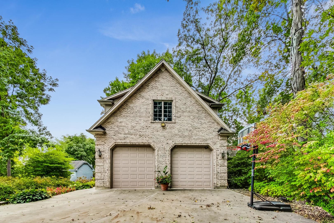Description
Welcome to unparalleled privacy & opportunity at this expansive 25+ acre 6 bedroom, 6 full & 2 half bath estate in Batavia. This is the custom built, personal dream home of a renowned local builder, and it’s ready to become yours! Built with high quality craftsmanship & detail, this home has over 10,000 sq ft of living space, and all of the amenities of luxury living including white oak trim & built-ins, fireplace in the master, pool, hot tub, sauna, heated four car garage, and serene views. With the highly desired open kitchen- to-living room floor plan, this home has huge living spaces and is the perfect canvas for your design & modernization vision. Other features include: home office with luxurious beamed ceiling, his & her baths in the primary, and many crafted built-ins throughout. Use the expansive land for equestrian or divide and develop down the line. Easy access to I-88, shopping, local dining, and all of the amenities of Batavia, welcome to your dream home!
- Listing Courtesy of: Coldwell Banker Real Estate Group
Details
Updated on November 25, 2025 at 3:45 am- Property ID: MRD12184727
- Price: $3,250,000
- Property Size: 9142 Sq Ft
- Bedrooms: 6
- Bathrooms: 7
- Year Built: 1991
- Property Type: Single Family
- Property Status: Contingent
- Parking Total: 10
- Parcel Number: 1235200056
- Water Source: Well
- Sewer: Public Sewer
- Buyer Agent MLS Id: MRD99999
- Days On Market: 397
- Purchase Contract Date: 2025-08-08
- MRD DRV: Asphalt,Concrete
- Basement Bath(s): Yes
- MRD GAR: Garage Door Opener(s),Transmitter(s),Heated,7 Foot or more high garage door,Multiple Garages
- AdditionalParcelsYN: 1
- Living Area: 25.68
- Fire Places Total: 3
- Cumulative Days On Market: 397
- Tax Annual Amount: 2357.79
- Roof: Asphalt
- Cooling: Central Air
- Electric: Service - 400 Amp or Greater
- Asoc. Provides: None
- Appliances: Range,Microwave,Dishwasher,Refrigerator,Washer,Dryer,Humidifier
- Parking Features: Asphalt,Concrete,Garage Door Opener,Heated Garage,Garage,Yes,Garage Owned,Attached,Driveway,Owned
- Room Type: Foyer,Heated Sun Room,Office,Den,Bedroom 5,Attic,Recreation Room,Exercise Room,Bedroom 6,Other Room
- Stories: 2 Stories
- Directions: Butterfield Rd (Rte 56) to Raddant Rd (North) to Home (EAst
- Exterior: Brick,Cedar
- Buyer Office MLS ID: MRDNONMEMBER
- Association Fee Frequency: Not Required
- Living Area Source: Estimated
- Elementary School: Hoover Wood Elementary School
- Middle Or Junior School: Sam Rotolo Middle School Of Bat
- High School: Batavia Sr High School
- Township: Batavia
- Bathrooms Half: 2
- ConstructionMaterials: Brick,Cedar
- Contingency: Attorney/Inspection
- Interior Features: Cathedral Ceiling(s),Sauna,Hot Tub,In-Law Floorplan,Built-in Features,Walk-In Closet(s),Pantry
- Asoc. Billed: Not Required
- Parking Type: Garage,Space/s
Address
Open on Google Maps- Address 3S201 S Raddant
- City Batavia
- State/county IL
- Zip/Postal Code 60510
- Country Kane
Overview
- Single Family
- 6
- 7
- 9142
- 1991
Mortgage Calculator
- Down Payment
- Loan Amount
- Monthly Mortgage Payment
- Property Tax
- Home Insurance
- PMI
- Monthly HOA Fees
