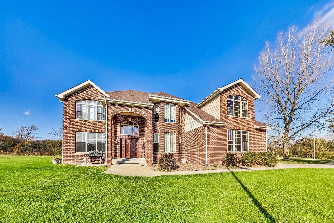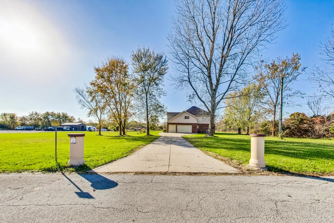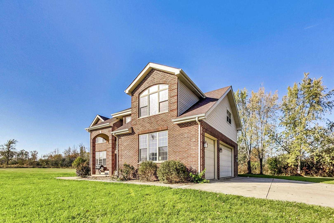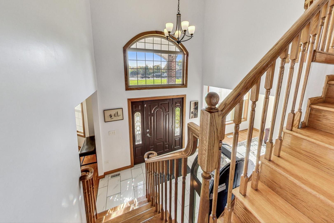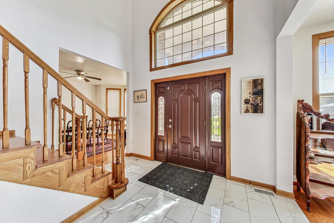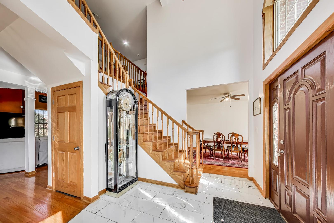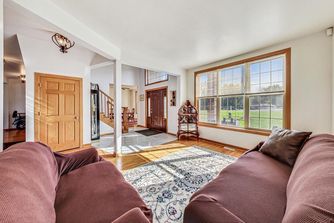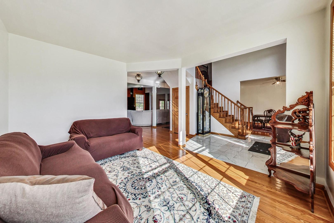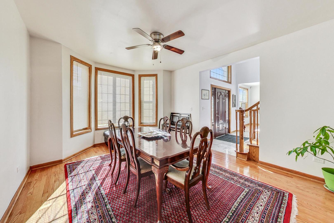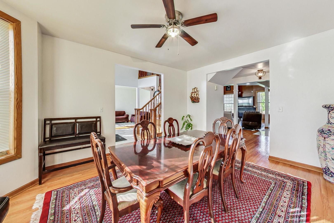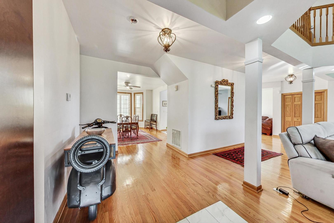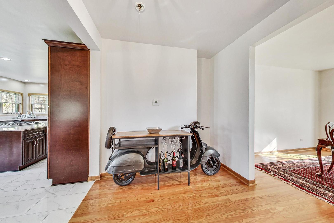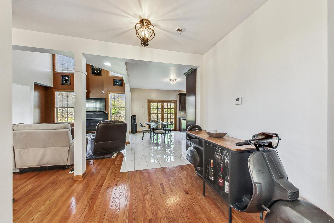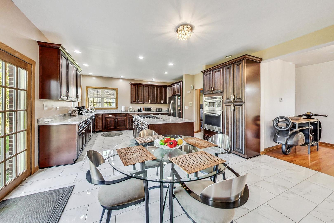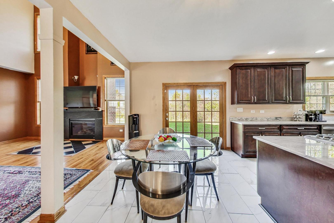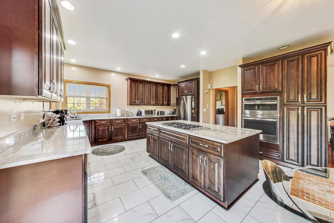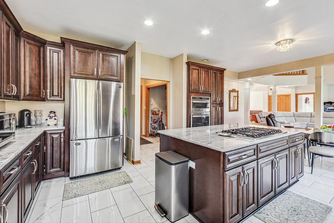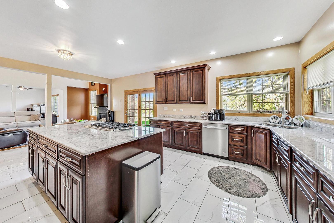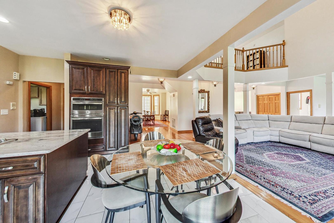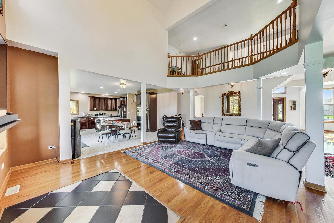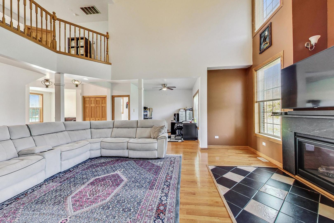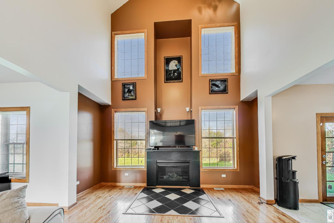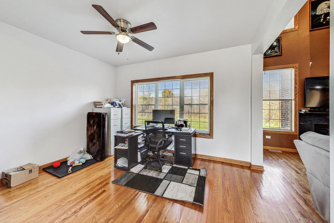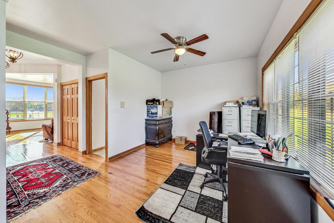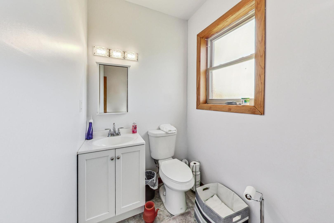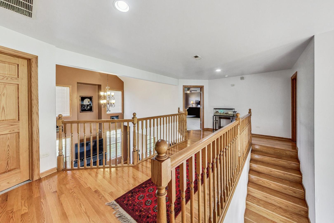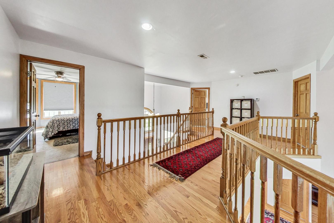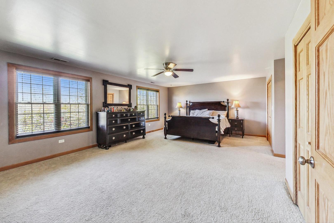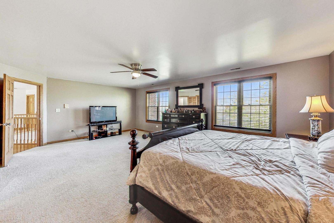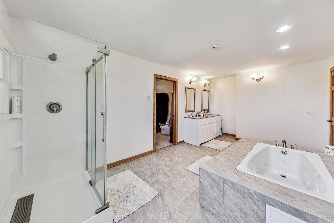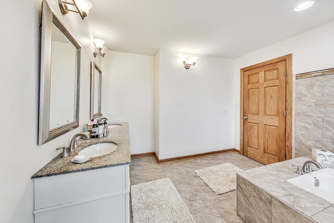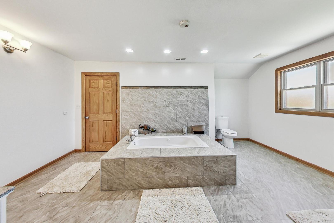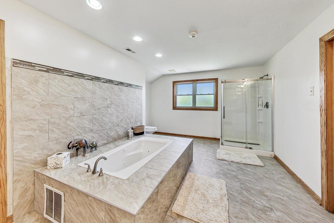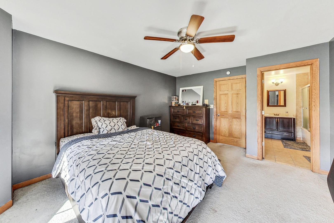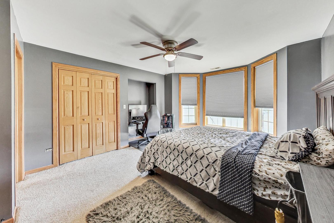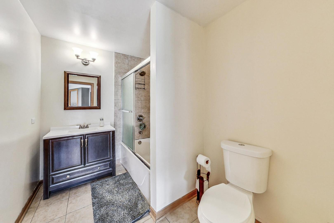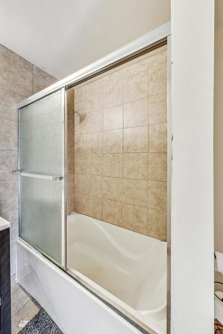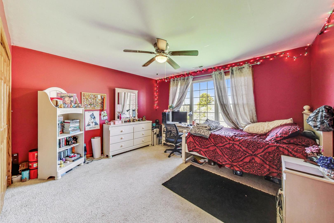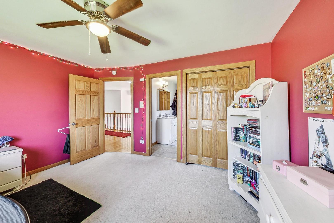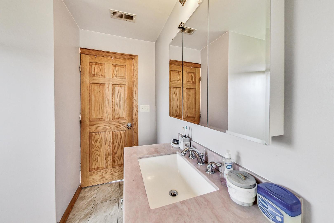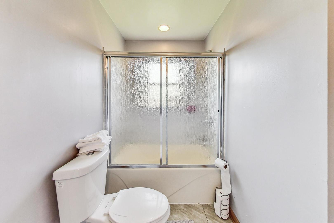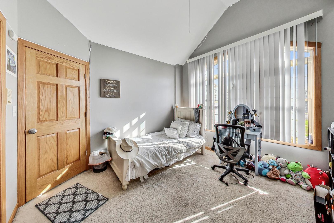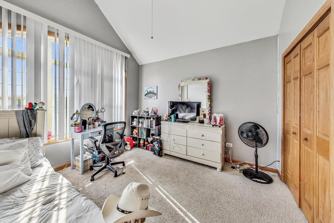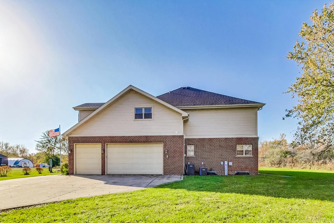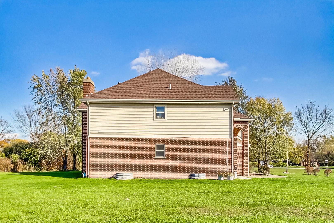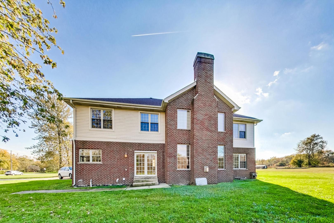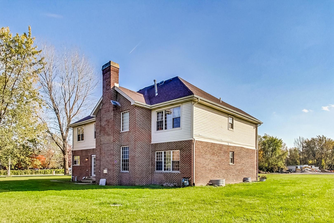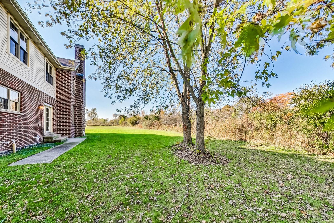Description
Nestled in a secluded, private area of Steger, this spacious 4-bedroom, 3.5-bath home at 22550 Miller is a haven for those seeking tranquility and comfort. Built in 2011 and meticulously renovated in 2017, the home boasts stunning hardwood floors throughout and an open-concept main floor perfect for modern living. The kitchen is a chef’s dream, featuring elegant 42-inch cabinets, gleaming granite countertops, and plenty of space for entertaining. The family room is full of light and has a fireplace that will be perfect for cozy autumn and winter evenings. Each bedroom is sized nicely and the primary includes a beautiful bathroom and ample closet space. The expansive lot has been subdivided, allowing for lower property taxes, making this an even more attractive investment. With a full, unfinished basement offering endless potential, this home is both practical and luxurious. Enjoy the peace and quiet of a private, wooded setting while still being close to amenities. If you’re looking for space, quality finishes, and serenity, this is the perfect home for you! NOTE: The lot has been approved by the county to be subdivided. The taxes shown are for the original lot of 11 acres. House will sit on .93 acres.
- Listing Courtesy of: @properties Christie�s International Real Estate
Address
Open on Google Maps- Address 22550 Miller
- City Steger
- State/county IL
- Zip/Postal Code 60475
- Country Cook
Details
Updated on November 8, 2024 at 12:37 am- Price: $480,000
- Property Size: 3747 Sq Ft
- Bedrooms: 4
- Bathrooms: 3
- Year Built: 2011
- Property Type: Single Family
- Property Status: Active
- Parking Total: 3
- Parcel Number: 32341080150000
- Water Source: Private Well
- Sewer: Septic-Private
- Architectural Style: Contemporary
- Days On Market: 6
- MRD DRV: Concrete
- Basement Bath(s): No
- MRD GAR: Garage Door Opener(s),Transmitter(s)
- Living Area: 0.93
- Fire Places Total: 1
- Cumulative Days On Market: 6
- Tax Annual Amount: 1602.97
- Roof: Asphalt
- Cooling: None
- Asoc. Provides: None
- Appliances: Double Oven,Range,Microwave,Dishwasher,Refrigerator,Washer,Dryer,Disposal,Stainless Steel Appliance(s),Cooktop
- Room Type: Sitting Room,Den,Breakfast Room,Bonus Room,Foyer
- Stories: 2 Stories
- Directions: Sauk Trail, west of 394, to Miller south to property
- Exterior: Brick
- Association Fee Frequency: Not Required
- Living Area Source: Assessor
- Parking Type: Garage
- Township: Bloom
- Bathrooms Half: 1
- Interior Features: Vaulted/Cathedral Ceilings,Hardwood Floors,First Floor Laundry
- Asoc. Billed: Not Required
Overview
- Single Family
- 4
- 3
- 3747
- 2011
Mortgage Calculator
- Down Payment
- Loan Amount
- Monthly Mortgage Payment
- Property Tax
- Home Insurance
- PMI
- Monthly HOA Fees

