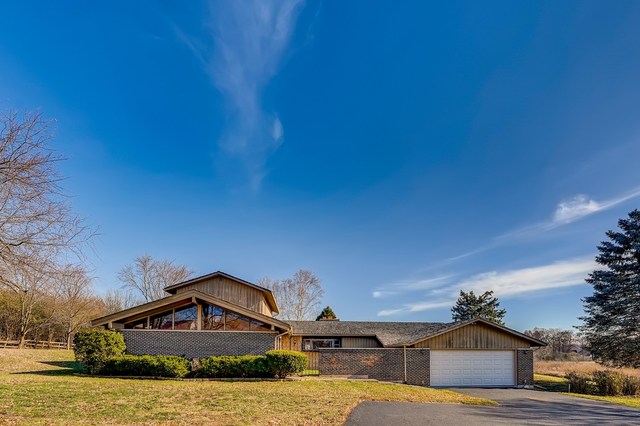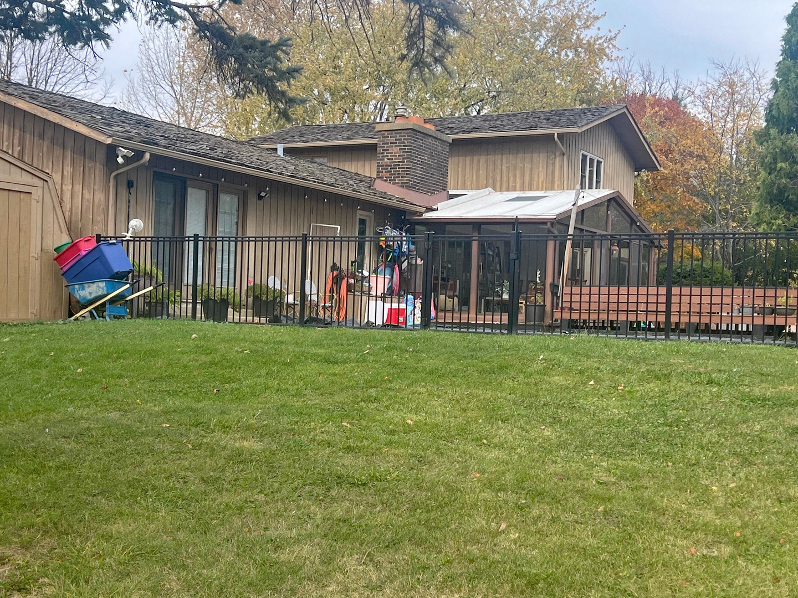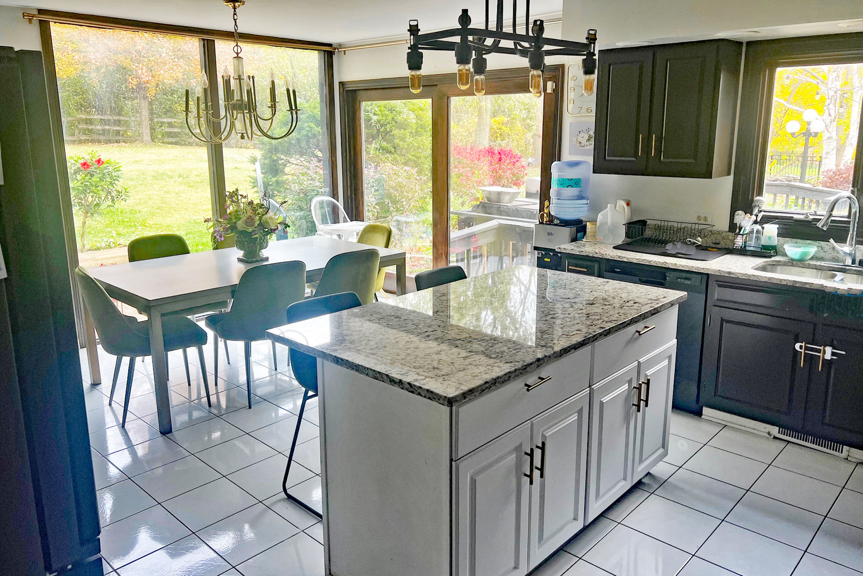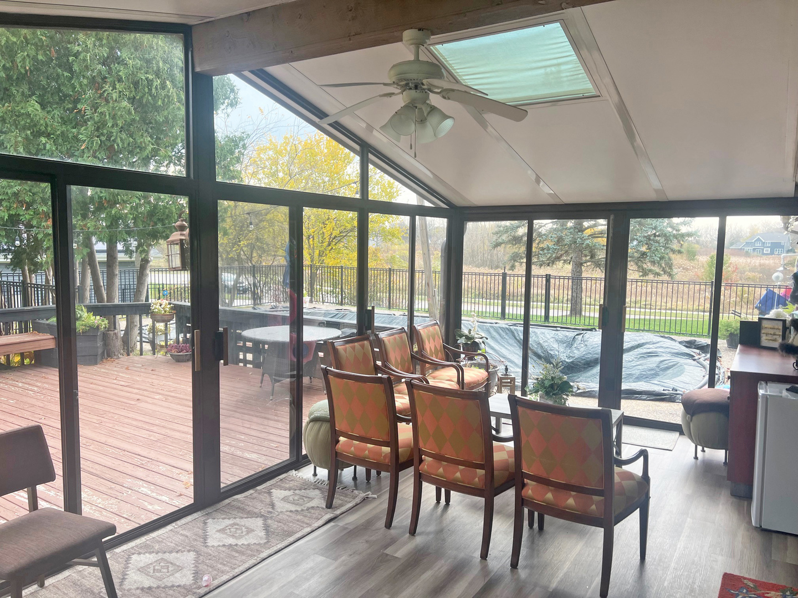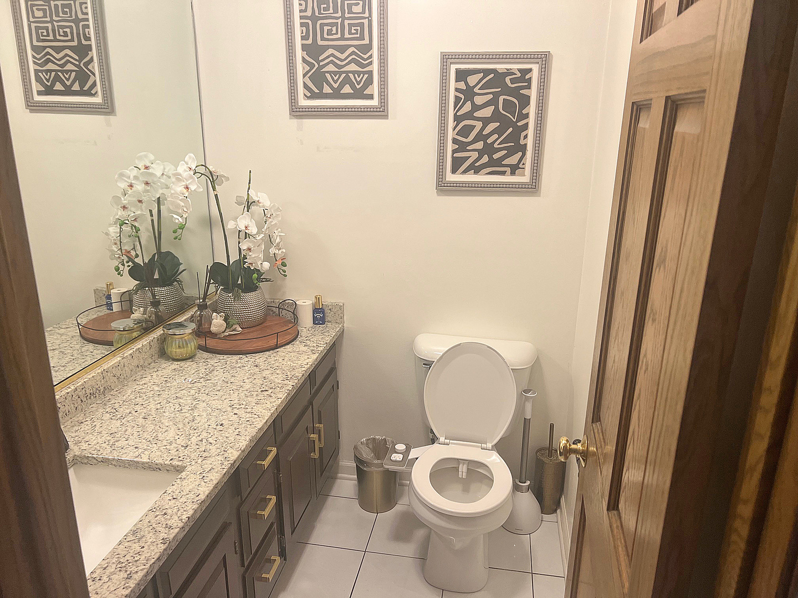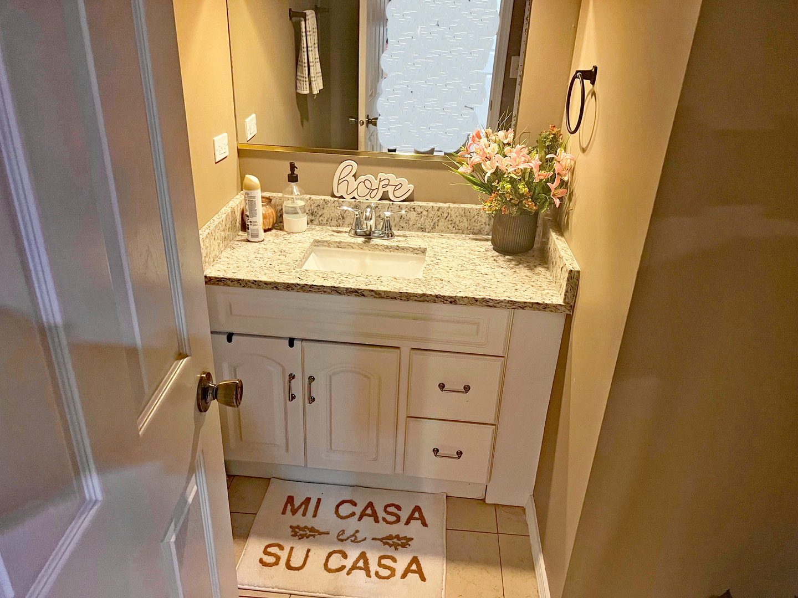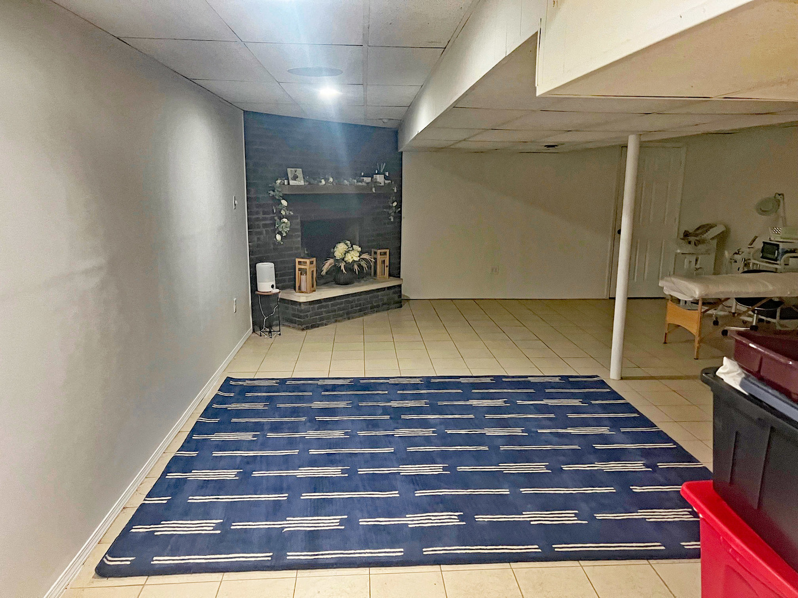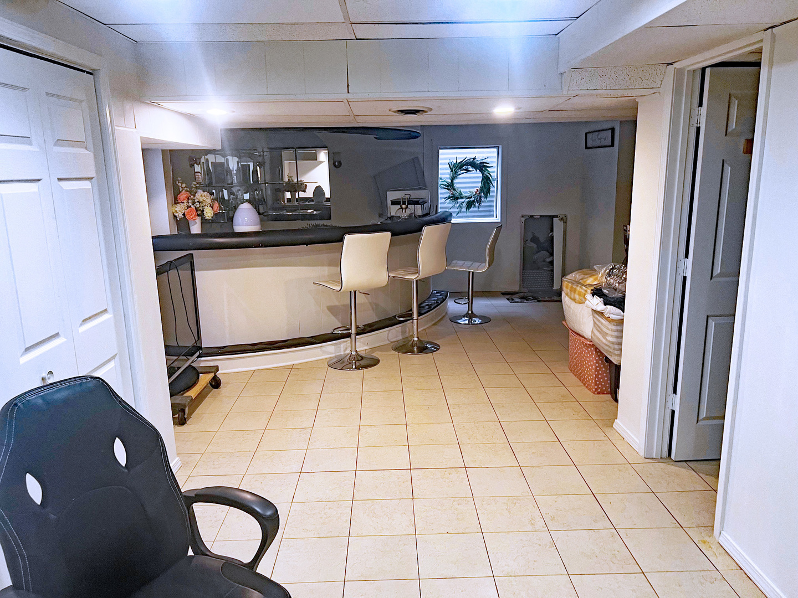Description
REDUCED $50,000!!! Renovated in 2020. 2 story foyer open to huge vaulted great room with wood ceiling and hardwood floor. This gorgeous space is ready for entertaining! Huge kitchen with generous cabinet space, center island, and beautiful granite countertops. The eating area has glass on 2 sides with door to the tiered sundeck. First floor master suite has doors leading right to the pool for your morning swim. The master bath has a whirlpool tub and separate shower. Vacation at home with your own swimming pool on this large lot. The large vaulted sunroom is walls of glass, skylights, ceiling fan and door to the tiered deck. The finished basement adds plenty of space for a den with fireplace, rec room with party-size bar, bathroom and a separate office. The pool, sunroom and decks are accessible by multiple rooms in the home., Cozy up to the stone fireplace in the vaulted family room with an evening around the fire. Remodeled bathrooms. Neutral throughout, Private property with open vistas. Home to be sold ‘AS IS’.
- Listing Courtesy of: RE/MAX Plaza
Details
Updated on October 29, 2025 at 10:47 am- Property ID: MRD12202071
- Price: $419,000
- Property Size: 3076 Sq Ft
- Bedrooms: 3
- Bathrooms: 2
- Year Built: 1976
- Property Type: Single Family
- Property Status: Contingent
- Parking Total: 2
- Parcel Number: 06104000220000
- Water Source: Public
- Sewer: Septic Tank
- Buyer Agent MLS Id: MRD57833
- Days On Market: 362
- Purchase Contract Date: 2025-09-14
- MRD DRV: Asphalt
- Basement Bath(s): Yes
- Living Area: 0.6668
- Fire Places Total: 2
- Cumulative Days On Market: 362
- Tax Annual Amount: 1014.75
- Roof: Shake
- Cooling: Central Air
- Asoc. Provides: None
- Appliances: Microwave,Dishwasher,Refrigerator,Washer,Dryer,Cooktop,Oven,Range Hood
- Parking Features: Asphalt,On Site,Garage Owned,Attached,Garage
- Room Type: Den,Office,Recreation Room,Sun Room
- Stories: 2 Stories
- Directions: Rollins & 45 W 2 1/2 miles to Sheldon, R to Crozier
- Exterior: Brick,Cedar
- Buyer Office MLS ID: MRD5547
- Association Fee Frequency: Not Required
- Living Area Source: Assessor
- Township: Lake Ville
- Bathrooms Half: 2
- ConstructionMaterials: Brick,Cedar
- Contingency: Attorney/Inspection
- Interior Features: Cathedral Ceiling(s),Wet Bar
- Asoc. Billed: Not Required
- Parking Type: Garage
Address
Open on Google Maps- Address 250 Crozier
- City Grayslake
- State/county IL
- Zip/Postal Code 60030
- Country Lake
Overview
- Single Family
- 3
- 2
- 3076
- 1976
Mortgage Calculator
- Down Payment
- Loan Amount
- Monthly Mortgage Payment
- Property Tax
- Home Insurance
- PMI
- Monthly HOA Fees

