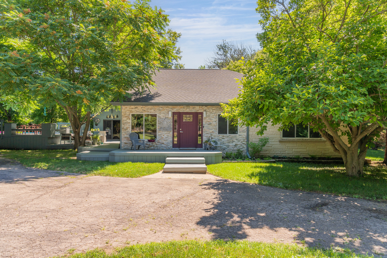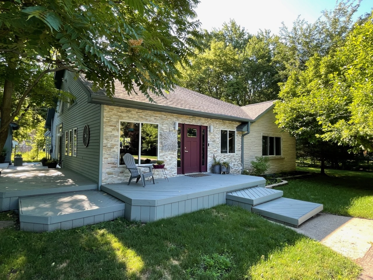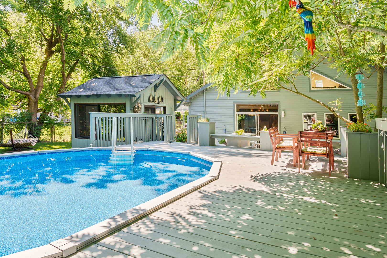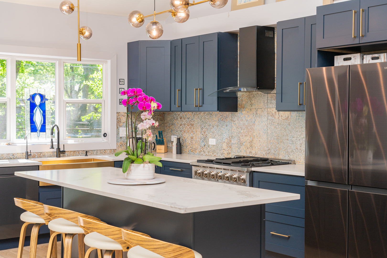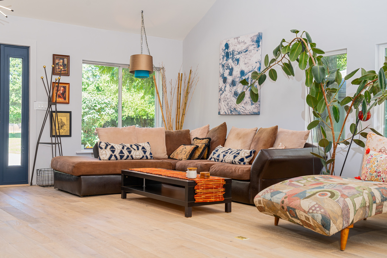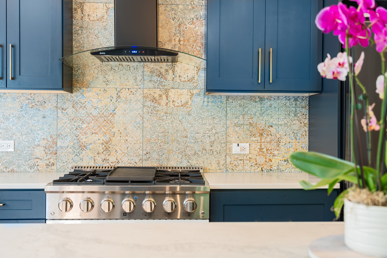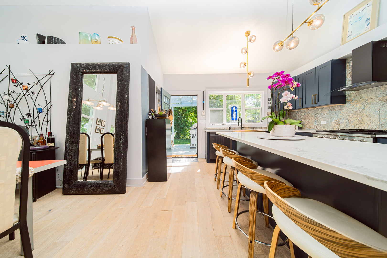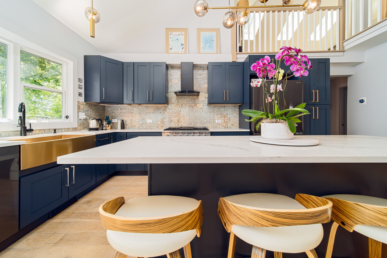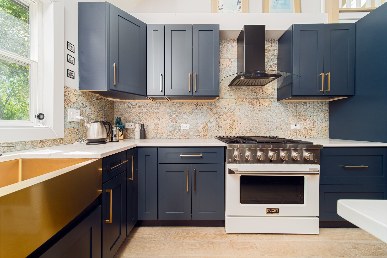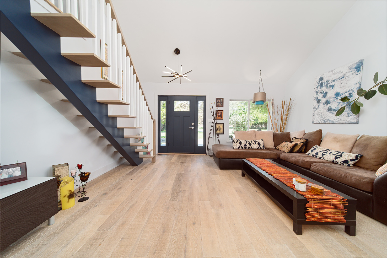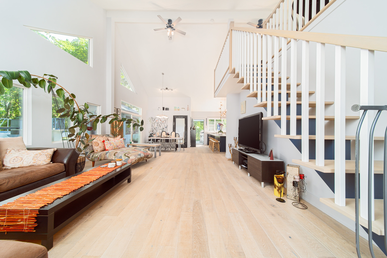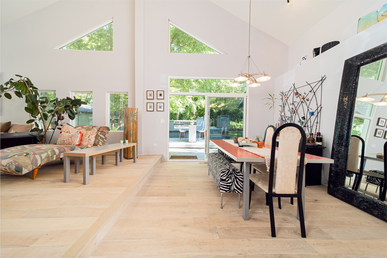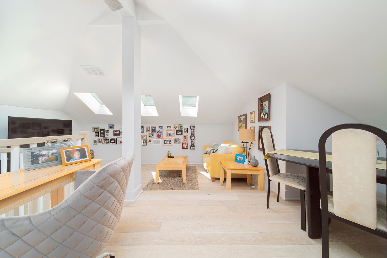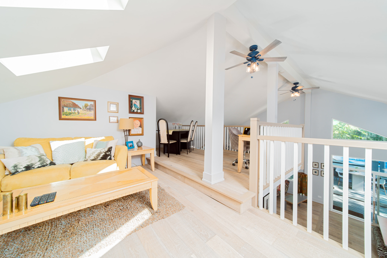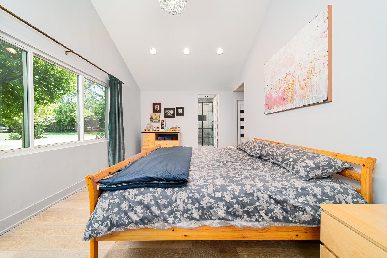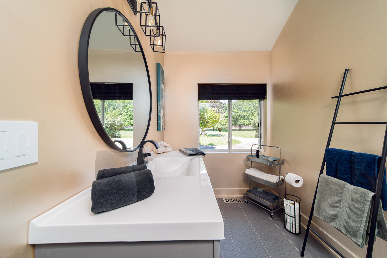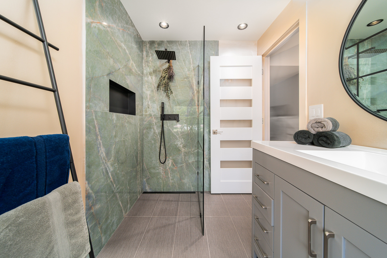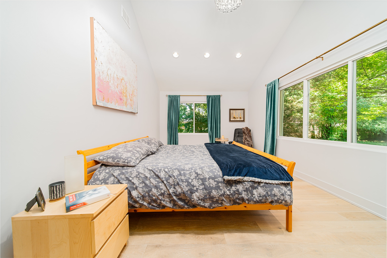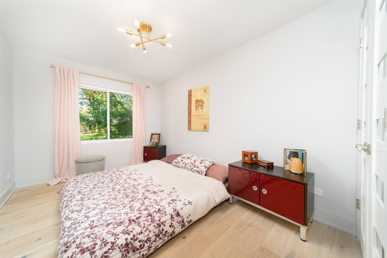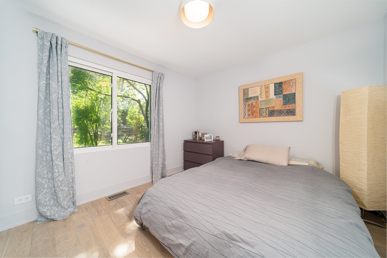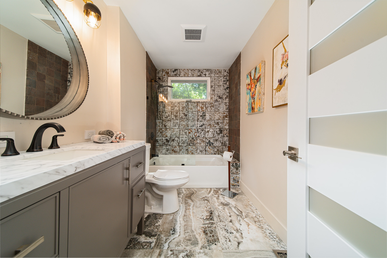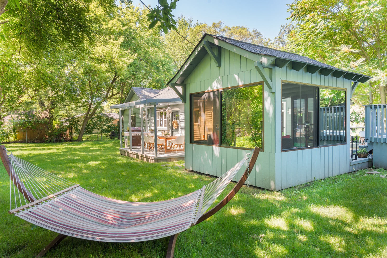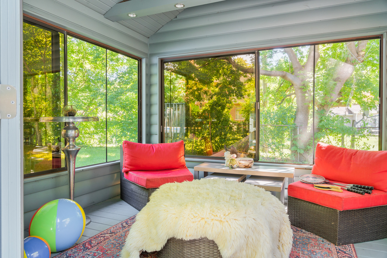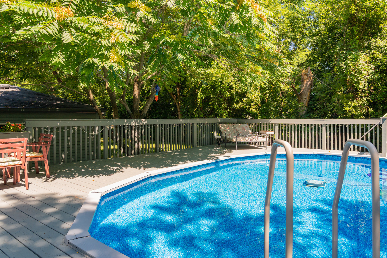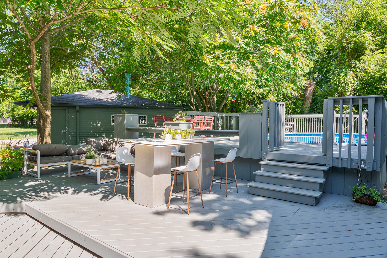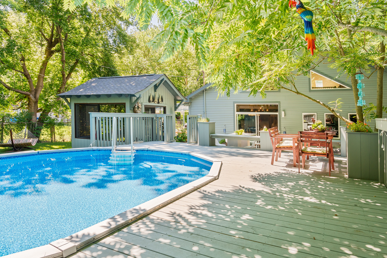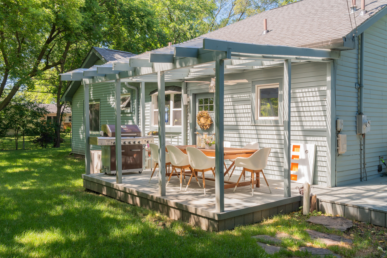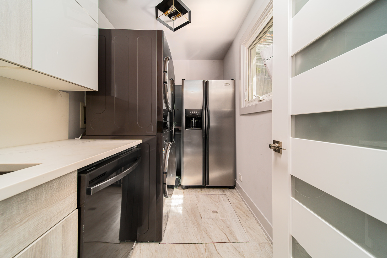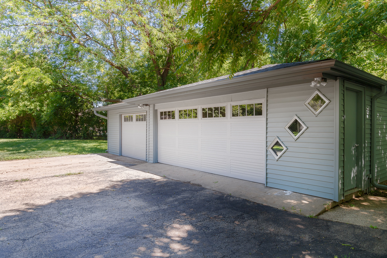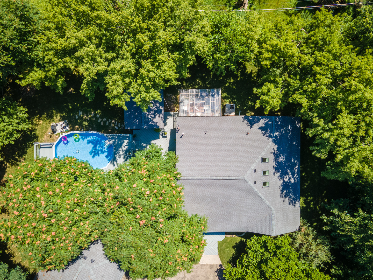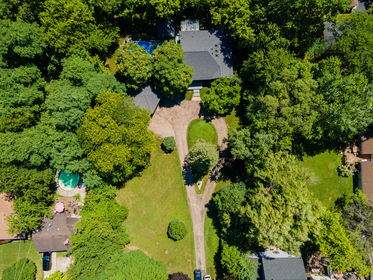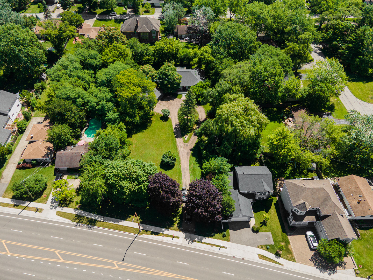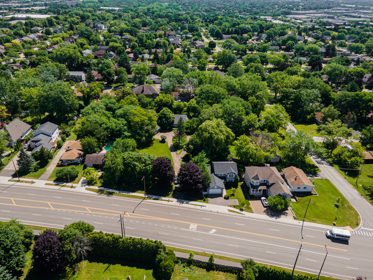Description
Very spacious, beautifully updated home with 4 bedrooms and 2 baths, situated on a two large lots. Plenty of privacy and room to entertain. Magnificent huge deck surrounding front, side, and around above ground swimming pool. Sought after Stevenson high school. Soaring ceiling in living room, dining room and the kitchen. Office/family area in the loft. Whole yard fenced in. Detached 3 1/2 car garage. New roof (2022) heating&cooling system, sauna, hardwood floors, windows, new kitchen and bathrooms, all doors and much more. Living in this property allows you to enjoy country estate privacy with easy access to shopping, restaurants, and expressways.
- Listing Courtesy of: United Real Estate Elite
Details
Updated on November 18, 2024 at 10:44 pm- Price: $775,000
- Property Size: 1804 Sq Ft
- Bedrooms: 4
- Bathrooms: 2
- Year Built: 1924
- Property Type: Single Family
- Property Status: Active
- Parking Total: 3.5
- Parcel Number: 15332010070000
- Water Source: Private Well
- Sewer: Public Sewer
- Architectural Style: Ranch
- Days On Market: 6
- MRD DRV: Asphalt,Circular
- Basement Bath(s): No
- AdditionalParcelsYN: 1
- Living Area: 1.22
- Cumulative Days On Market: 6
- Tax Annual Amount: 867.17
- Roof: Asphalt
- Cooling: Central Air
- Electric: Circuit Breakers,200+ Amp Service
- Asoc. Provides: None
- Appliances: Range,Dishwasher,Refrigerator,Washer,Dryer,Disposal,Range Hood
- Room Type: Deck,Sun Room
- Stories: 1.5 Story
- Directions: Lake Cook Road to Weiland North
- Exterior: Vinyl Siding,Stone
- Association Fee Frequency: Not Required
- Living Area Source: Assessor
- Elementary School: Earl Pritchett School
- Middle Or Junior School: Aptakisic Junior High School
- High School: Adlai E Stevenson High School
- Township: Vernon
- Interior Features: Vaulted/Cathedral Ceilings,Skylight(s),Hardwood Floors,Wood Laminate Floors,First Floor Laundry,Walk-In Closet(s),Open Floorplan,Granite Counters
- Asoc. Billed: Not Required
- Parking Type: Garage
Address
Open on Google Maps- Address 1010 N Weiland
- City Prairie View
- State/county IL
- Zip/Postal Code 60069
- Country Lake
Overview
- Single Family
- 4
- 2
- 1804
- 1924
Mortgage Calculator
- Down Payment
- Loan Amount
- Monthly Mortgage Payment
- Property Tax
- Home Insurance
- PMI
- Monthly HOA Fees
