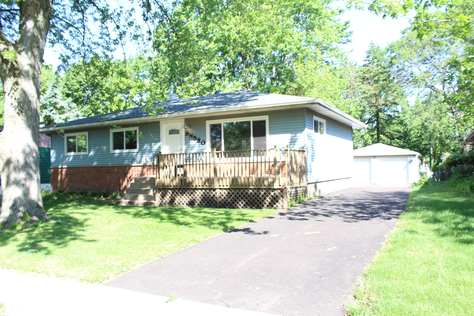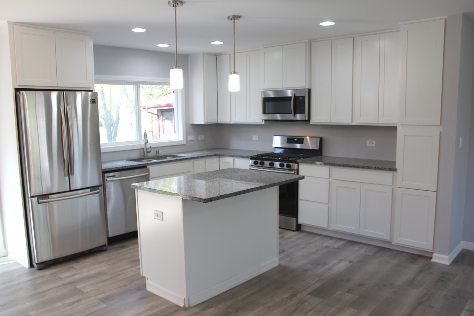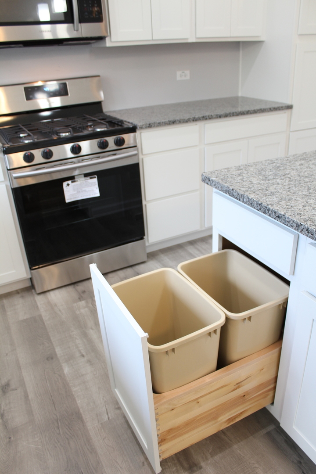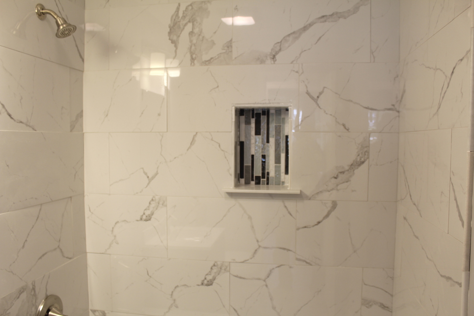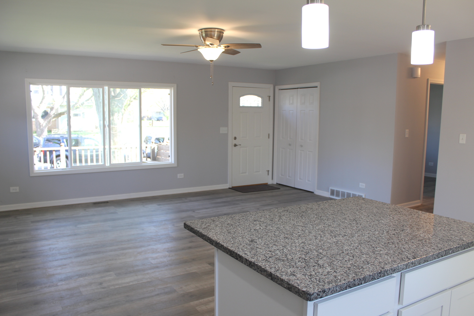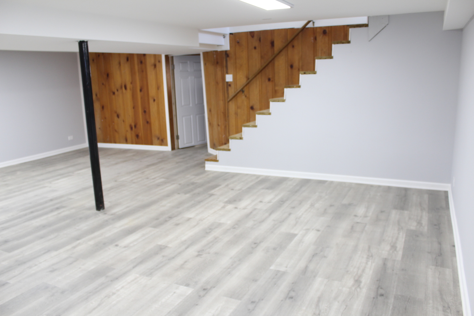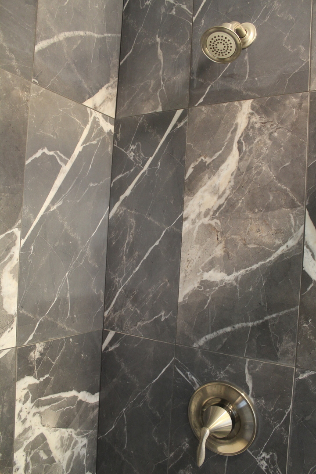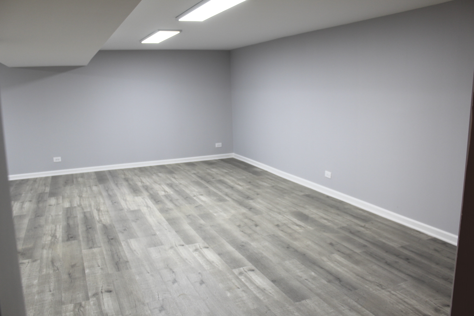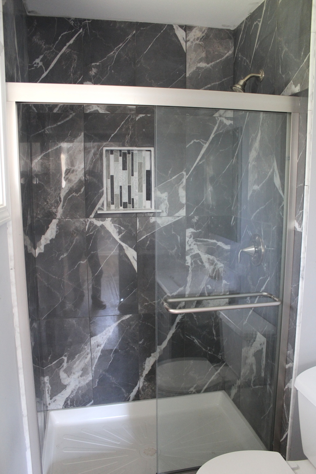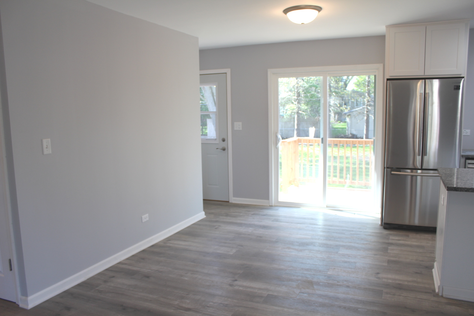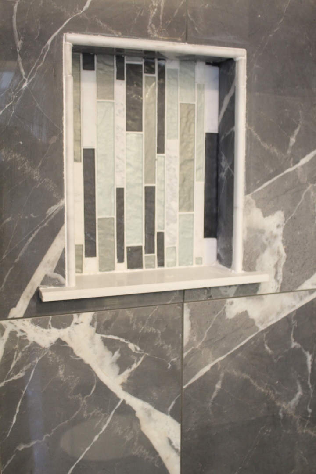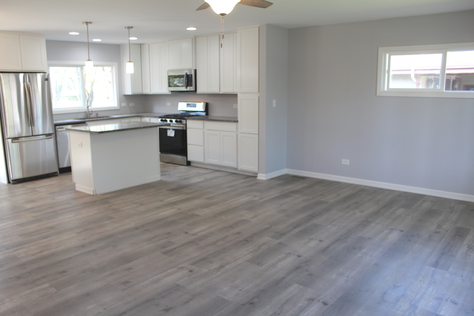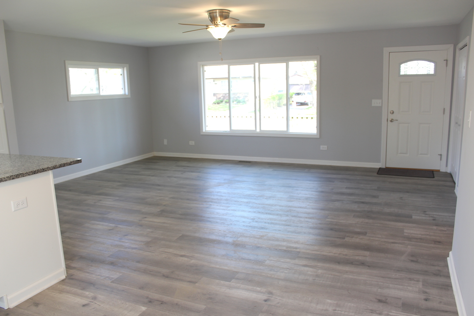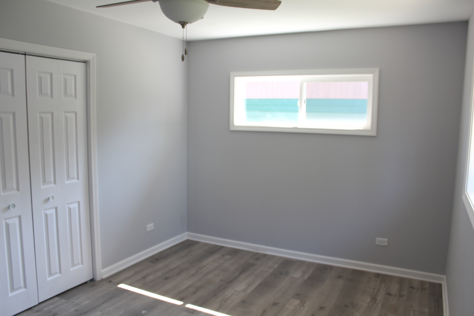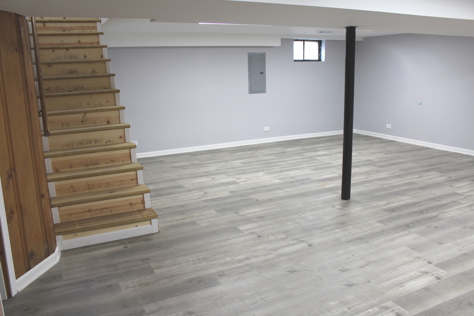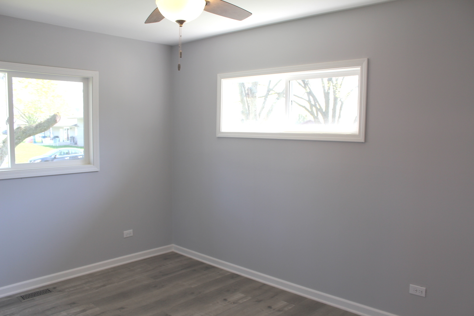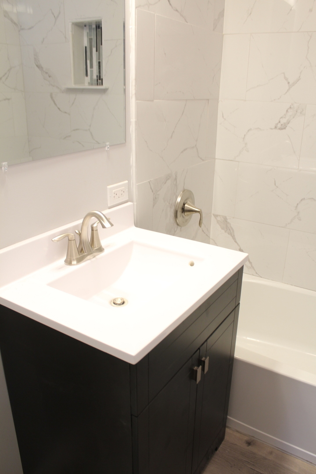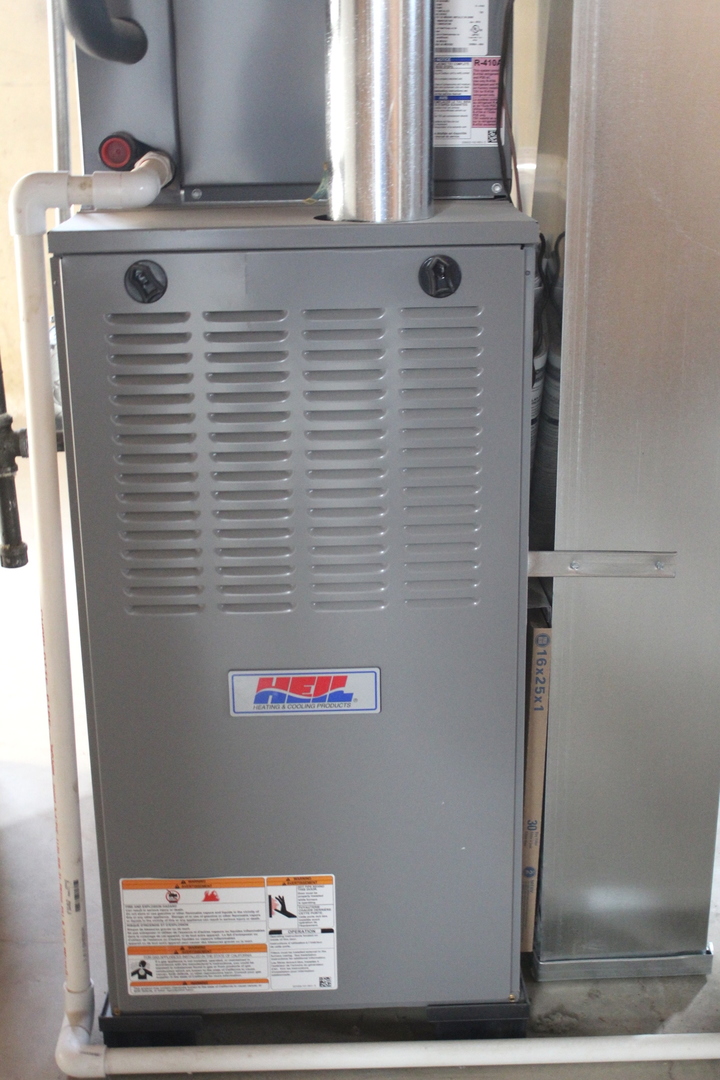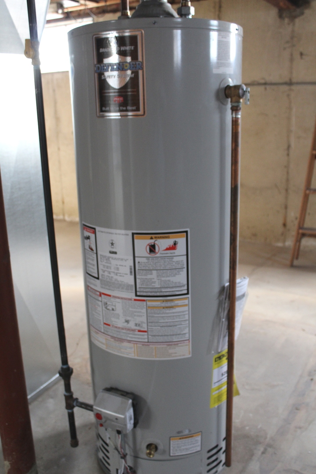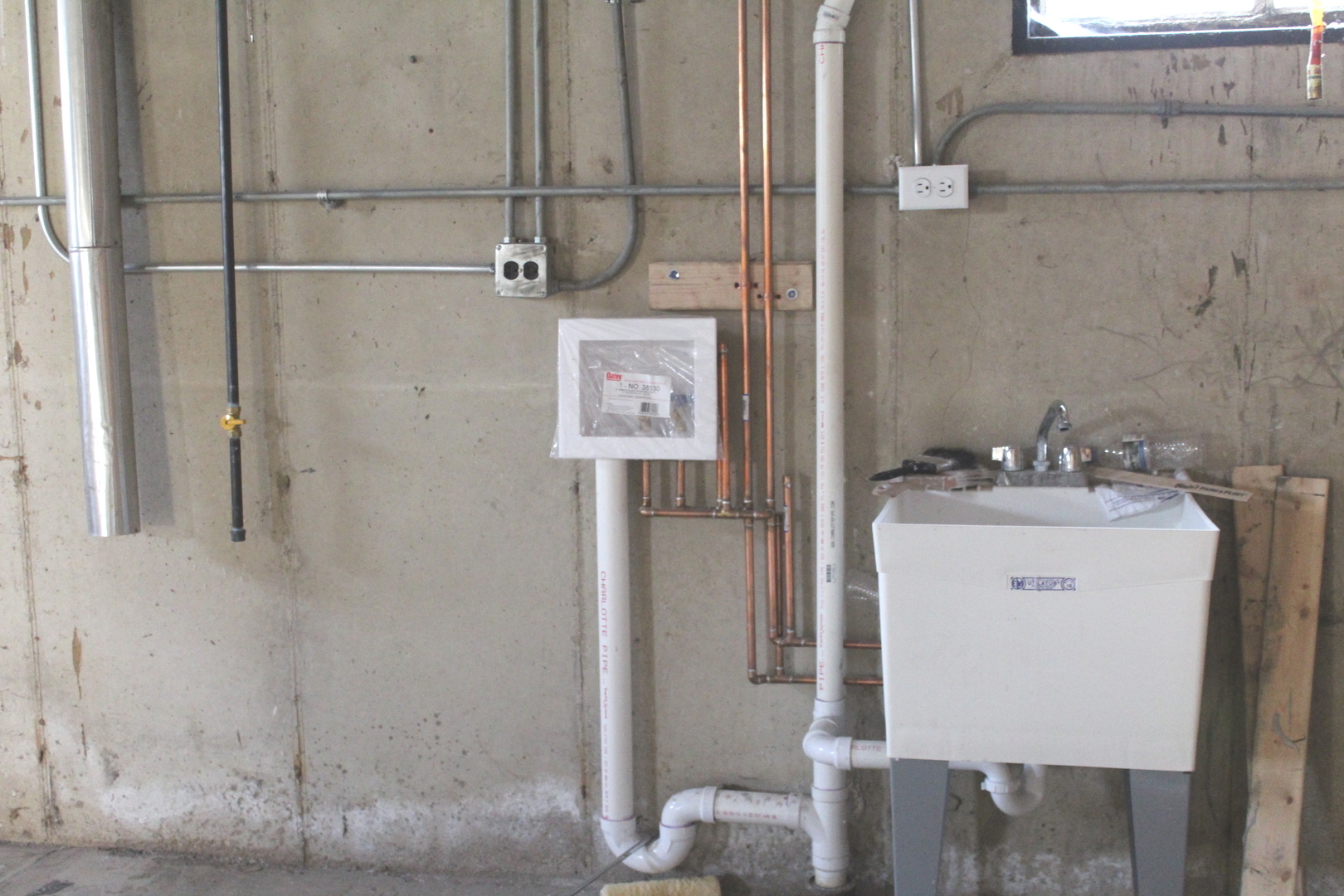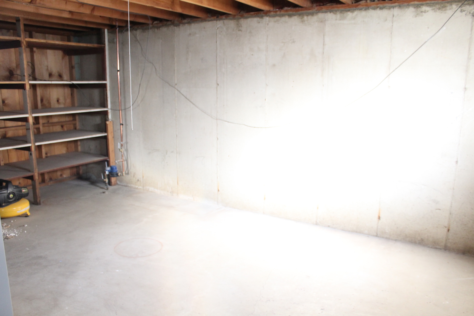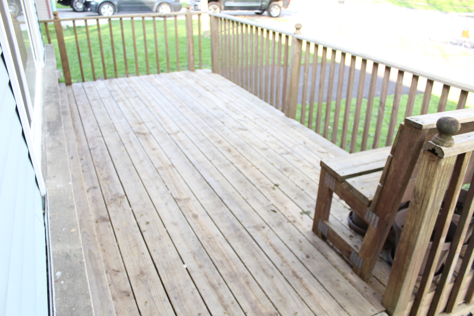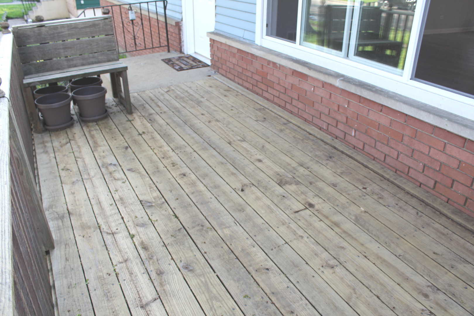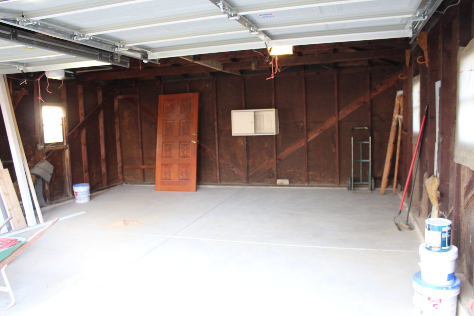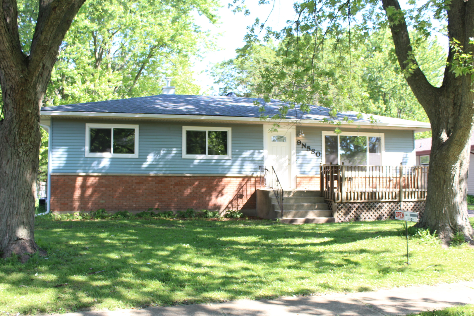Description
Absolutely Gorgeously renovated to an open floor plan upgraded ranch with absolutely new everything: New roof on the house & garage – Owens Corning architectural shingles, New furnace, New air conditioner, New water heater, New electrical wiring, New plumbing, New cement garage floor, New Garage doors, New Garage door openers, and remotes, New gutters, New asphalt driveway, New Jeld-Wen (Low E) windows & patio door, U.S. Waterproofing in the basement, New treated lumber deck, New fiberglass front door & new steel back door, Core-Luxe waterproof vinyl plank flooring throughout the whole house, Aristrocraft Ellis (select series) soft-close cabinets & drawers cabinetry, New Samsung stainless steel refrigerator, stove, dishwasher & microwave, 3mm granite countertops w/ deep Blanco stainless steel under mount sink, Moen faucets – kitchen & bath, Kohler toilets, Porcelain high-polished tub & shower tile, 6-panel Colonist style hollow-core doors, & Hunter ceiling fans plus more!
- Listing Courtesy of: Homesmart Connect LLC
Address
Open on Google Maps- Address 9N580 Flora
- City Elgin
- State/county IL
- Zip/Postal Code 60123
- Country Kane
Details
Updated on November 25, 2024 at 3:45 am- Price: $235,000
- Property Size: 1150 Sq Ft
- Bedrooms: 3
- Bathrooms: 2
- Year Built: 1962
- Property Type: Single Family
- Property Status: Closed
- Parking Total: 2
- Off Market Date: 2019-07-11
- Close Date: 2019-08-23
- Sold Price: 235000
- Parcel Number: 0627153023
- Water Source: Private
- Sewer: Public Sewer
- Architectural Style: Ranch
- Buyer Agent MLS Id: MRD231049
- Days On Market: 2030
- Purchase Contract Date: 2019-07-11
- MRD DRV: Asphalt
- MRD FIN: FHA
- Basement Bath(s): No
- MRD GAR: Garage Door Opener(s),Transmitter(s)
- Living Area: 0.2505
- Cumulative Days On Market: 67
- Tax Annual Amount: 313.92
- Roof: Asphalt
- Cooling: Central Air
- Electric: Circuit Breakers
- Asoc. Provides: None
- Appliances: Range,Microwave,Dishwasher,Refrigerator,Stainless Steel Appliance(s)
- Room Type: Eating Area,Workshop,Deck
- Community: Street Lights,Street Paved
- Stories: 1 Story
- Directions: Bowes West of McLean and East of Randall to Hobart. North to Flora, Right to your new home!
- Exterior: Aluminum Siding,Brick
- Buyer Office MLS ID: MRD25266
- Association Fee Frequency: Not Applicable
- Living Area Source: Estimated
- Elementary School: OTTER CREEK ELEMENTARY SCHOOL
- Parking Type: Garage
- High School: SOUTH ELGIN HIGH SCHOOL
- Middle Or Junior School: ABBOTT MIDDLE SCHOOL
- Township: ELGIN
- CoBuyerAgentMlsId: MRD252815
- Interior Features: Wood Laminate Floors,First Floor Bedroom,First Floor Full Bath
- Subdivision Name: ELGIN ESTATES
- Asoc. Billed: Not Applicable
Overview
- Single Family
- 3
- 2
- 1150
- 1962
Mortgage Calculator
- Down Payment
- Loan Amount
- Monthly Mortgage Payment
- Property Tax
- Home Insurance
- PMI
- Monthly HOA Fees
