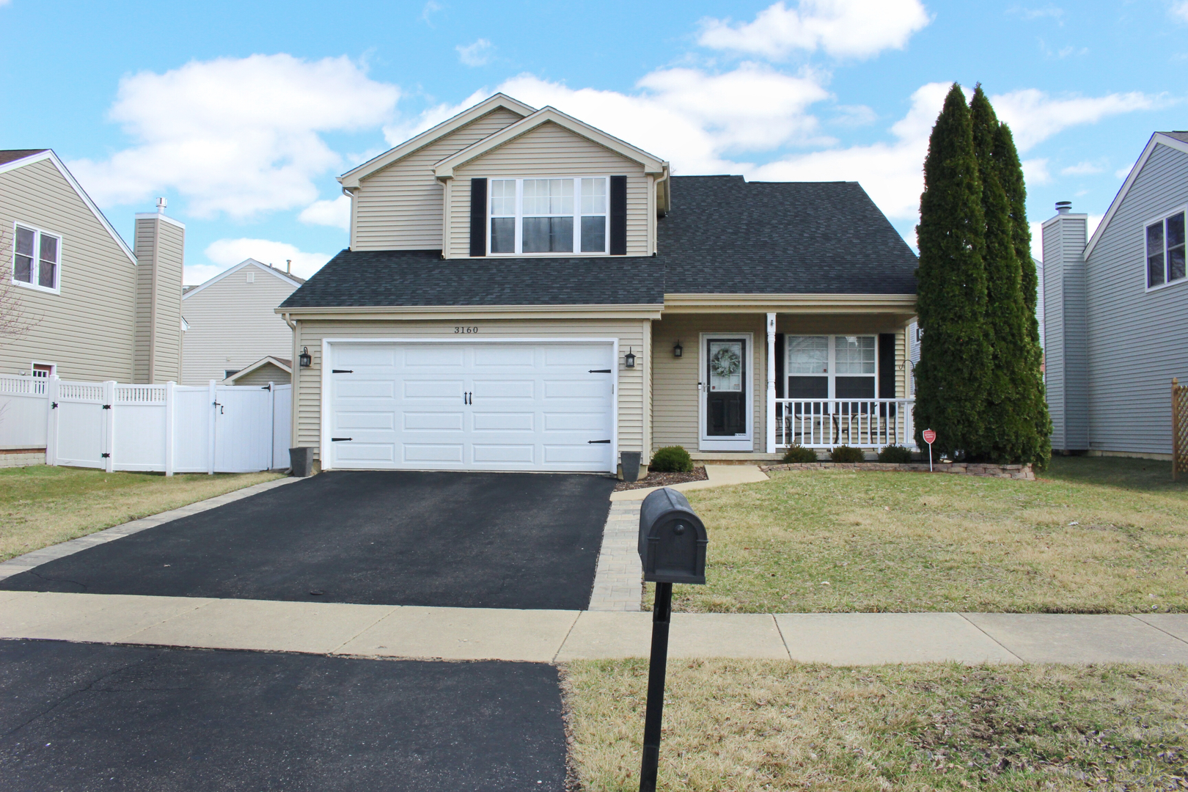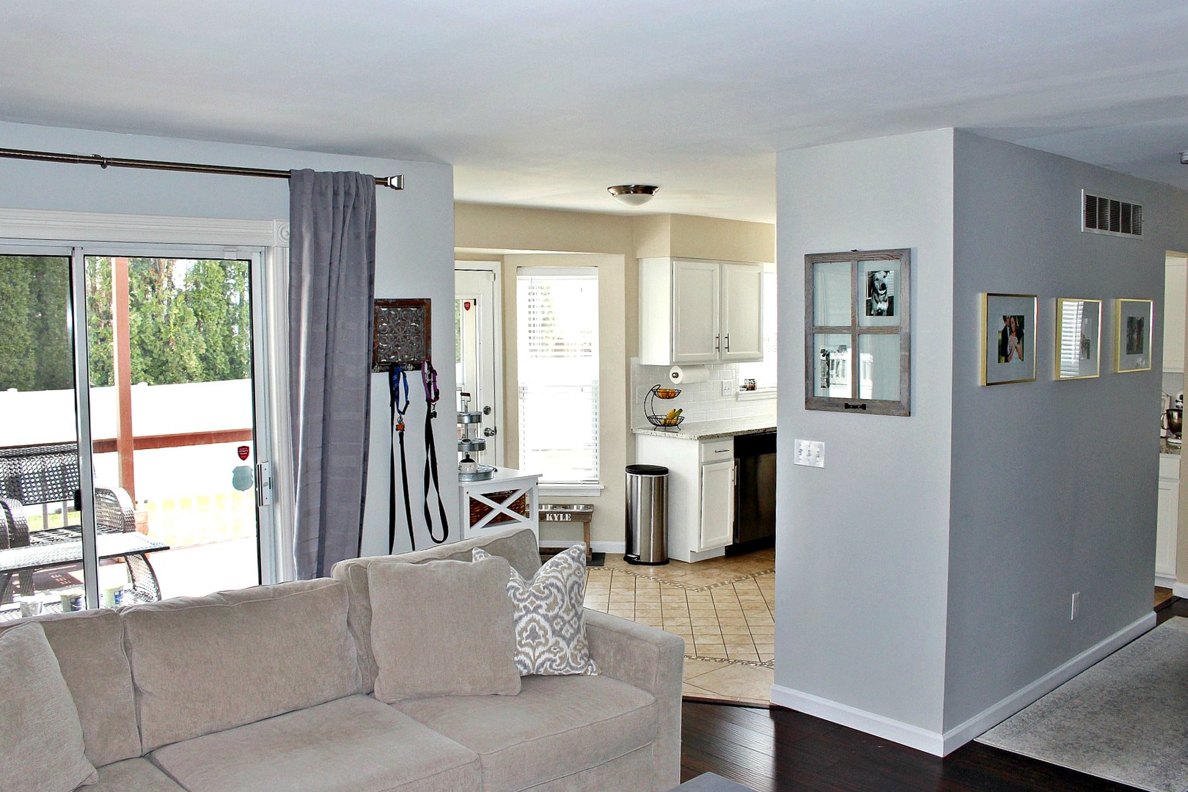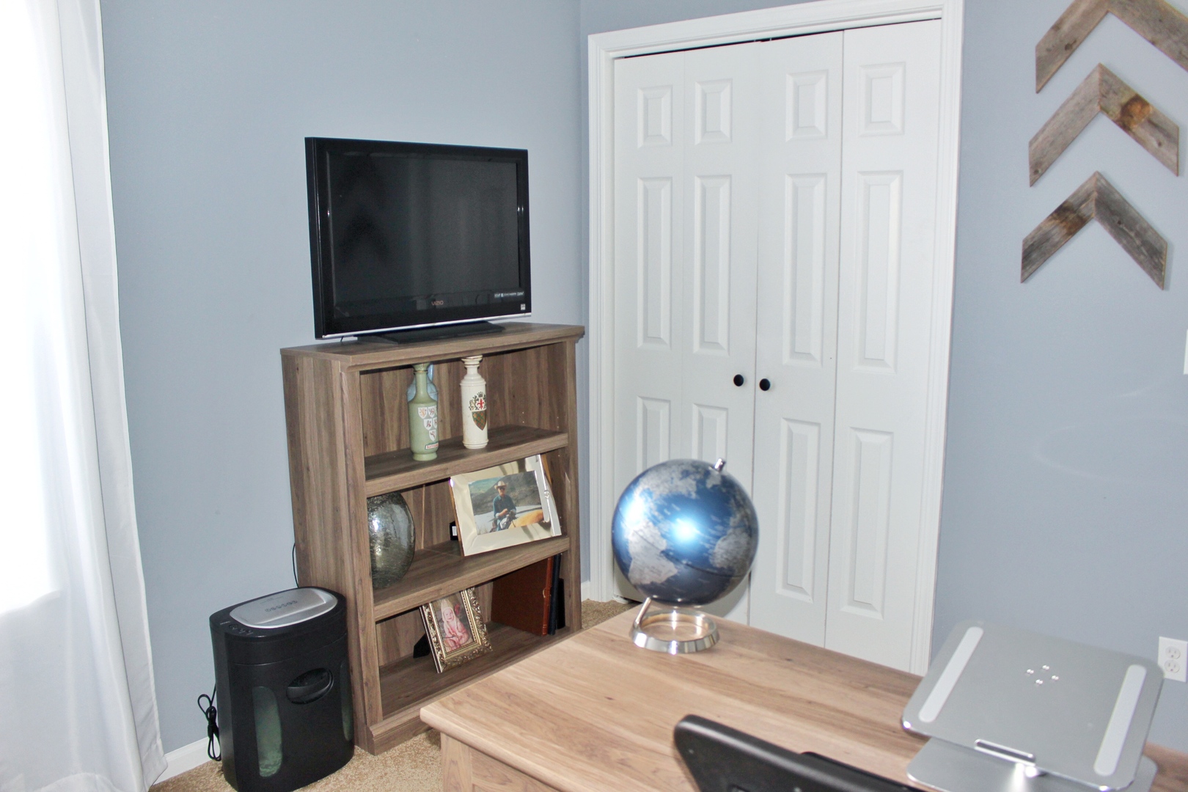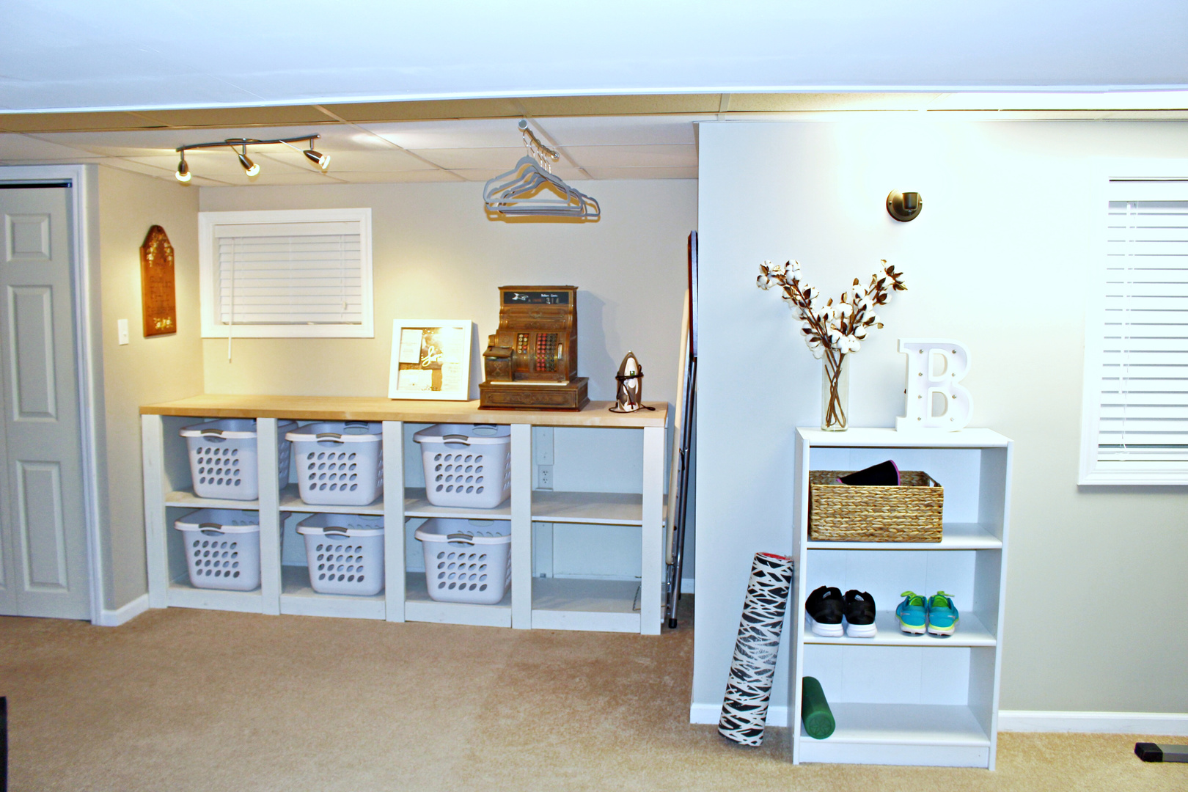Description
PICTURE PERFECT! Style & Integrity ~ Everything is done! Quality upgrades Neutral decor & natural lighting. Extraordinary home, distinctive design with an open & flowing floor plan. Vaulted living & dining rooms. Stunning Family rm w/fireplace. New Kitchen upgraded cabinetry, granite & back-splash, upgraded hardware, fixtures & lighting. New~roof, siding, gutters, shutters & out/d lights. New furnace, garage doors, toilets, balustrade, tile, doorbell ~ not a single detail unattended. Truly a home that has been perfected! Large bedrooms Luxury Master bedroom w/vaulted ceilings, WIC & luxury bath. Large bedrooms ~ all beautifully appointed. Premium schools, prime location! Walk to grade school & park. Easy access to I88, Rt 59 train & shopping. Fenced in yard with new professional landscape. A place to call home. Quick close possible!
- Listing Courtesy of: Veronica's Realty
Address
Open on Google Maps- Address 3160 Compton
- City Aurora
- State/county IL
- Zip/Postal Code 60504
- Country Du Page
Details
Updated on November 25, 2024 at 5:45 pm- Price: $309,900
- Property Size: 1829 Sq Ft
- Land Area: 0.15 Acres
- Bedrooms: 4
- Bathrooms: 2
- Year Built: 1996
- Property Type: Single Family
- Property Status: Closed
- Parking Total: 2
- Off Market Date: 2019-04-07
- Close Date: 2019-06-28
- Sold Price: 300000
- Parcel Number: 0729322042
- Water Source: Lake Michigan
- Sewer: Public Sewer,Sewer-Storm
- Architectural Style: Traditional
- Buyer Agent MLS Id: MRD231049
- Co List Agent MLS ID: 8851
- Days On Market: 2064
- Purchase Contract Date: 2019-04-07
- MRD DRV: Asphalt
- MRD FIN: Conventional
- Basement Bath(s): No
- MRD GAR: Garage Door Opener(s)
- Living Area: 0.1515
- Fire Places Total: 1
- Cumulative Days On Market: 5
- Tax Annual Amount: 595.56
- Roof: Asphalt
- Cooling: Central Air
- Electric: 100 Amp Service
- Asoc. Provides: None
- Appliances: Range,Microwave,Dishwasher,Refrigerator,Disposal
- Room Type: Recreation Room
- Community: Sidewalks,Street Lights,Street Paved
- Stories: 2 Stories
- Directions: East of Eola-Ogden-North on Longgrove-E-Village Green Right
- Exterior: Vinyl Siding
- Buyer Office MLS ID: MRD25266
- Association Fee Frequency: Not Applicable
- Living Area Source: Appraiser
- Parking Type: Garage
- Township: Naperville
- Bathrooms Half: 1
- CoBuyerAgentMlsId: MRD250063
- Interior Features: Vaulted/Cathedral Ceilings,Skylight(s),Wood Laminate Floors
- Subdivision Name: Pine Meadows
- Asoc. Billed: Not Applicable
Overview
- Single Family
- 4
- 2
- 1829
- 1996
Mortgage Calculator
- Down Payment
- Loan Amount
- Monthly Mortgage Payment
- Property Tax
- Home Insurance
- PMI
- Monthly HOA Fees




































