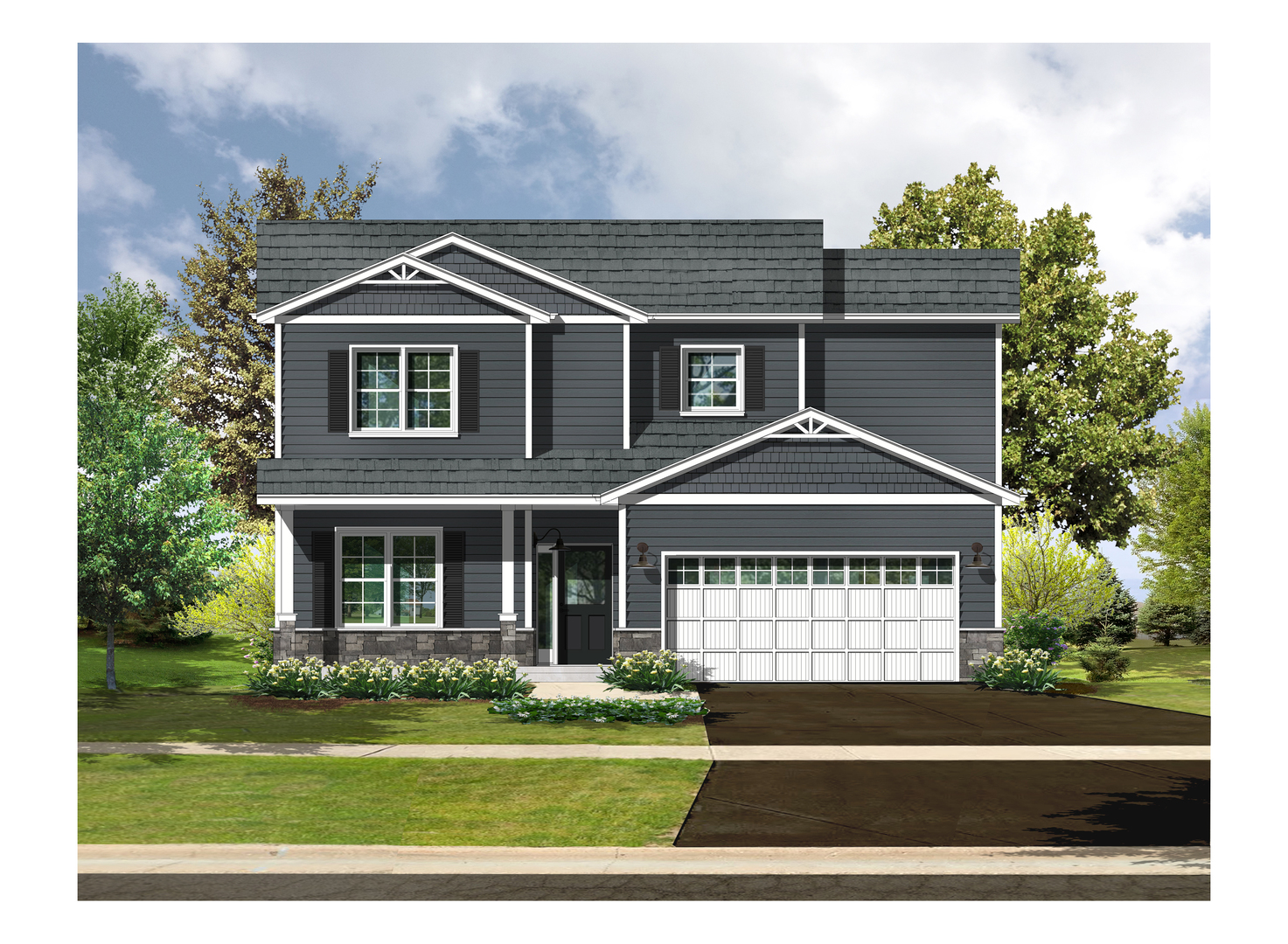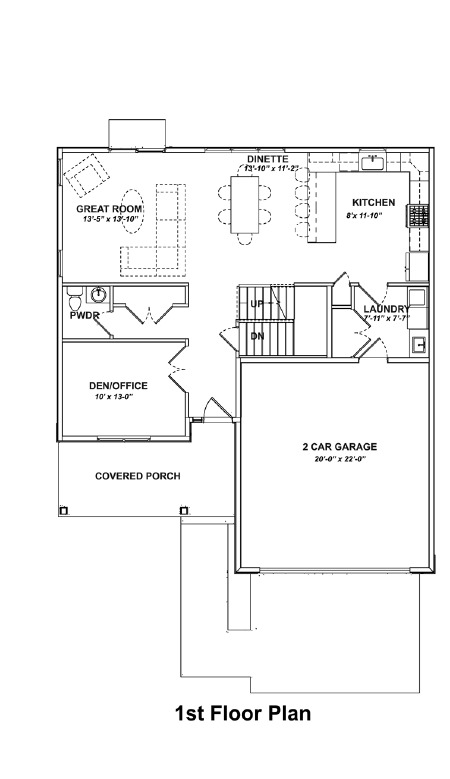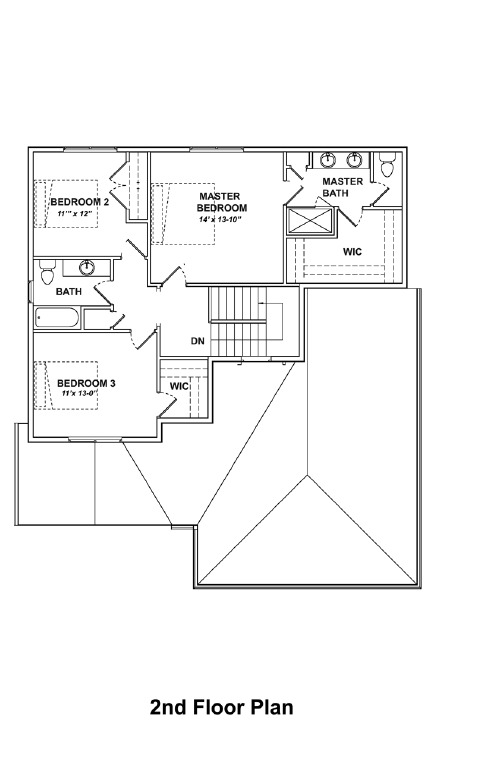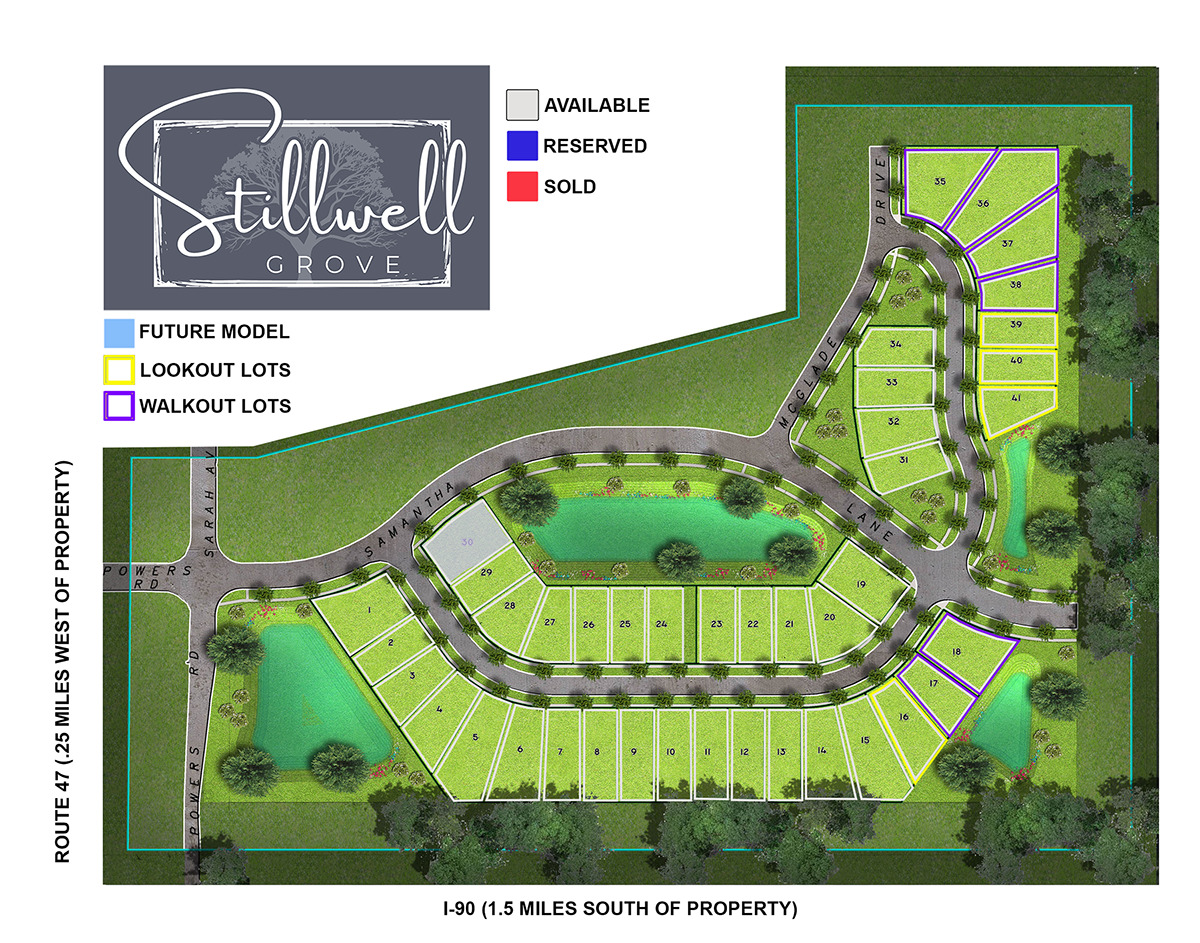Description
Fantastic New Construction community in sought after Huntley is right near the booming Rt 47 corridor featuring shops and restaurants right at your doorstep! The spacious covered front porch sets the stage for warm welcomes and relaxing moments. Inside, the main floor boasts a wide-open floor plan where the living, dining, and kitchen areas flow seamlessly, perfect for both casual living and entertaining. A cozy main-floor den offers versatile space for work or relaxation, while the powder room and laundry center add convenience to your daily routine. Upstairs, you’ll find three generously sized bedrooms, including a luxurious primary suite with dual sinks, a spacious shower, and a walk-in closet. Bedrooms 2 and 3 share a beautifully appointed hall bath. With a full basement and a 2-car garage, this home offers everything you need for comfortable and stylish living! Taking presale reservations – be a part of Huntleys Newest community: Stillwell Grove
- Listing Courtesy of: Premier Living Properties
Details
Updated on July 31, 2025 at 10:45 am- Property ID: MRD12212737
- Price: $494,900
- Property Size: 1850 Sq Ft
- Bedrooms: 3
- Bathrooms: 2
- Year Built: 2025
- Property Type: Single Family
- Property Status: Active
- HOA Fees: 175
- Parking Total: 2
- Parcel Number: 0204335000
- Water Source: Public
- Sewer: Public Sewer
- Architectural Style: Contemporary;Ranch
- Days On Market: 257
- MRD DRV: Asphalt
- Basement Bath(s): No
- MRD GAR: Garage Door Opener(s)
- Living Area: 0.2
- Cumulative Days On Market: 257
- Roof: Asphalt
- Cooling: Central Air
- Electric: Circuit Breakers
- Asoc. Provides: Insurance,Lawn Care,Snow Removal
- Appliances: Range,Microwave,Dishwasher,Disposal
- Parking Features: Asphalt,Garage Door Opener,On Site,Garage Owned,Attached,Garage
- Room Type: Foyer,Den
- Stories: 2 Stories
- Directions: I-90 to Route 47 North to Powers Rd East to Samantha Lane to Development
- Exterior: Vinyl Siding,Brick
- Association Fee Frequency: Not Required
- Living Area Source: Builder
- Middle Or Junior School: Heineman Middle School
- High School: Huntley High School
- Township: Rutland
- Bathrooms Half: 1
- ConstructionMaterials: Vinyl Siding,Brick
- Interior Features: Walk-In Closet(s)
- Subdivision Name: Stillwell Grove
- Asoc. Billed: Not Required
- Parking Type: Garage
Address
Open on Google Maps- Address Lot 1 Samantha
- City Huntley
- State/county IL
- Zip/Postal Code 60142
- Country Kane
Overview
- Single Family
- 3
- 2
- 1850
- 2025
Mortgage Calculator
- Down Payment
- Loan Amount
- Monthly Mortgage Payment
- Property Tax
- Home Insurance
- PMI
- Monthly HOA Fees




