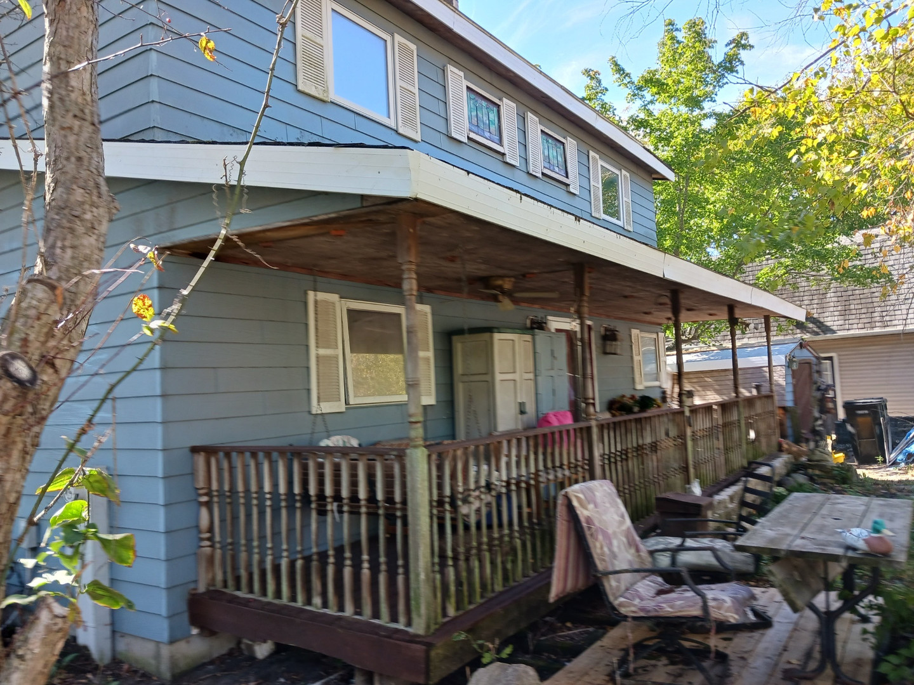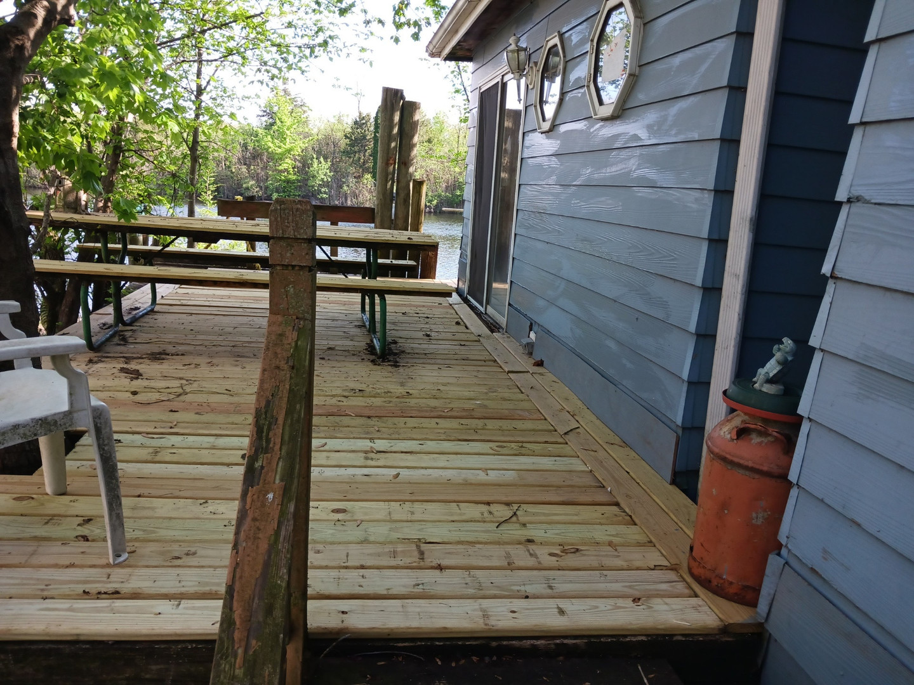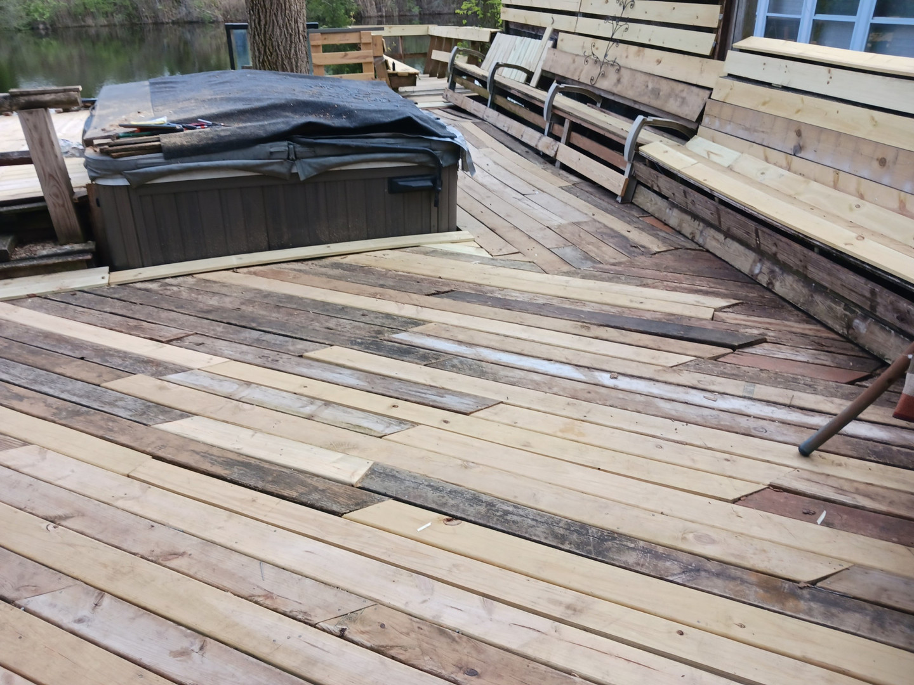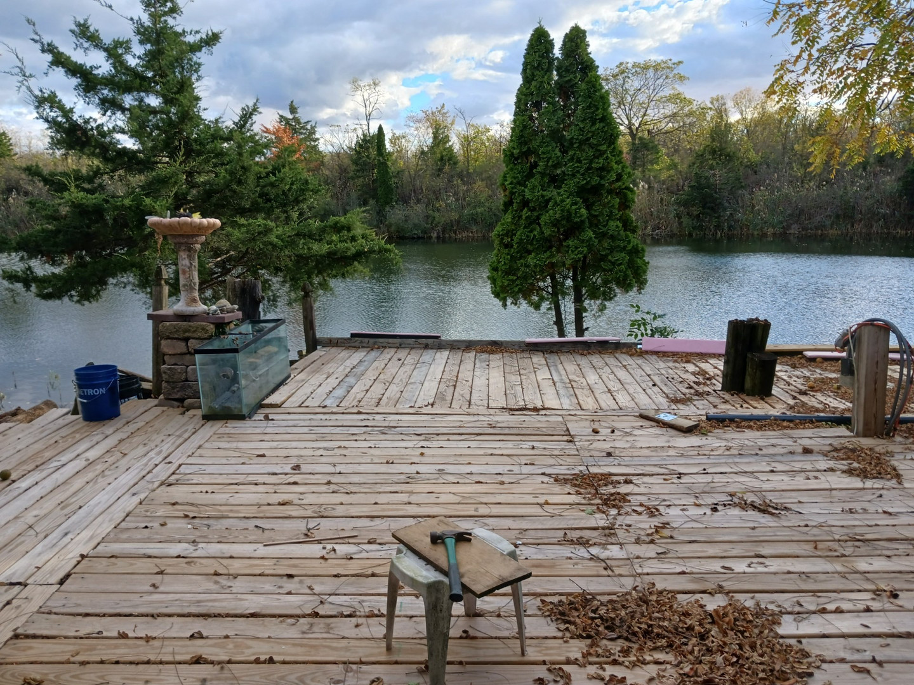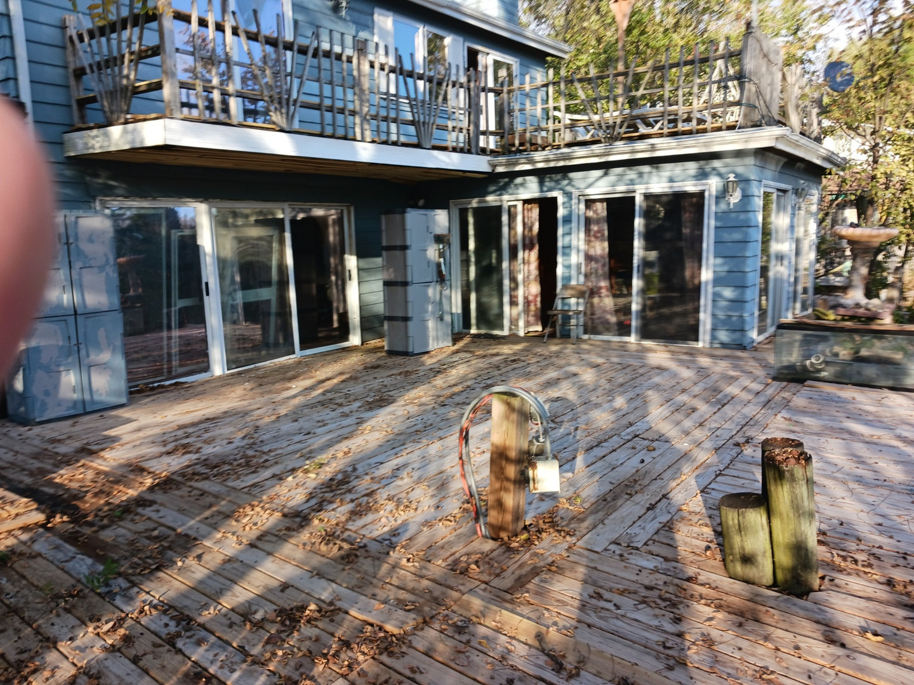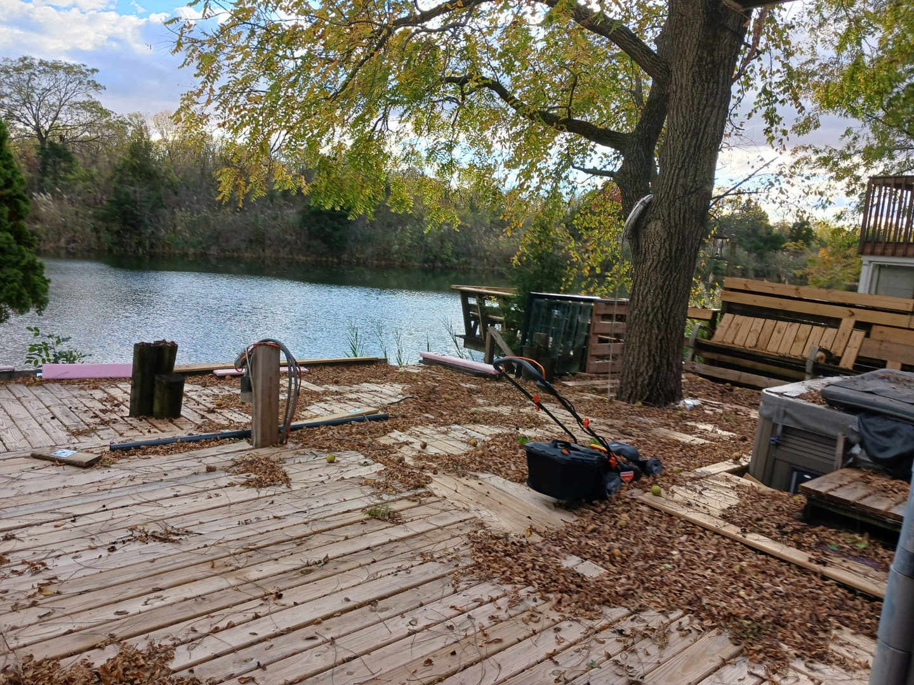Description
HUGE lot, huge house, huge jacuzzi, huge fishing 35 feet deep right off your own private pier. Great swimming. Boating. Miles of nature trails to explore while strolling or on your golf carts. Brand new Grocery store 7 miles away. 2 story house. 1900 sq ft. 2 baths. Front porch. Huge deck. Sun room. Possible 4th bedroom. 3 bedrooms second floor. 2nd story deck. New Roof recently installed. Amazing views with lake and building restricted property across. 2 fireplaces-1 wood burning and 1 natural gas. Spectacular view ALL YEAR ROUND!!! Bought lot in 1989 for $60,000 and developed property. Granite kitchen tops. 2nd floor bath is marble as well as 1st floor fireplace surround.
- Listing Courtesy of: Homecoin.com
Details
Updated on June 18, 2025 at 3:28 pm- Property ID: MRD12192803
- Price: $345,000
- Property Size: 1800 Sq Ft
- Bedrooms: 3
- Bathrooms: 2
- Year Built: 1991
- Property Type: Single Family
- Property Status: Active
- HOA Fees: 976
- Parking Total: 4
- Parcel Number: 0224042080050000
- Water Source: Public
- Architectural Style: Other;Traditional
- Days On Market: 236
- MRD DRV: Gravel,Side Drive
- Basement Bath(s): No
- Living Area: 0.15
- Fire Places Total: 2
- Cumulative Days On Market: 236
- Tax Annual Amount: 279.33
- Roof: Asphalt
- Cooling: Central Air
- Asoc. Provides: Water,Other
- Appliances: Water Softener Owned
- Parking Features: Gravel,Side Driveway,Driveway,Secured,On Site
- Room Type: Heated Sun Room
- Community: Clubhouse,Park,Pool,Lake,Dock,Water Rights,Gated,Street Paved
- Stories: 2 Stories
- Directions: I-55 south toward St Louis, exit 113, left or east to 129 to subdivision gated entry (Shadow Lakes)
- Exterior: Masonite
- Association Fee Frequency: Not Required
- Living Area Source: Builder
- Elementary School: Reed-Custer Intermediate School
- Middle Or Junior School: Reed-Custer Middle School
- High School: Reed-Custer High School
- Township: Wilmington
- ConstructionMaterials: Masonite
- Interior Features: Hot Tub,1st Floor Full Bath,Walk-In Closet(s),Open Floorplan,Dining Combo,Granite Counters,Pantry
- Asoc. Billed: Not Required
- Parking Type: Space/s
Address
Open on Google Maps- Address 72 Largemouth
- City Wilmington
- State/county IL
- Zip/Postal Code 60481
- Country Will
Overview
- Single Family
- 3
- 2
- 1800
- 1991
Mortgage Calculator
- Down Payment
- Loan Amount
- Monthly Mortgage Payment
- Property Tax
- Home Insurance
- PMI
- Monthly HOA Fees
