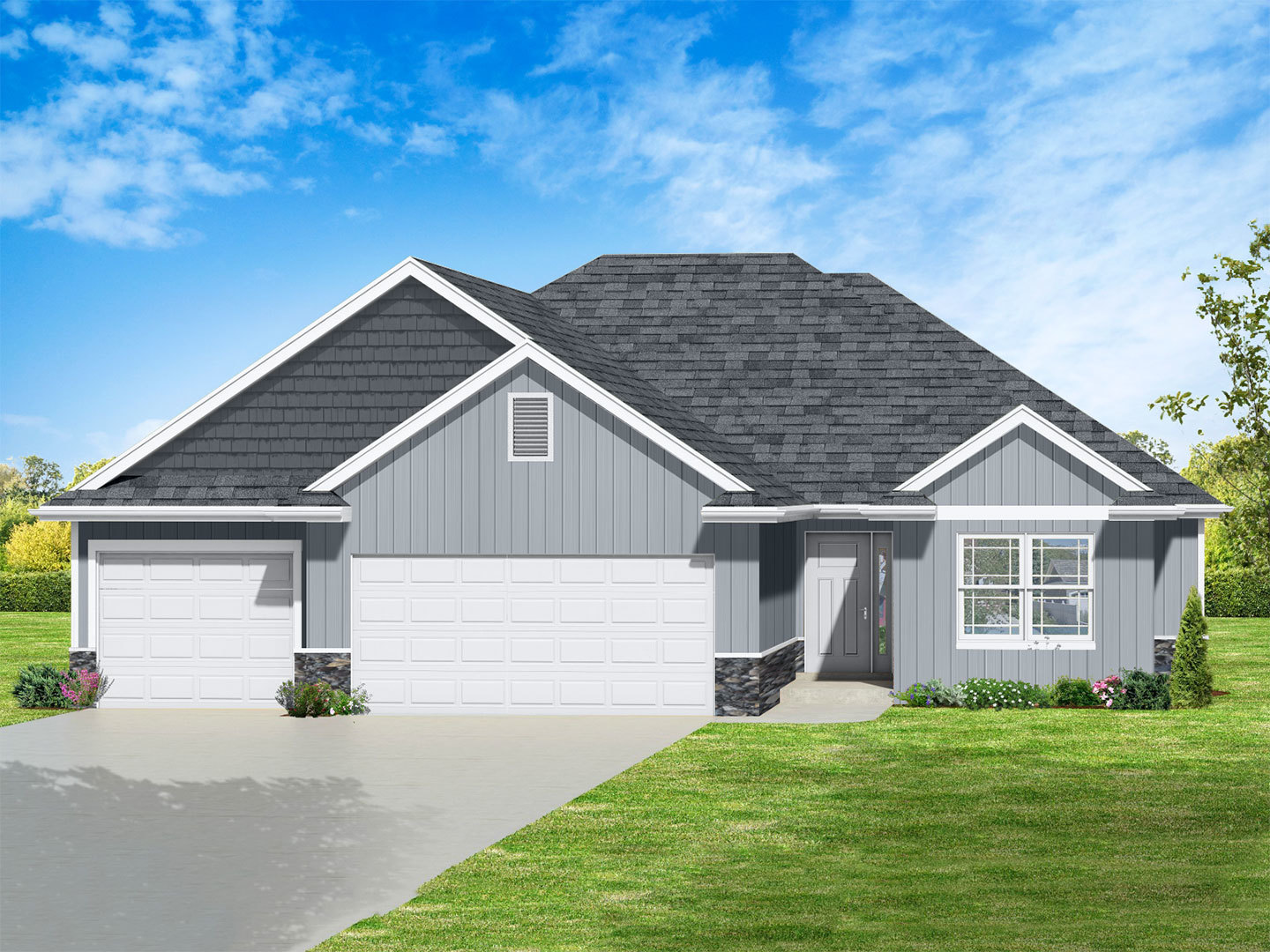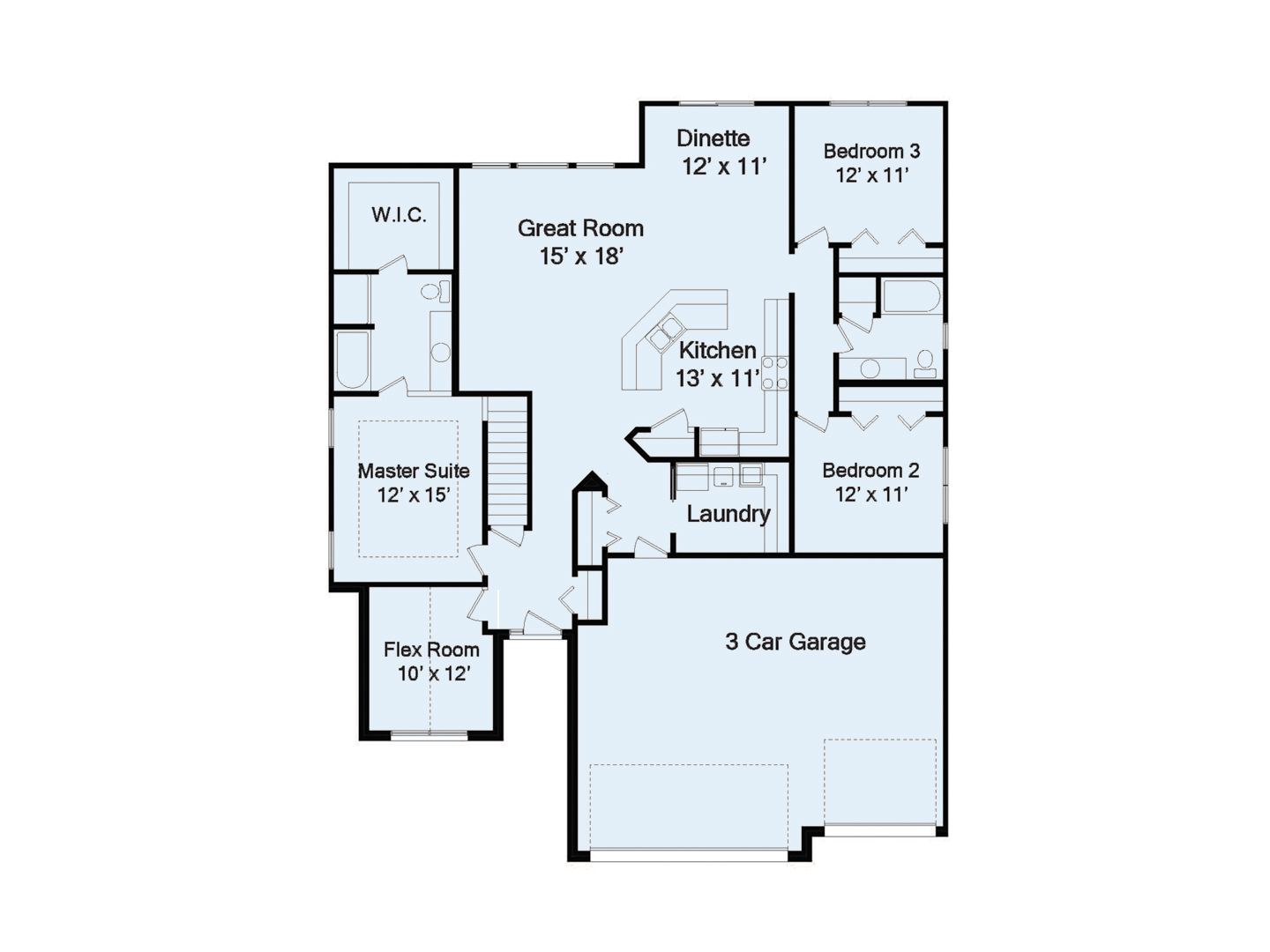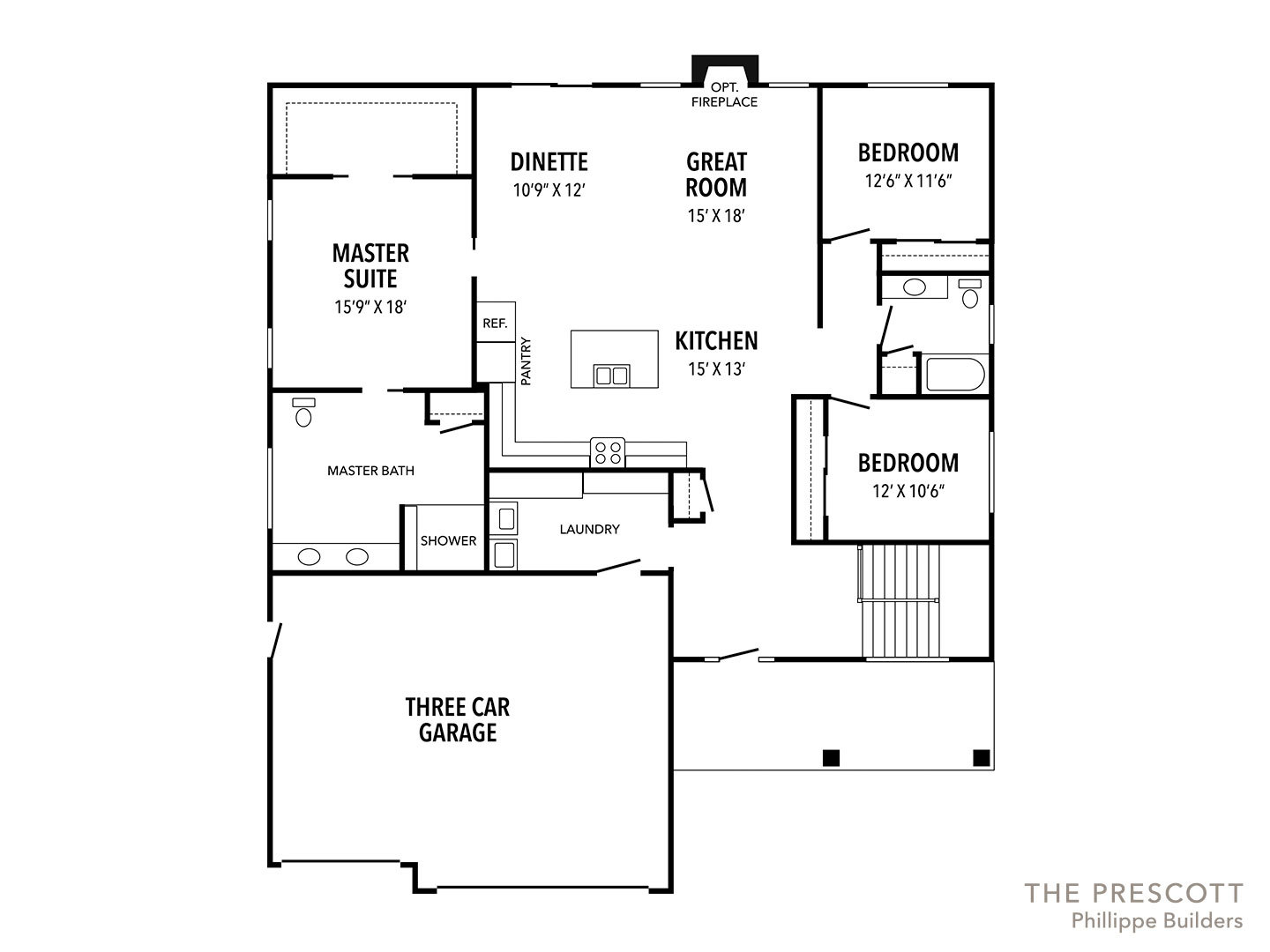Description
Proposed Construction: Introducing the PRESCOTT on Woodbury Bend. Quality built with luxury feel leaves this 3 Bed, 2 Bath, 2,000 Sq. Ft home with NOTHING to be desired. A coveted model throughout the subdivision w/ a classic American design provides ample living space & natural light shining right in. Vaulted ceilings enhance the OPEN-CONCEPT layout. Kitchen boasts peninsula ISLAND, pantry, abundant cabinetry, & dinette for gathering around the table. Primary suite is large in size & encompasses ENSUITE & WALK-IN closet. Bedrooms two & three are spacious with double-door closets. FLEX ROOM provides option for office, den, or possible 4th bed. Laundry/mud room off the garage is a convenient drop zone w/ closets & cabinets. THREE car garage is added perk! This home is built w/ the highest standards from an award winning builder & includes warranty, plus RESNET energy performance recognition for that added peace of mind & cost savings. Pre-construction phase allows for certain selections to be made to fit your taste & style, including optional basement! Inquire TODAY on building your NEW home. *Additional floor plan also available* **Floor plans and photos may include optional upgrades. Room measurements are approximate. Prices vary by layout, options, and location. Inquire with listing agent on setting up a visit with the home consultant for further details** PROPERTY ALSO QUALIFIES FOR USDA FINANCING, NO MONEY DOWN. CONTACT RANDY TRAVIS AT GUARANTEED RATE FOR MORE INFO.
- Listing Courtesy of: Listing Leaders Northwest, Inc
Details
Updated on June 3, 2025 at 11:30 am- Property ID: MRD12214561
- Price: $385,900
- Property Size: 2000 Sq Ft
- Bedrooms: 3
- Bathrooms: 2
- Property Type: Single Family
- Property Status: Active
- Parking Total: 3
- Parcel Number: 2222094150010000
- Water Source: Public
- Sewer: Public Sewer
- Architectural Style: Ranch
- Days On Market: 194
- MRD DRV: Concrete
- Basement Bath(s): No
- MRD GAR: Garage Door Opener(s)
- Living Area: 0.23
- Cumulative Days On Market: 194
- Tax Annual Amount: 14
- Roof: Asphalt
- Cooling: Central Air
- Electric: 200+ Amp Service
- Asoc. Provides: None
- Parking Features: On Site,Garage Owned,Attached,Garage
- Room Type: Den
- Community: Sidewalks
- Stories: 1 Story
- Directions: South on IL 394 until it becomes Dixie Highway. Dixie Highway to Hunters Drive (Hunters Chase Subdivision Entrance). East on Hunters Drive to Woodbury Bend. Lot is immediately on the Southeast corner of Woodbury Bend and Hunters Drive.
- Exterior: Shakes,Stone,Other
- Association Fee Frequency: Not Required
- Living Area Source: Builder
- Township: Washington
- ConstructionMaterials: Shake Siding,Stone,Other
- Interior Features: Cathedral Ceiling(s),1st Floor Bedroom,1st Floor Full Bath,Walk-In Closet(s),Open Floorplan,Pantry
- Subdivision Name: Hunters Chase
- Asoc. Billed: Not Required
- Parking Type: Garage
Address
Open on Google Maps- Address 1665 Woodbury
- City Beecher
- State/county IL
- Zip/Postal Code 60401
- Country Will
Overview
- Single Family
- 3
- 2
- 2000
Mortgage Calculator
- Down Payment
- Loan Amount
- Monthly Mortgage Payment
- Property Tax
- Home Insurance
- PMI
- Monthly HOA Fees



