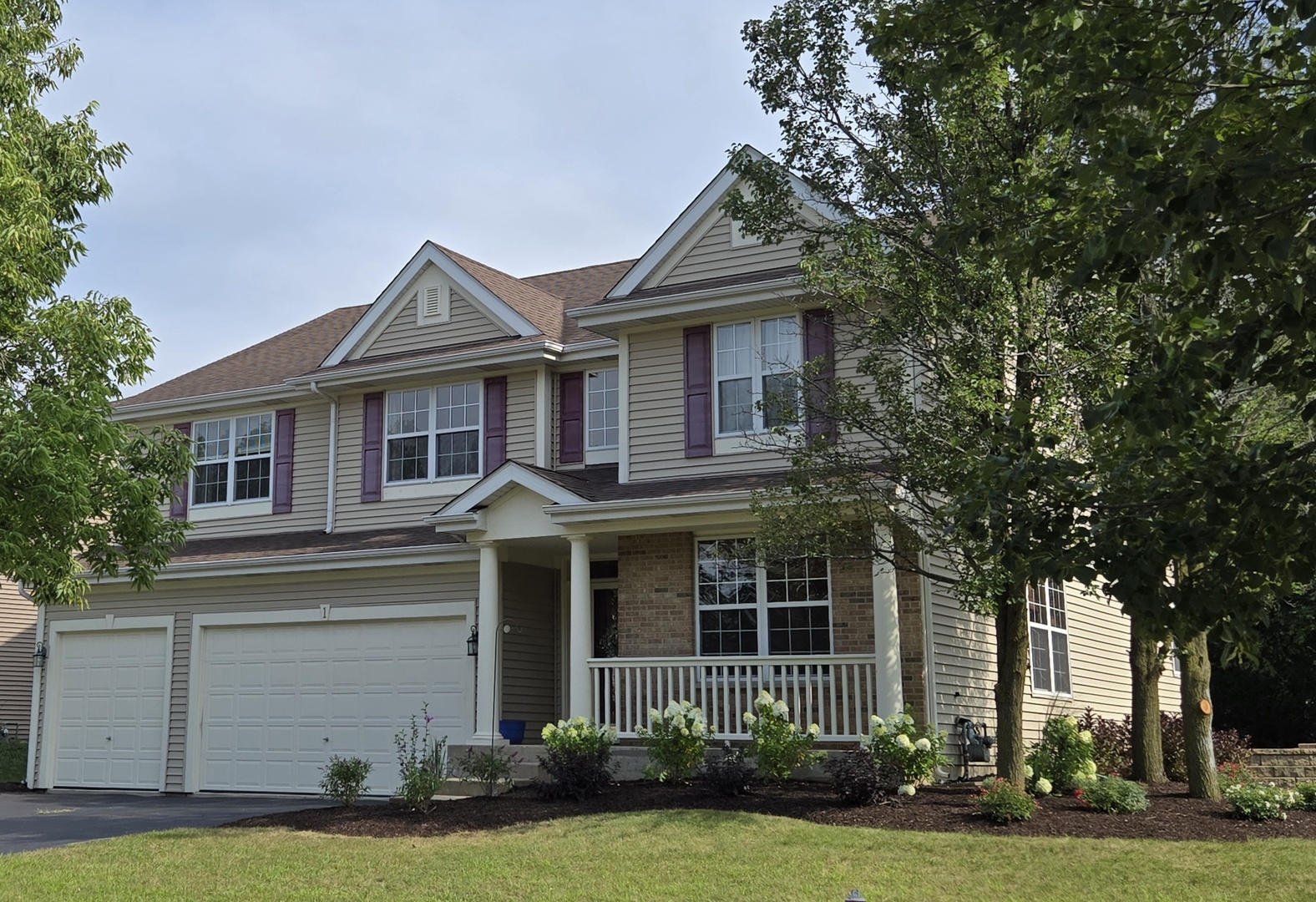Description
This beautifully maintained home offers an open, flowing floor plan with soaring cathedral ceilings in the family room and a dramatic floor-to-ceiling stone fireplace. This is the largest model in Willow Pond and the only one with this elevation. The grand entry foyer welcomes you with gleaming hardwood floors that continue through the living room, dining room, and kitchen. The spacious, open-concept design includes a butler’s pantry, a first-floor office, and a versatile loft that could easily be converted into an additional bedroom. A convenient first-floor laundry room adds everyday ease. The expansive primary suite features two walk-in closets and a remodeled spa-like bath. All bedrooms are generously sized, providing comfort for family and guests alike. The finished basement is an entertainer’s dream with a full kitchen, bathroom, and plenty of space for gatherings. Step outside to an extraordinary brick paver patio complete with a built-in fire pit and seat walls, surrounded by new landscaping. Lovingly cared for by the original owners, this home also includes updated windows 9 yrs. and a sliding glass door 10yrs. All appliances and basement wine racks are included in the sale.
- Listing Courtesy of: Coldwell Banker Realty
Details
Updated on September 4, 2025 at 3:34 pm- Property ID: MRD12459248
- Price: $599,900
- Property Size: 4025 Sq Ft
- Bedrooms: 3
- Bathrooms: 3
- Year Built: 2000
- Property Type: Single Family
- Property Status: Active
- HOA Fees: 150
- Parking Total: 3
- Parcel Number: 06272120140000
- Water Source: Lake Michigan
- Sewer: Public Sewer
- Days On Market: 6
- Basement Bath(s): Yes
- Living Area: 0.23
- Fire Places Total: 1
- Cumulative Days On Market: 6
- Tax Annual Amount: 929.83
- Roof: Asphalt
- Cooling: Central Air
- Electric: Circuit Breakers
- Asoc. Provides: Insurance
- Appliances: Range,Dishwasher,Refrigerator,Washer,Dryer,Disposal,Humidifier
- Parking Features: Asphalt,Garage Door Opener,On Site,Garage Owned,Attached,Garage
- Room Type: Office,Loft,Kitchen
- Community: Sidewalks,Street Lights,Street Paved
- Stories: 2 Stories
- Directions: Irving Park Rd. West of Bartlett Rd. to Merry Oaks Rd., south to Winterberry Ct., east. Home on the corner.
- Association Fee Frequency: Not Required
- Living Area Source: Builder
- Elementary School: Hanover Countryside Elementary S
- Middle Or Junior School: Canton Middle School
- High School: Streamwood High School
- Township: Hanover
- Bathrooms Half: 1
- ConstructionMaterials: Aluminum Siding,Brick
- Interior Features: Cathedral Ceiling(s),Open Floorplan,Pantry
- Subdivision Name: Willow Pond
- Asoc. Billed: Not Required
Address
Open on Google Maps- Address 1 Winterberry
- City Streamwood
- State/county IL
- Zip/Postal Code 60107
- Country Cook
Overview
- Single Family
- 3
- 3
- 4025
- 2000
Mortgage Calculator
- Down Payment
- Loan Amount
- Monthly Mortgage Payment
- Property Tax
- Home Insurance
- PMI
- Monthly HOA Fees

