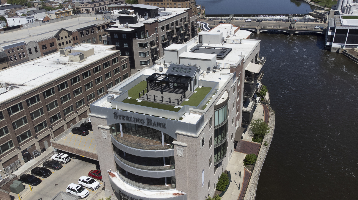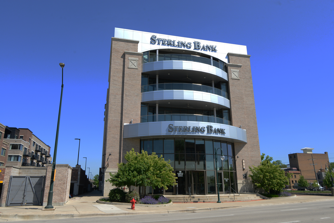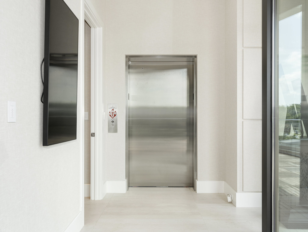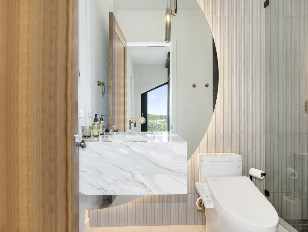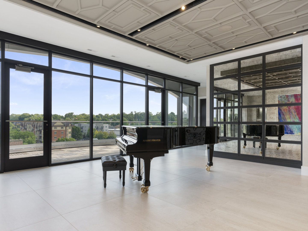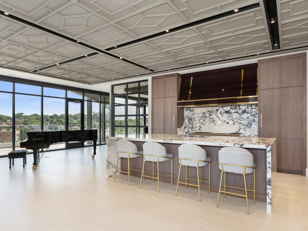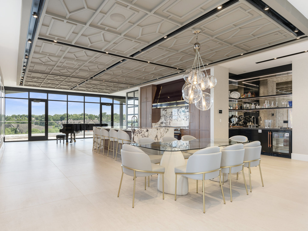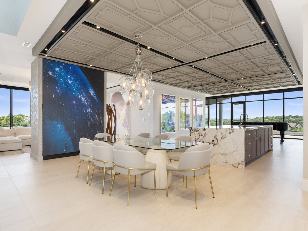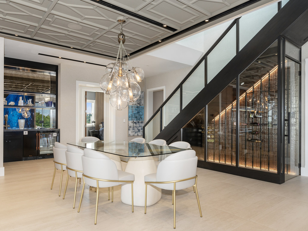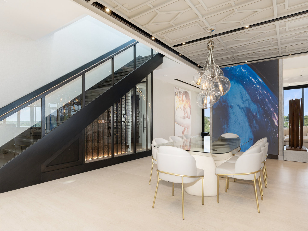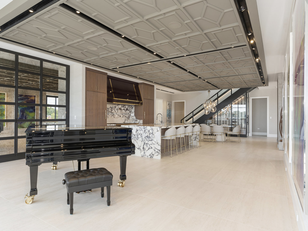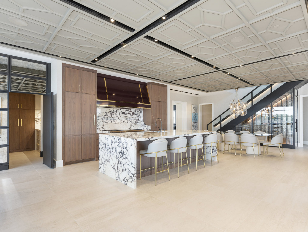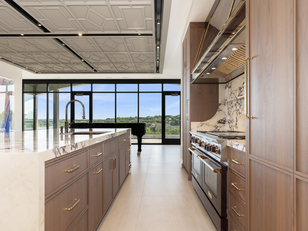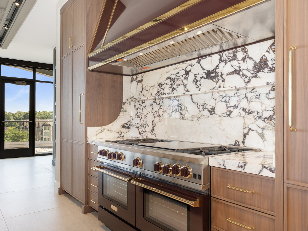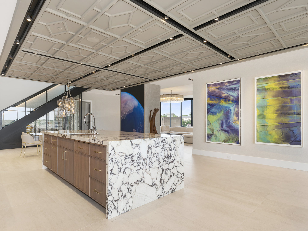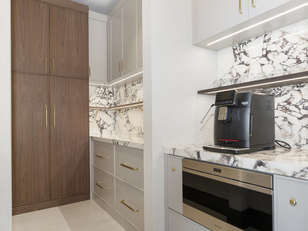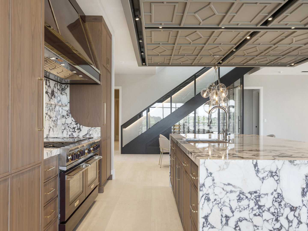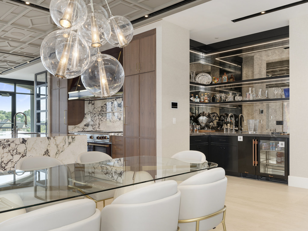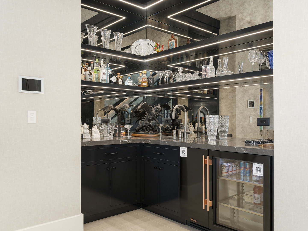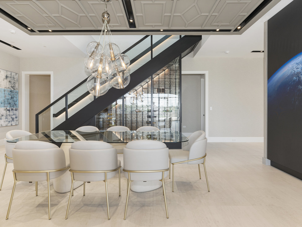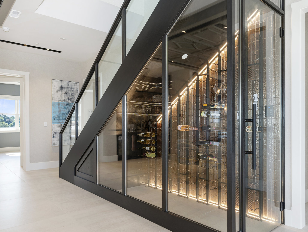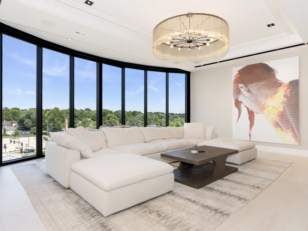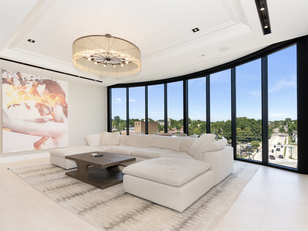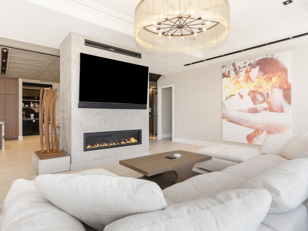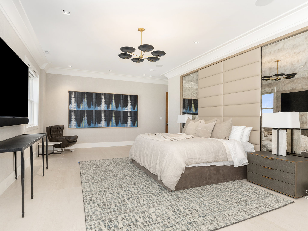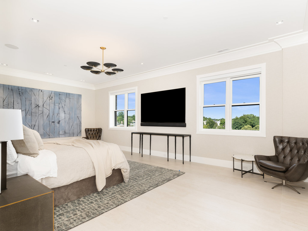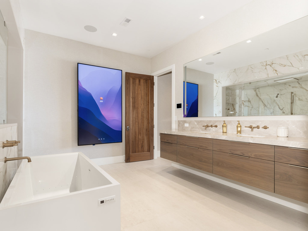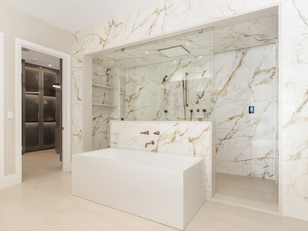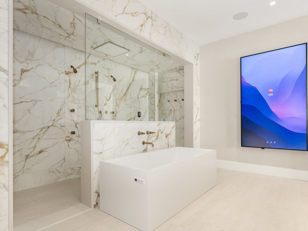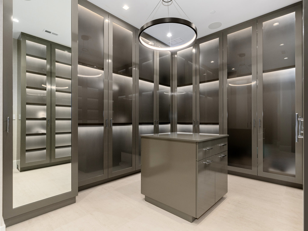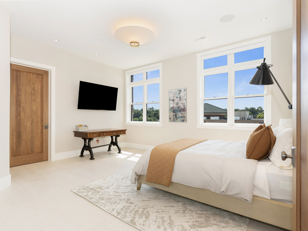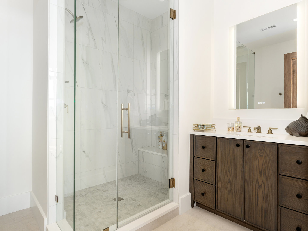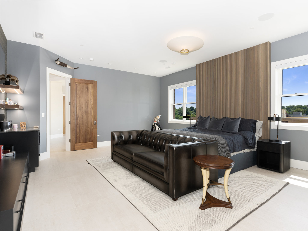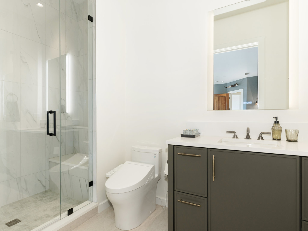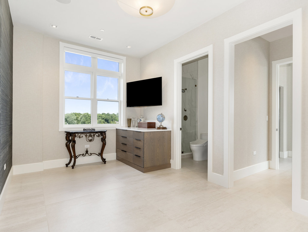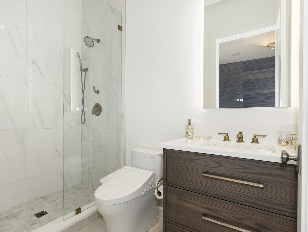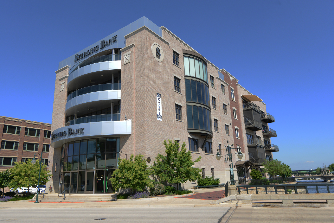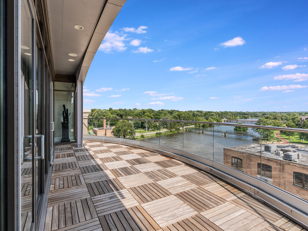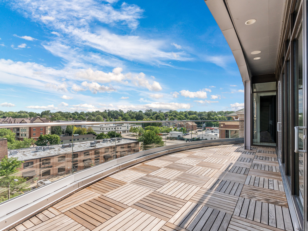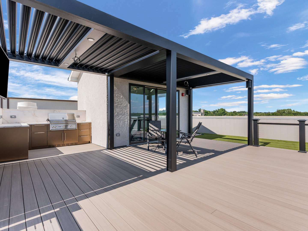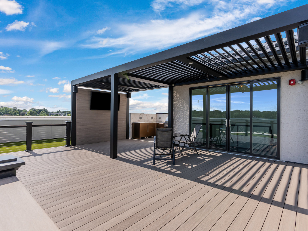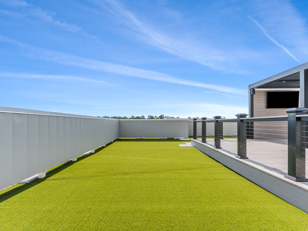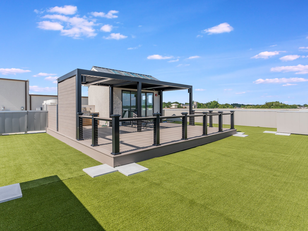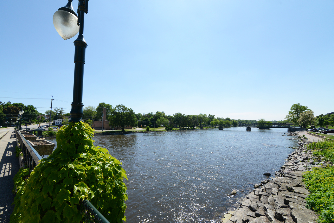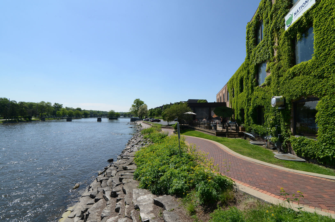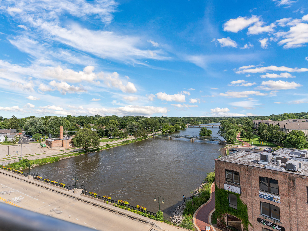Description
One of a kind – 5th Floor Penthouse in the Sterling Bank building. Enjoy incomparable views of the Fox River, and downtown St. Charles. This is a rare offering – never to be duplicated. Elevator service (2) brings you to this newly constructed (2024) masterpiece. Built for entertaining: nearly 5,000 sq. ft with 10′ ceilings & exquisite detail constructed McNally Construction Mgmt (an Avondale Custom Homes company). Uncompromising details – from the floating geometric designed ceiling, to the large format Porcelain tile flooring, no detail was missed. The Gourmet Kitchen features commercial grade appliances (Bluestar Platinum Series 60″ range, Wolf, Sub-Zero) and is the centerpiece for intimate meals to full scale events. The Great Room features floor-to-ceiling full radius wall of windows with stunning views of the Fox River & downtown St. Charles. Gracious bedrooms (all en suite) with a 4th Bedroom/Study. The owner invested 800K (approx.) to create the private Roof Deck – complete with louvered Pergola, outdoor kitchen/grill station, and extended turf area (pet friendly). The Primary Suite is truly a retreat: doorless shower with programmable, multi-head shower spray system & Dressing Room with custom built-in closet system. Enhanced entertaining & lifestyle conveniences with the Savant Home Automation system (media/AV, lighting, shading system, and security). TOO MUCH TO LIST! 70+ Page eBrochure.
- Listing Courtesy of: eXp Realty - St. Charles
Details
Updated on November 27, 2025 at 11:46 am- Property ID: MRD12465110
- Price: $3,235,000
- Property Size: 4662 Sq Ft
- Bedrooms: 4
- Bathrooms: 5
- Year Built: 2024
- Property Type: Condo
- Property Status: Active
- HOA Fees: 630
- Parking Total: 2
- Parcel Number: 0934127136
- Water Source: Public
- Sewer: Public Sewer
- Days On Market: 80
- Basement Bath(s): No
- Fire Places Total: 1
- Cumulative Days On Market: 80
- Tax Annual Amount: 4108.33
- Roof: Rubber
- Cooling: Central Air
- Electric: Circuit Breakers,200+ Amp Service
- Asoc. Provides: Exterior Maintenance,Other
- Appliances: Double Oven,Range,Dishwasher,High End Refrigerator,Bar Fridge,Washer,Dryer,Wine Refrigerator,Range Hood
- Parking Features: Concrete,Garage Door Opener,Heated Garage,Yes,Garage Owned,Attached,Garage
- Room Type: Foyer,Great Room,Utility Room-1st Floor,Other Room
- Community: Sidewalks,Street Lights
- Directions: Illinois Street - west side of river
- Association Fee Frequency: Not Required
- Living Area Source: Builder
- Middle Or Junior School: Thompson Middle School
- High School: St Charles East High School
- Township: St. Charles
- ConstructionMaterials: Brick
- Interior Features: Elevator,Walk-In Closet(s),High Ceilings,Open Floorplan,Special Millwork,Lobby,Pantry
- Asoc. Billed: Not Required
Address
Open on Google Maps- Address 10 Illinois
- City St. Charles
- State/county IL
- Zip/Postal Code 60174
- Country Kane
Overview
- Condo
- 4
- 5
- 4662
- 2024
Mortgage Calculator
- Down Payment
- Loan Amount
- Monthly Mortgage Payment
- Property Tax
- Home Insurance
- PMI
- Monthly HOA Fees
