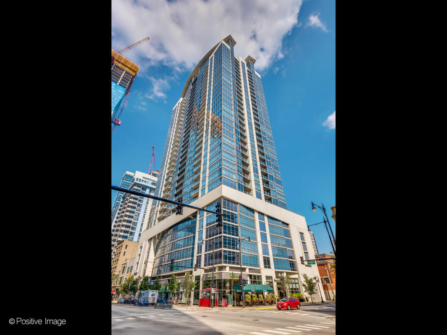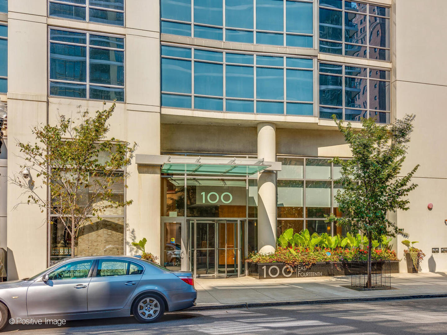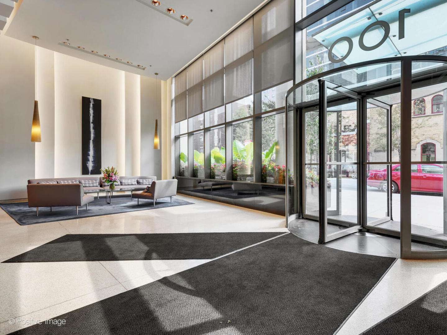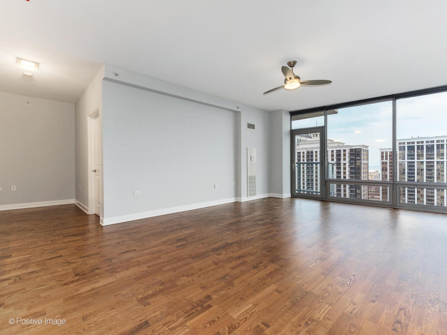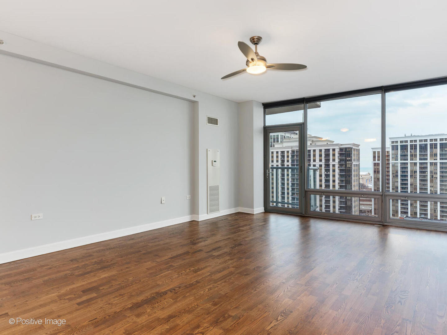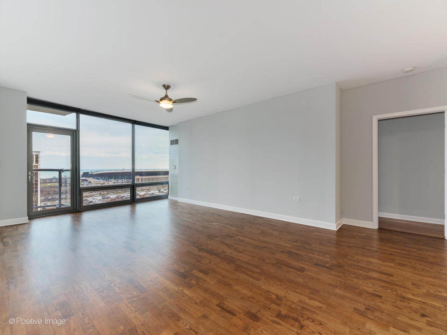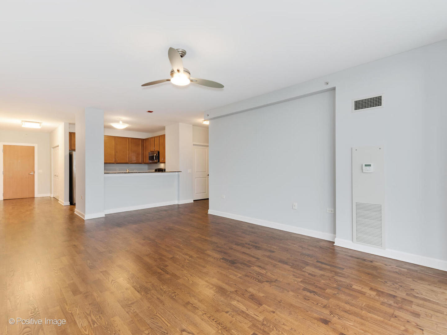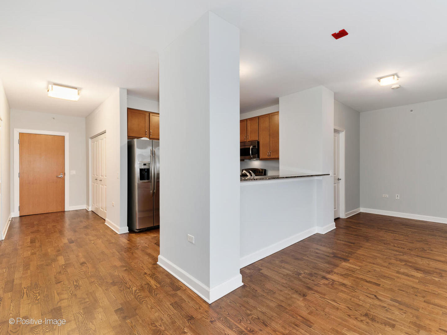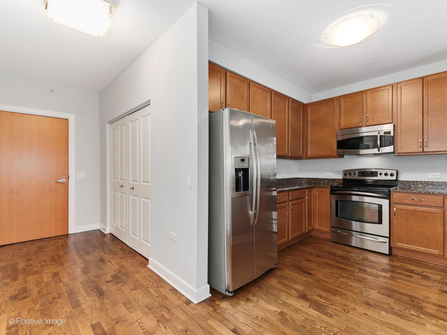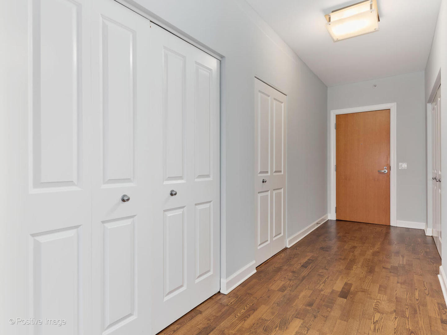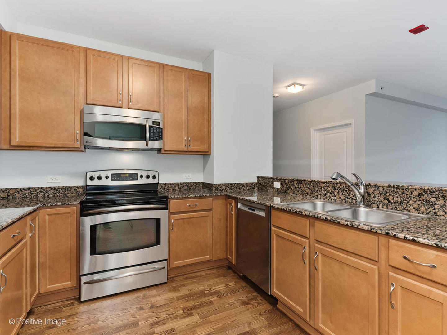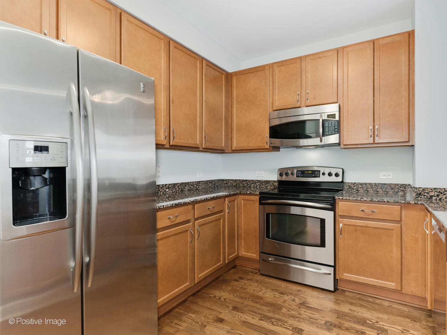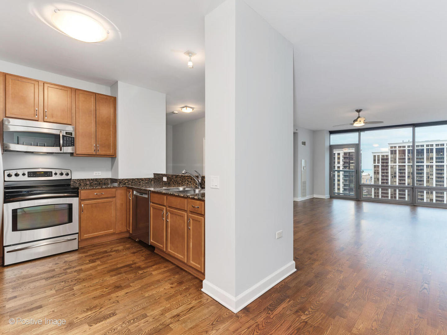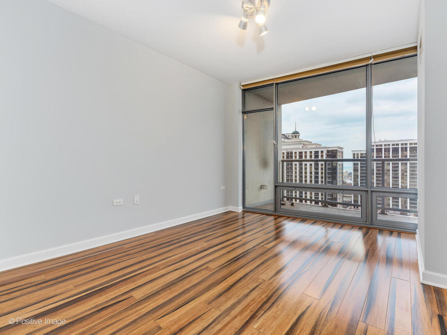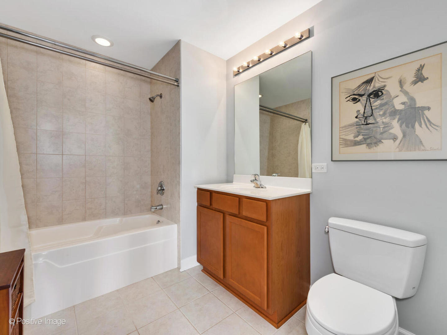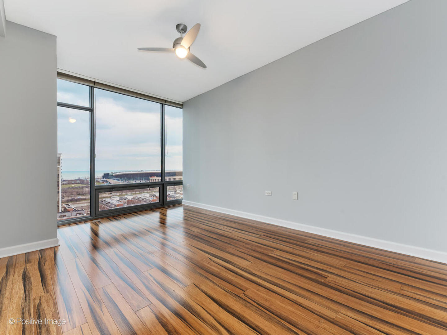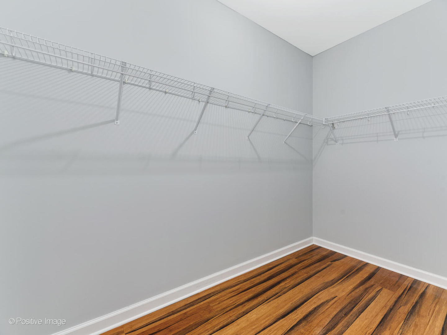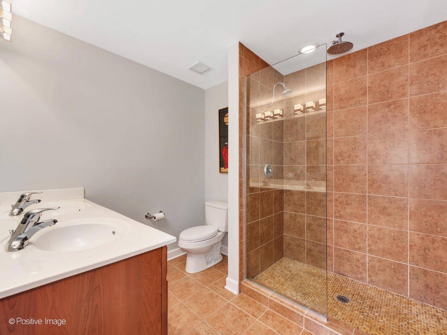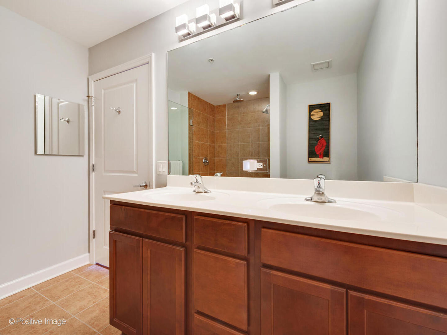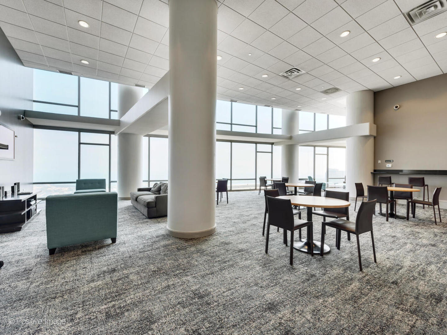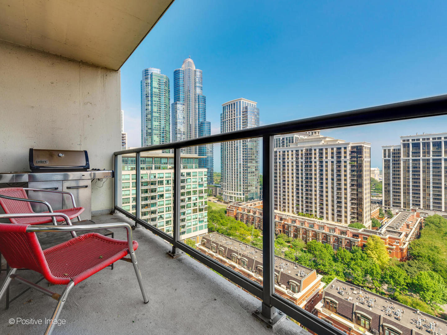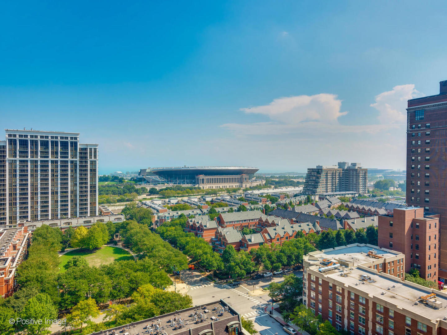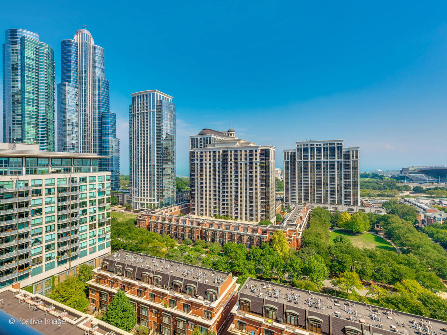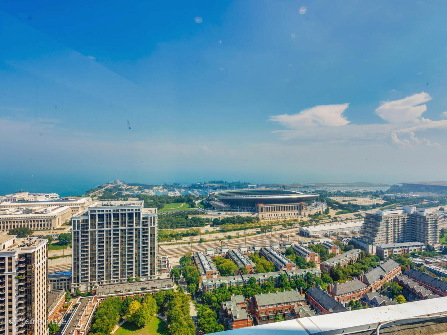Description
Location! Location! Location! Rarely available EAST facing 2 bedroom/2 bathroom plus den in the HEART of South Loop! This unique unit offers combined Lake and City view, one of the most desirable tier in the building! Split bedroom layout with OAK hardwood flooring in the main living room and bamboo flooring in both bedrooms. Spacious living/dining area with floor-to-ceiling windows leading to a large balcony with gorgeous views. The kitchen features stainless steel appliances, granite counter tops and breakfast bar plus full backsplash. Enormous primary bedroom features dual vanities, standing shower and soaking tub. Building amenities include indoor pool, fitness center, community room & 24 hour doorman. Located on the corner of 14th and Michigan Avenue close to the lake, Solder Field, public transportation, restaurants, coffee shops and plenty of shopping options. Garage parking for additional $30k.
- Listing Courtesy of: @properties Christie's International Real Estate
Details
Updated on October 10, 2025 at 11:51 am- Property ID: MRD12484848
- Price: $495,000
- Property Size: 1358 Sq Ft
- Bedrooms: 2
- Bathrooms: 2
- Year Built: 2008
- Property Type: Condo
- Property Status: Active
- HOA Fees: 849
- Parking Total: 1
- Parcel Number: 17221050501082
- Water Source: Lake Michigan
- Sewer: Storm Sewer
- Days On Market: 10
- Basement Bath(s): No
- AdditionalParcelsYN: 1
- Cumulative Days On Market: 10
- Tax Annual Amount: 847.29
- Cooling: Central Air
- Asoc. Provides: Heat,Air Conditioning,Water,Parking,Insurance,Doorman,Exercise Facilities,Pool,Exterior Maintenance,Lawn Care,Scavenger,Snow Removal,Internet
- Appliances: Range,Microwave,Dishwasher,Refrigerator,Washer,Dryer,Disposal,Stainless Steel Appliance(s)
- Parking Features: Garage Door Opener,Heated Garage,On Site,Deeded,Attached,Garage
- Room Type: Balcony/Porch/Lanai,Den,Walk In Closet
- Directions: CORNER OF 14TH AMD MICHIGAN
- Association Fee Frequency: Not Required
- Living Area Source: Builder
- Township: South Chicago
- ConstructionMaterials: Glass,Concrete
- Interior Features: Storage
- Subdivision Name: 1400 Museum Park
- Asoc. Billed: Not Required
Address
Open on Google Maps- Address 100 E 14th
- City Chicago
- State/county IL
- Zip/Postal Code 60605
- Country Cook
Overview
- Condo
- 2
- 2
- 1358
- 2008
Mortgage Calculator
- Down Payment
- Loan Amount
- Monthly Mortgage Payment
- Property Tax
- Home Insurance
- PMI
- Monthly HOA Fees
