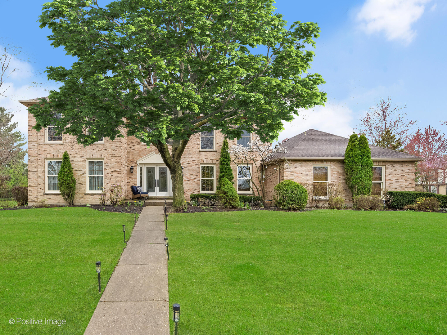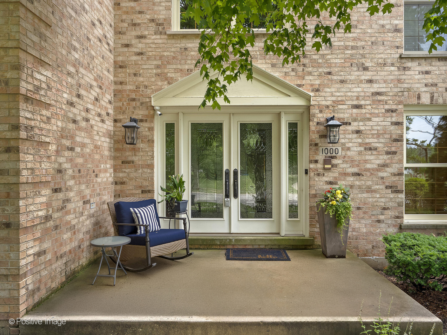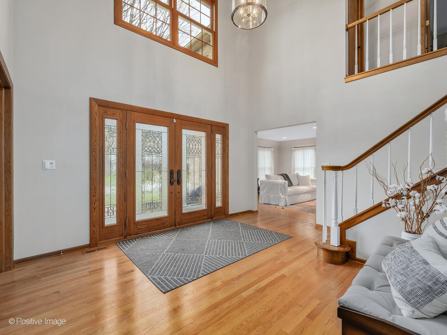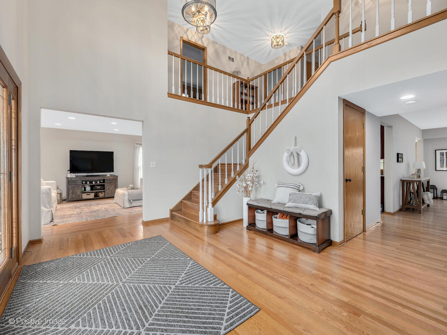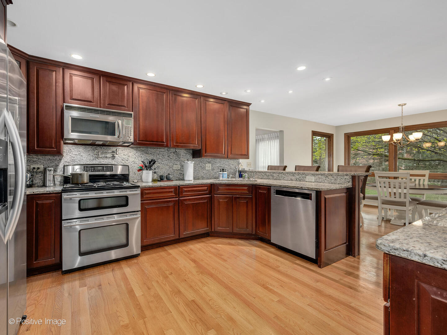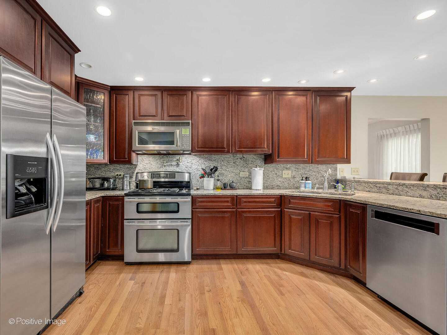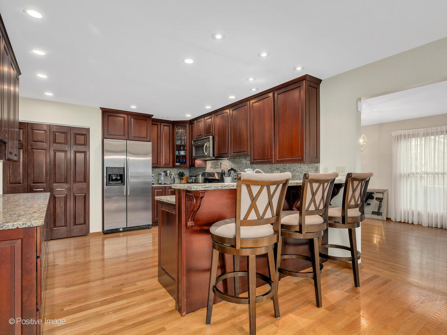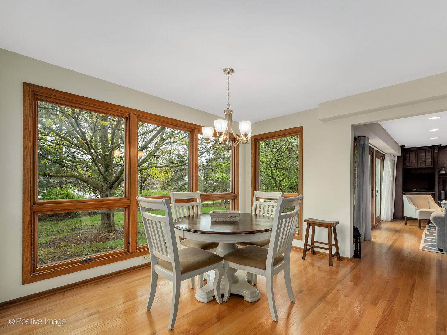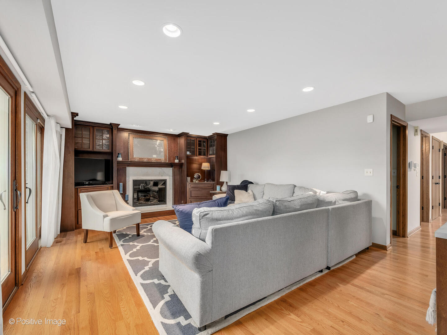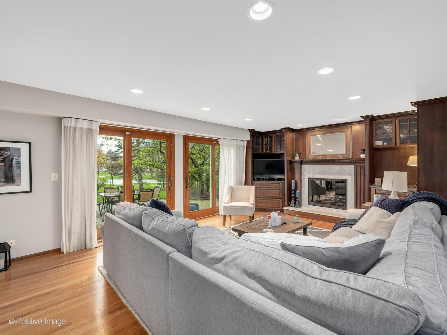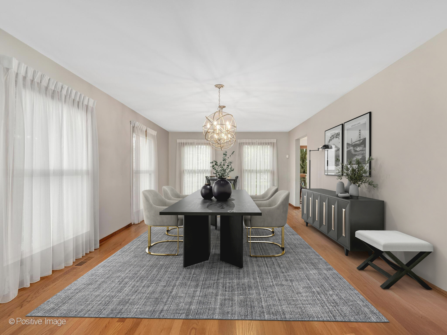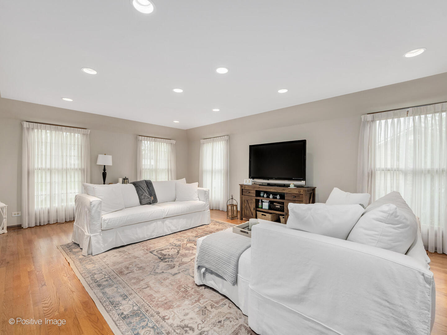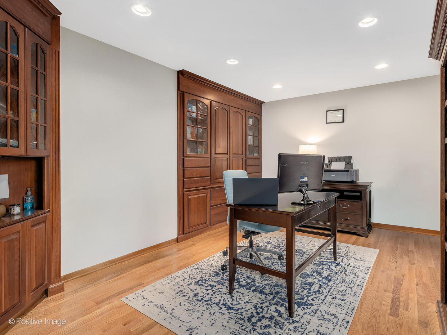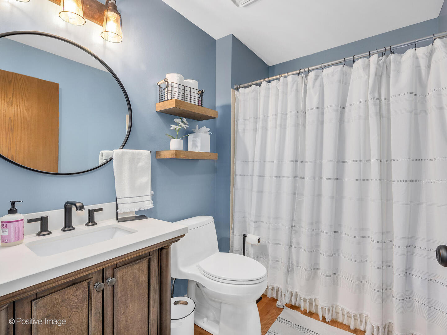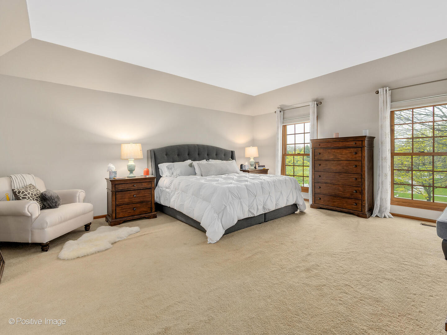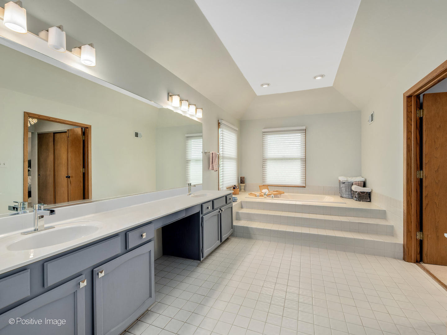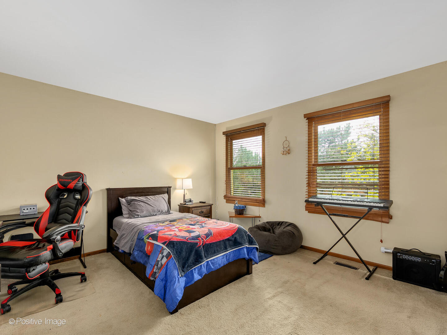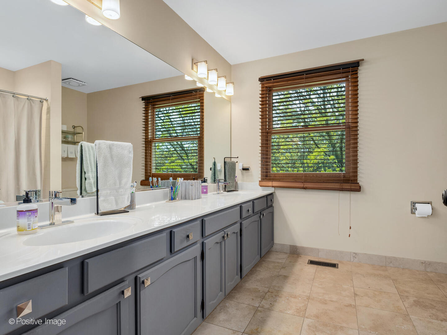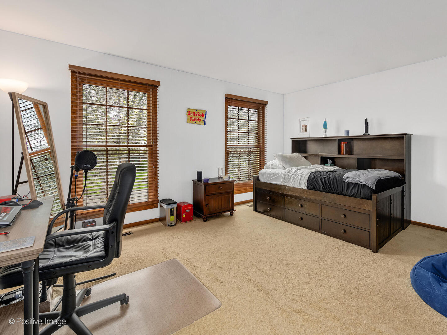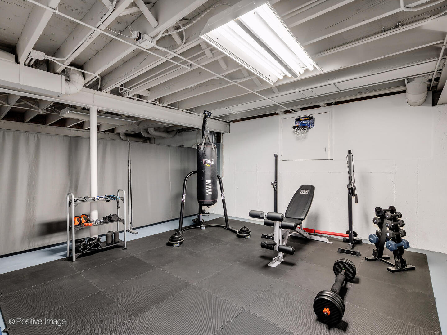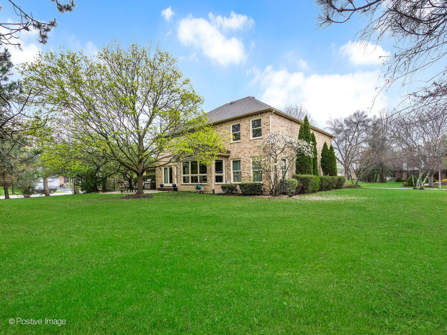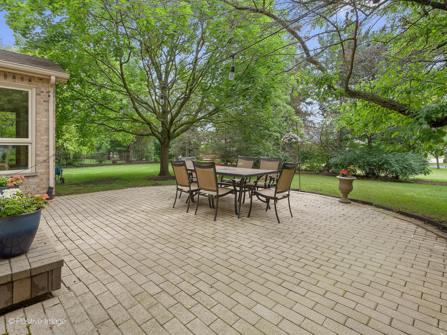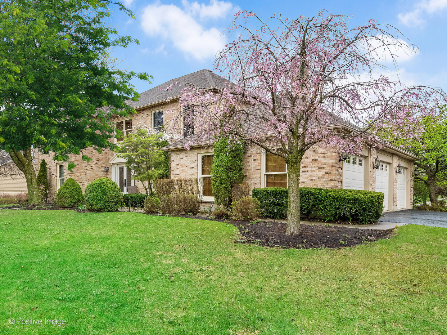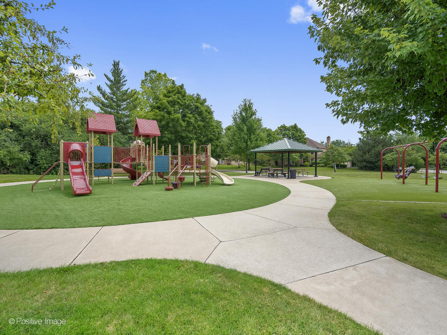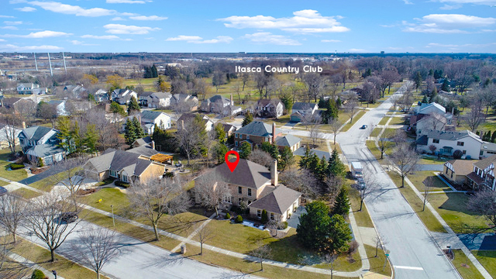Description
Stunning Curb Appeal | Incredible Value | All-Brick 4 Bed, 3 Bath Home | Prime Itasca Location | This beautifully maintained, all-brick 2-story home offers timeless elegance, incredible functionality, and an unbeatable location. Situated on a sprawling 17,424 sq. ft. private corner lot with mature trees, this home boasts a side-load 3-car attached garage, full basement, and executive-level curb appeal-right across from a public park and just minutes from the Itasca Country Club, Metra, and charming downtown Itasca. Step inside the impressive floor plan, starting with a dramatic two-story foyer and private office that can easily serve as a 5th bedroom. The main level features a full bath, formal dining room, and spacious living room with flexible usage options. The chef’s kitchen shines with cherry cabinetry, natural stone counters and backsplash, stainless steel appliances (including a pot filler and double oven), closet pantry, breakfast bar, and an eat-in area that flows into the cozy family room. The family room opens up with dual sliding doors to a brick-paver patio and tranquil backyard, offering the perfect setting for entertaining or quiet evenings at home. Upstairs, you’ll find all 4 generously-sized bedrooms, 2 full bathrooms, and a convenient laundry room. The Primary Suite is a true retreat, featuring two walk-in closets, a dual vanity, soaking tub, and separate shower. Three of the four bedrooms include walk-in closets. Additional highlights include: High-end Marvin windows, dual sliding doors, and front door * Custom cherry wood built-ins (office & family room) * Rich hardwood flooring * Elegant marble gas fireplace mantel * Recessed lighting * Tankless hot water on demand * High-resolution surveillance system * This move-in-ready home is impeccably maintained and located in a highly desirable area just minutes from I-390, I-290, I-355, O’Hare International Airport, and Metra service to Chicago’s Union Station.
- Listing Courtesy of: Standard Properties Group LLC
Details
Updated on November 26, 2025 at 11:51 am- Property ID: MRD12420873
- Price: $799,900
- Bedrooms: 4
- Bathrooms: 3
- Year Built: 1988
- Property Type: Single Family
- Property Status: Contingent
- Parking Total: 3
- Parcel Number: 0305411001
- Water Source: Lake Michigan
- Sewer: Public Sewer
- Architectural Style: Traditional
- Buyer Agent MLS Id: MRD893218
- Days On Market: 133
- Purchase Contract Date: 2025-11-05
- Basement Bath(s): No
- Living Area: 0.4422
- Fire Places Total: 1
- Cumulative Days On Market: 133
- Tax Annual Amount: 1417.95
- Roof: Asphalt
- Cooling: Central Air
- Electric: Circuit Breakers
- Asoc. Provides: None
- Appliances: Double Oven,Range,Microwave,Dishwasher,Refrigerator,Washer,Dryer,Disposal,Stainless Steel Appliance(s),Range Hood
- Parking Features: Asphalt,Garage Door Opener,Yes,Garage Owned,Attached,Garage
- Room Type: Foyer,Mud Room,Office
- Community: Park,Curbs,Sidewalks,Street Lights,Street Paved
- Stories: 2 Stories
- Directions: From Prospect Ave (between Thorndale Ave to the North and Irving Park Rd to the South) take Granville Ave (West) to Inverness Ln (South), to Surrey Ln (West). Home is at corner of Surrey Ln and Country Club Dr. and faces the park.
- Buyer Office MLS ID: MRD87368
- Association Fee Frequency: Not Required
- Living Area Source: Not Reported
- Elementary School: Elmer H Franzen Intermediate Sch
- Middle Or Junior School: F E Peacock Middle School
- Township: Addison
- ConstructionMaterials: Brick
- Contingency: Attorney/Inspection
- Interior Features: 1st Floor Bedroom,1st Floor Full Bath
- Asoc. Billed: Not Required
Address
Open on Google Maps- Address 1000 Surrey
- City Itasca
- State/county IL
- Zip/Postal Code 60143
- Country DuPage
Overview
- Single Family
- 4
- 3
- 1988
Mortgage Calculator
- Down Payment
- Loan Amount
- Monthly Mortgage Payment
- Property Tax
- Home Insurance
- PMI
- Monthly HOA Fees
