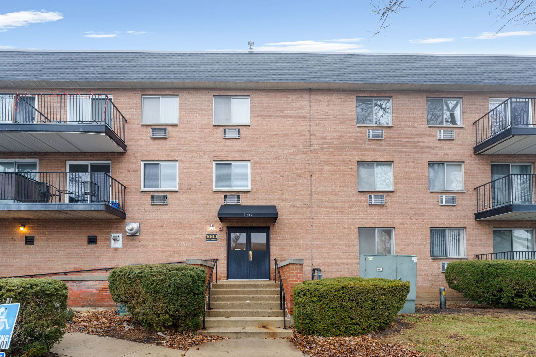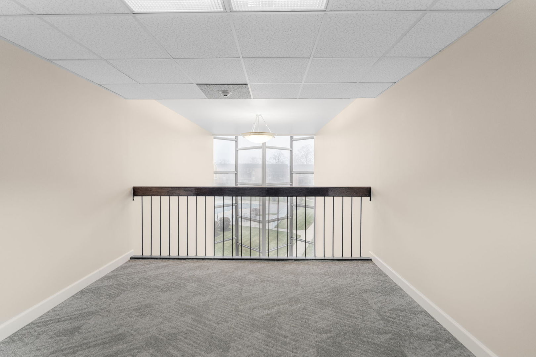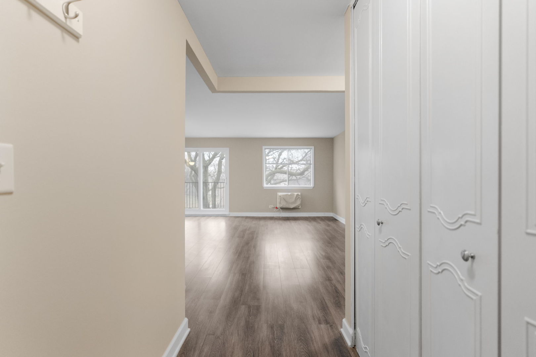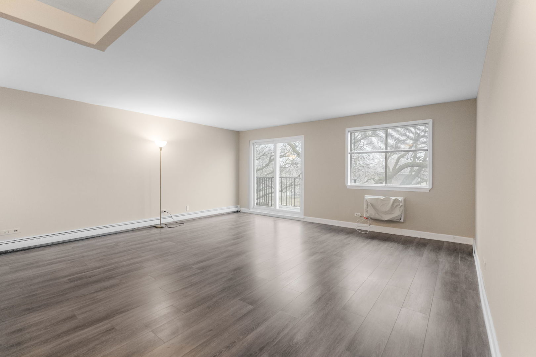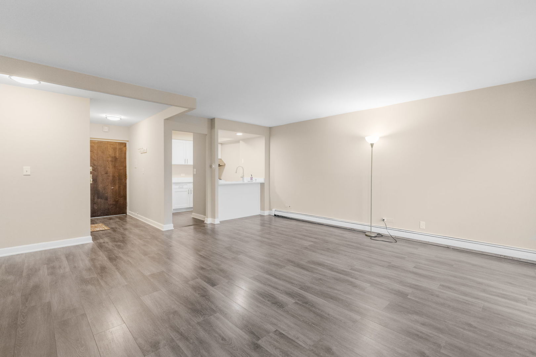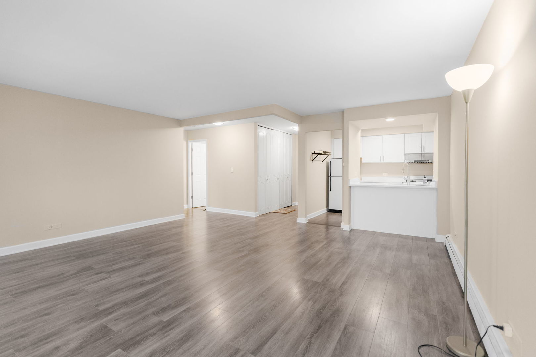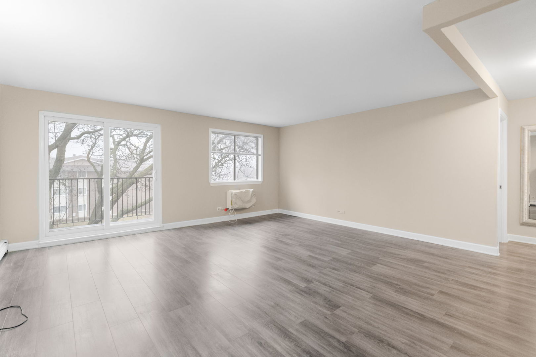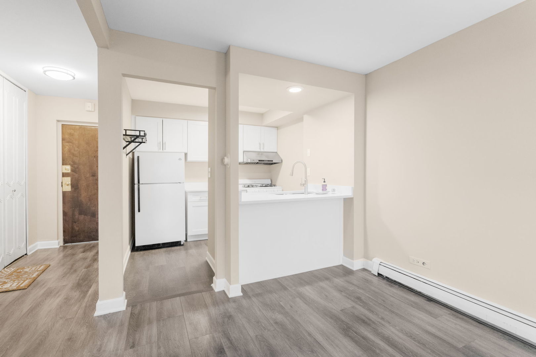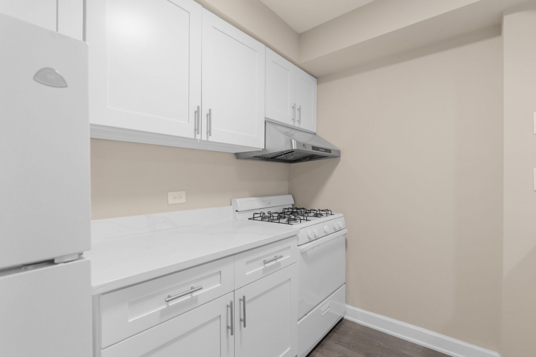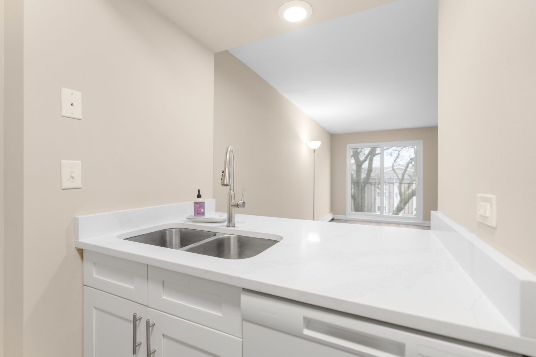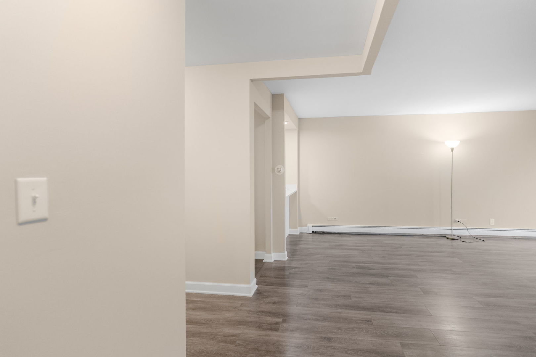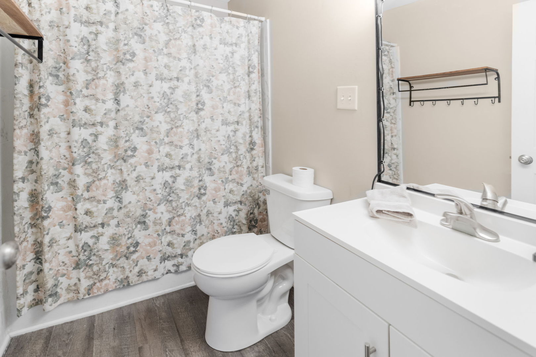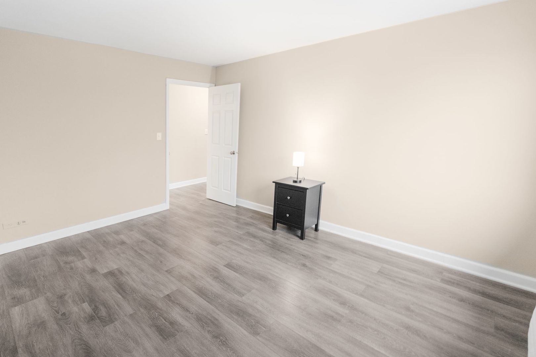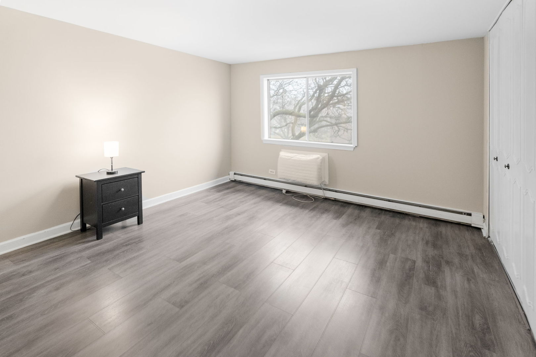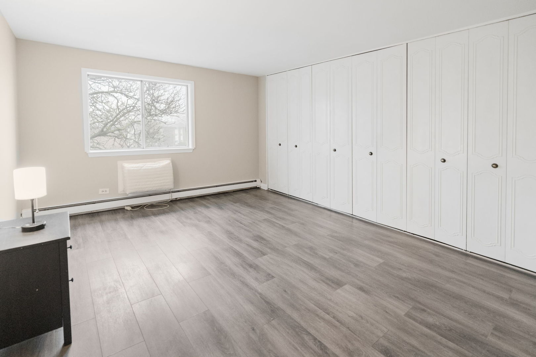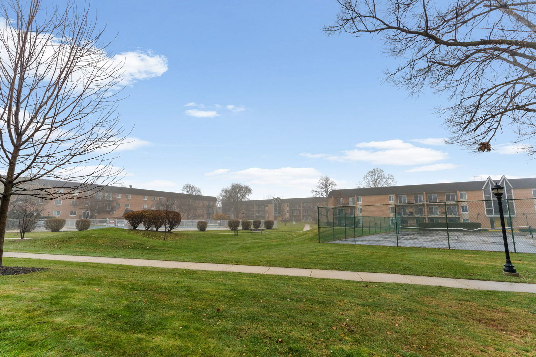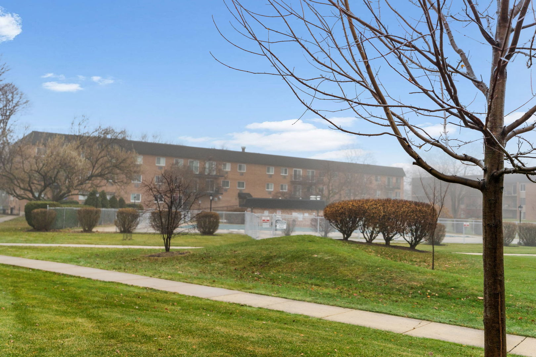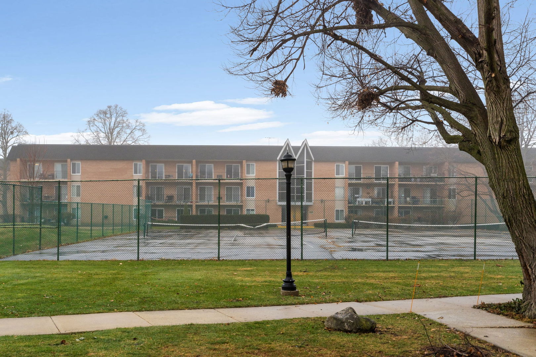Description
Wonderful one bedroom, one bath third floor unit in desirable Mill Crossing community. Southern exposure keeps the unit bright and sunny! Generously sized living room/dining room combination features luxury vinyl flooring and new slider to balcony. Remodeled kitchen appointed with white cabinetry and quartz countertops. Bedroom has wall of closets for ample storage. Updated bath with white vanity and tile shower completes the unit. Community amenities include pool and tennis courts. Building features 1st floor laundry room, locker for additional storage, easy parking and elevator with ramp access. HOA includes common insurance, water, heat, gas, parking, lawn maintenance/snow removal and garbage. All this with Fantastic Northside spot near downtown, Metra train, minutes to expressway, shopping, restaurants, recreational activities and more! This condo is a perfect balance of space, efficiency and locale for the peaceful lifestyle you deserve!
- Listing Courtesy of: Berkshire Hathaway HomeServices Starck Real Estate
Details
Updated on January 3, 2026 at 7:46 pm- Property ID: MRD12521343
- Price: $169,900
- Property Size: 708 Sq Ft
- Bedroom: 1
- Bathroom: 1
- Year Built: 1980
- Property Type: Condo
- Property Status: Contingent
- HOA Fees: 350
- Parking Total: 2
- Parcel Number: 0712426338
- Water Source: Public
- Sewer: Public Sewer
- Buyer Agent MLS Id: MRD247385
- Days On Market: 7
- Purchase Contract Date: 2025-12-28
- Basement Bath(s): No
- Cumulative Days On Market: 7
- Tax Annual Amount: 158.33
- Cooling: Wall Unit(s)
- Asoc. Provides: Heat,Water,Gas,Parking,Insurance,Pool,Exterior Maintenance,Lawn Care,Scavenger,Snow Removal
- Appliances: Range,Dishwasher,Refrigerator,Disposal
- Parking Features: Unassigned,Guest,Yes,Other
- Room Type: No additional rooms
- Directions: Mill St. Just North of Ogden
- Buyer Office MLS ID: MRD25042
- Association Fee Frequency: Not Required
- Living Area Source: Other
- Elementary School: Mill Street Elementary School
- Middle Or Junior School: Jefferson Junior High School
- High School: Naperville North High School
- Township: Naperville
- ConstructionMaterials: Brick
- Contingency: Attorney/Inspection
- Subdivision Name: Mill Crossing
- Asoc. Billed: Not Required
Address
Open on Google Maps- Address 1004 N Mill
- City Naperville
- State/county IL
- Zip/Postal Code 60563
- Country DuPage
Overview
- Condo
- 1
- 1
- 708
- 1980
Mortgage Calculator
- Down Payment
- Loan Amount
- Monthly Mortgage Payment
- Property Tax
- Home Insurance
- PMI
- Monthly HOA Fees
