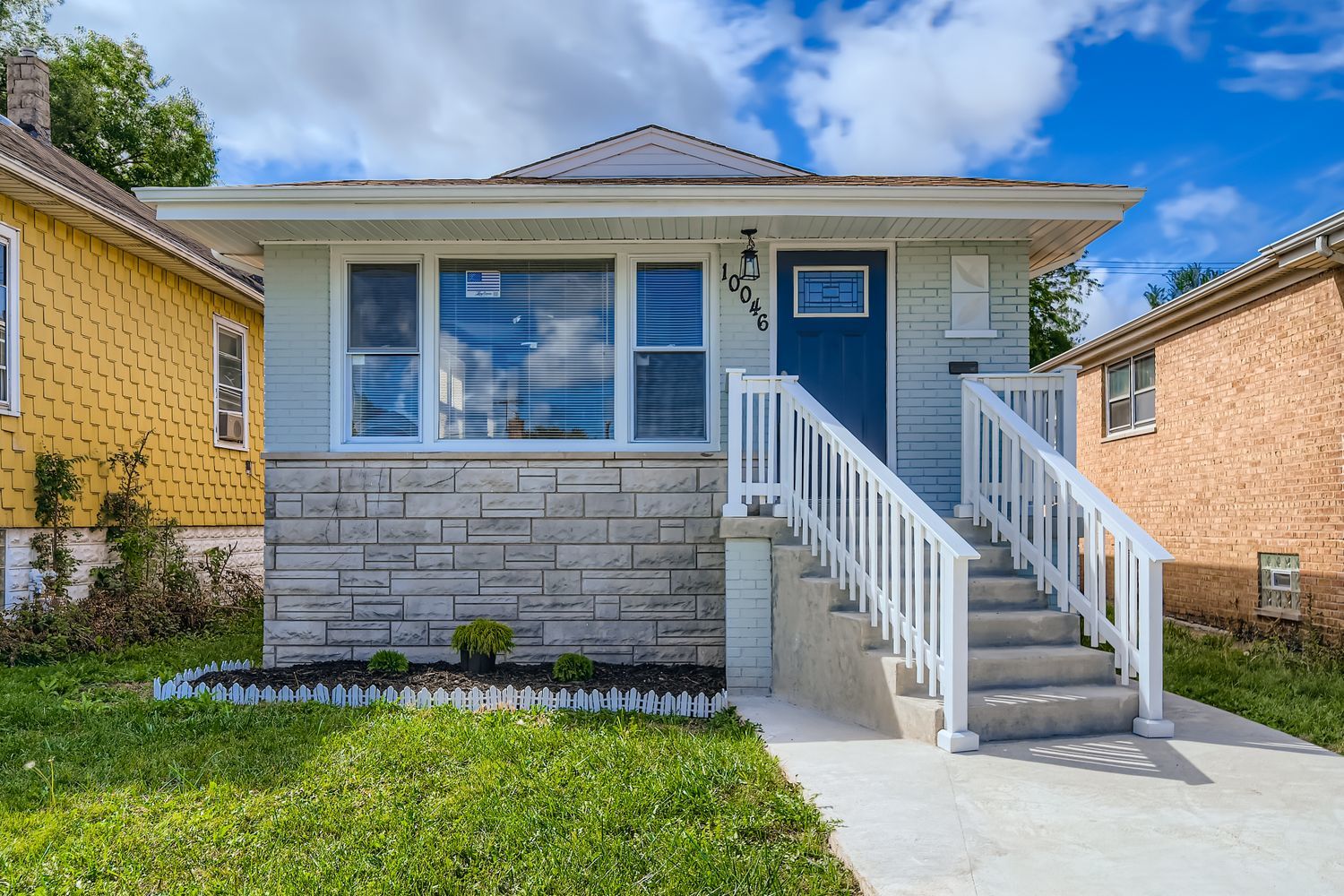Description
Prepare to be impressed by this gorgeous, fully renovated raised ranch -just bring your furniture and settle in! Featuring exquisite modern finishes throughout, this home combines style, comfort, and functionality. Step into the spacious living room, where you’ll be greeted by an extraordinary electric fireplace with striking black and gold accents-a true centerpiece that sets the tone for the rest of the home. The open-concept layout flows seamlessly into the designer kitchen, boasting a large island, quartz countertops, ample cabinetry, stainless steel appliances, and a show-stopping gold sink that adds a bold touch of elegance. Upstairs, you’ll find three bedrooms, including a serene primary suite with its own private half bath. Downstairs, the expansive family room is ready for your imagination-perfect for a home theater, game room, or both! You’ll also find two additional bedrooms and a full bathroom on the lower level, offering plenty of space for guests, office use, or extended family. Stylish and durable vinyl plank flooring runs throughout the entire home. All major systems have been updated, including new plumbing, electrical, windows, and doors-offering peace of mind for years to come. Outside, enjoy a nicely sized backyard with lush green grass and a covered patio-ideal for relaxing or entertaining. The freshly poured concrete on all sidewalks and the patio adds a clean, polished finish to the exterior.
- Listing Courtesy of: Exit Real Estate Partners
Details
Updated on December 16, 2025 at 11:48 am- Property ID: MRD12481015
- Price: $289,999
- Property Size: 1080 Sq Ft
- Bedrooms: 3
- Bathrooms: 2
- Year Built: 1970
- Property Type: Single Family
- Property Status: Re-activated
- Parking Total: 2
- Parcel Number: 25103100420000
- Water Source: Public
- Sewer: Public Sewer
- Architectural Style: Ranch
- Buyer Agent MLS Id: MRD874984
- Days On Market: 82
- Basement Bedroom(s): 2
- Purchase Contract Date: 2025-12-05
- Basement Bath(s): Yes
- AdditionalParcelsYN: 1
- Living Area: 0.104591
- Fire Places Total: 1
- Cumulative Days On Market: 82
- Tax Annual Amount: 135.03
- Roof: Asphalt,Other
- Cooling: Central Air
- Asoc. Provides: None
- Appliances: Range,Microwave,Dishwasher,Refrigerator,Washer,Dryer,Stainless Steel Appliance(s),Gas Cooktop
- Parking Features: Yes,Detached,Garage
- Room Type: Bedroom 5
- Stories: Raised Ranch
- Directions: Take E 103rd St. East, turn left (N) on S Michigan Ave., go down 3 blocks. Turn right (E) on E 100th St., then take first right (S) onto S Indiana Ave. House will be on your right.
- Buyer Office MLS ID: MRD16938
- Association Fee Frequency: Not Required
- Living Area Source: Assessor
- Township: Hyde Park
- Bathrooms Half: 1
- ConstructionMaterials: Brick
- Contingency: Attorney/Inspection
- Interior Features: Open Floorplan,Quartz Counters
- Asoc. Billed: Not Required
Address
Open on Google Maps- Address 10046 S Indiana
- City Chicago
- State/county IL
- Zip/Postal Code 60628
- Country Cook
Overview
- Single Family
- 3
- 2
- 1080
- 1970
Mortgage Calculator
- Down Payment
- Loan Amount
- Monthly Mortgage Payment
- Property Tax
- Home Insurance
- PMI
- Monthly HOA Fees
















