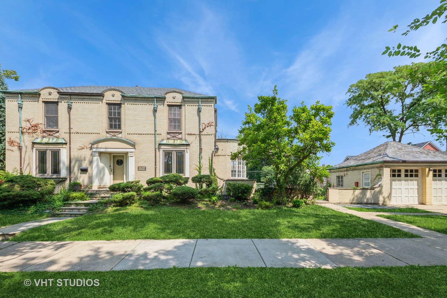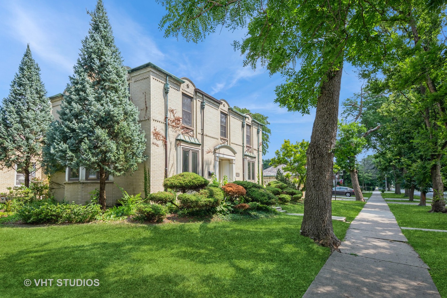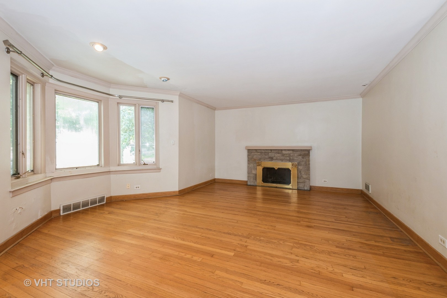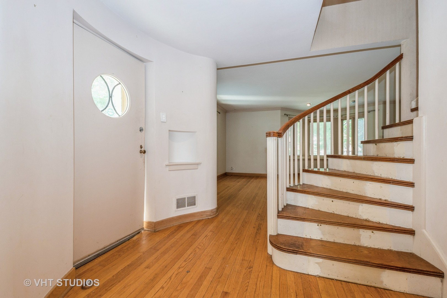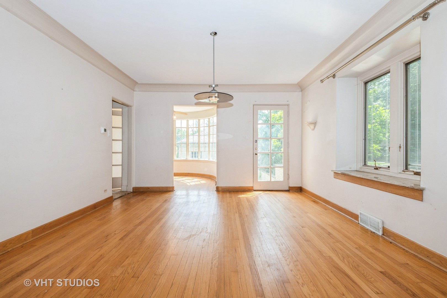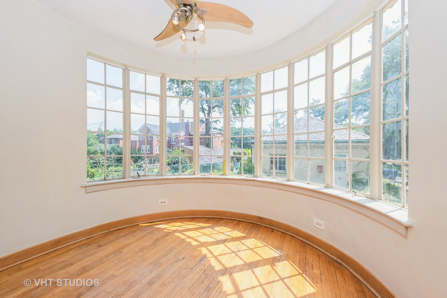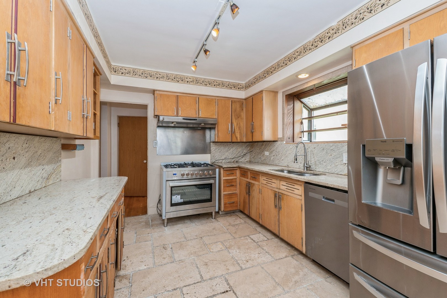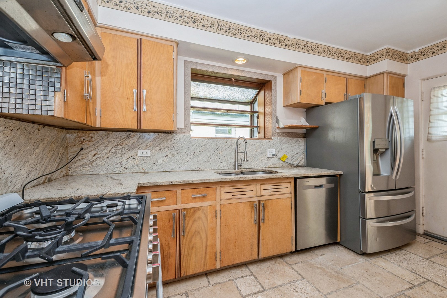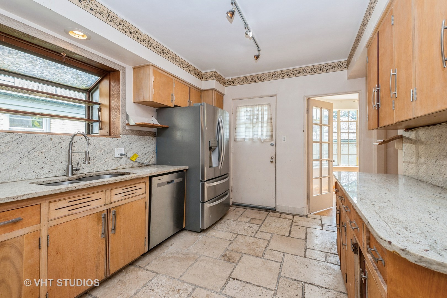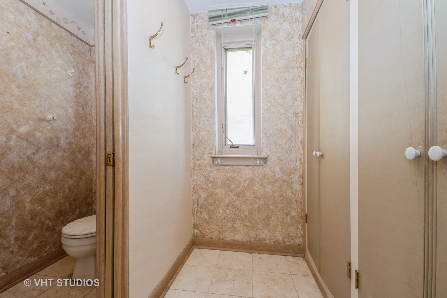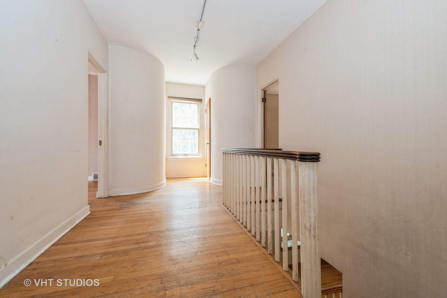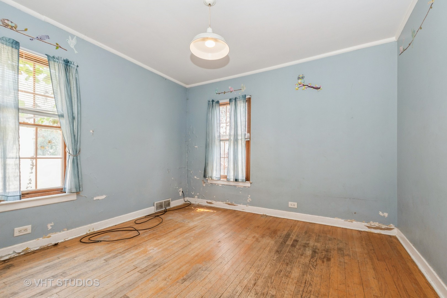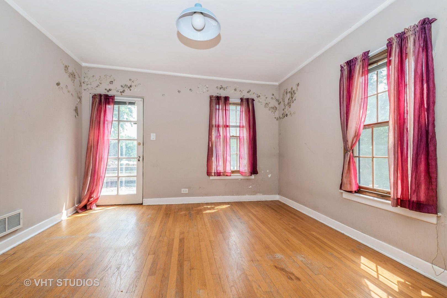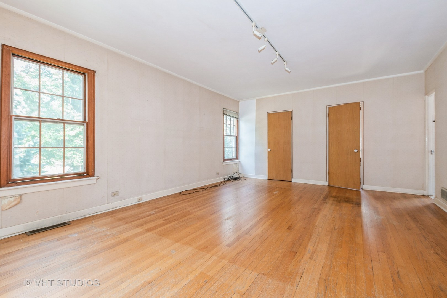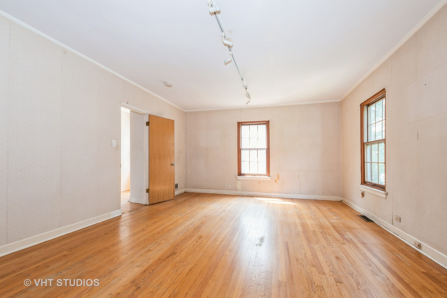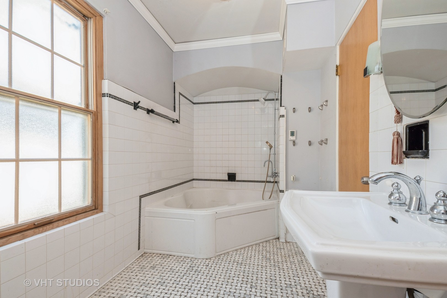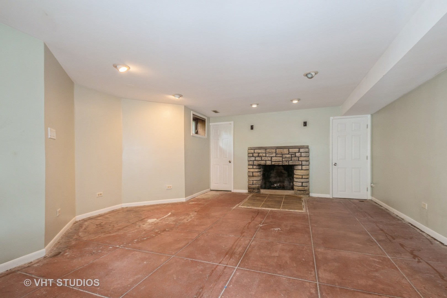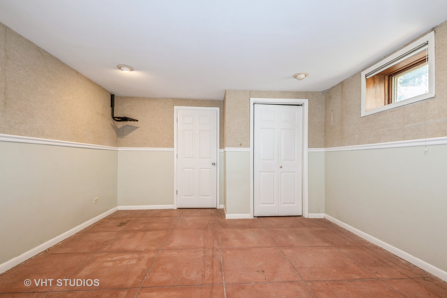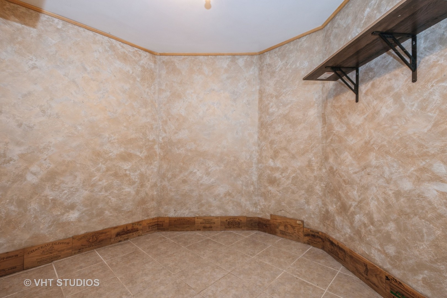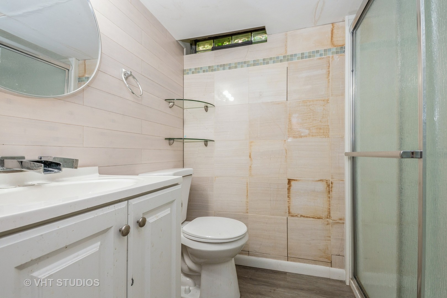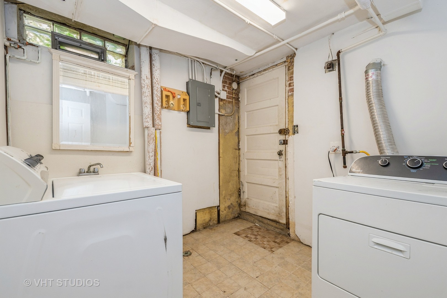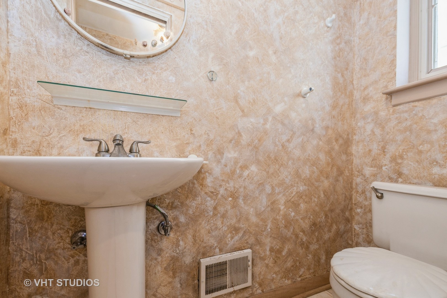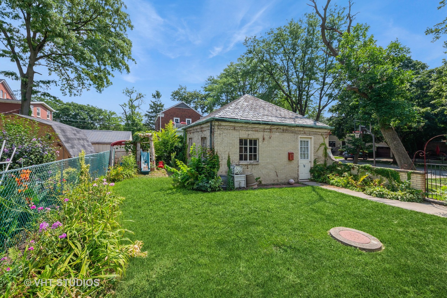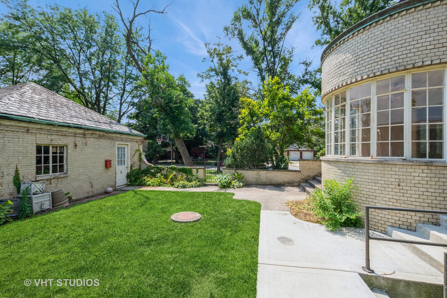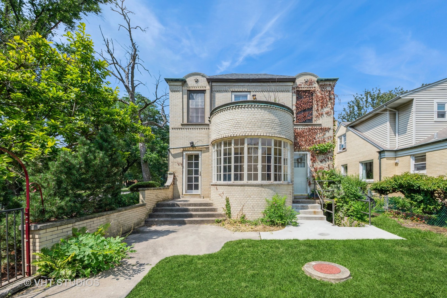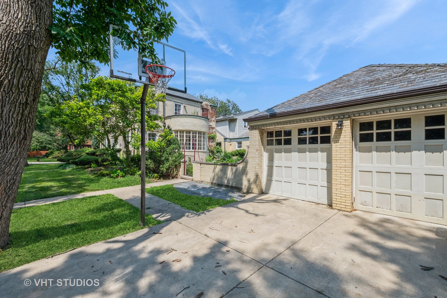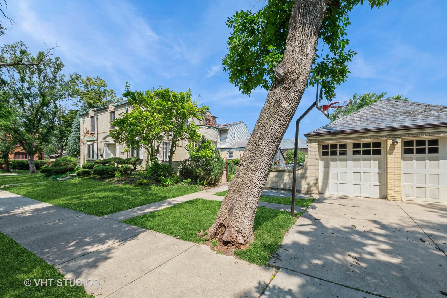Description
Cool Art Deco Colonial in a premium Beverly location. This home has great interior & exterior character. Corner brick house and matching brick garage with slate roof. The house has decorative copper gutters & copper window overlays and nice brick ornamentation. The main floor with curved corners has a large formal living room with a bay window area highlighted by a stone fireplace. There is a generous sized formal dining room with marble ledged window, hardwood floors and oak-lined bookshelves. Dining room has a French door to the yard and also accesses the half circle sunroom overlooking the yard. The kitchen has been updated with granite countertops, stainless steel appliances and an undermount sink. Kitchen has a blend of the original cabinets, a garden window and a walk-in pantry area. There is a main level half bath. The second-floor features hardwood floors and 3 bedrooms. A big master bedroom with dual closets and a shared full bath with heated floor. Second bedroom has a walk out sitting porch that is overlooking the backyard. Finished basement features a family room with a fireplace, a 4th bedroom or office, a modern full bathroom, the Utility room and a separate laundry room with access to the yard. Many canned or spotlights in the house. All 3 baths have had updates. The side drive leads to double door brick garage. Less than one block to Sutherland Elementary and close to parochial school. Walk to the Metra train station and nearby parks. Exterior has a stone front walkway & porch. House is ready for your vision and ideas; painting would go a long way. Needs updates, painting & small repairs. Newer house roof. Newer Lennox furnace and central air. There are replacement windows but not new. Immediate possession
- Listing Courtesy of: Coldwell Banker Realty
Details
Updated on November 25, 2025 at 4:46 pm- Property ID: MRD12438262
- Price: $589,000
- Property Size: 2385 Sq Ft
- Bedrooms: 3
- Bathrooms: 2
- Year Built: 1938
- Property Type: Single Family
- Property Status: Active
- Parking Total: 4
- Parcel Number: 25073110310000
- Water Source: Public
- Sewer: Public Sewer
- Architectural Style: Colonial
- Days On Market: 109
- Basement Bedroom(s): 1
- Basement Bath(s): Yes
- Living Area: 0.164
- Fire Places Total: 2
- Cumulative Days On Market: 109
- Tax Annual Amount: 956.83
- Roof: Slate
- Cooling: Central Air
- Electric: Circuit Breakers,100 Amp Service
- Asoc. Provides: None
- Appliances: Range,Dishwasher,Refrigerator,Washer,Disposal,Stainless Steel Appliance(s),Gas Oven,Range Hood,Humidifier
- Parking Features: Concrete,Side Driveway,Garage Door Opener,Yes,Garage Owned,Detached,Off Street,Driveway,Owned,Garage
- Room Type: Sun Room,Foyer,Utility Room-Lower Level,Balcony/Porch/Lanai
- Community: Park,Curbs,Sidewalks,Street Lights,Street Paved
- Stories: 2 Stories
- Directions: WESTERN AVE TO 101ST ST. EAST TO BELL (2250W), NE corner
- Association Fee Frequency: Not Required
- Living Area Source: Assessor
- Elementary School: Sutherland Elementary School
- High School: Morgan Park High School
- Township: Lake
- Bathrooms Half: 1
- ConstructionMaterials: Brick
- Subdivision Name: Beverly Hills
- Asoc. Billed: Not Required
Address
Open on Google Maps- Address 10057 S Bell
- City Chicago
- State/county IL
- Zip/Postal Code 60643
- Country Cook
Overview
- Single Family
- 3
- 2
- 2385
- 1938
Mortgage Calculator
- Down Payment
- Loan Amount
- Monthly Mortgage Payment
- Property Tax
- Home Insurance
- PMI
- Monthly HOA Fees
