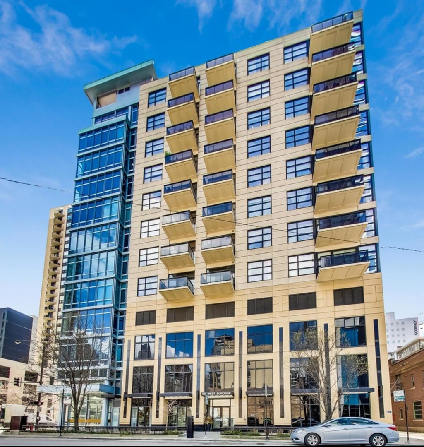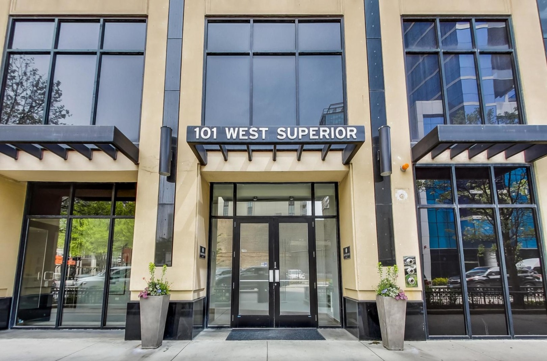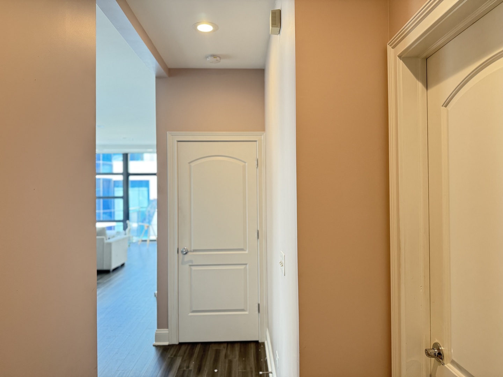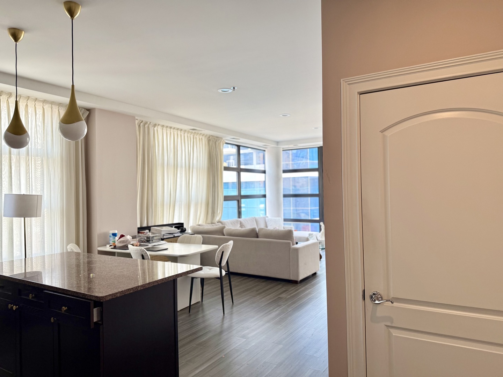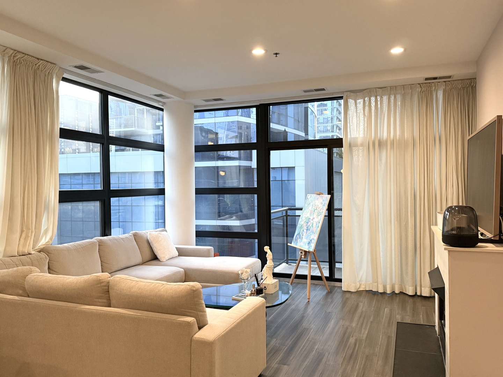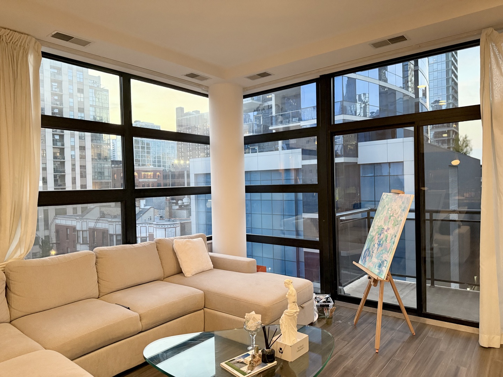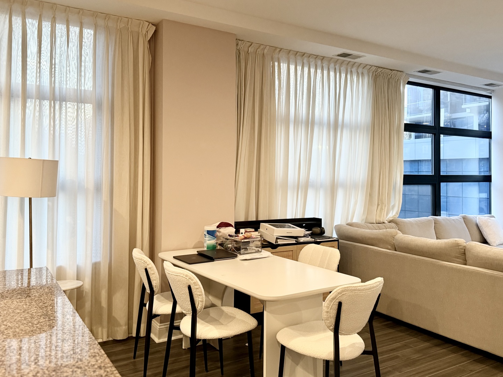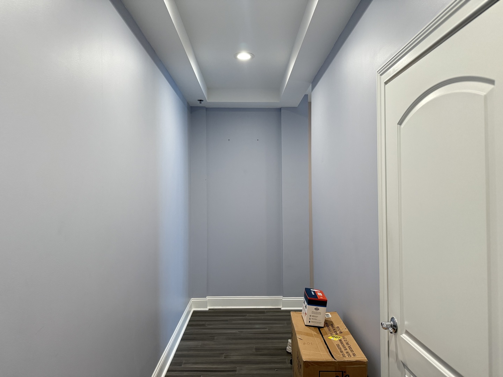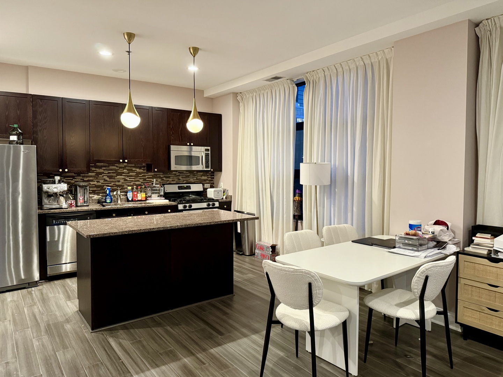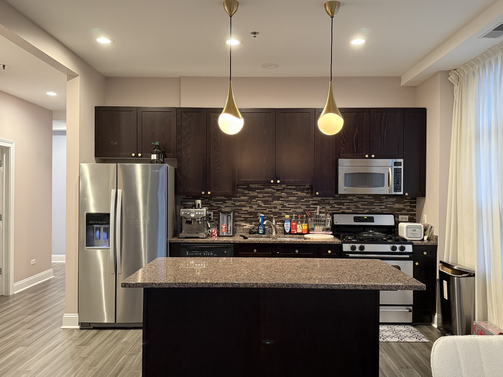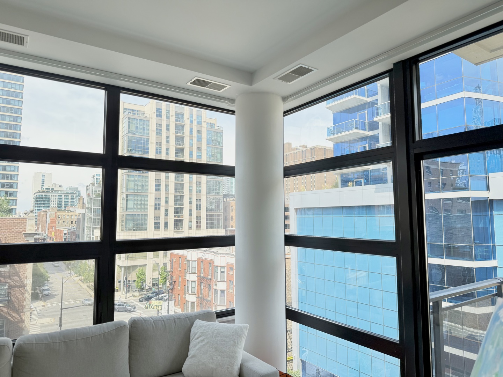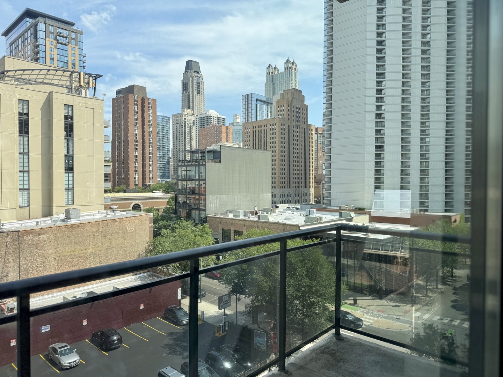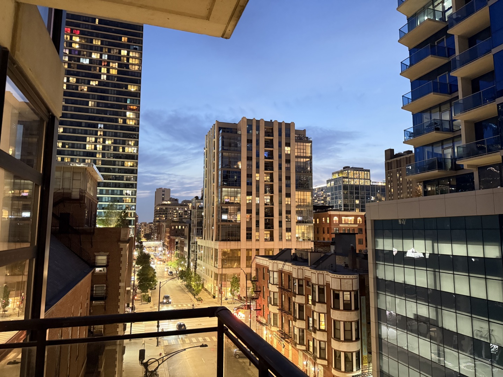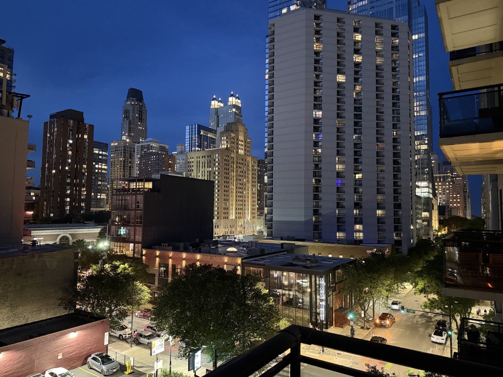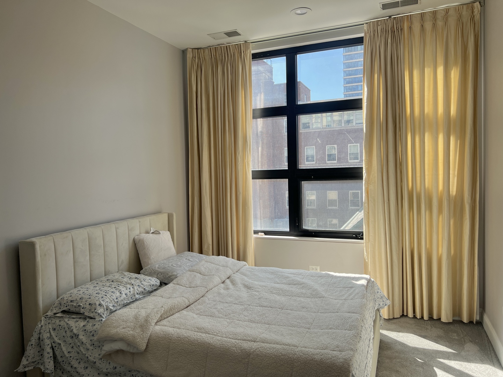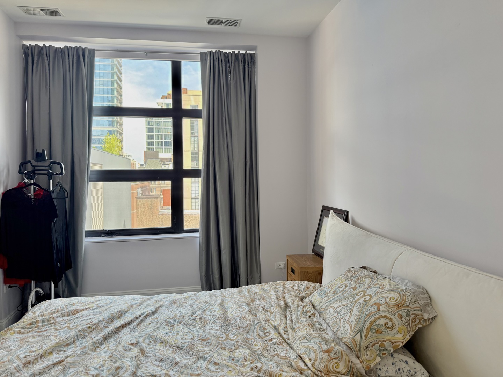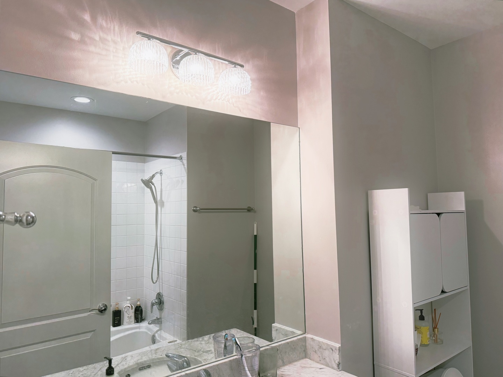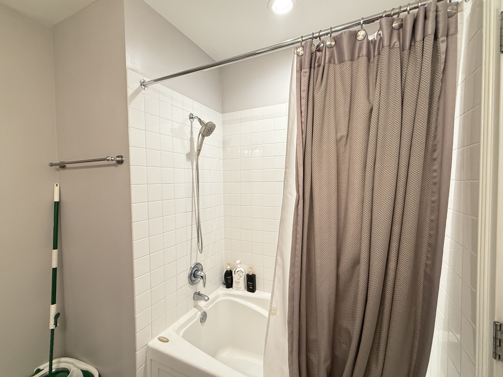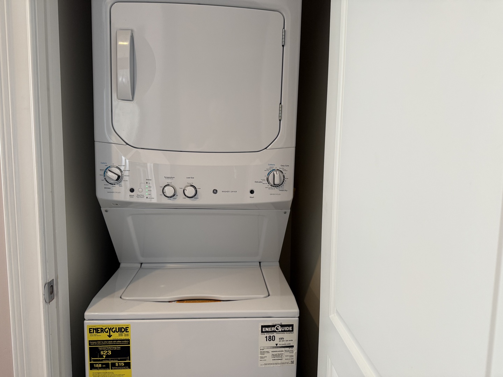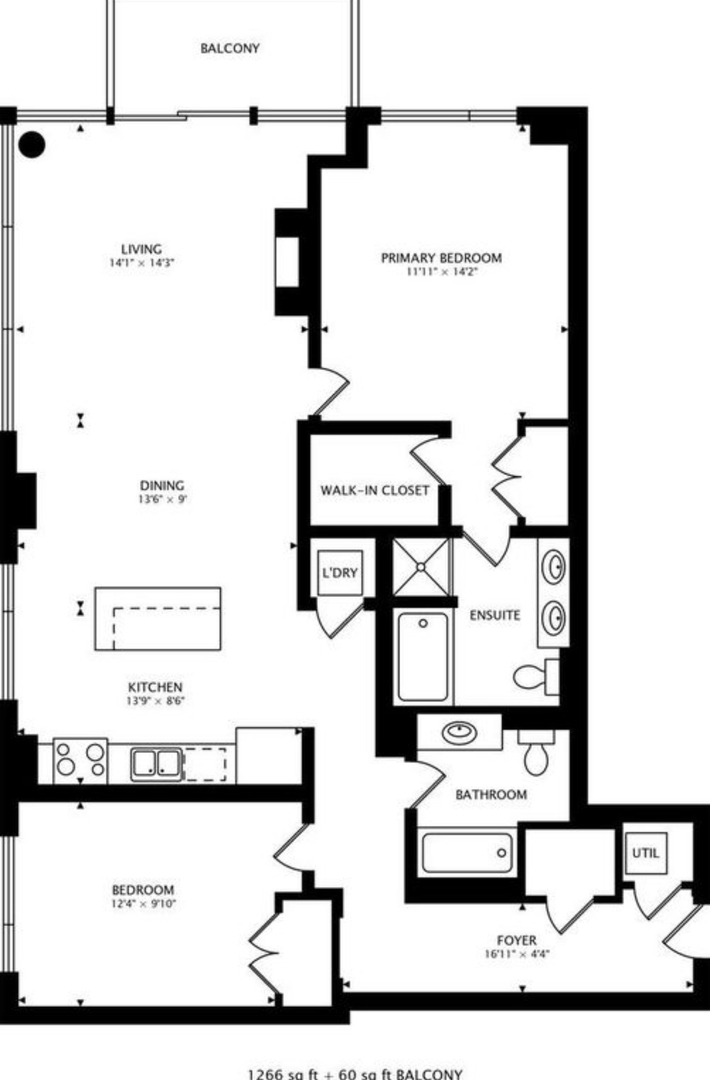Active
101 W Superior Chicago, IL 60654
101 W Superior Chicago, IL 60654
Description
luxurious 2-bedroom, 2-bathroom corner-unit condo features an open floor plan with a living room fireplace and floor-to-ceiling windows showcasing city views. A private balcony offers a closer look at the Chicago skyline. The living areas boast bamboo hardwood flooring. The primary bedroom includes a large walk-in closet and a separate shower and jacuzzi tub. Fairly new furnace, air conditioner, washer/dryer and refrigerator. Essential amenities include a door person, Fitness, Whole foods, and various fitness studios, with Body/Rok Pilates on the ground floor. Proximity to Brown and red line stations and 22 bus route.
- Listing Courtesy of: Concentric Realty Inc.
Details
Updated on November 19, 2025 at 5:46 pm- Property ID: MRD12437883
- Price: $468,000
- Property Size: 1325 Sq Ft
- Bedrooms: 2
- Bathrooms: 2
- Year Built: 2004
- Property Type: Condo
- Property Status: Active
- HOA Fees: 807
- Parking Total: 1
- Parcel Number: 17092110121006
- Water Source: Lake Michigan,Public
- Sewer: Public Sewer
- Days On Market: 102
- Basement Bath(s): No
- AdditionalParcelsYN: 1
- Fire Places Total: 1
- Cumulative Days On Market: 102
- Tax Annual Amount: 831.68
- Cooling: Central Air
- Asoc. Provides: Water,Insurance,Doorman,TV/Cable,Exterior Maintenance,Scavenger,Snow Removal,Internet
- Appliances: Range,Microwave,Dishwasher,Refrigerator,Washer,Dryer,Disposal,Stainless Steel Appliance(s),Humidifier
- Parking Features: Side Driveway,Garage Door Opener,Yes,Attached,Garage
- Room Type: Foyer
- Directions: Southwest corner of Superior and Clark
- Association Fee Frequency: Not Required
- Living Area Source: Builder
- High School: Wells Community Academy Senior H
- Township: North Chicago
- ConstructionMaterials: Concrete
- Interior Features: Storage,Walk-In Closet(s)
- Asoc. Billed: Not Required
Address
Open on Google Maps- Address 101 W Superior
- City Chicago
- State/county IL
- Zip/Postal Code 60654
- Country Cook
Overview
Property ID: MRD12437883
- Condo
- 2
- 2
- 1325
- 2004
Mortgage Calculator
Monthly
- Down Payment
- Loan Amount
- Monthly Mortgage Payment
- Property Tax
- Home Insurance
- PMI
- Monthly HOA Fees
