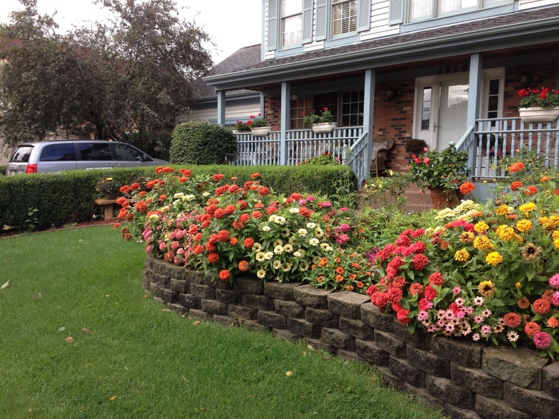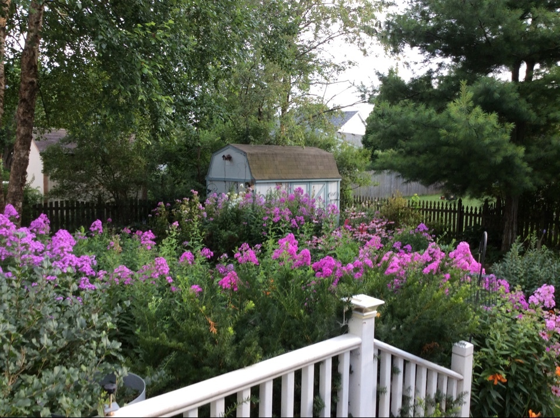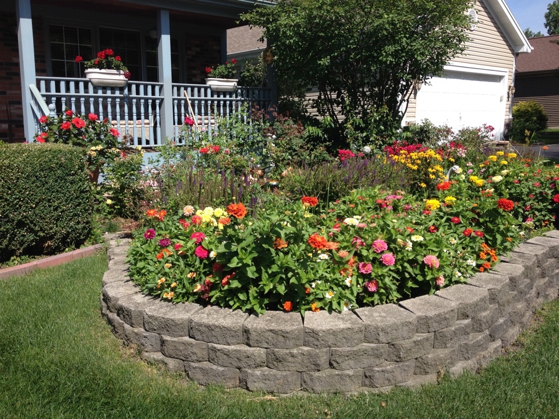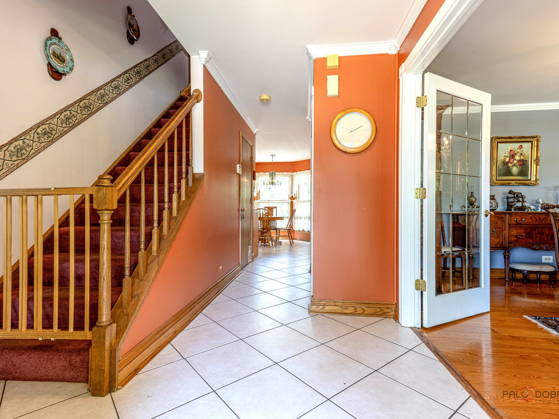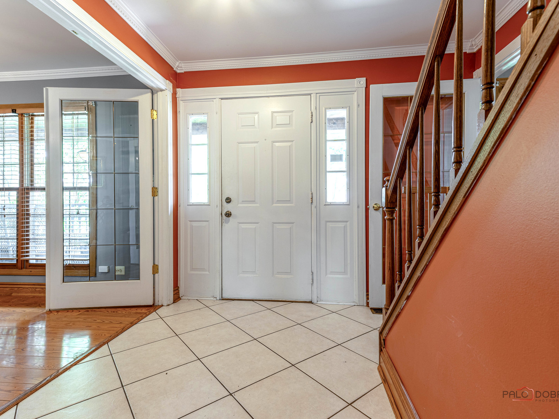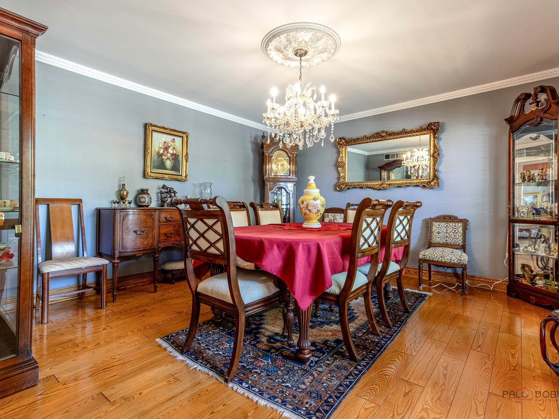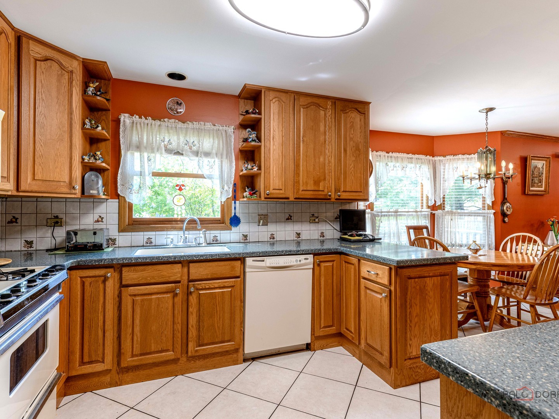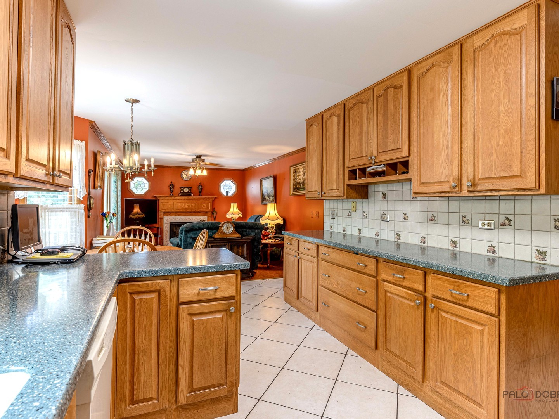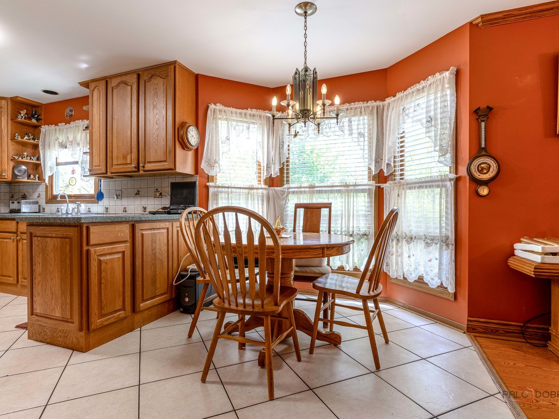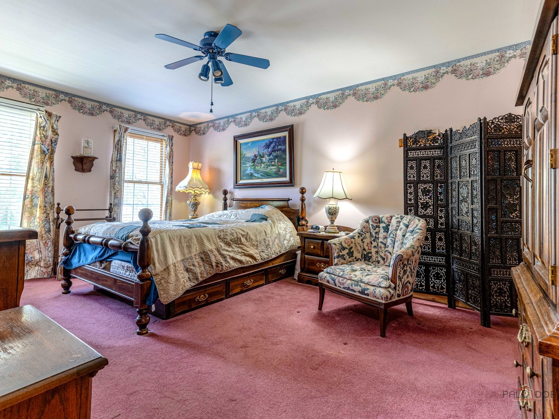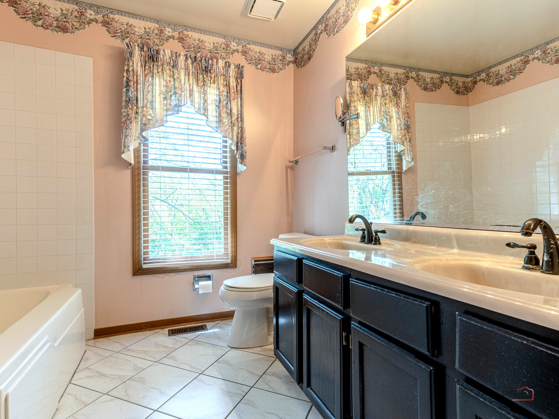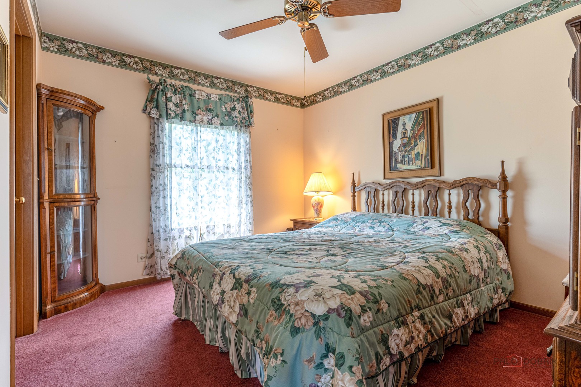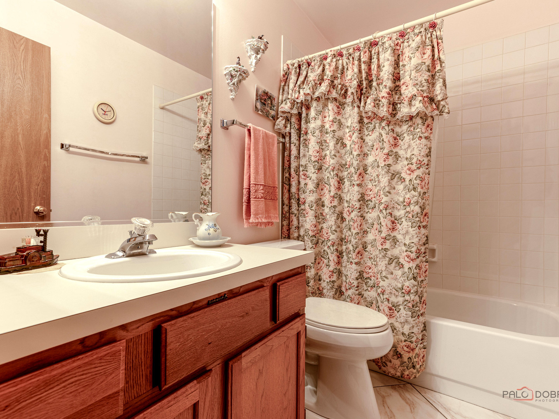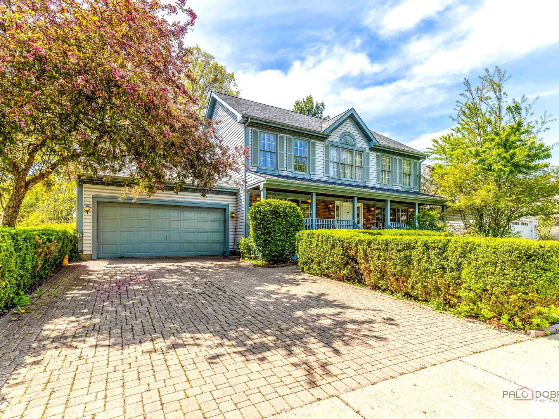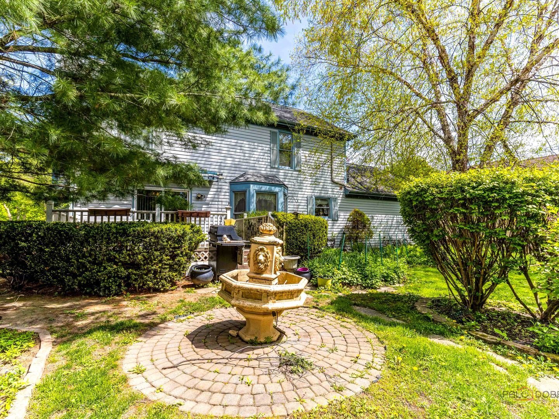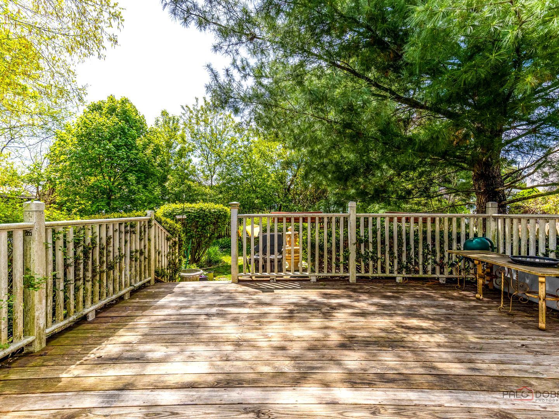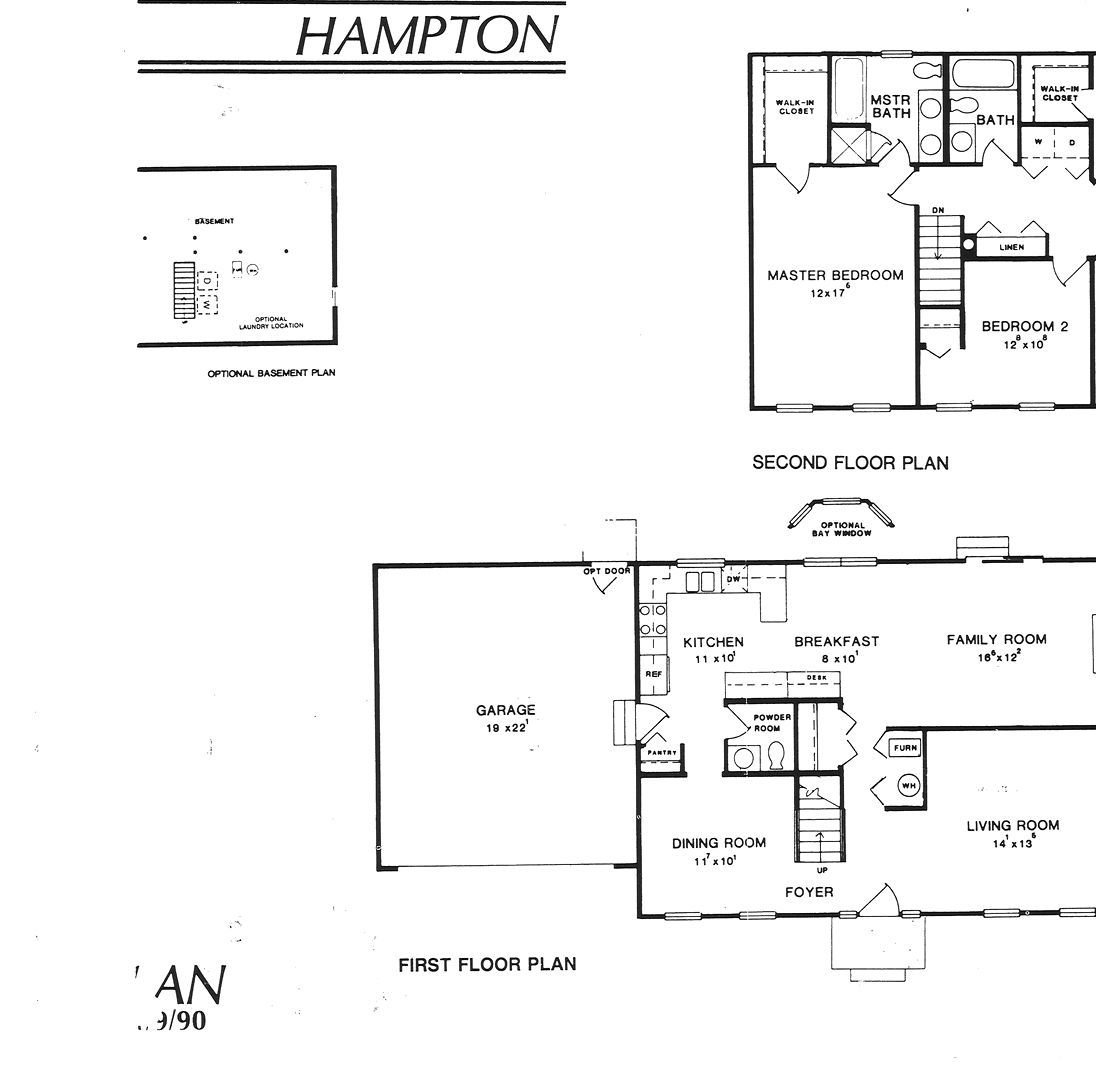Description
Welcome to Cobbler’s Crossing! The owner’s added a full length front porch to the Hampton Model, the porch is surrounded by mature planting beds of roses and lilacs..a very relaxing and peaceful setting. 1010 has a wonderful flow with large rooms, big sunny windows, a breakfast room with a bay window and a family room with a wood burning fireplace. There is a large deck off the family overlooking the lush fenced in back yard, a great space for a grill and eating in the warm summer months. The kitchen is a cook’s dream with custom cabinetry, a sunny window over the sink and tons of counter space! Upstairs are 4 spacious and sunny bedrooms, with a large Primary ensuite bedroom and huge walk-in closet. Save yourself some steps with the 2nd floor laundry. The large upstairs foyer is an added pleasure. The house is one of a few with a full basement, and an oversized attached two car garage..no more bringing groceries in while it’s raining! You are tucked in Cobbler’s Crossing away from sounds of traffic blocks away. Close to the pond and walking distance to Jewel/Osco. Selling “as is” with furniture. Also, Elgin qualifies for IDHA Federal Funding…a great plus!!
- Listing Courtesy of: Compass
Details
Updated on August 5, 2025 at 10:46 am- Property ID: MRD12370041
- Price: $399,500
- Property Size: 2000 Sq Ft
- Bedrooms: 4
- Bathrooms: 2
- Year Built: 1989
- Property Type: Single Family
- Property Status: Contingent
- HOA Fees: 249
- Parking Total: 2
- Parcel Number: 06072030160000
- Water Source: Lake Michigan,Public
- Sewer: Public Sewer
- Architectural Style: Colonial
- Buyer Agent MLS Id: MRD920884
- Days On Market: 77
- Purchase Contract Date: 2025-08-04
- Basement Bath(s): No
- Fire Places Total: 1
- Cumulative Days On Market: 77
- Tax Annual Amount: 552.48
- Roof: Asphalt
- Cooling: Central Air
- Electric: 100 Amp Service
- Asoc. Provides: Snow Removal
- Appliances: Range,Microwave,Dishwasher,Refrigerator,Washer,Dryer,Disposal
- Parking Features: Brick Driveway,Garage Door Opener,On Site,Garage Owned,Attached,Garage
- Room Type: No additional rooms
- Community: Park,Lake,Curbs,Sidewalks,Street Lights,Street Paved
- Stories: 2 Stories
- Directions: Beverly to Shoe Factory to Cobbler's Crossing, South to Hampshire lane turn West to 1010
- Buyer Office MLS ID: MRD28889
- Association Fee Frequency: Not Required
- Living Area Source: Builder
- High School: Elgin High School
- Township: Elgin
- Bathrooms Half: 1
- CoBuyerAgentMlsId: MRD263837
- ConstructionMaterials: Vinyl Siding
- Contingency: Attorney/Inspection
- Interior Features: Walk-In Closet(s),Separate Dining Room,Pantry
- Subdivision Name: Cobblers Crossing
- Asoc. Billed: Not Required
Address
Open on Google Maps- Address 1010 Hampshire
- City Elgin
- State/county IL
- Zip/Postal Code 60120
- Country Cook
Overview
- Single Family
- 4
- 2
- 2000
- 1989
Mortgage Calculator
- Down Payment
- Loan Amount
- Monthly Mortgage Payment
- Property Tax
- Home Insurance
- PMI
- Monthly HOA Fees
