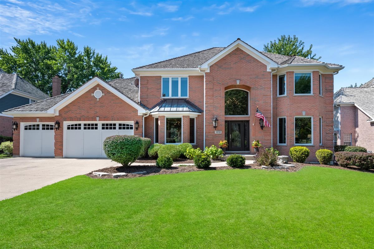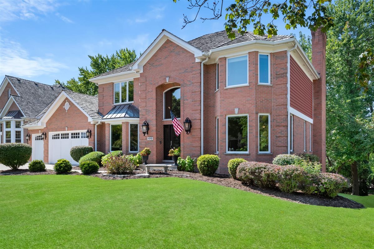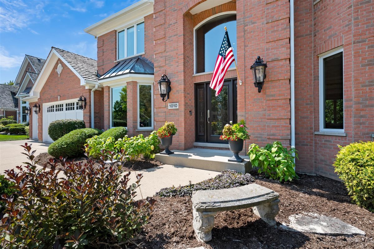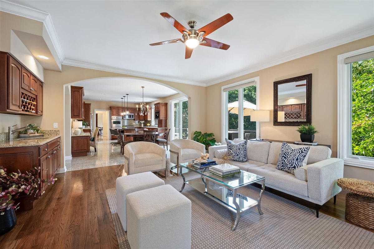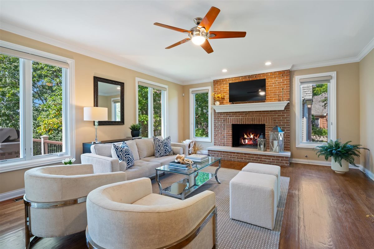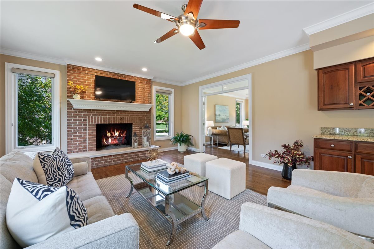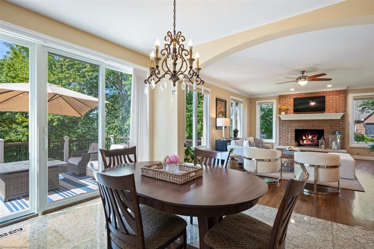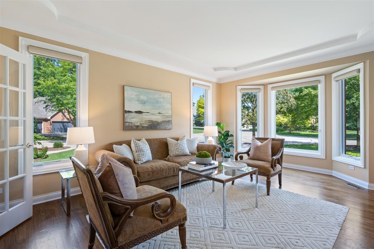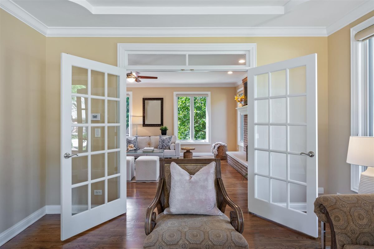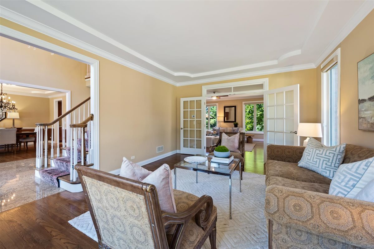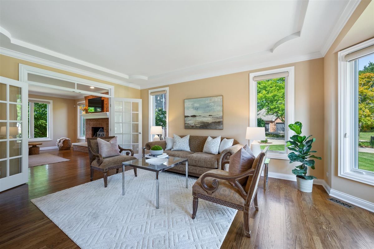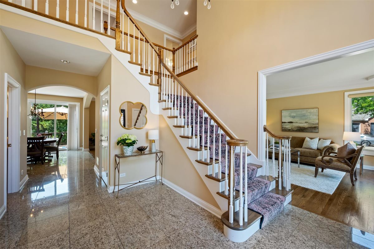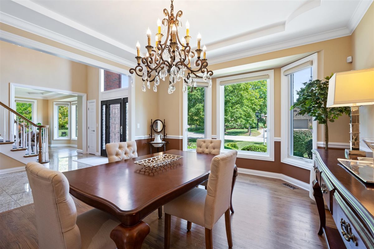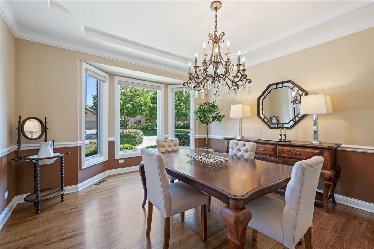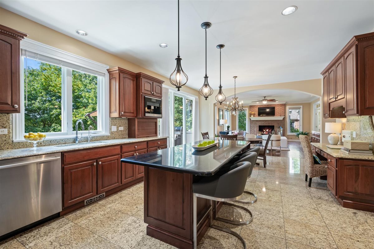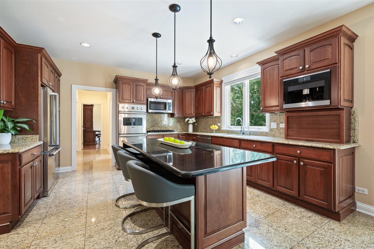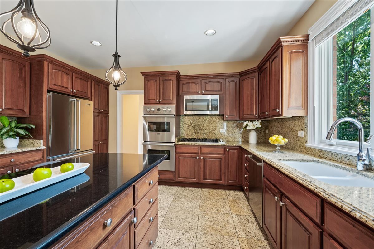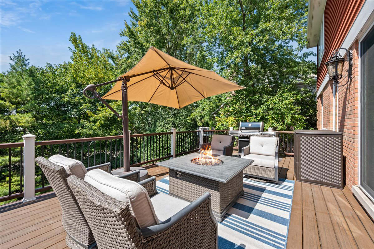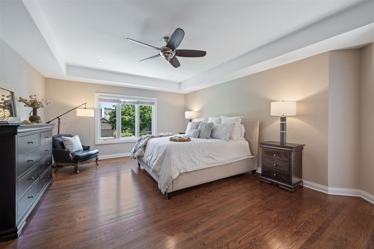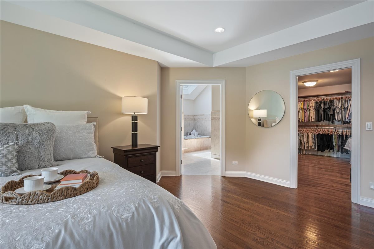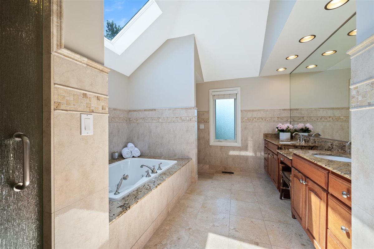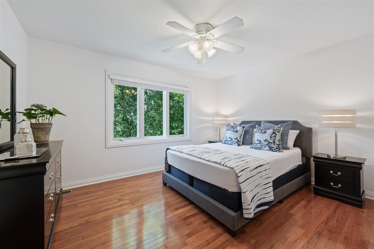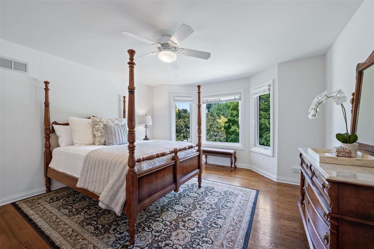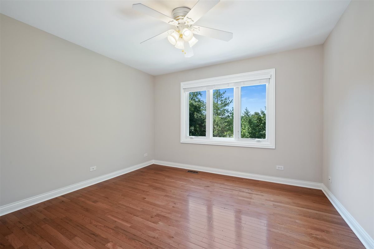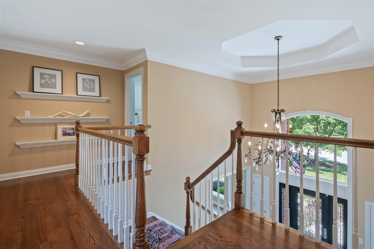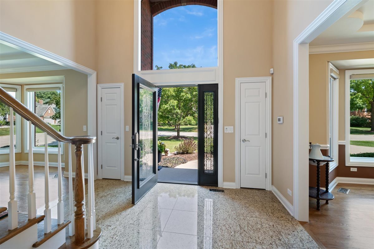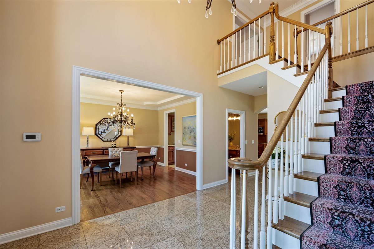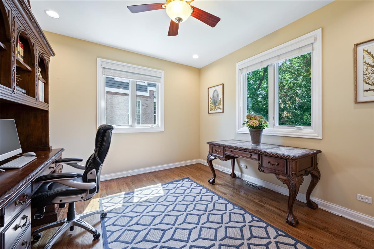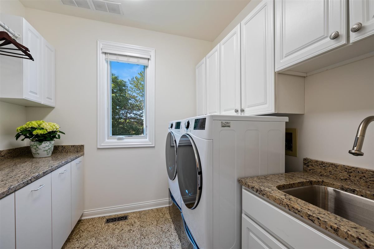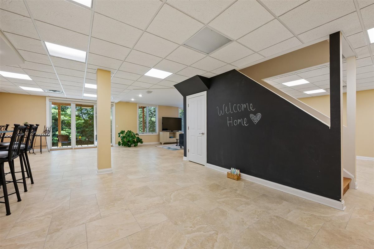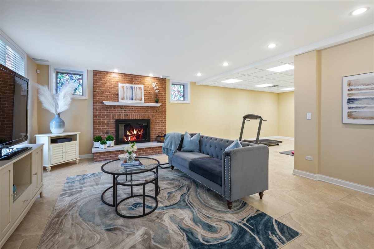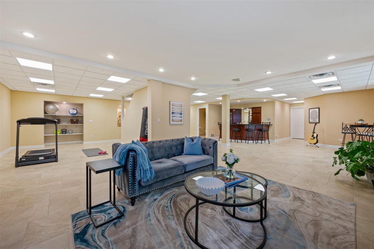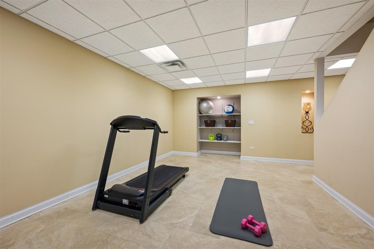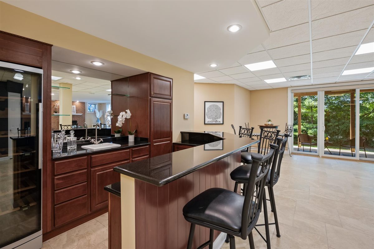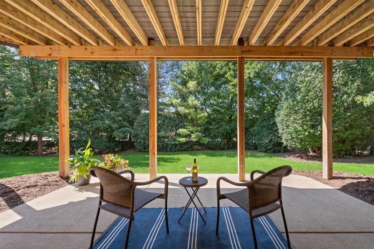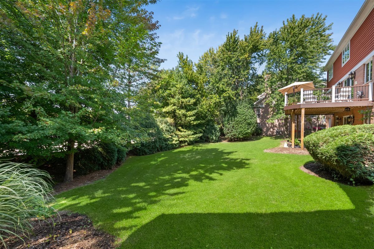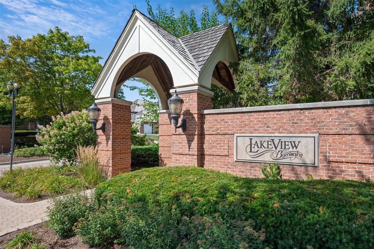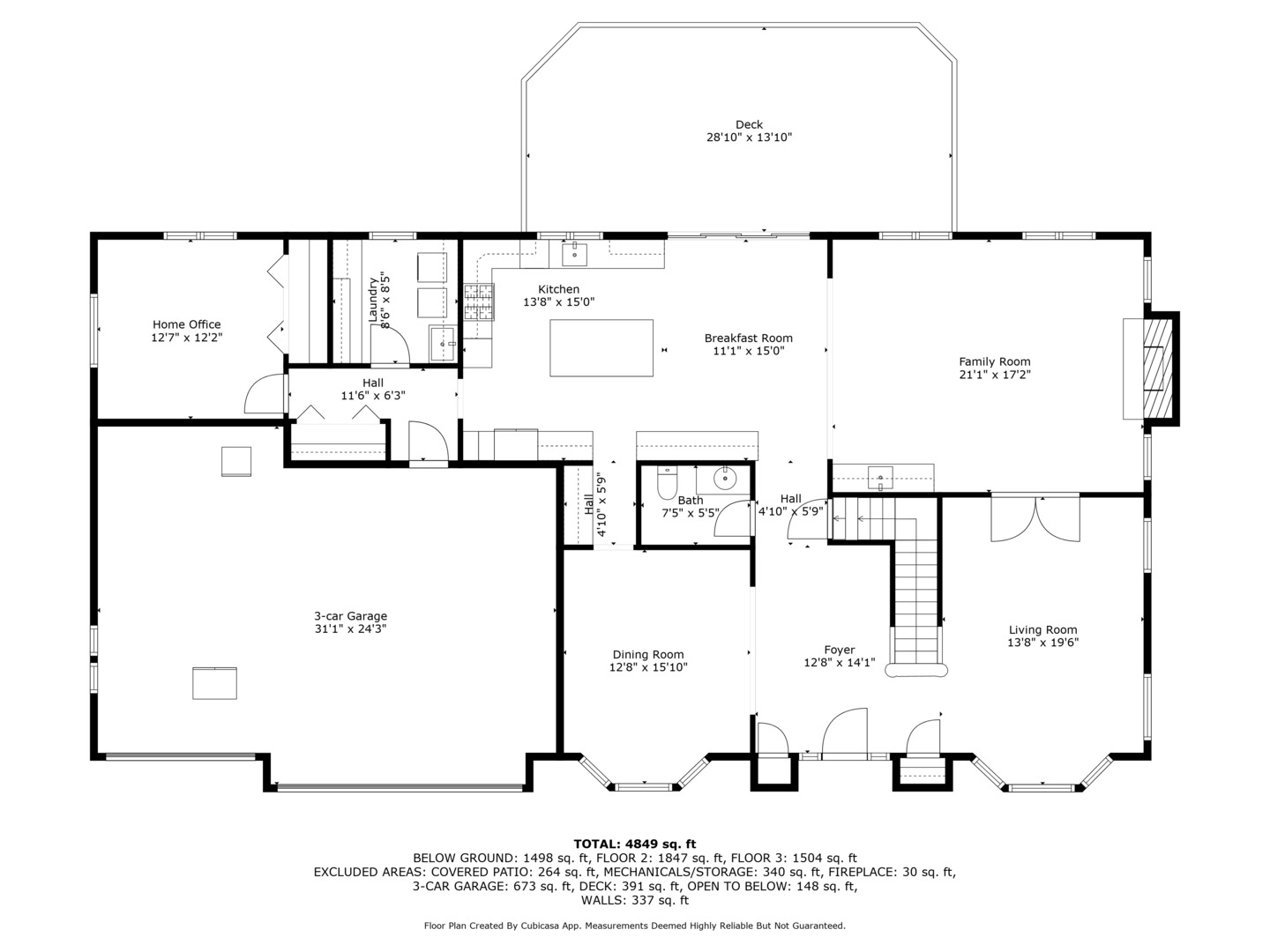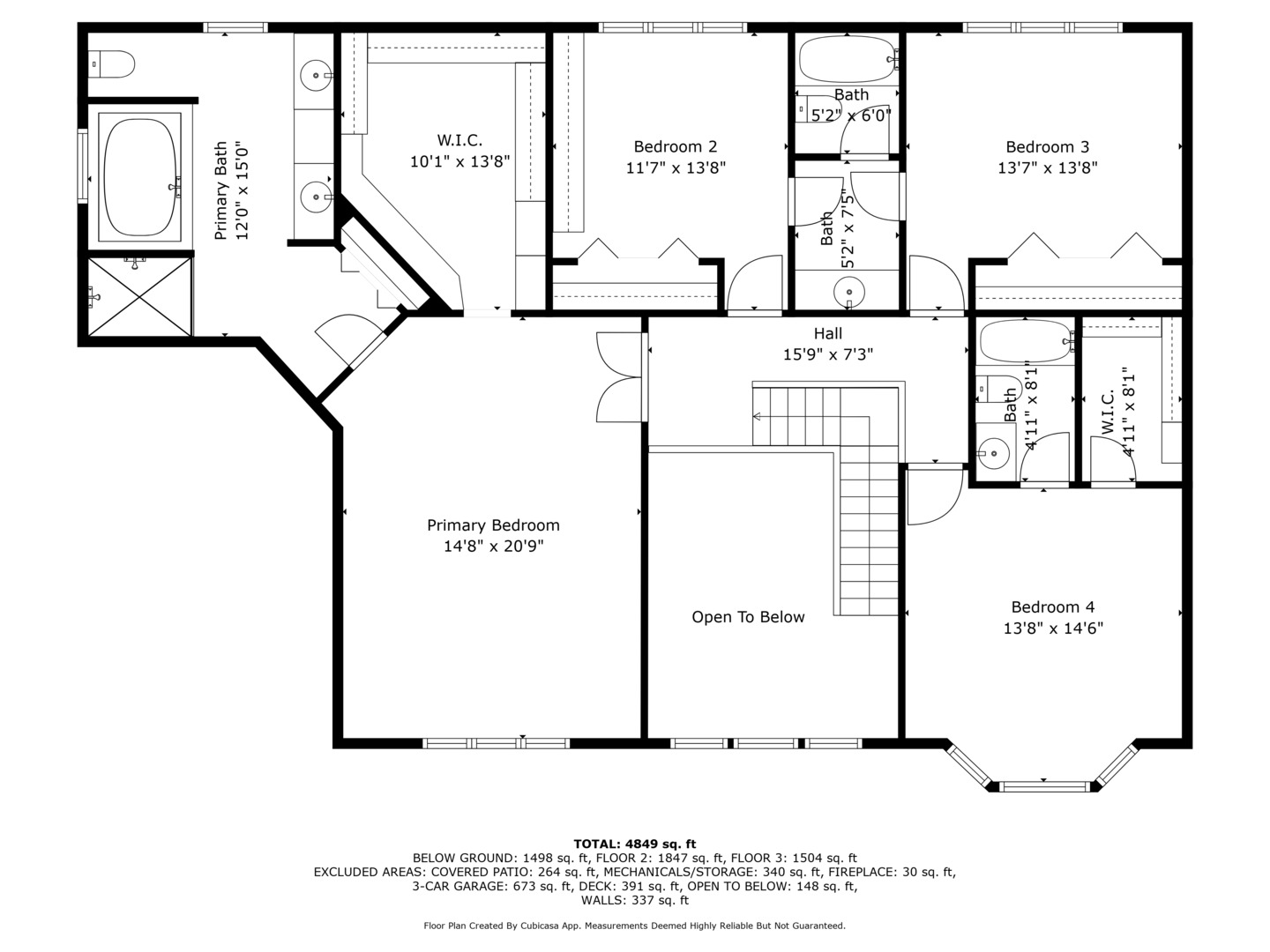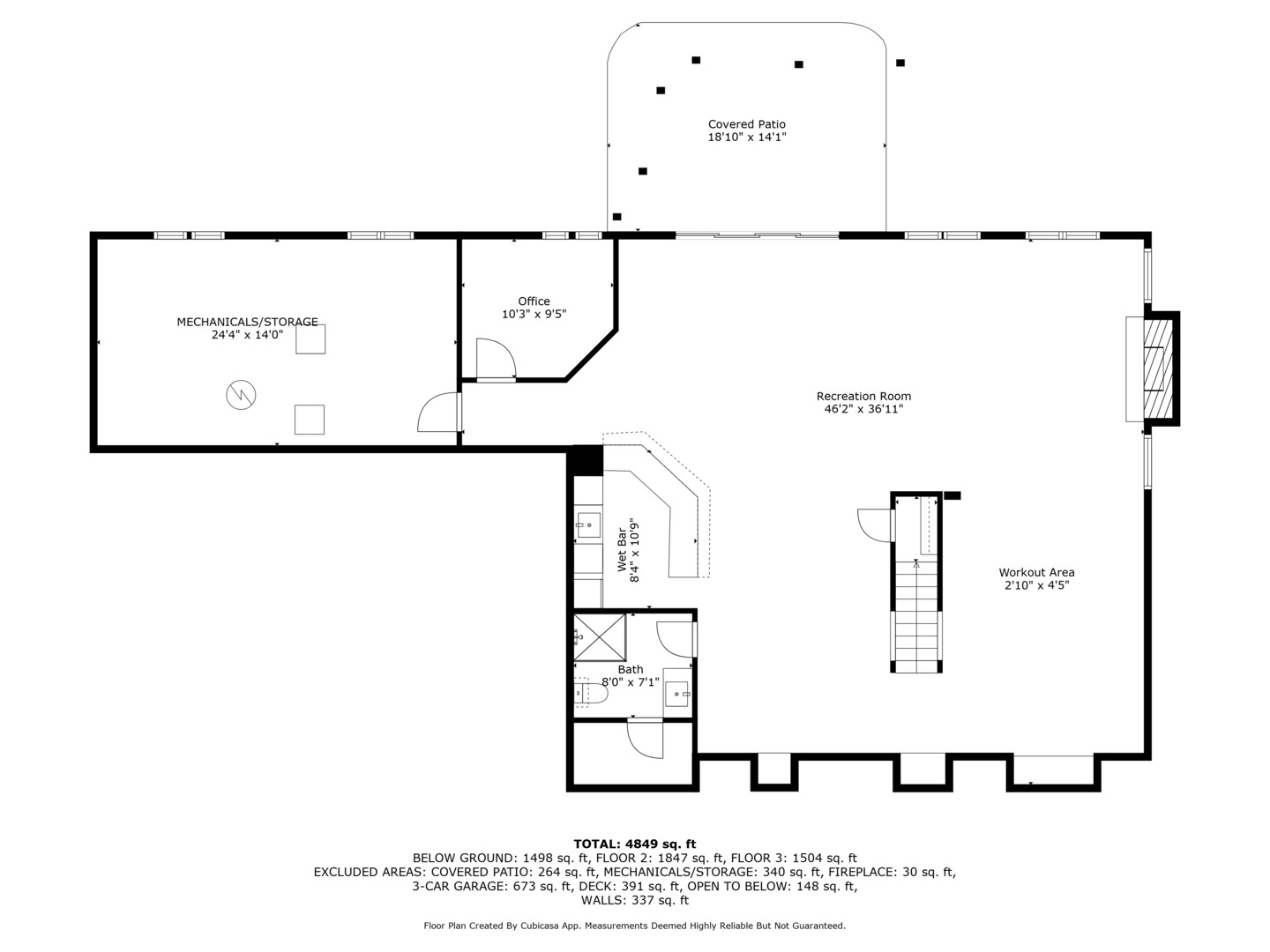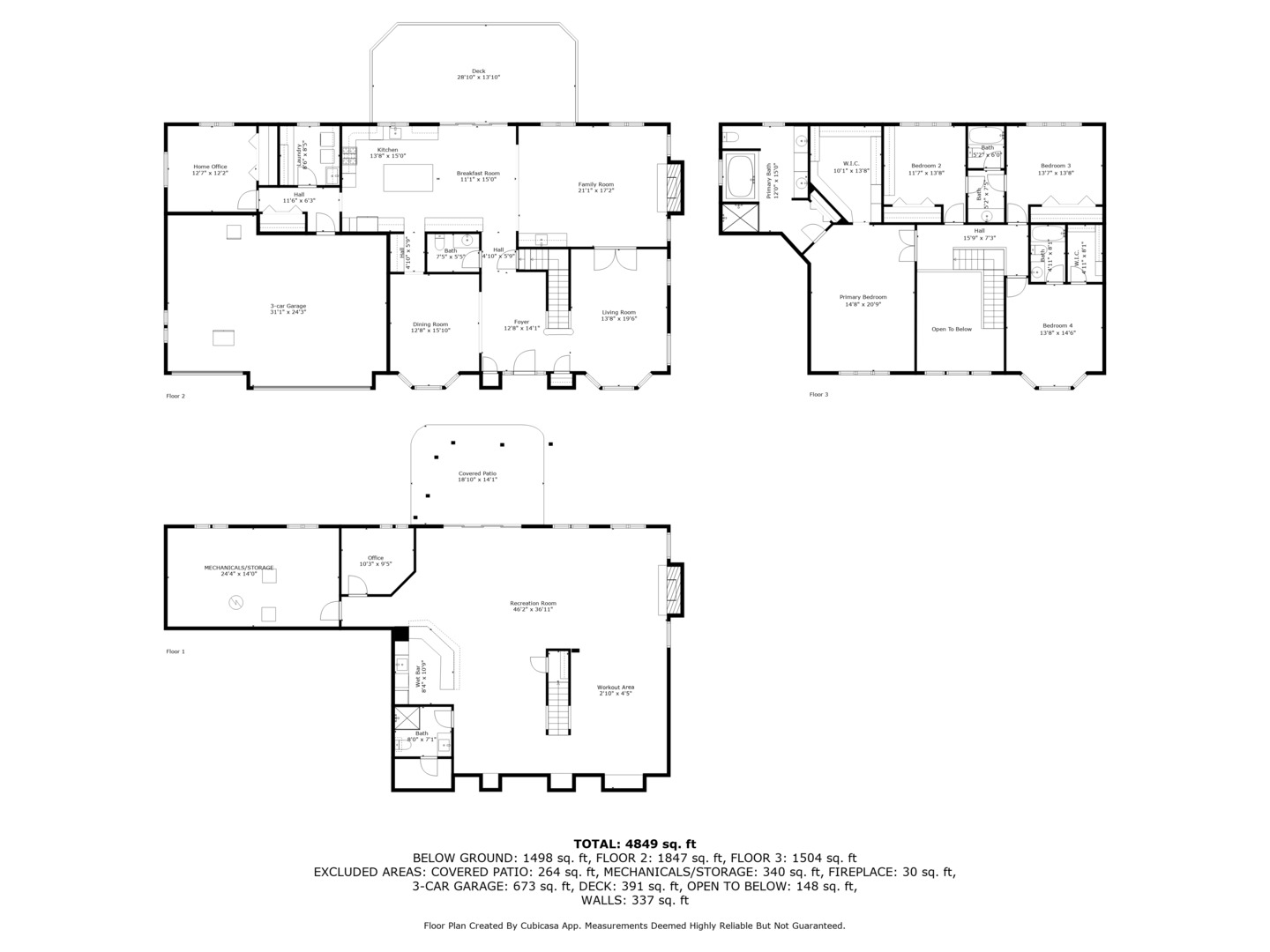Description
Welcome to 1010 Oakland Drive–an exceptional custom home on a quiet cul-de-sac in Barrington’s sought-after Lakeview neighborhood. Kids can walk to Lines Elementary and Station Middle School on a nearby path. This residence, meticulously maintained by the same owner for 22 years, offers a thoughtful circular floor plan that’s fantastic for entertaining and everyday living. A grand two-story foyer opens to formal living and dining rooms, a spacious family room with fireplace and wet bar, and a private office. The cook’s kitchen features Viking appliances, Miele coffee system, 7.5-ft island, butler’s pantry, and breakfast room with access to a Trex deck overlooking the wooded yard. Upstairs, the primary suite boasts a spa bath and massive walk-in closet and three additional bedrooms, including an ensuite and two others sharing a Jack-and-Jill bath. The walk-out lower level has 9-ft ceilings, huge recreation room, fireplace, wet bar with wine fridge, flex room, full bath, and covered patio. Heated 3-car garage with new epoxy flooring, newer Andersen windows throughout, and prime location near Metra, shops, restaurants, and Barrington amenities. Once you experience the charm and camaraderie of this one-of-a-kind community, you’ll wonder how you ever lived anywhere else!
- Listing Courtesy of: @properties Christie's International Real Estate
Details
Updated on September 11, 2025 at 10:43 pm- Property ID: MRD12462843
- Price: $998,000
- Property Size: 4849 Sq Ft
- Bedrooms: 4
- Bathrooms: 4
- Year Built: 1996
- Property Type: Single Family
- Property Status: New
- HOA Fees: 900
- Parking Total: 3
- Parcel Number: 02061130100000
- Water Source: Public
- Sewer: Public Sewer
- Architectural Style: Georgian
- Basement Bath(s): Yes
- Living Area: 0.35
- Fire Places Total: 2
- Tax Annual Amount: 1310
- Roof: Shake
- Cooling: Central Air,Zoned
- Electric: Circuit Breakers,200+ Amp Service
- Asoc. Provides: Lawn Care,Other
- Appliances: Double Oven,Microwave,Dishwasher,High End Refrigerator,Washer,Dryer,Disposal,Stainless Steel Appliance(s),Water Softener,Other,Gas Cooktop,Oven,Humidifier
- Parking Features: Concrete,Garage Door Opener,Heated Garage,On Site,Garage Owned,Attached,Garage
- Room Type: Breakfast Room,Recreation Room,Foyer,Bonus Room,Office
- Community: Street Lights,Street Paved
- Stories: 2 Stories
- Directions: Northwest Highway to Eastern, north to Lakeview entrance onto Oakland Drive, to #1010
- Association Fee Frequency: Not Required
- Living Area Source: Plans
- Elementary School: Arnett C Lines Elementary School
- Middle Or Junior School: Barrington Middle School - Stati
- High School: Barrington High School
- Township: Palatine
- Bathrooms Half: 1
- ConstructionMaterials: Brick,Cedar
- Interior Features: Walk-In Closet(s),Open Floorplan,Separate Dining Room
- Subdivision Name: Lakeview
- Asoc. Billed: Not Required
Address
Open on Google Maps- Address 1010 Oakland
- City Barrington
- State/county IL
- Zip/Postal Code 60010
- Country Cook
Overview
- Single Family
- 4
- 4
- 4849
- 1996
Mortgage Calculator
- Down Payment
- Loan Amount
- Monthly Mortgage Payment
- Property Tax
- Home Insurance
- PMI
- Monthly HOA Fees
