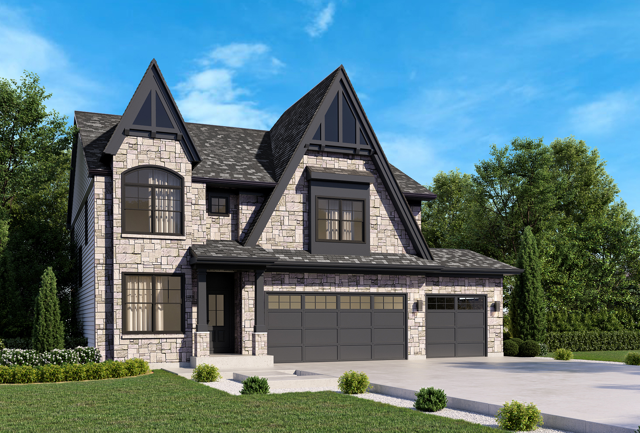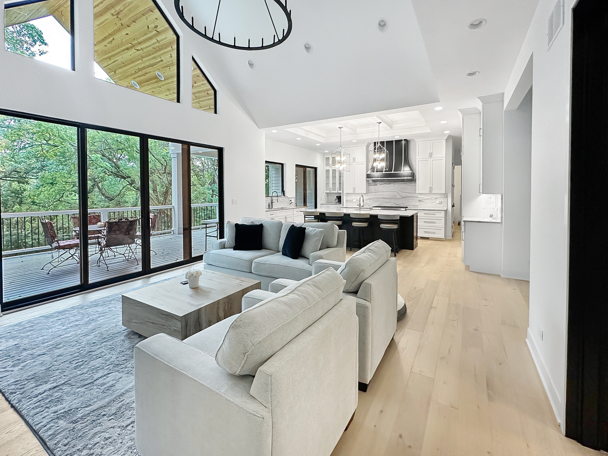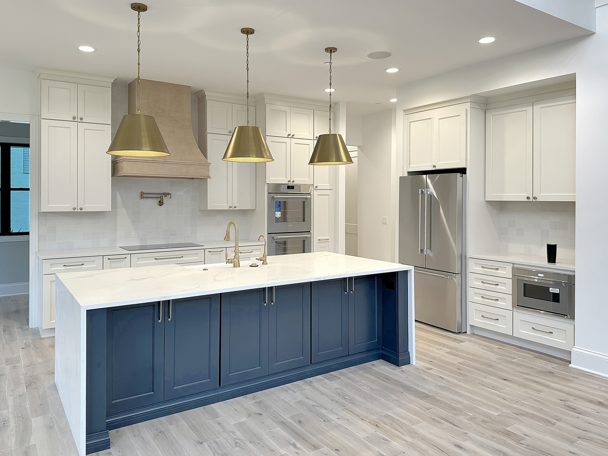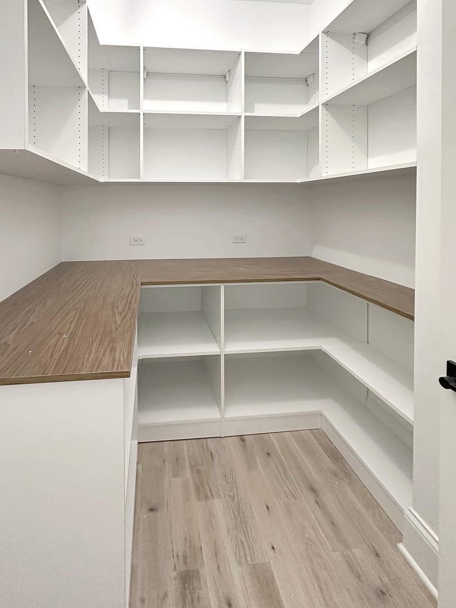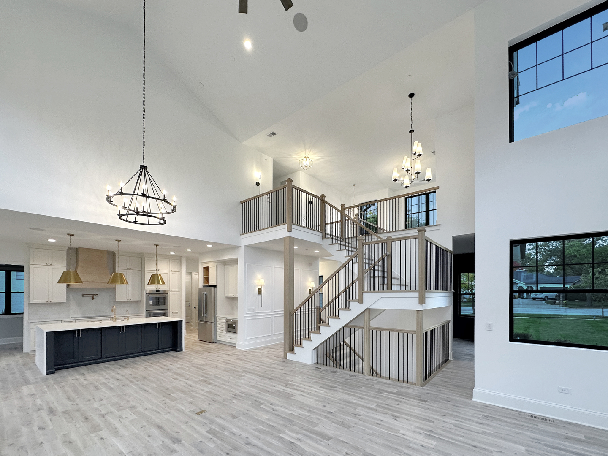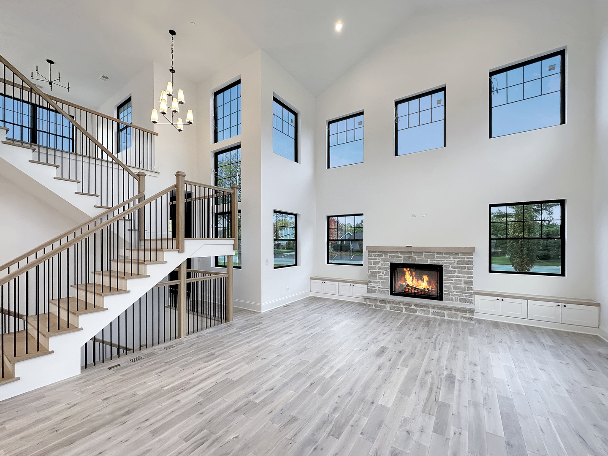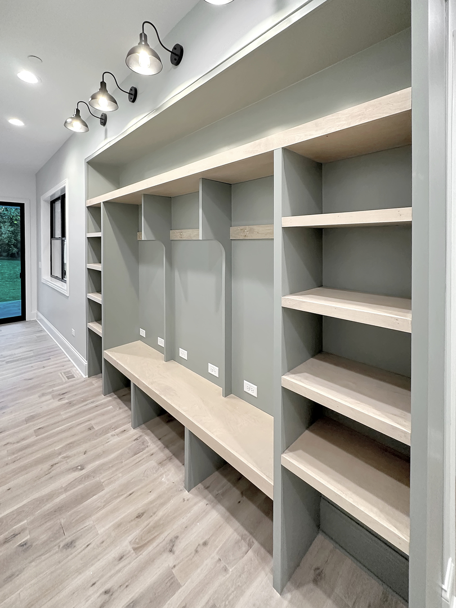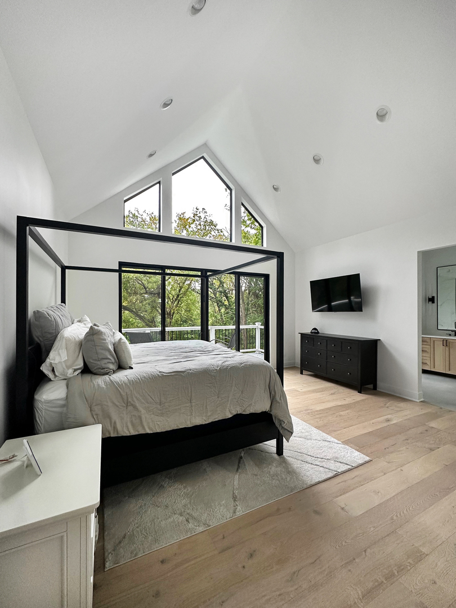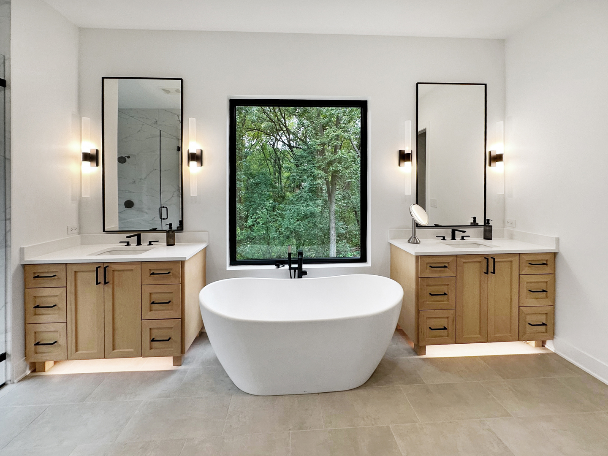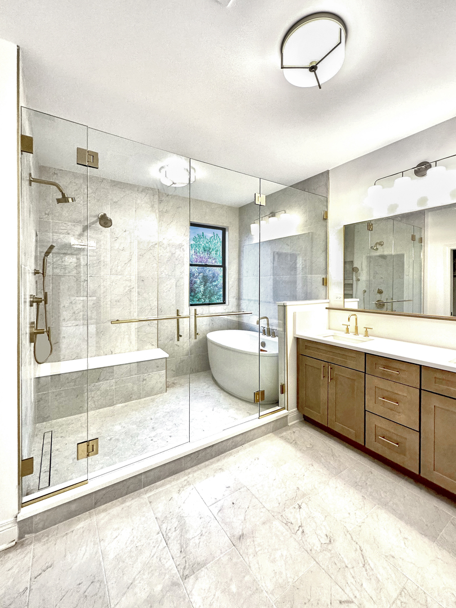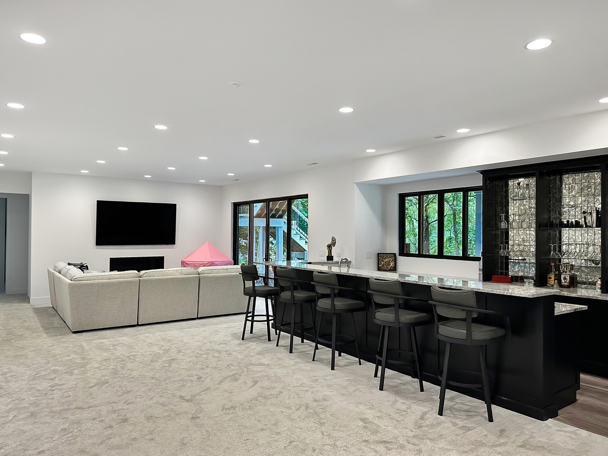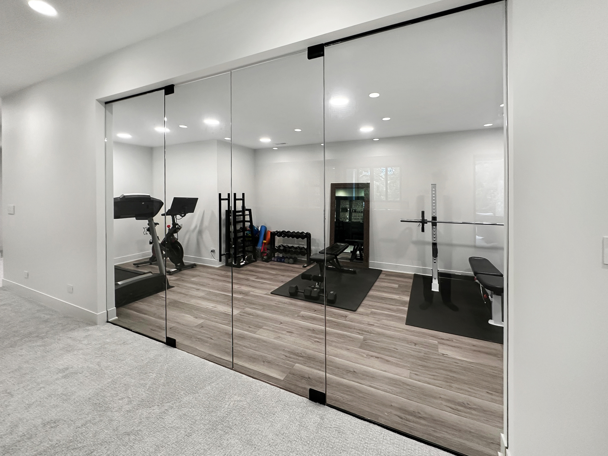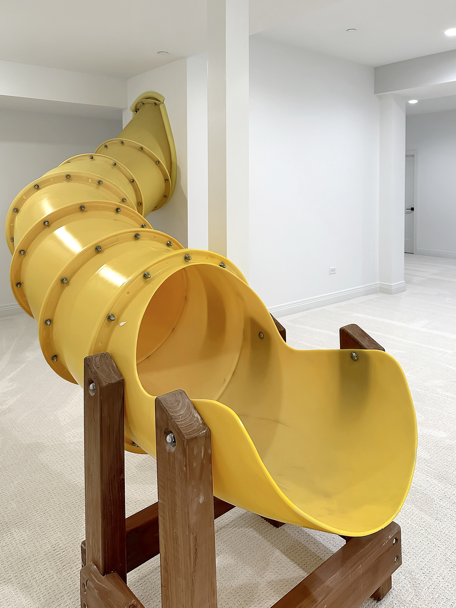Description
Welcome to the epitome of luxury living in the heart of Barrington! Ground was broken on 8/8, and the project is expected to be completed by 5/8/2026. This under construction home offers a perfect blend of sophistication, comfort, and unparalleled craftsmanship in a modern transitional style. Featuring 4 bedrooms and 4 full baths, including a guest bedroom on the first floor, this home boasts 3,595 square feet of exquisitely designed living space, complete with a cozy fireplace in the living room-an ideal balance of spaciousness and elegance. An expansive 1,450-square-foot finished basement provides additional living space, including a theater and gym area, and storage. Convenience meets luxury with an upstairs laundry room, making daily chores effortless. Step outside to enjoy your private outdoor sanctuary, offering breathtaking views of the tranquil Baker’s Lake nearby. Nestled in a coveted location near downtown Barrington, you’ll enjoy easy access to upscale shopping, dining, entertainment, and all the amenities this charming village has to offer. Don’t miss the opportunity to embrace a lifestyle of luxury and refinement in this exceptional new construction home-your dream oasis awaits!
- Listing Courtesy of: Compass
Details
Updated on September 5, 2025 at 1:53 am- Property ID: MRD12442855
- Price: $1,350,000
- Property Size: 4790 Sq Ft
- Bedrooms: 4
- Bathrooms: 4
- Year Built: 2024
- Property Type: Single Family
- Property Status: Contingent
- Parking Total: 3
- Parcel Number: 01014100030000
- Water Source: Well
- Sewer: Septic Tank
- Buyer Agent MLS Id: MRD268826
- Days On Market: 24
- Purchase Contract Date: 2025-09-01
- Basement Bath(s): Yes
- Living Area: 0.4
- Fire Places Total: 1
- Cumulative Days On Market: 24
- Tax Annual Amount: 97.23
- Cooling: Central Air
- Asoc. Provides: None
- Parking Features: On Site,Garage Owned,Attached,Garage
- Room Type: Study,Office,Pantry,Storage,Walk In Closet,Mud Room
- Stories: 2 Stories
- Directions: From Lake Cook Road to Eastern Ave, S Summit Street, Yale Street
- Buyer Office MLS ID: MRD8012
- Association Fee Frequency: Not Required
- Living Area Source: Builder
- Elementary School: Hough Street Elementary School
- Middle Or Junior School: Barrington Middle School Prairie
- High School: Barrington High School
- Township: Barrington
- ConstructionMaterials: Brick
- Contingency: Financing
- Interior Features: 1st Floor Full Bath,Walk-In Closet(s),Open Floorplan,Pantry
- Asoc. Billed: Not Required
Address
Open on Google Maps- Address 1011 Prairie
- City Barrington
- State/county IL
- Zip/Postal Code 60010
- Country Cook
Overview
- Single Family
- 4
- 4
- 4790
- 2024
Mortgage Calculator
- Down Payment
- Loan Amount
- Monthly Mortgage Payment
- Property Tax
- Home Insurance
- PMI
- Monthly HOA Fees
