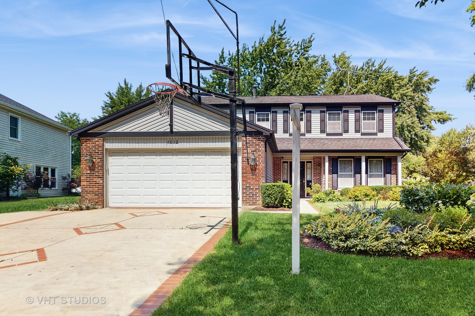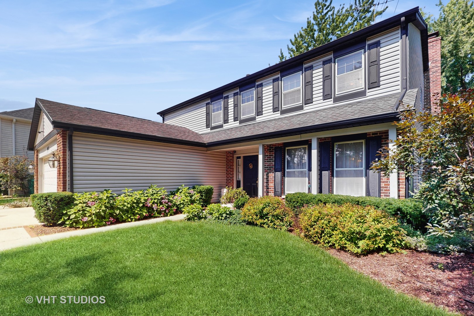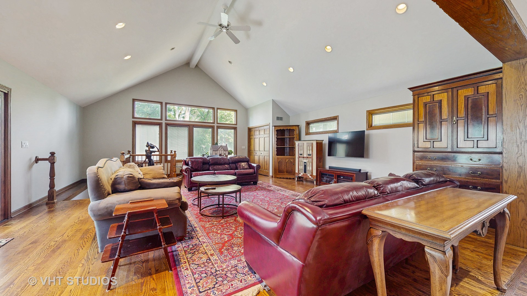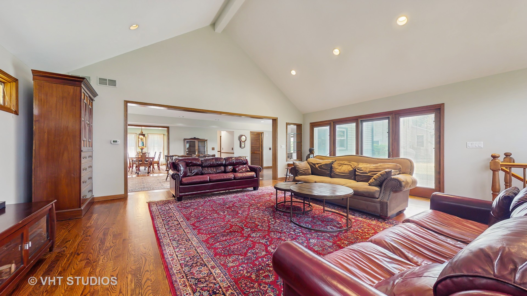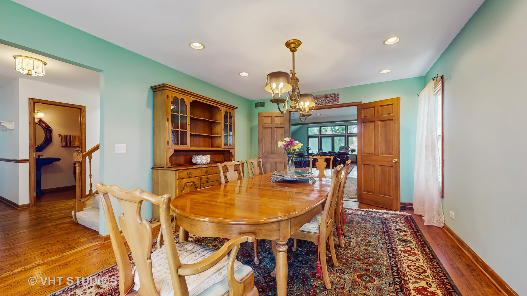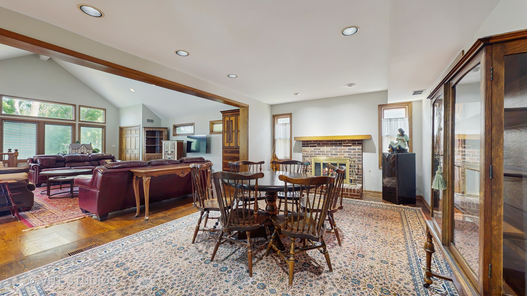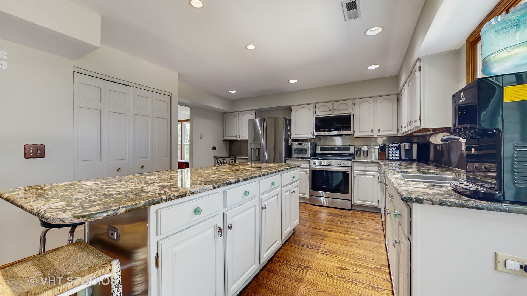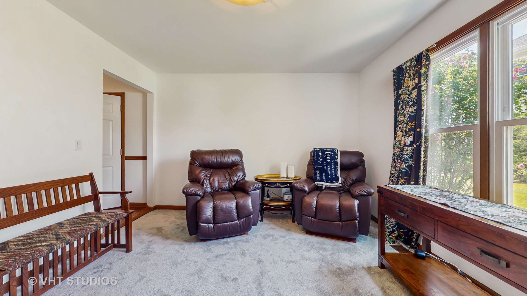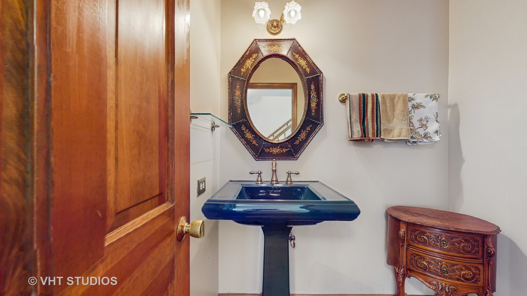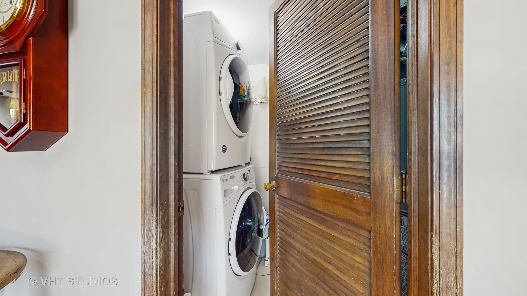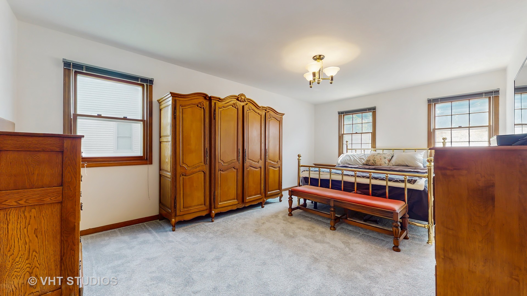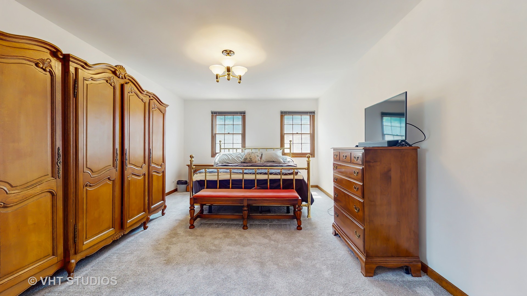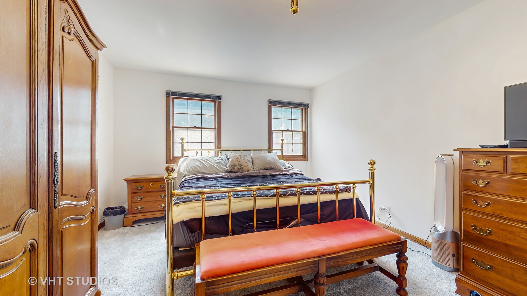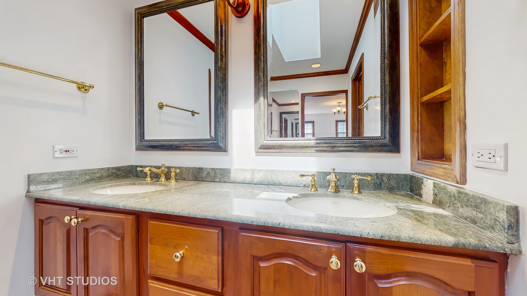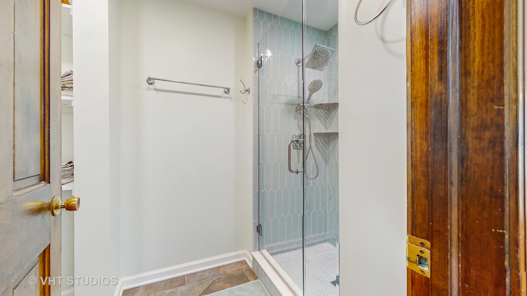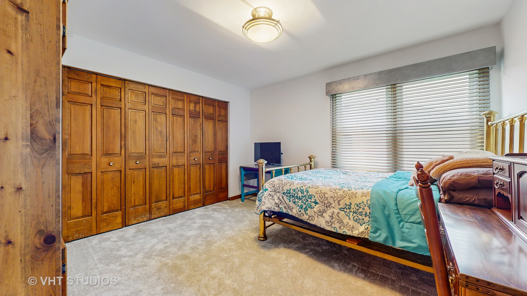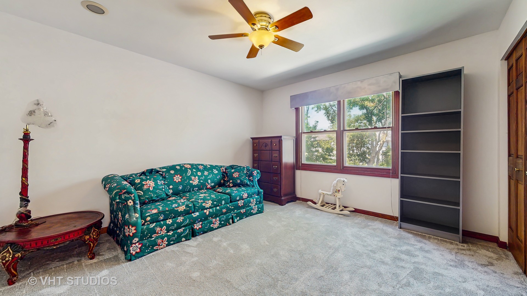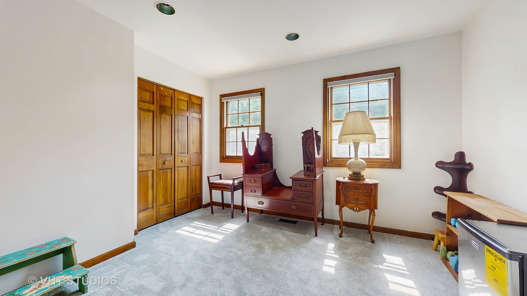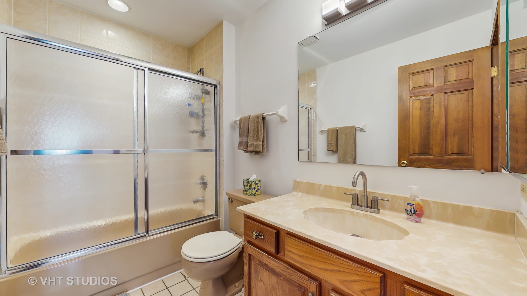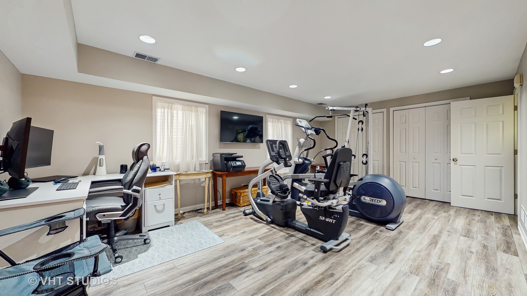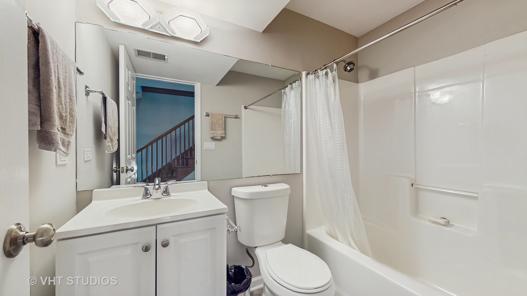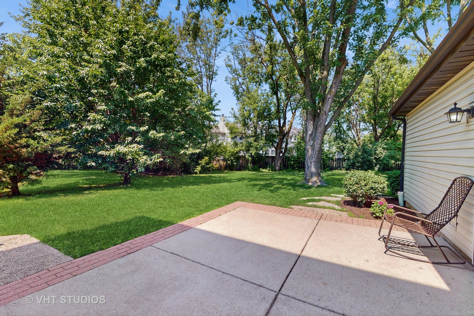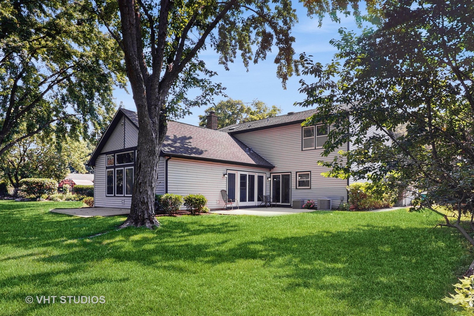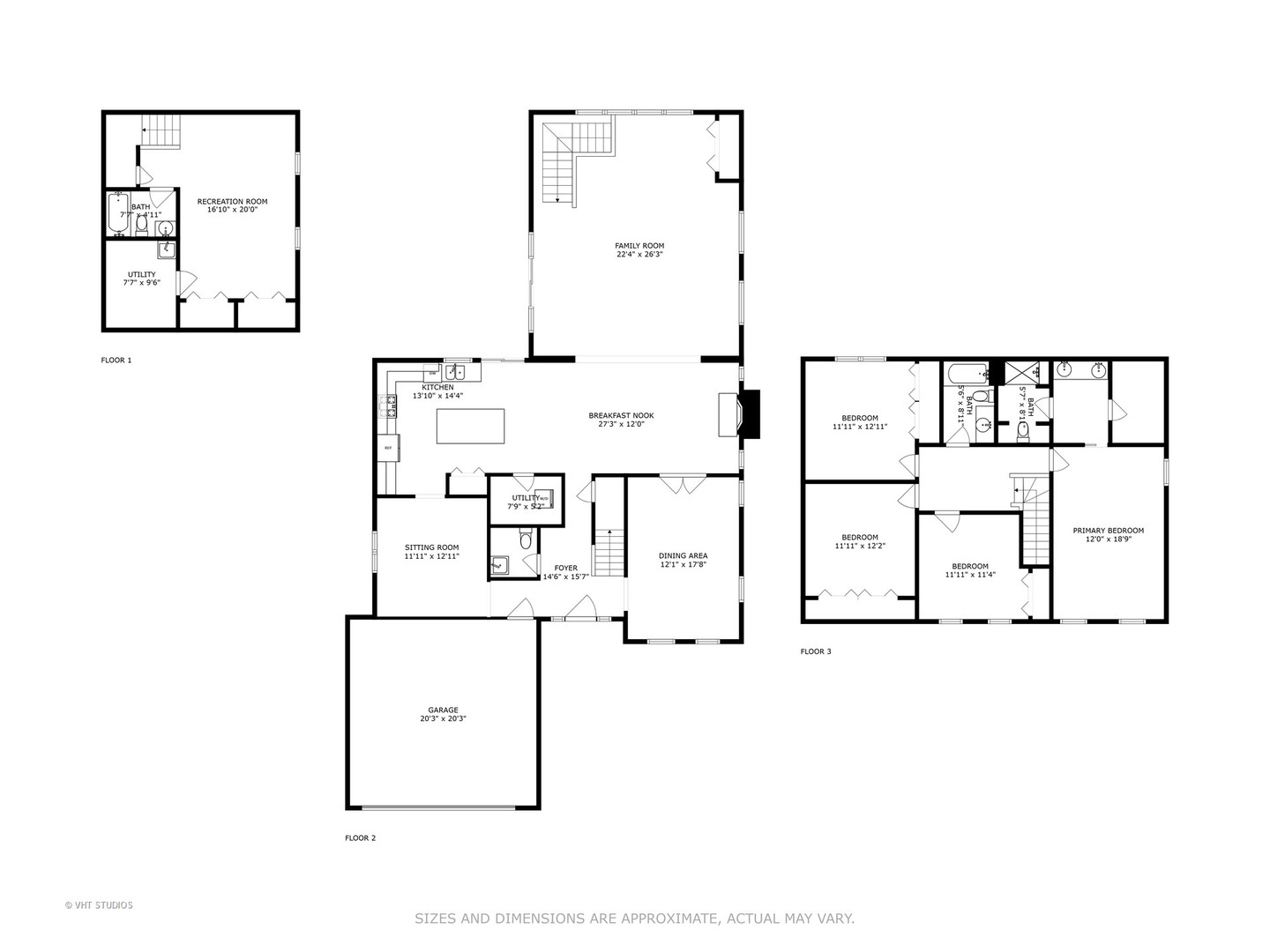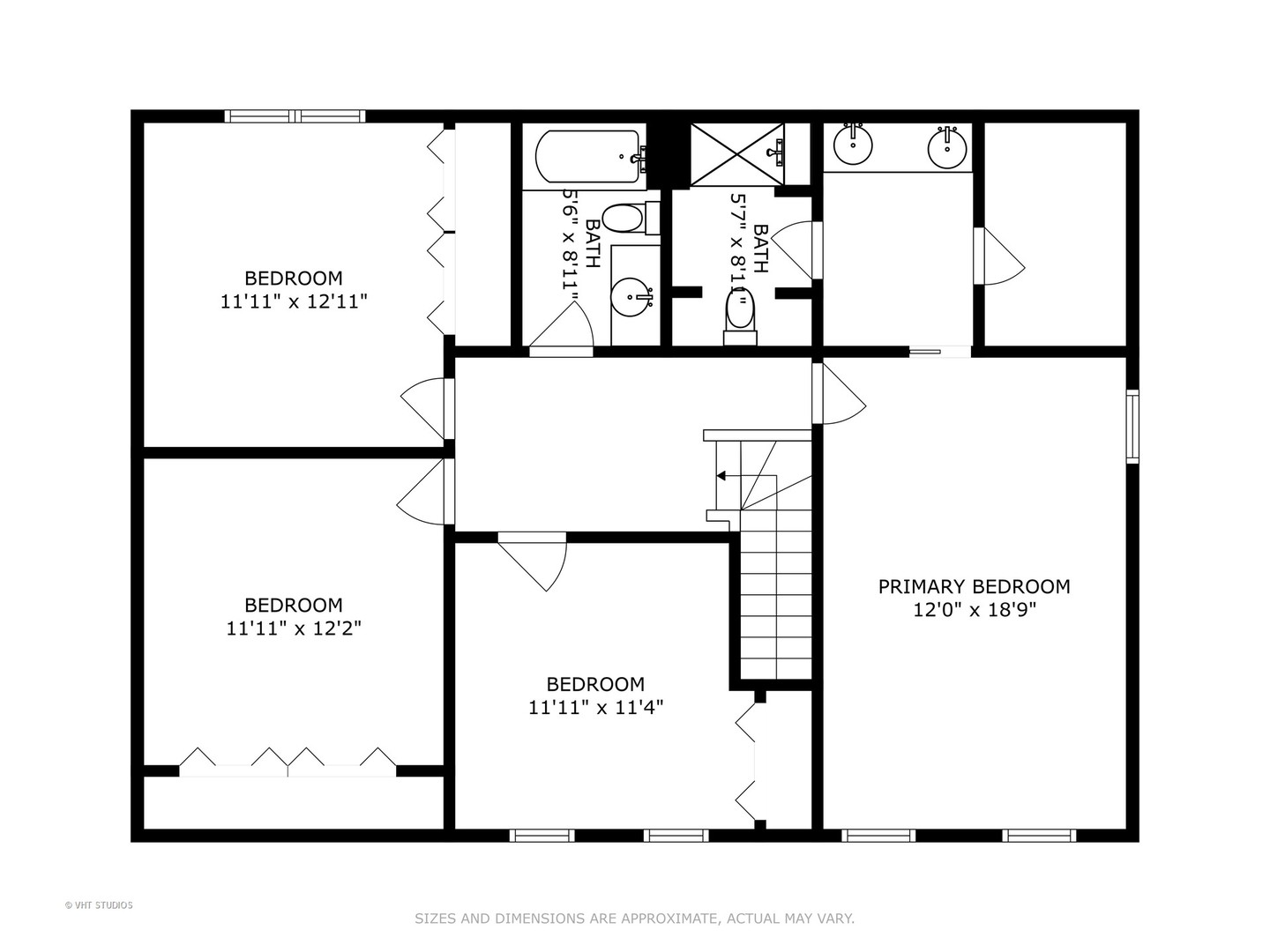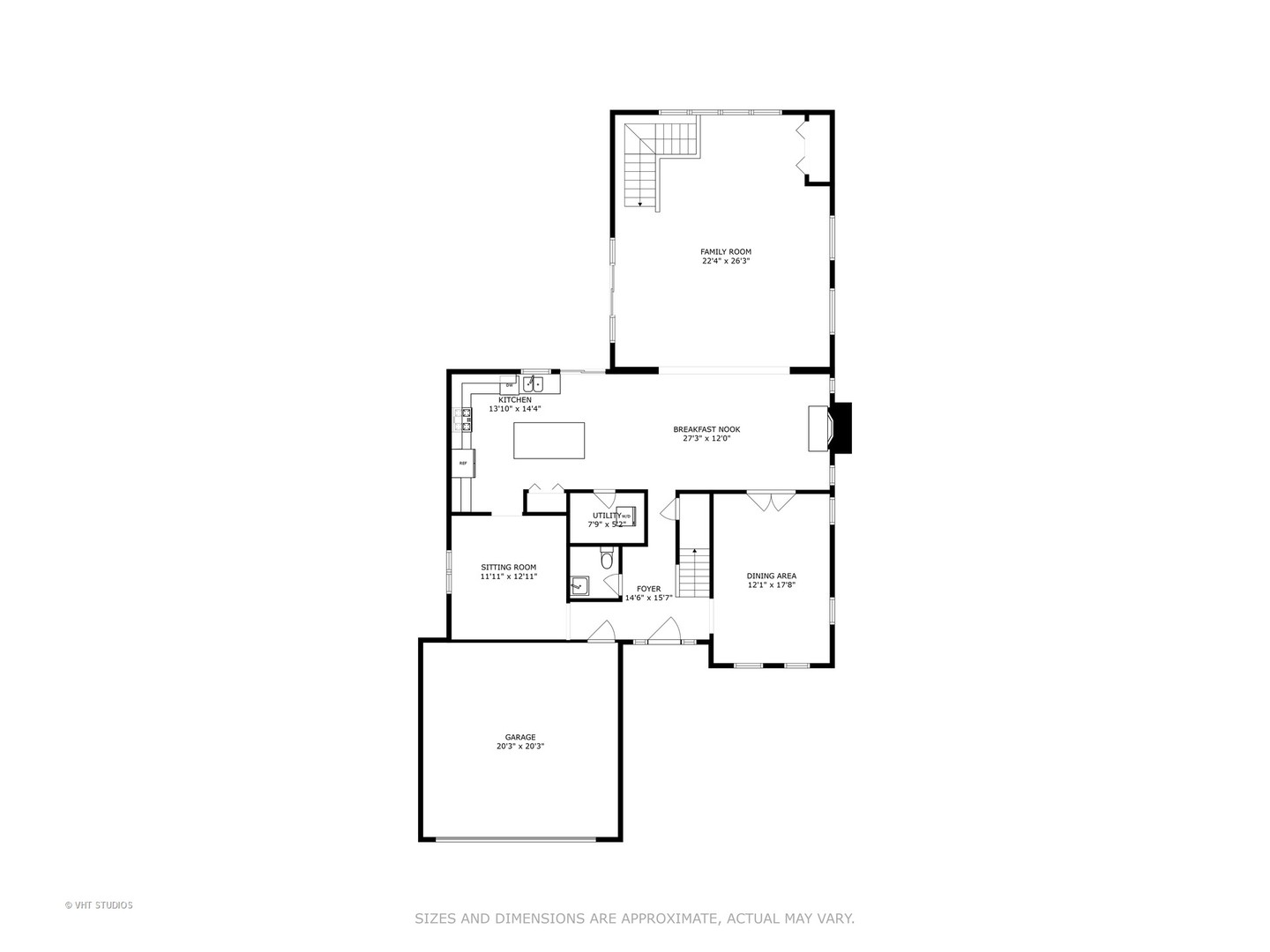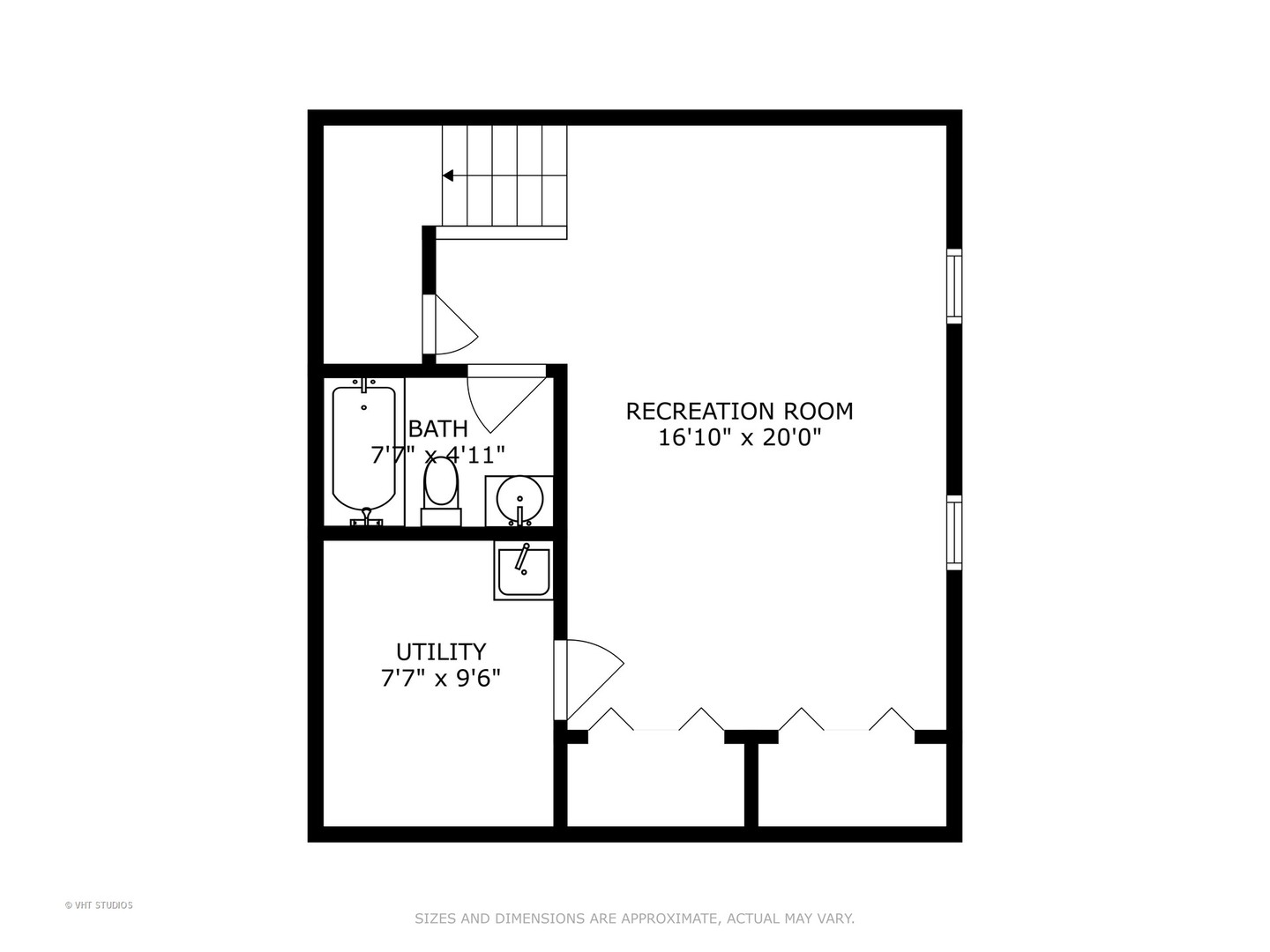Description
This 4-bedroom, 3.5-bath home in the highly sought-after Astor Place Subdivision offers a perfect blend of comfort, style, and modern living. Located in award-winning District 102 and Stevenson High School, it provides a functional and inviting layout ideal for everyday living and gatherings. The main level features an open, light-filled floor plan with hardwood floors, a brick fireplace, formal dining room, and a bright breakfast area. The gourmet kitchen includes white cabinetry, granite countertops, a stainless-steel backsplash, oversized island, and newer stainless-steel appliances. Upstairs, the primary suite offers an updated ensuite bath with a double vanity and glass-door shower, along with three additional bedrooms and a full bath. A vaulted-ceiling great room addition and finished partial basement with full bath expand the living space. Two newer HVAC systems and water heaters ensure year-round comfort, while the professionally landscaped, park-like backyard on an oversized lot with two patios provides a private outdoor retreat, perfect for relaxation and entertaining. This home combines thoughtful design, modern updates, and top-tier schools, making it an exceptional place to live. Schedule your private tour today and experience Buffalo Grove at its finest.
- Listing Courtesy of: Baird & Warner
Details
Updated on September 26, 2025 at 11:29 am- Property ID: MRD12408877
- Price: $659,900
- Property Size: 2887 Sq Ft
- Bedrooms: 4
- Bathrooms: 3
- Year Built: 1985
- Property Type: Single Family
- Property Status: Active
- Parking Total: 2
- Parcel Number: 15283030890000
- Water Source: Lake Michigan
- Sewer: Public Sewer
- Architectural Style: Contemporary
- Days On Market: 87
- Basement Bath(s): Yes
- Living Area: 0.3543
- Fire Places Total: 1
- Cumulative Days On Market: 87
- Tax Annual Amount: 1492.24
- Roof: Asphalt
- Cooling: Central Air
- Asoc. Provides: None
- Appliances: Range,Microwave,Dishwasher,Refrigerator,Washer,Dryer,Disposal,Stainless Steel Appliance(s)
- Parking Features: Concrete,Garage Door Opener,On Site,Garage Owned,Attached,Garage
- Room Type: Great Room,Breakfast Room,Other Room
- Community: Curbs,Sidewalks,Street Lights,Street Paved
- Stories: 2 Stories
- Directions: Deerfield Parkway to south on Highland Grove dr, to west on Hobson to 1012 Hobson
- Association Fee Frequency: Not Required
- Living Area Source: Estimated
- Elementary School: Tripp School
- Middle Or Junior School: Aptakisic Junior High School
- High School: Adlai E Stevenson High School
- Township: Vernon
- Bathrooms Half: 1
- ConstructionMaterials: Vinyl Siding,Brick
- Interior Features: Vaulted Ceiling(s)
- Subdivision Name: Highland Grove
- Asoc. Billed: Not Required
Address
Open on Google Maps- Address 1012 Hobson
- City Buffalo Grove
- State/county IL
- Zip/Postal Code 60089
- Country Lake
Overview
- Single Family
- 4
- 3
- 2887
- 1985
Mortgage Calculator
- Down Payment
- Loan Amount
- Monthly Mortgage Payment
- Property Tax
- Home Insurance
- PMI
- Monthly HOA Fees
