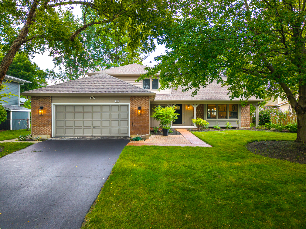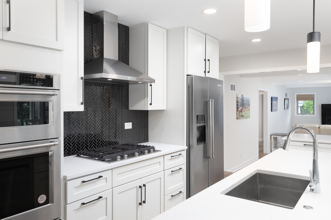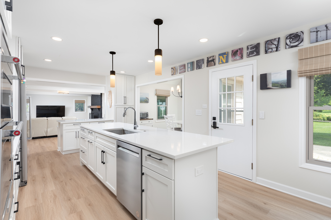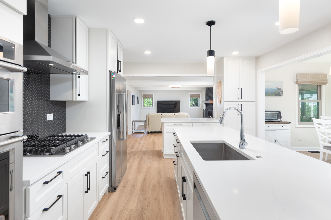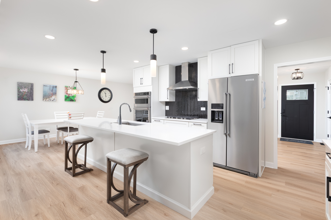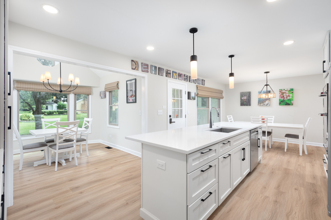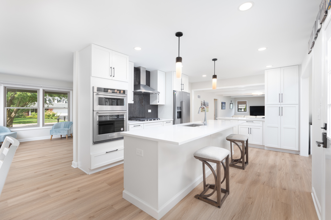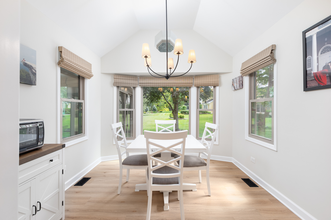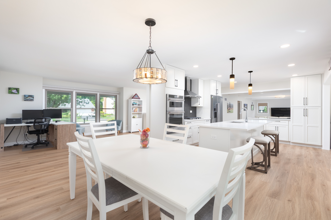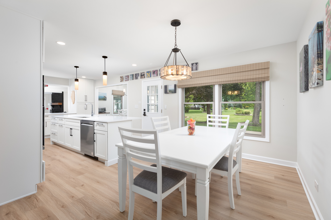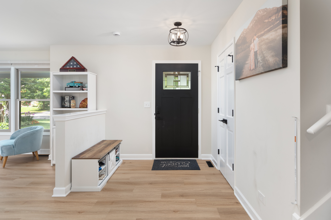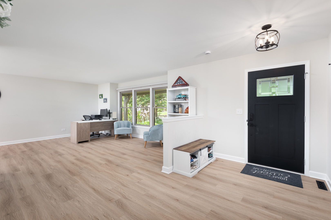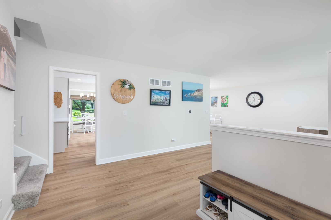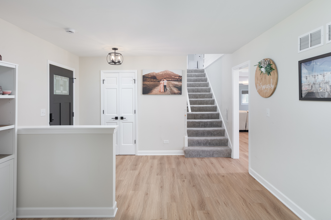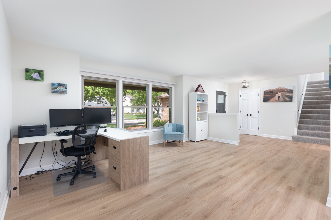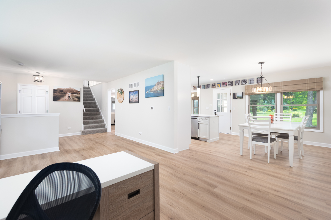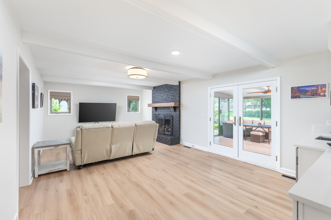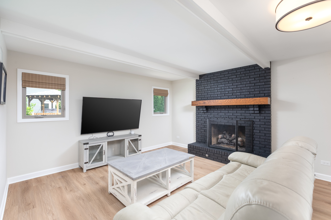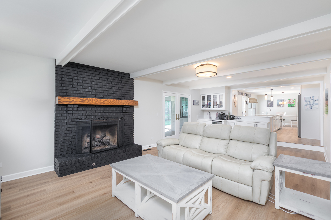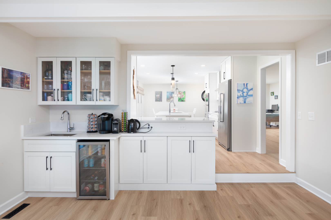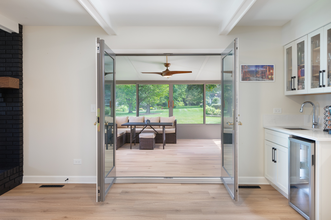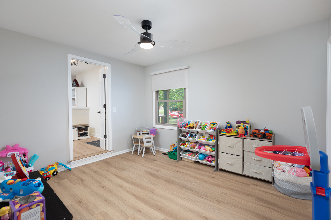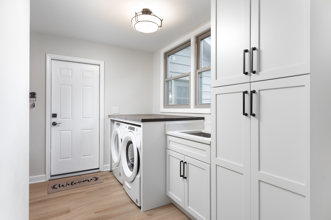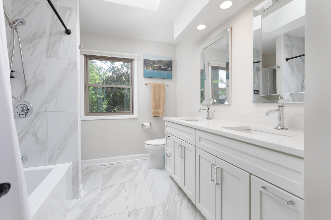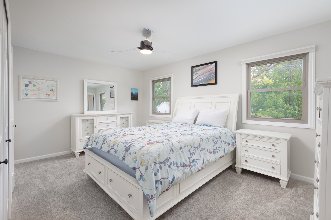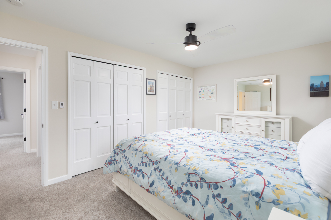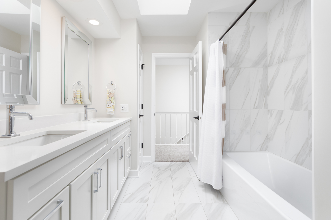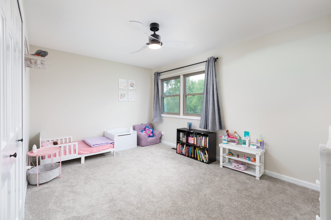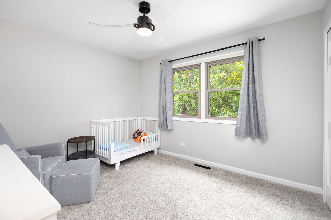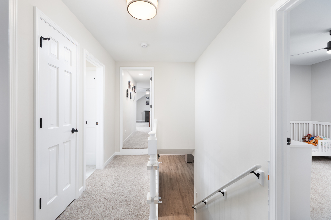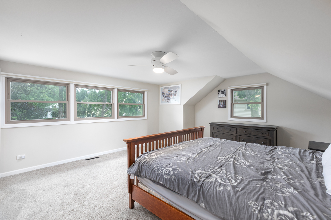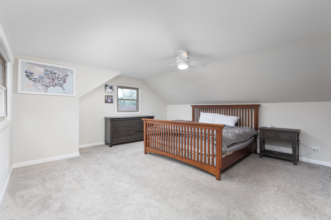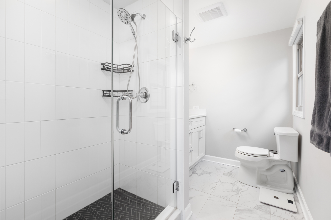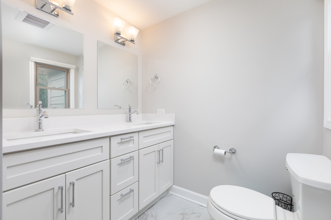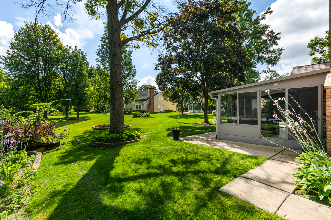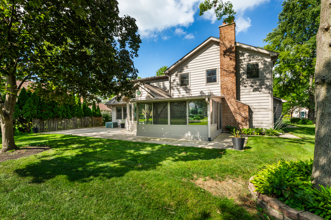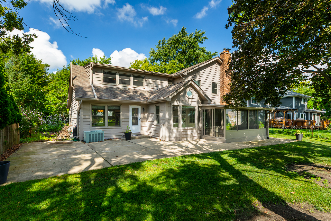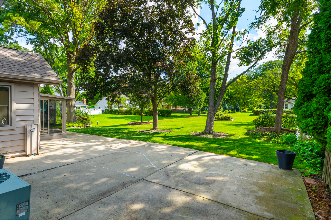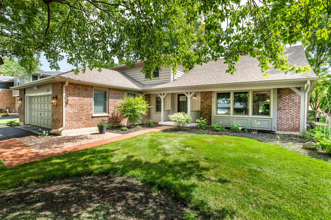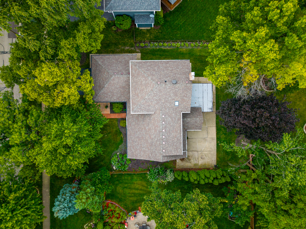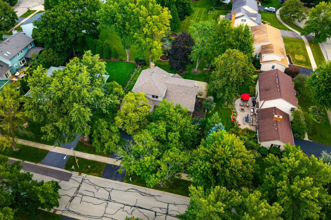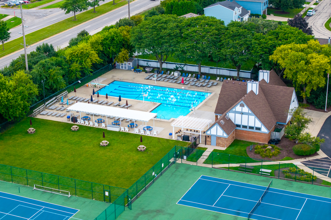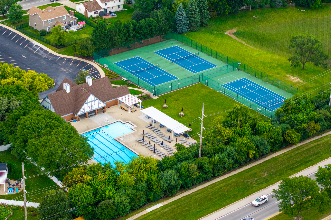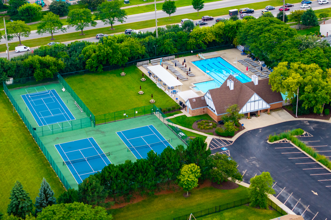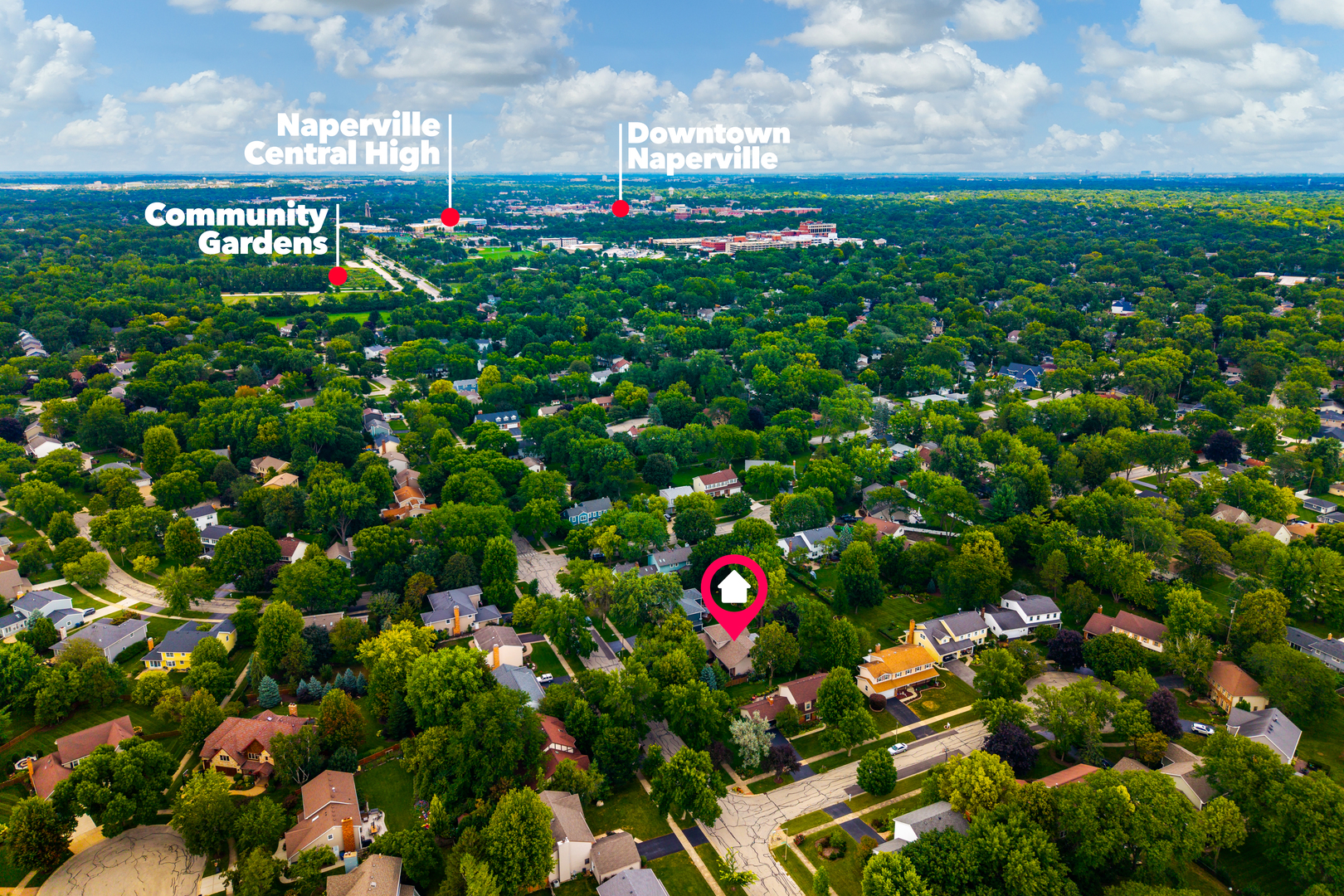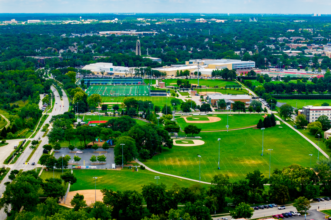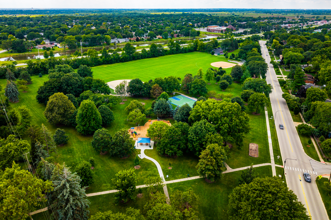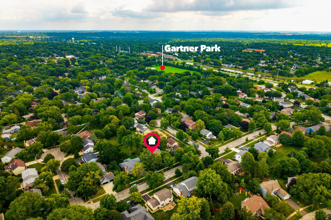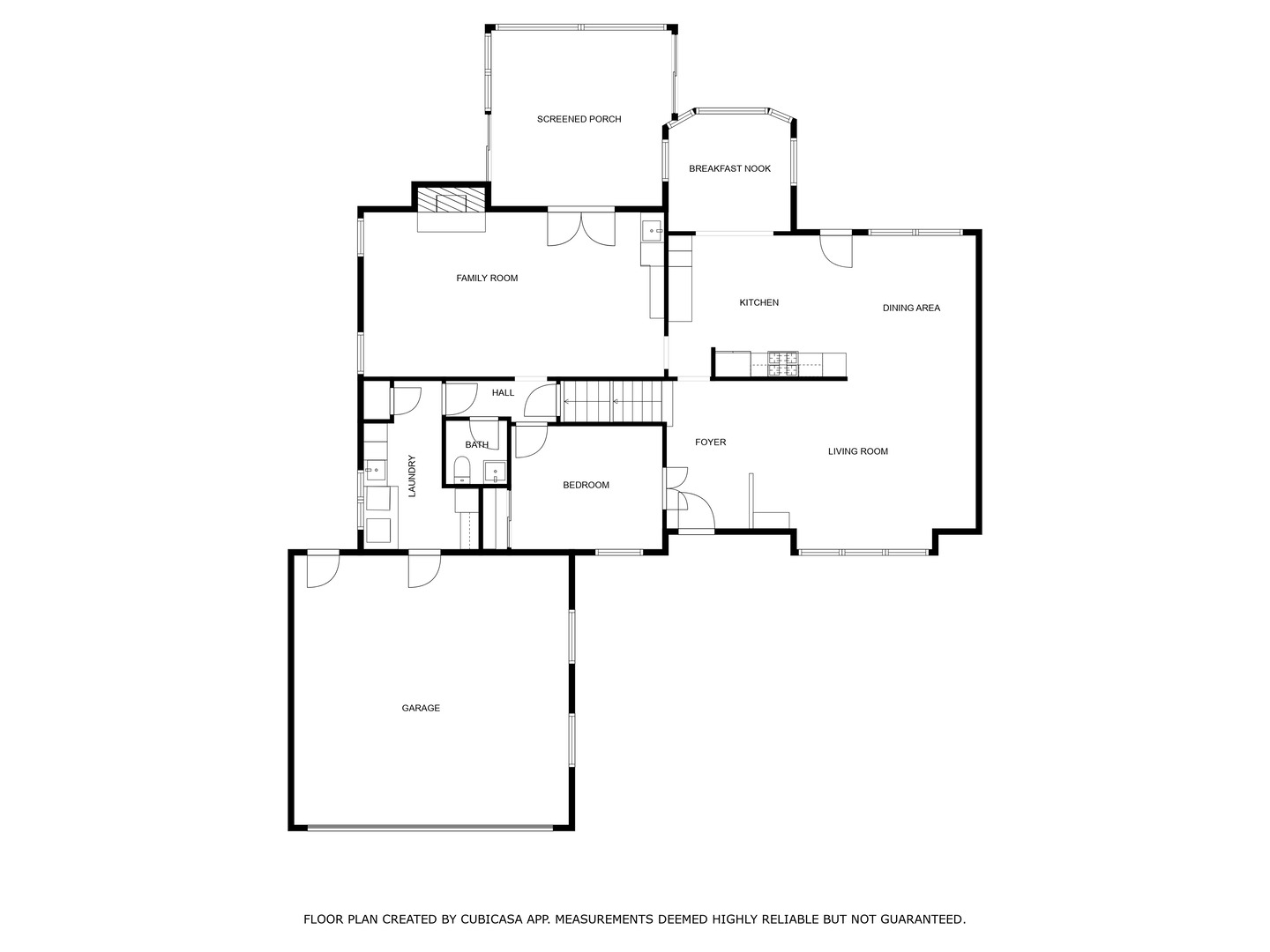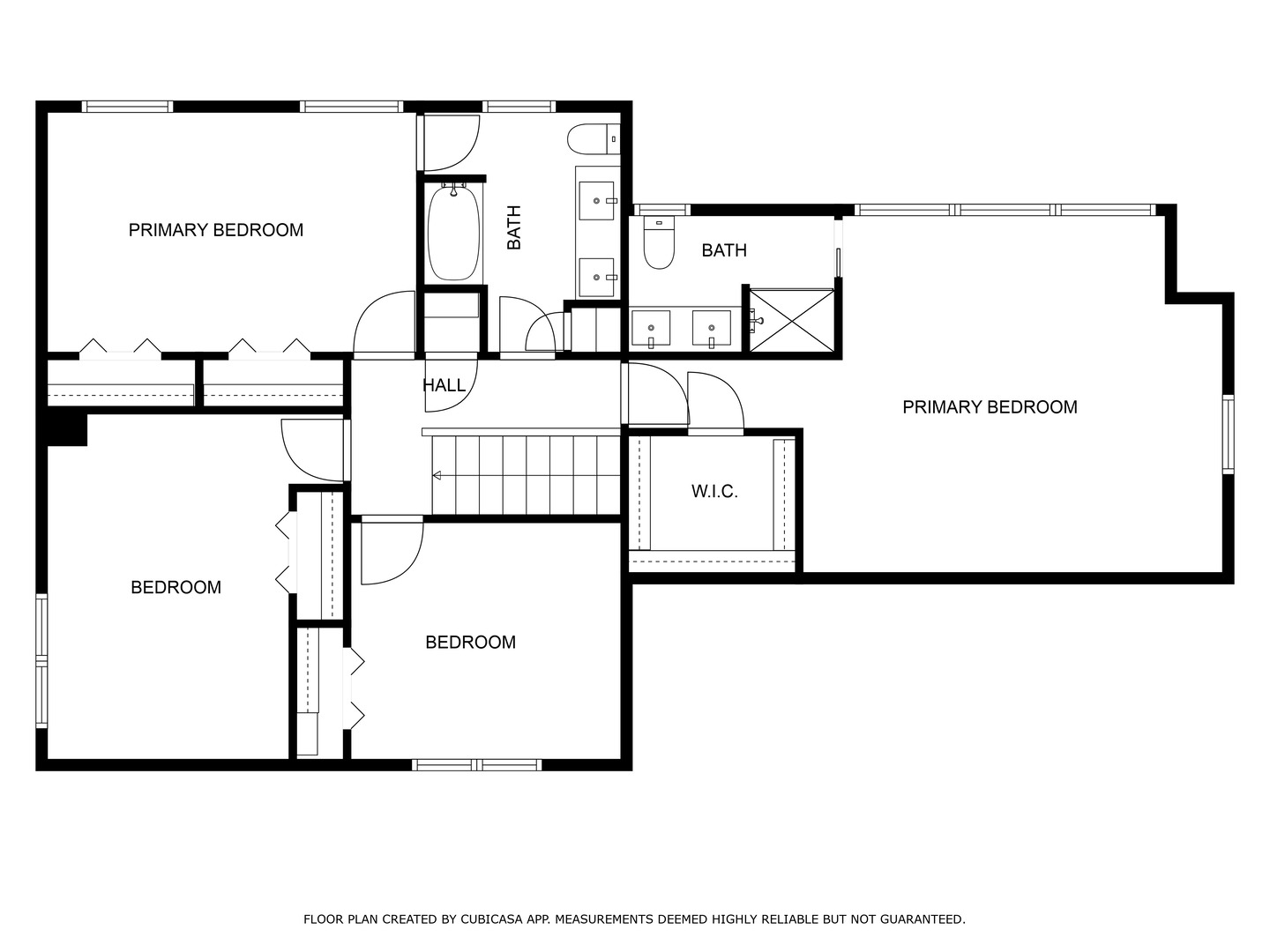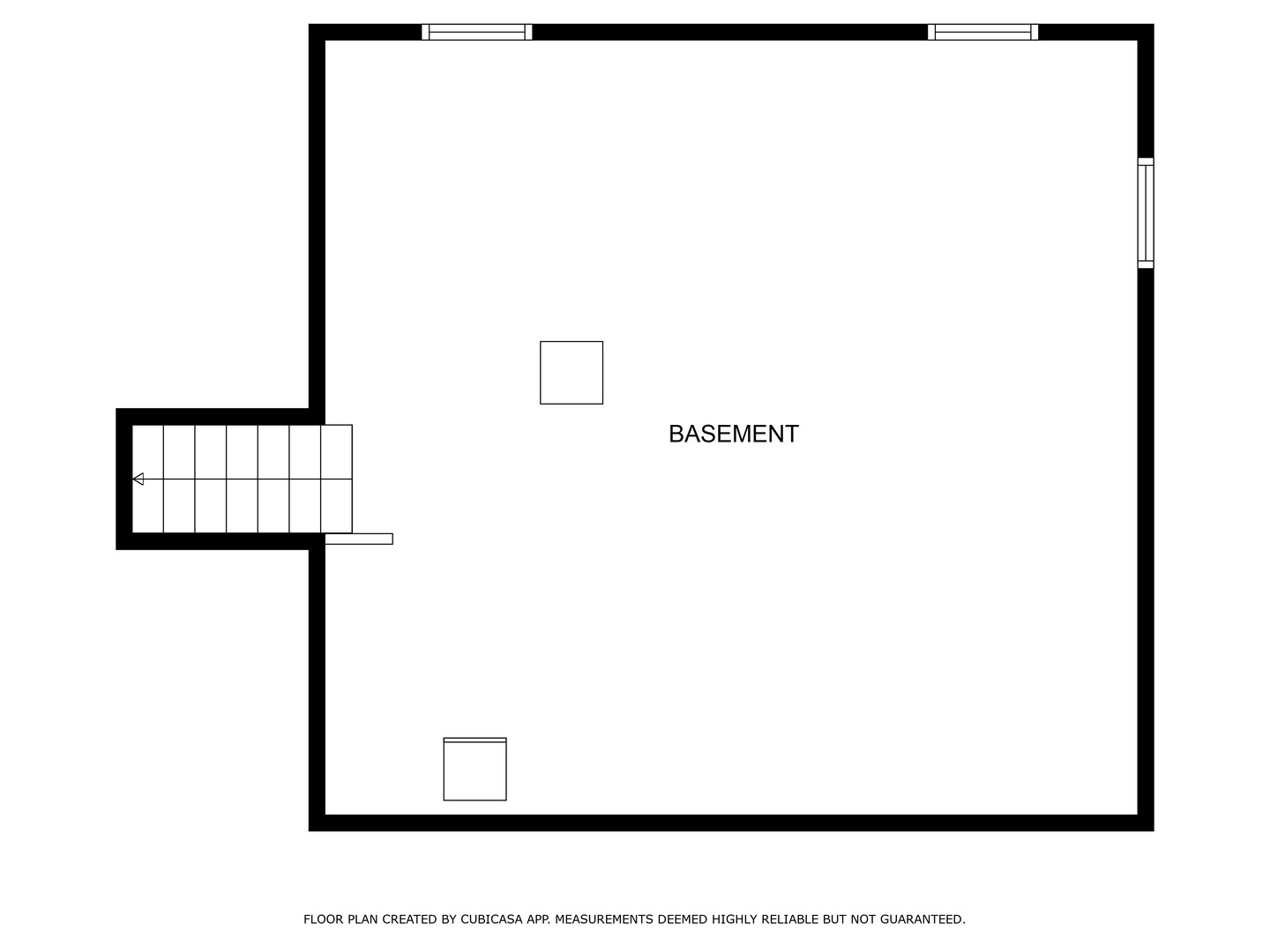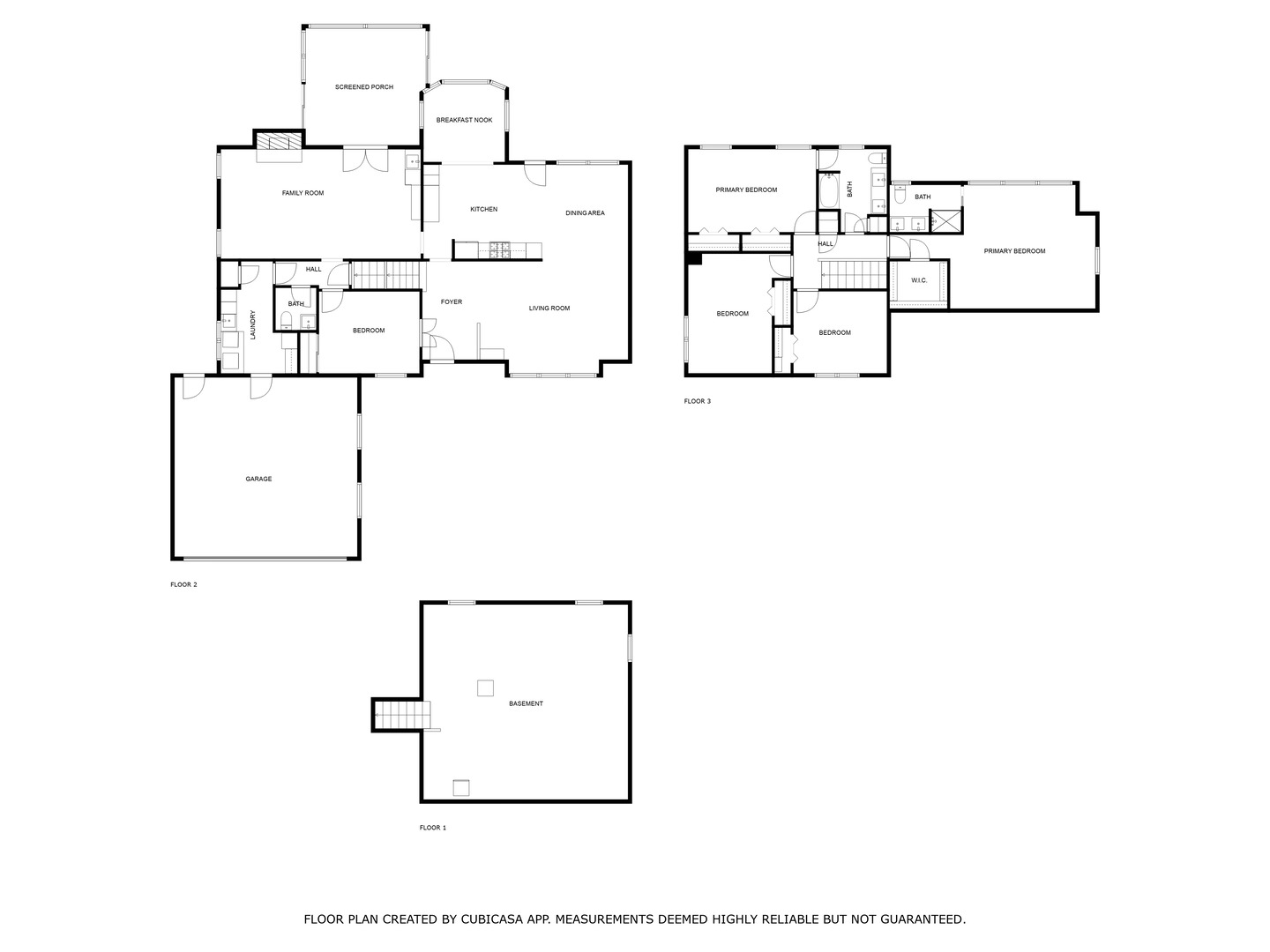Description
This beautifully remodeled Hobson West gem sits on the tree-lined street of Williamsburg, just minutes from Downtown Naperville and award-winning District 203 schools. Recently updated from top to bottom, the home features a brand-new kitchen, baths, flooring, windows, and more. The main level offers a private office, a spacious breakfast room with vaulted ceiling, and a bright three-season room overlooking the landscaped backyard. The stunning new kitchen boasts white shaker cabinetry, quartz countertops, an island, modern lighting, and stainless-steel appliances. Both full baths showcase custom tile shower surrounds, new cabinetry, counters, lighting, and flooring, while a refreshed powder room adds convenience on the main level. The inviting family room features a brick fireplace with gas logs, and the functional laundry/mudroom includes a utility sink and built-in storage bench. Freshly painted inside and out, this move-in-ready home provides four generous bedrooms upstairs plus versatile living spaces throughout. Enjoy the unbeatable location-just 1.6 miles to Downtown Naperville’s shops, restaurants, and Metra; 1 mile to Elmwood Elementary; and within easy reach of Lincoln Junior High, Naperville Central High, Edward-Elmhurst Hospital, and Springbrook Prairie Forest Preserve with its 8 miles of trails.
- Listing Courtesy of: Coldwell Banker Realty
Details
Updated on September 30, 2025 at 3:35 pm- Property ID: MRD12479970
- Price: $819,000
- Property Size: 2824 Sq Ft
- Bedrooms: 4
- Bathrooms: 2
- Year Built: 1979
- Property Type: Single Family
- Property Status: Active
- HOA Fees: 670
- Parking Total: 2
- Parcel Number: 0725103036
- Water Source: Lake Michigan
- Sewer: Public Sewer
- Days On Market: 6
- Basement Bath(s): No
- Living Area: 0.23
- Fire Places Total: 1
- Cumulative Days On Market: 6
- Tax Annual Amount: 953.67
- Roof: Asphalt
- Cooling: Central Air
- Asoc. Provides: Insurance,Clubhouse,Pool
- Appliances: Double Oven,Dishwasher,Refrigerator,Disposal,Cooktop
- Parking Features: Asphalt,Garage Door Opener,Garage,On Site,Garage Owned,Attached
- Room Type: Sun Room
- Community: Clubhouse,Pool,Tennis Court(s),Curbs,Sidewalks,Street Lights,Street Paved
- Stories: 2 Stories
- Directions: West Street to Williamsburg go South to home on left
- Association Fee Frequency: Not Required
- Living Area Source: Assessor
- Elementary School: Elmwood Elementary School
- Middle Or Junior School: Lincoln Junior High School
- High School: Naperville Central High School
- Township: Naperville
- Bathrooms Half: 1
- ConstructionMaterials: Brick,Cedar
- Subdivision Name: Hobson West
- Asoc. Billed: Not Required
Address
Open on Google Maps- Address 1012 Williamsburg
- City Naperville
- State/county IL
- Zip/Postal Code 60540
- Country DuPage
Overview
- Single Family
- 4
- 2
- 2824
- 1979
Mortgage Calculator
- Down Payment
- Loan Amount
- Monthly Mortgage Payment
- Property Tax
- Home Insurance
- PMI
- Monthly HOA Fees
